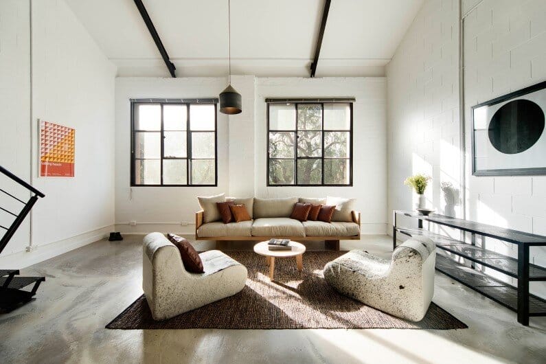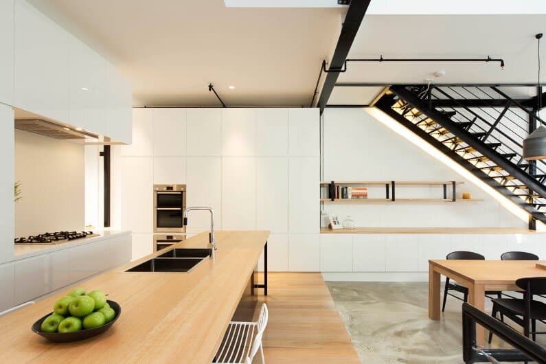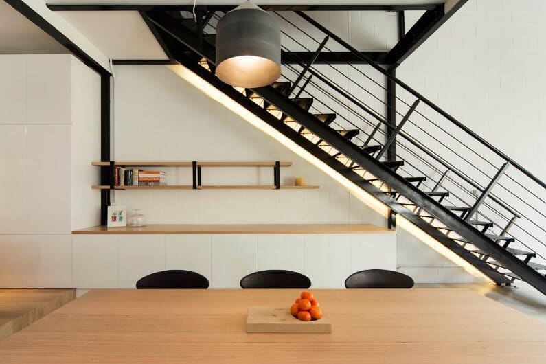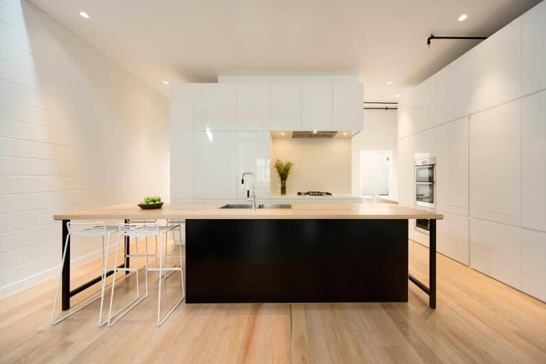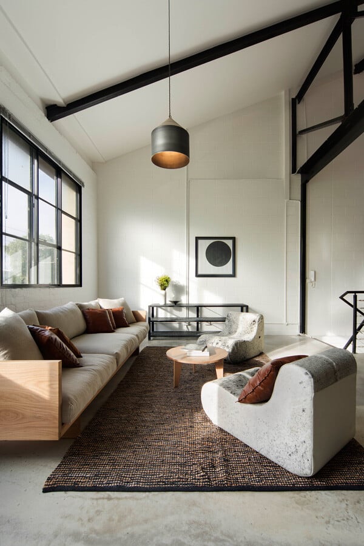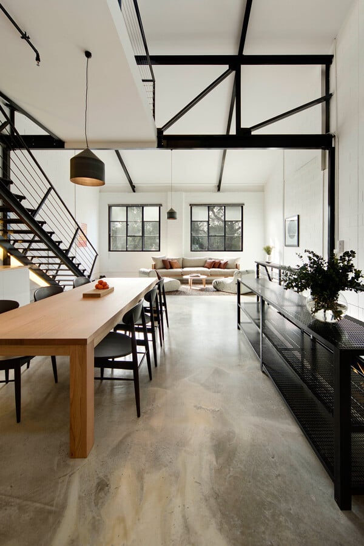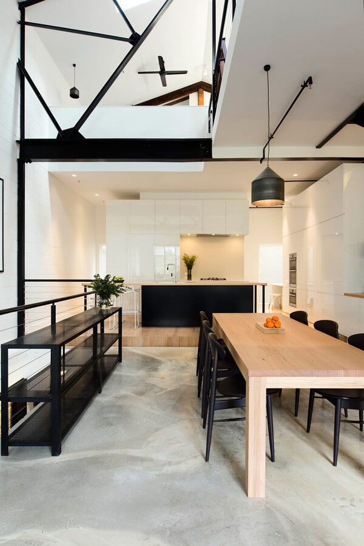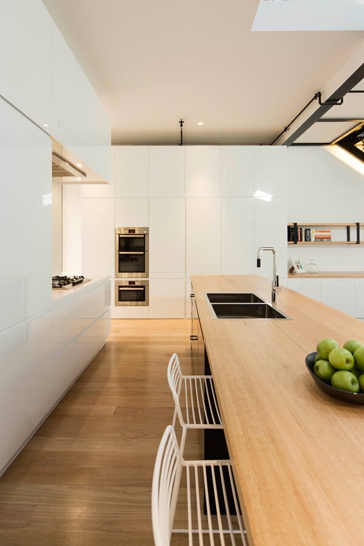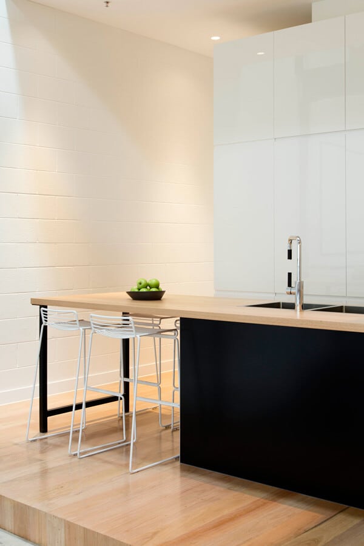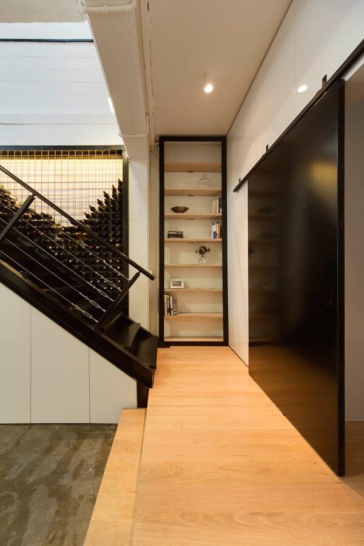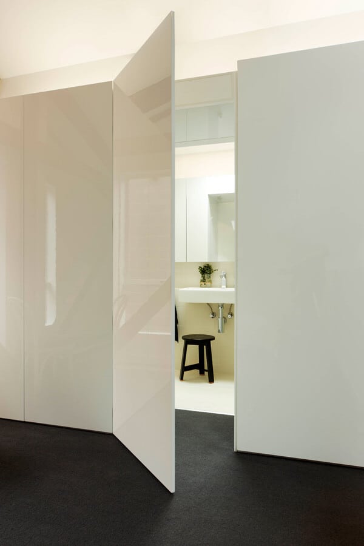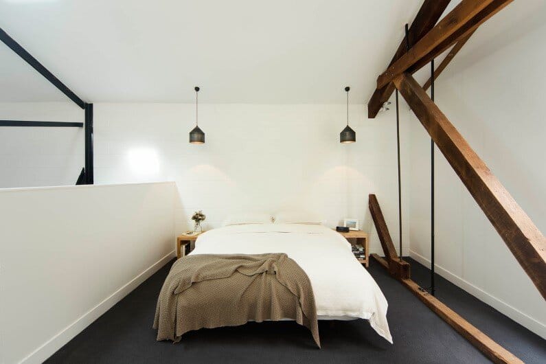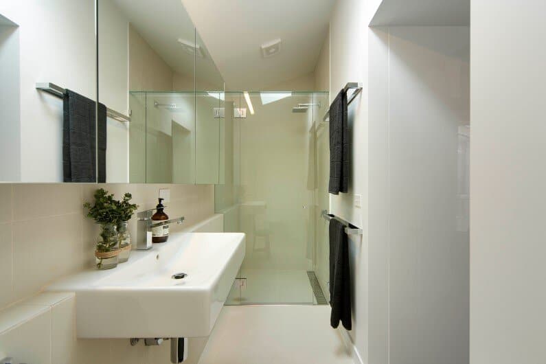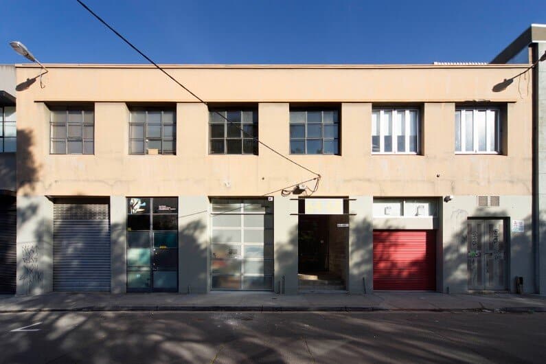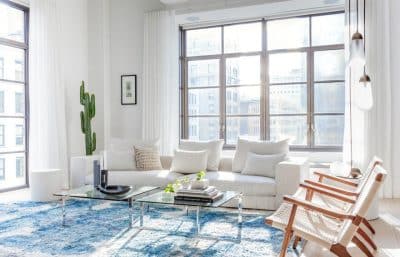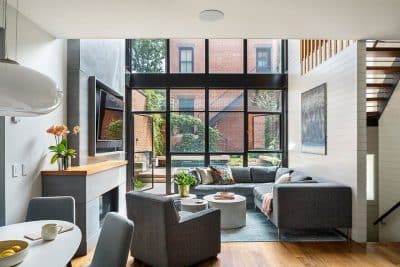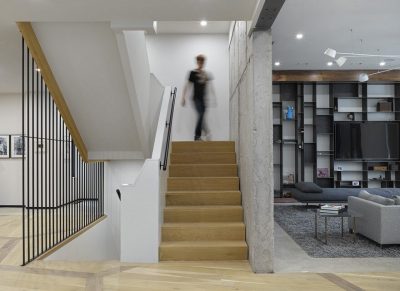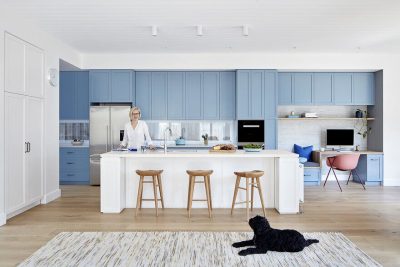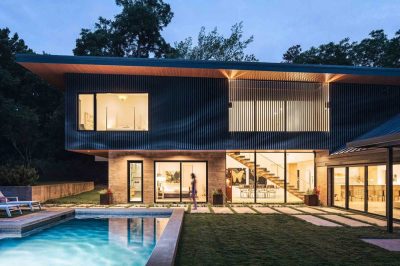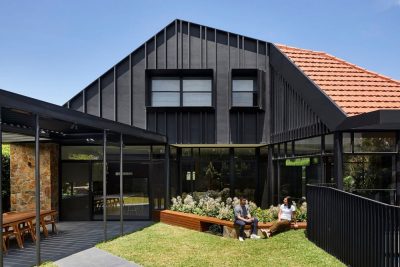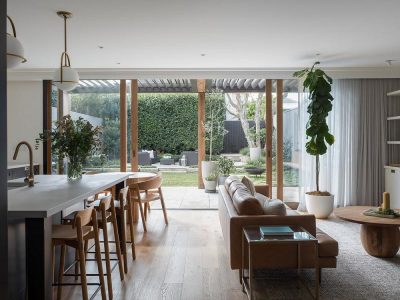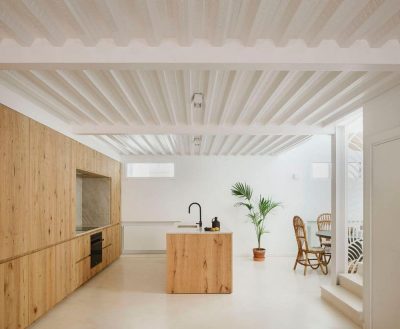Regent Street Warehouse is a residential project developed by Techne Architecture + Interior Design in Melbourne, by converting an old warehouse space into a family home with three floors.
The architect’s description: This three level conversion aims to promote the open nature of the subdivided warehouse space. The new architectural components attempt to recede within the shell and the subdued palette has been chosen to highlight the original elements of the building, including steel windows, structure, staircases and trusses. The use of partitions has been kept to a minimum to promote connection and interaction as well as allow daylight and airflow to stream throughout the open living areas. Photography Ben Hosking

