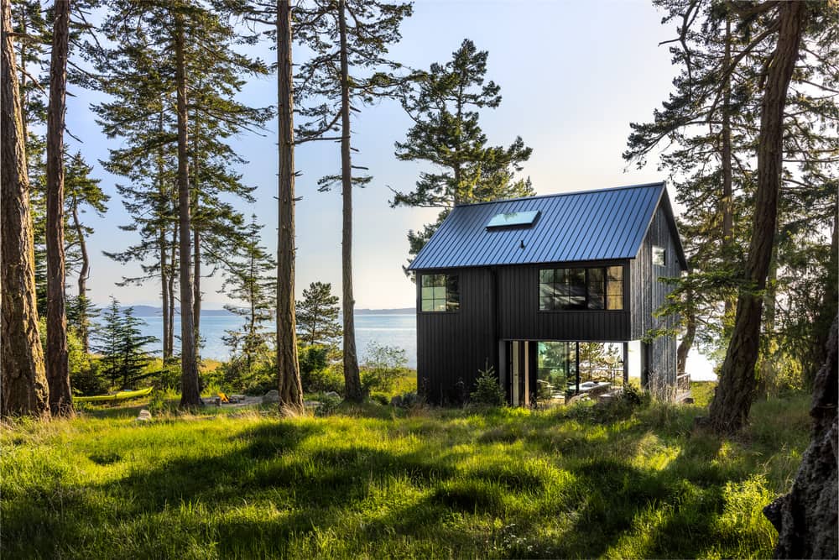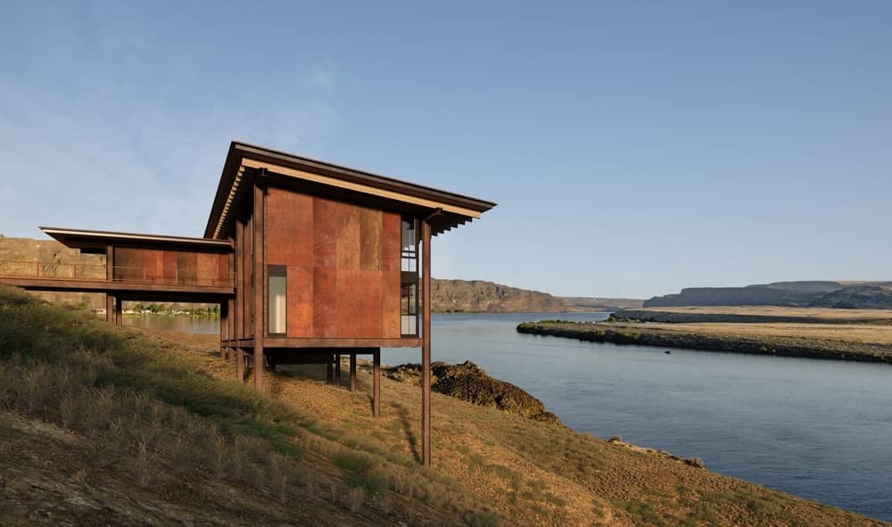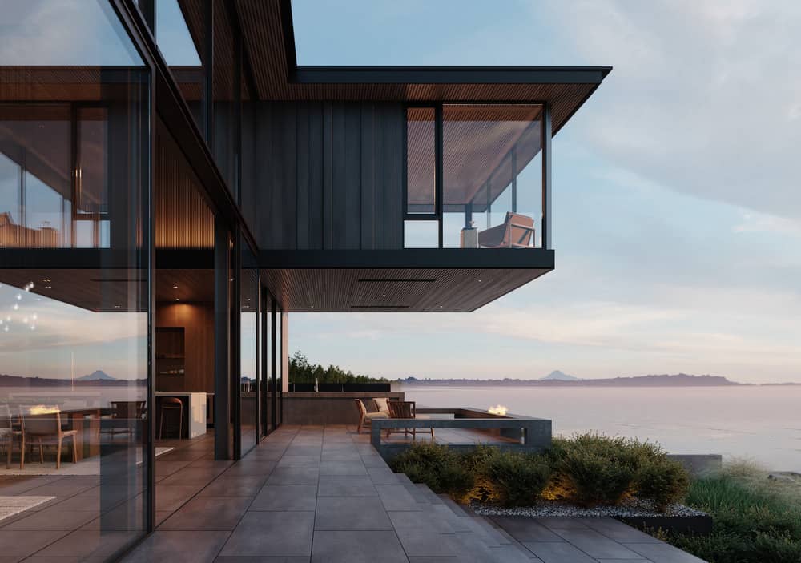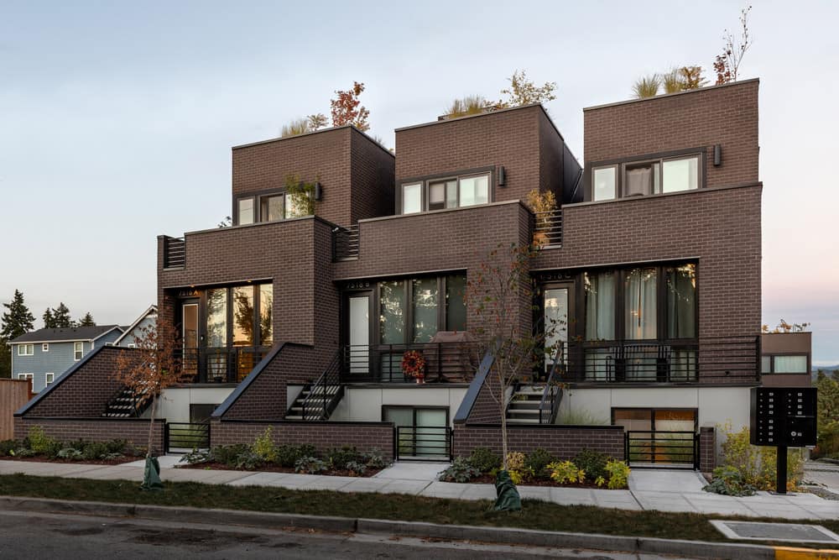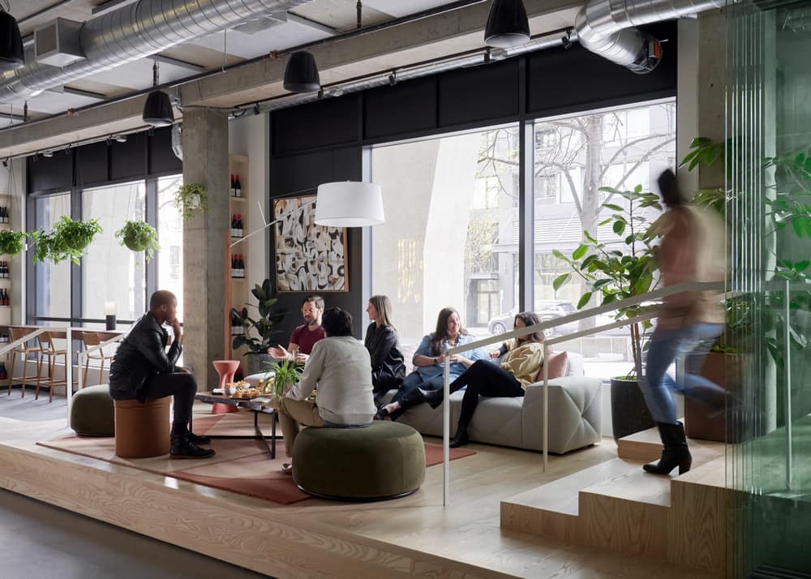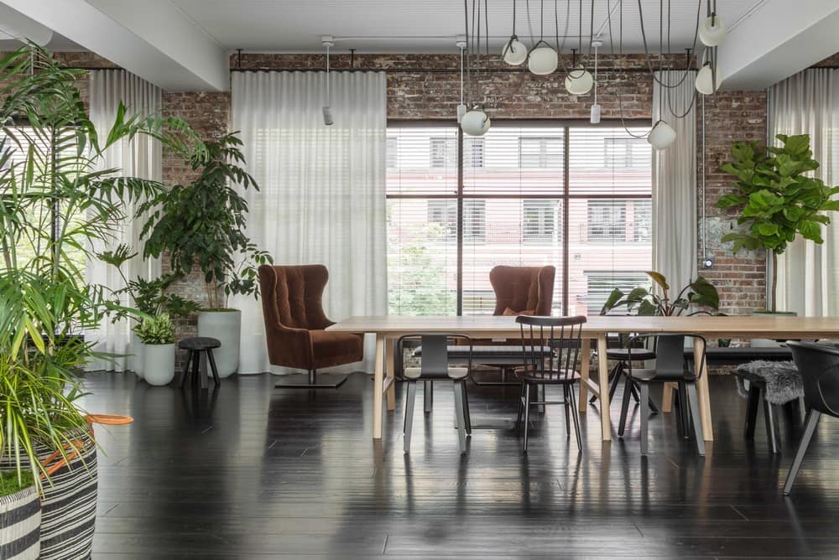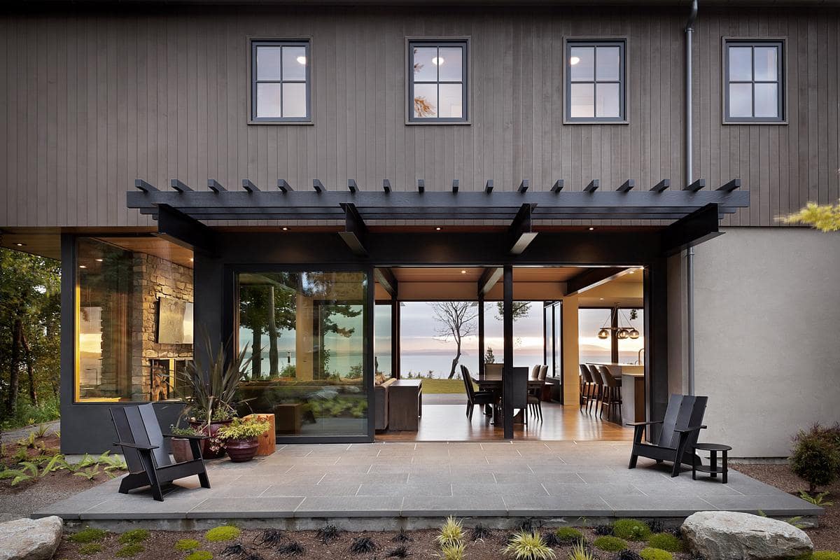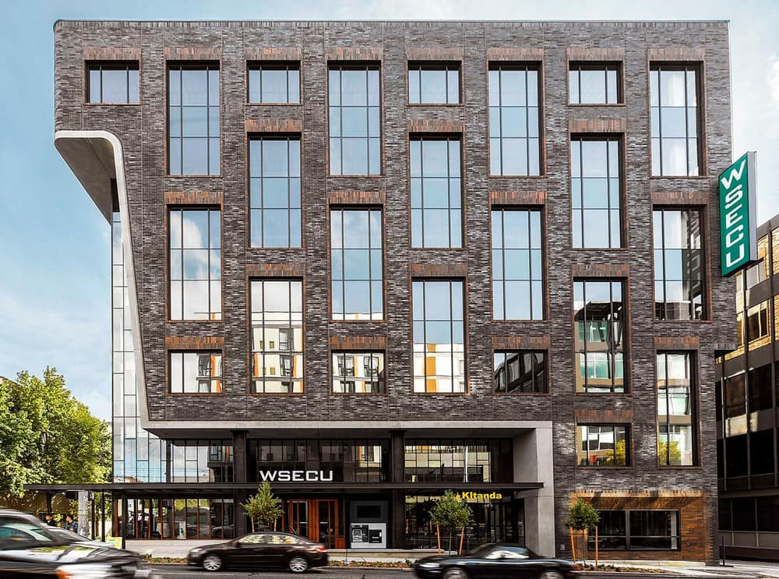Lopez Lookout / Heliotrope Architects
The program called for a three-bedroom retreat house of modest scale and budget for a family of four, including two young children. We were able accommodate the program within the limited footprint by utilizing a generous allowable…

