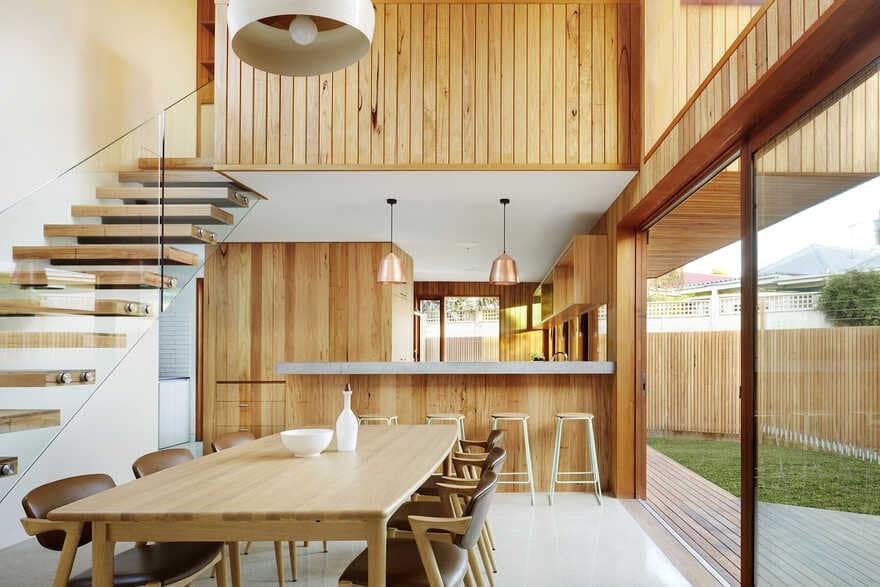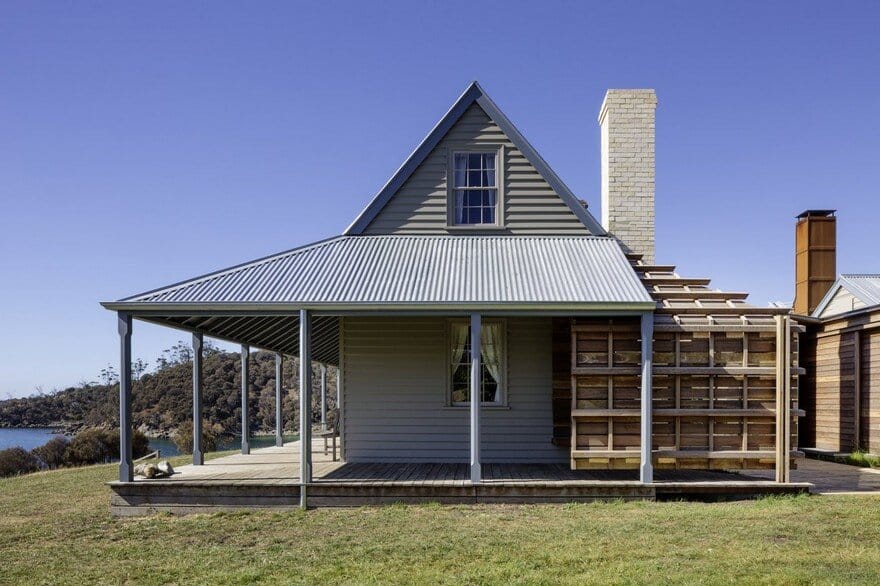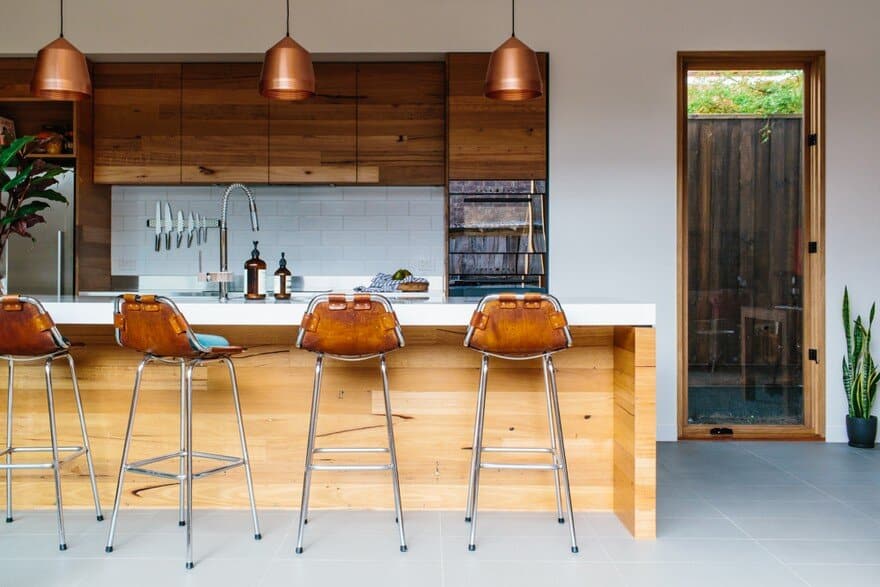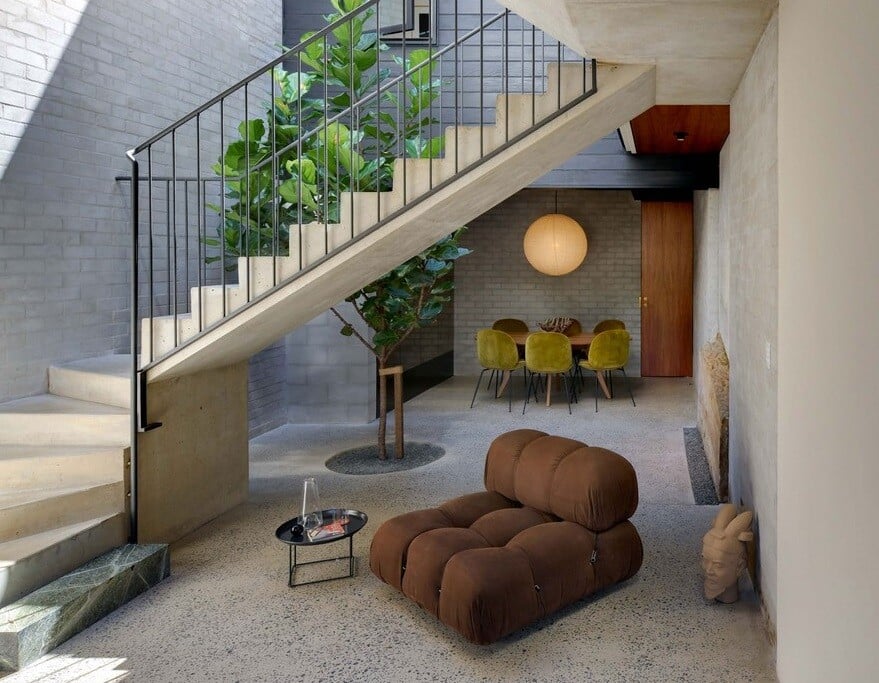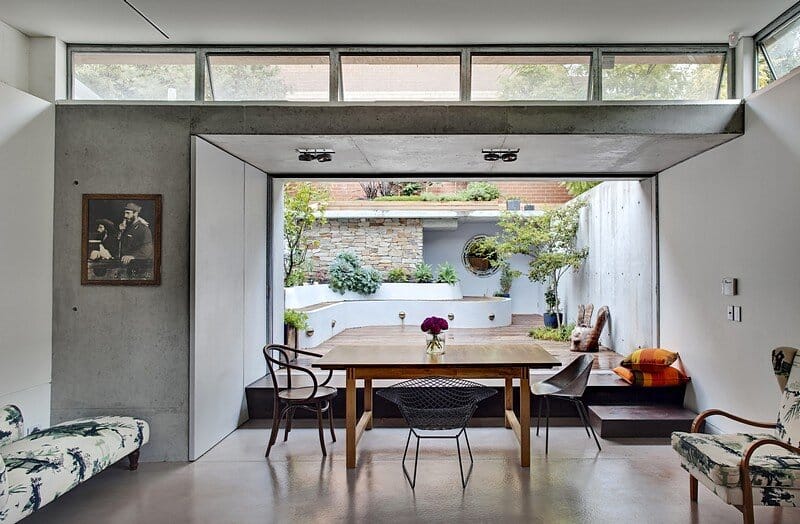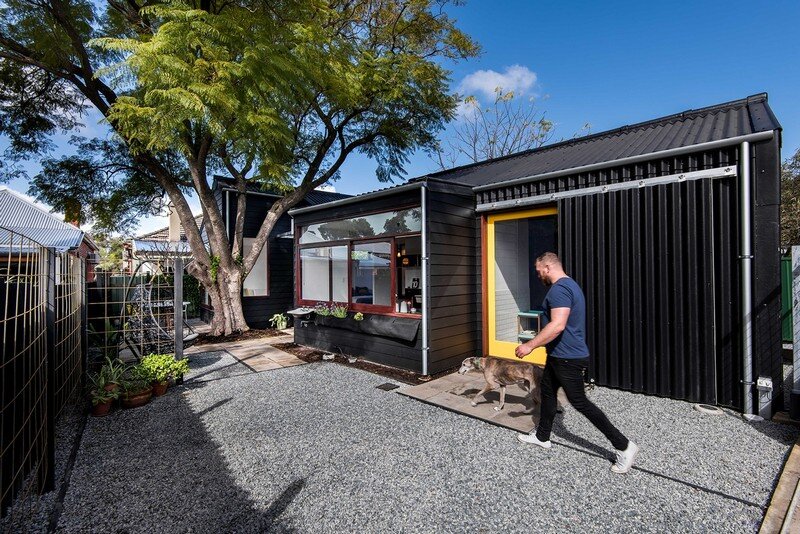Fenwick House / Julie Firkin Architects
This design of Fenwick House was developed with close involvement by the clients to maximise the available light and space on an oddly shaped block in the inner suburban setting of Clifton Hill. The original weatherboard cottage…

