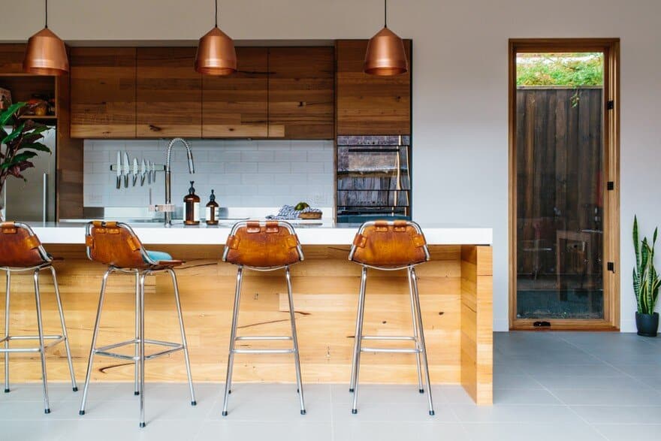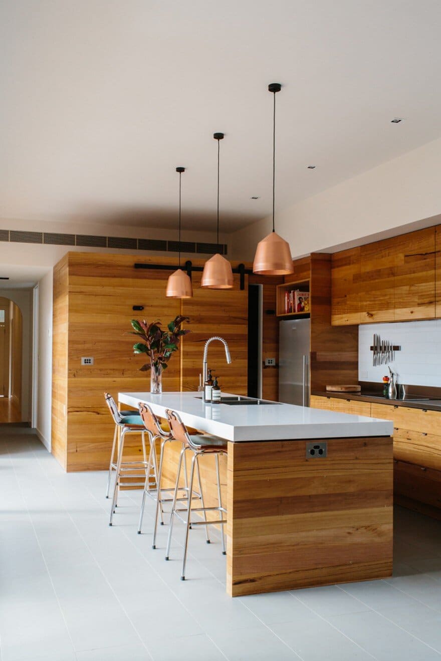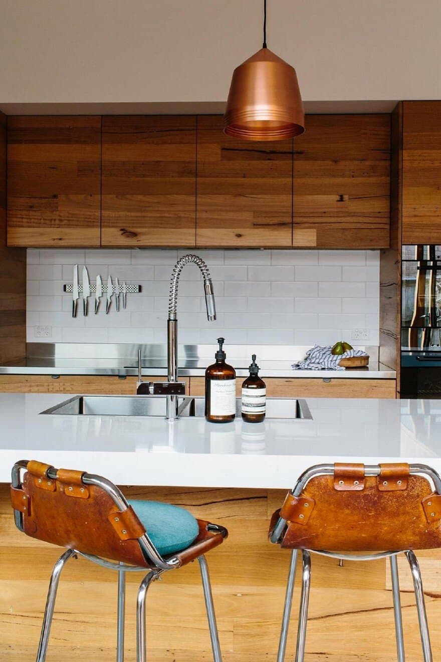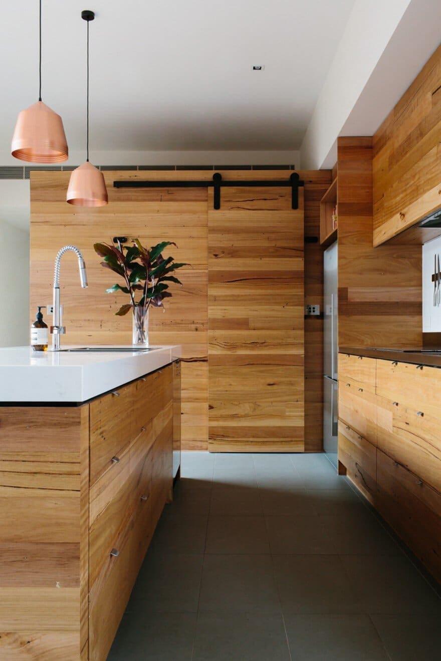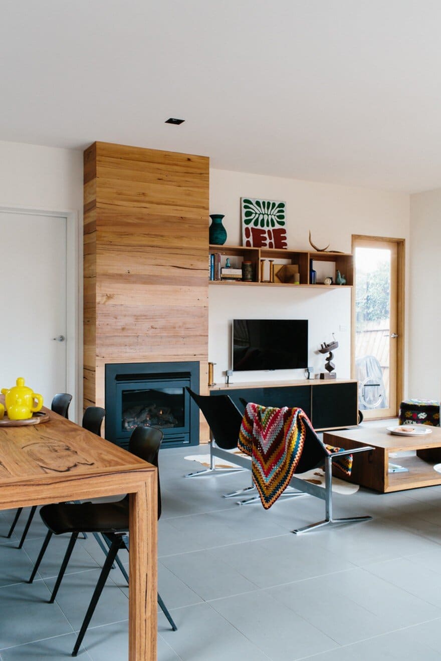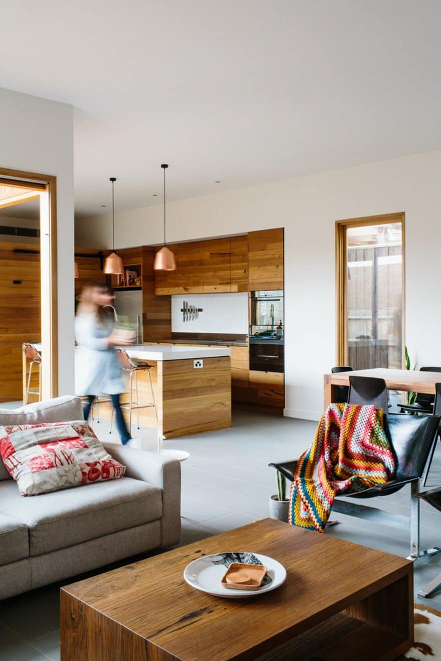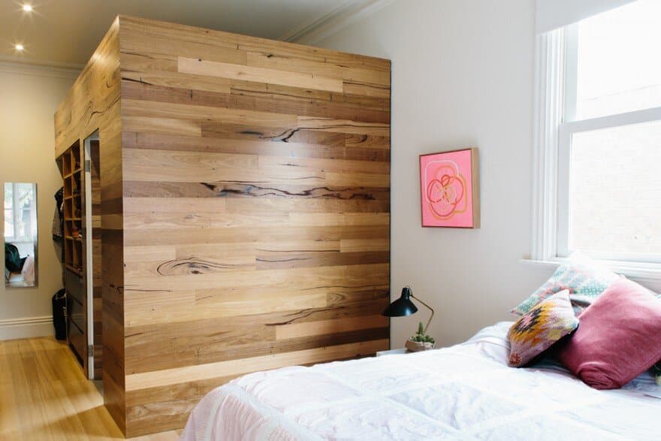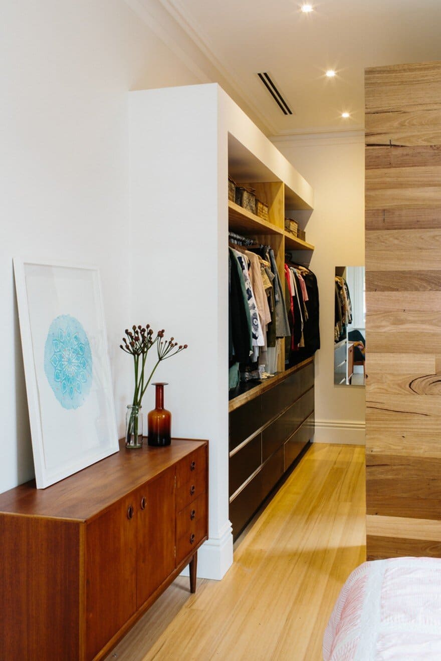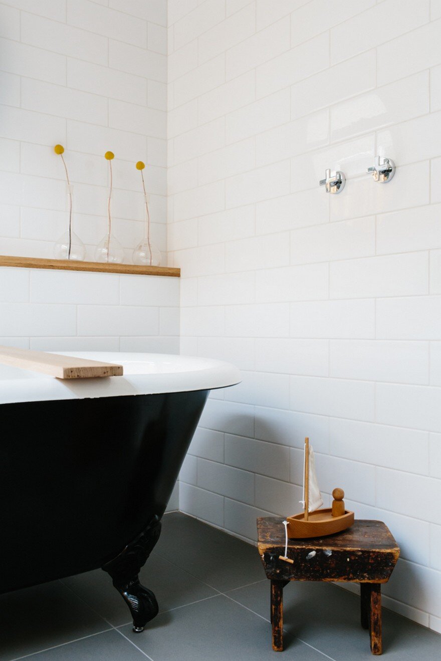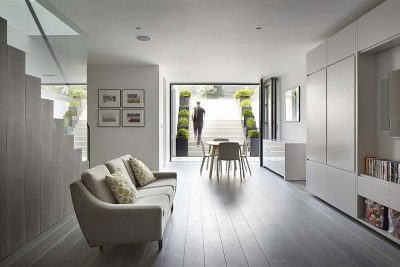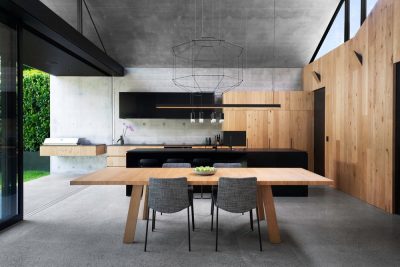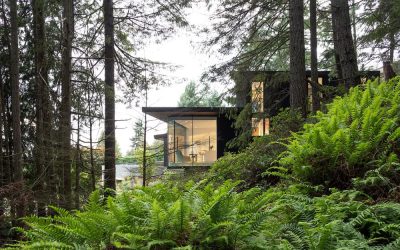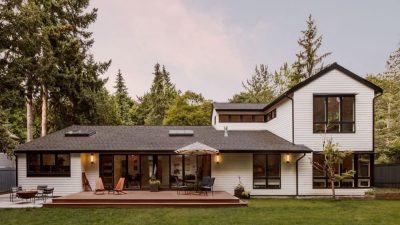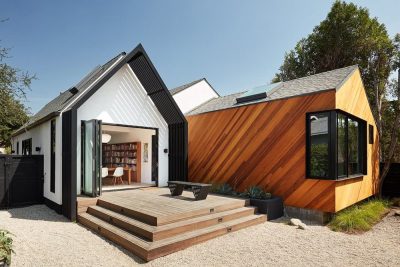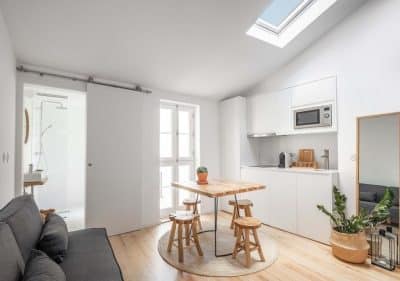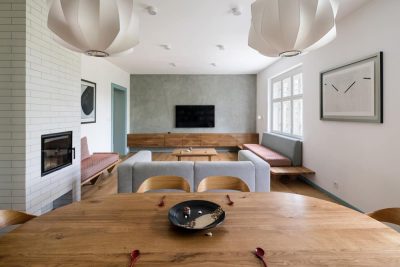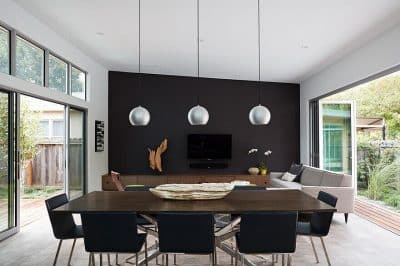Project Name: Stompbox House
Architecture and Interior Design: Altereco Design
Project Location: Victoria, Australia
Photo Credits: Tara Pearce
Text by Altereco Design
The brief was to create a functional modern residence for a young professional couple while respecting and retaining the charm of their existing 260 sqm Victoria weatherboard cottage. Demolition of rear lean-to rooms and incorporation of existing studio on the near boundary were also required.
The design incorporates a traditional timber house with modern additions that are emphasised through timber cuboid forms (stomp boxes) both internally and externally. Bringing the courtyard forward on the site draws north light into the heart of the home, making it a focal point for the Stompbox house.
The simple white palette is warmed and balanced with the extensive use of recycled messmate timber. The timber acts as a statement meaning everything else is secondary, from the neutral concrete floor tiles to the island workbench which is contrary to most kitchen designs. The timber is perfectly displayed by quirky yet practical ensuite and panty box rooms.
The result is an airy light filled house, with the charm of the old and practicality of the contemporary – while enabling the quirky style of owners to shine through.

