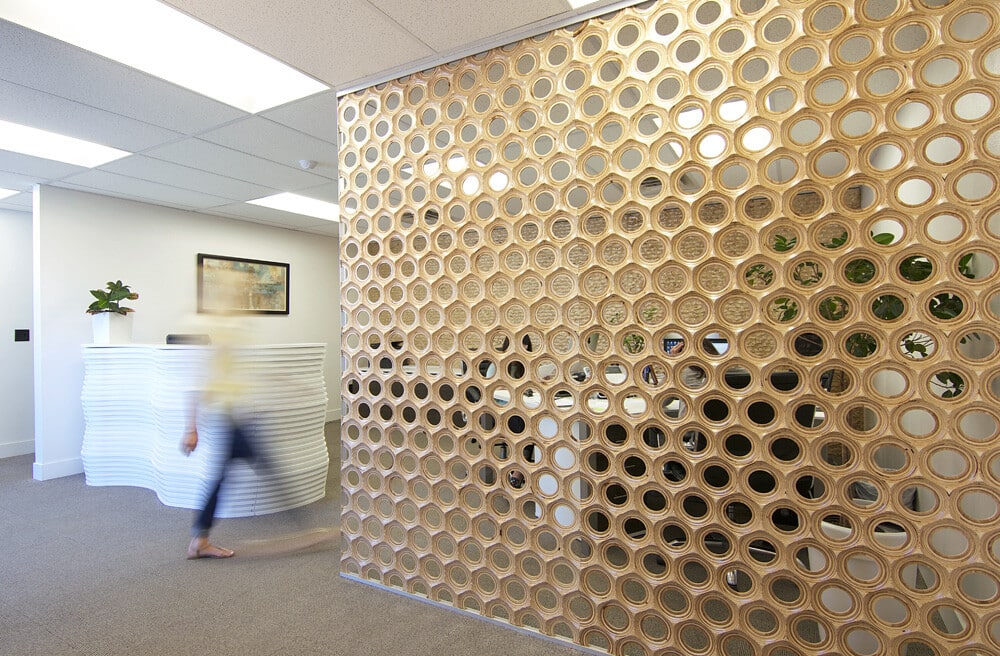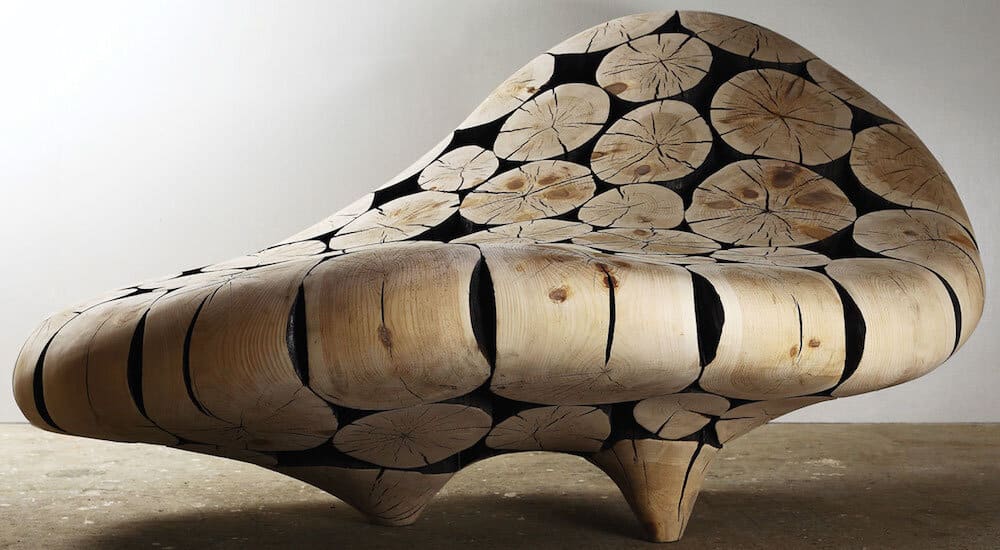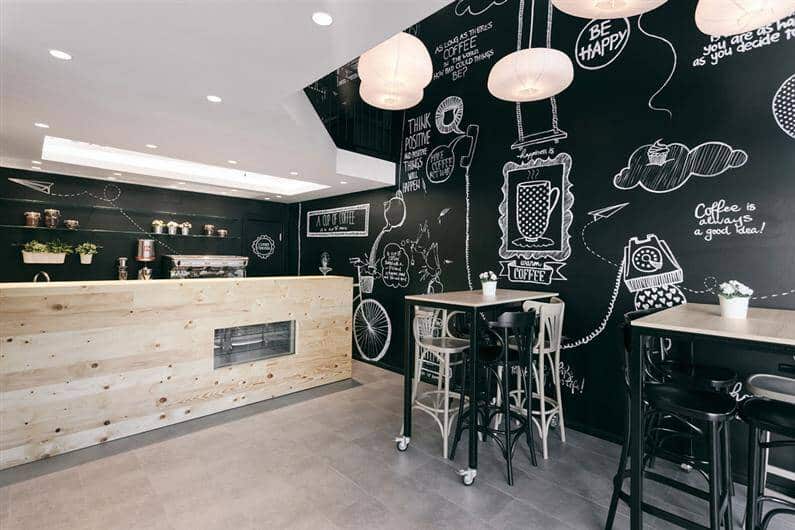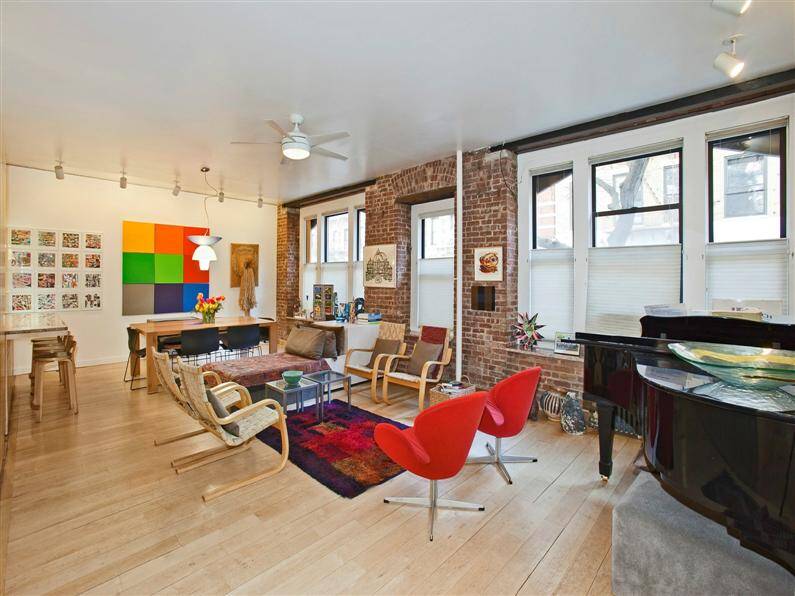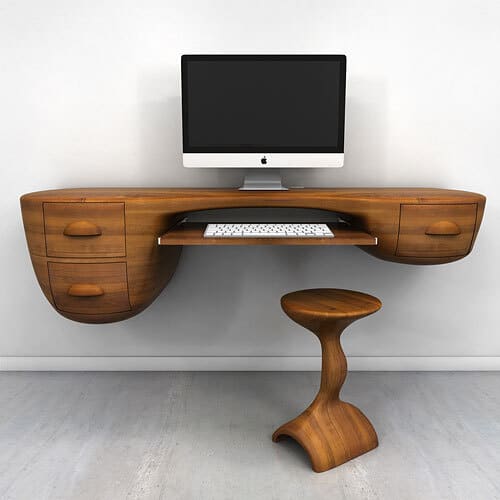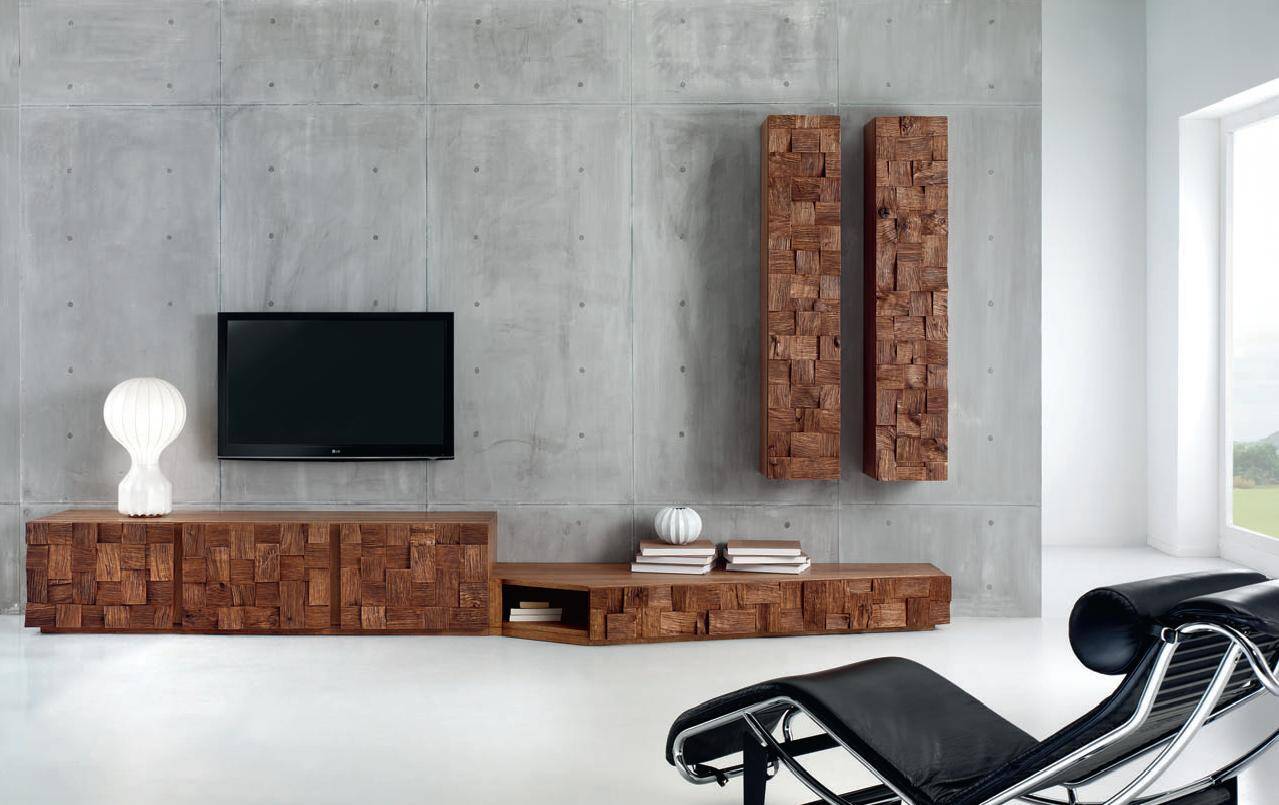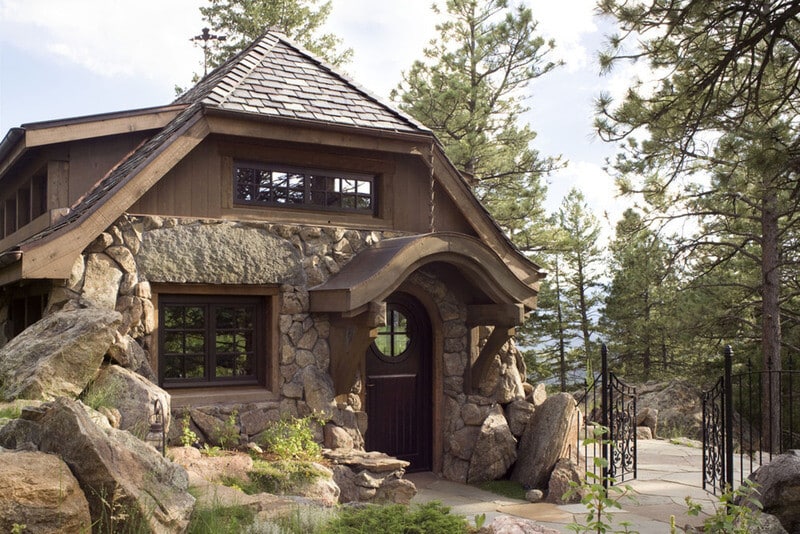Natura Collection: Texture Panels and Dividers Inspired by Organic Lines
The Natura Collection of texture panels and dividers is inspired by the rugged outdoors of Utah’s very own backyard and vast and various terrain. With eleven texture patterns to choose from, each is inspired by organic lines and repetitions including waves, circles, hexagons and squares that appear in nature, making it possible for you to […]

