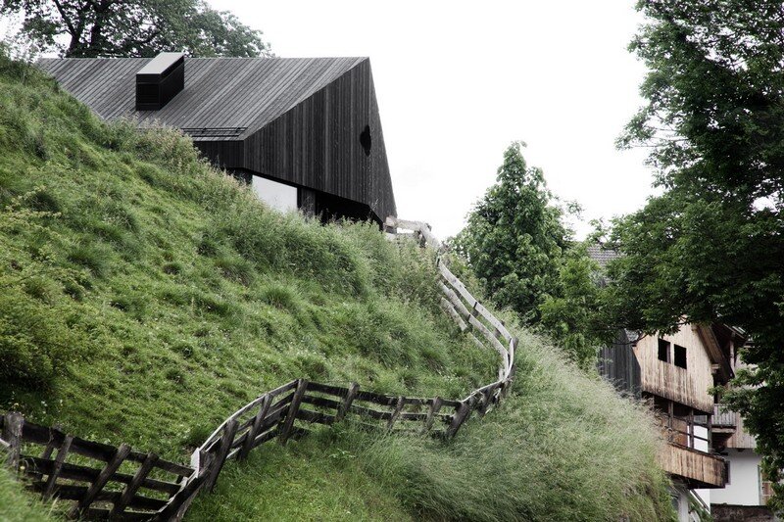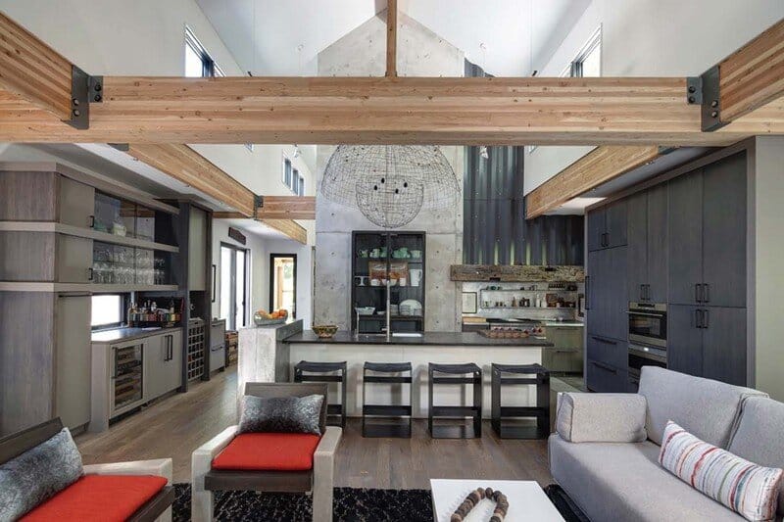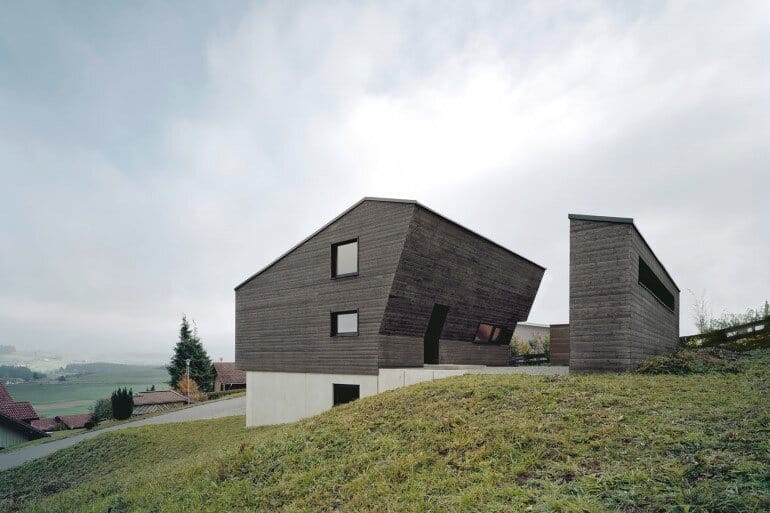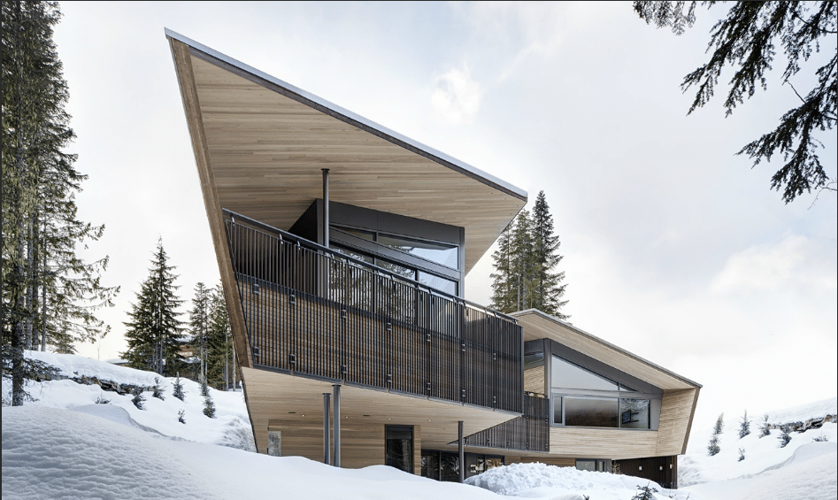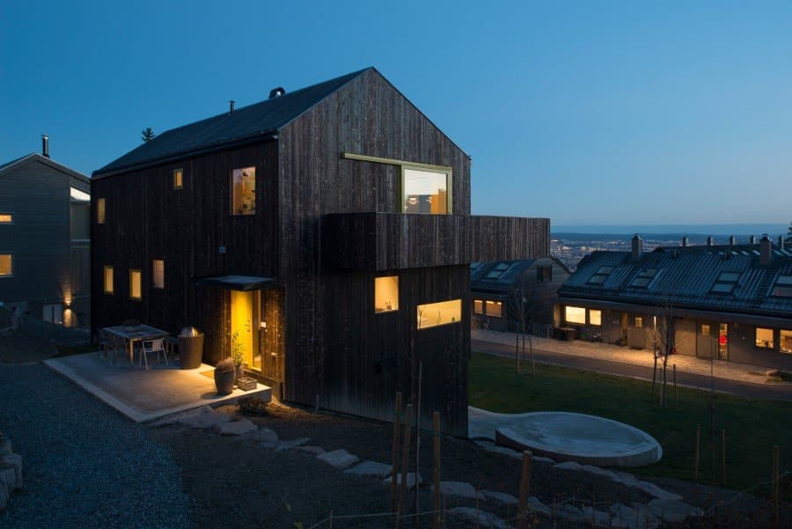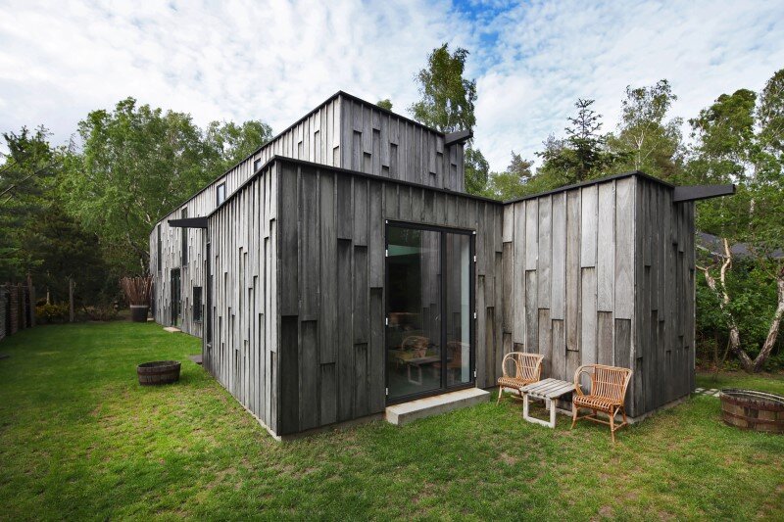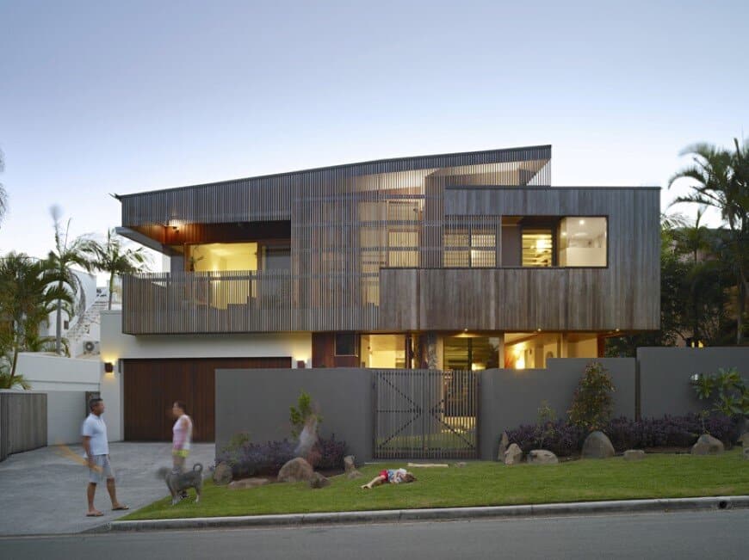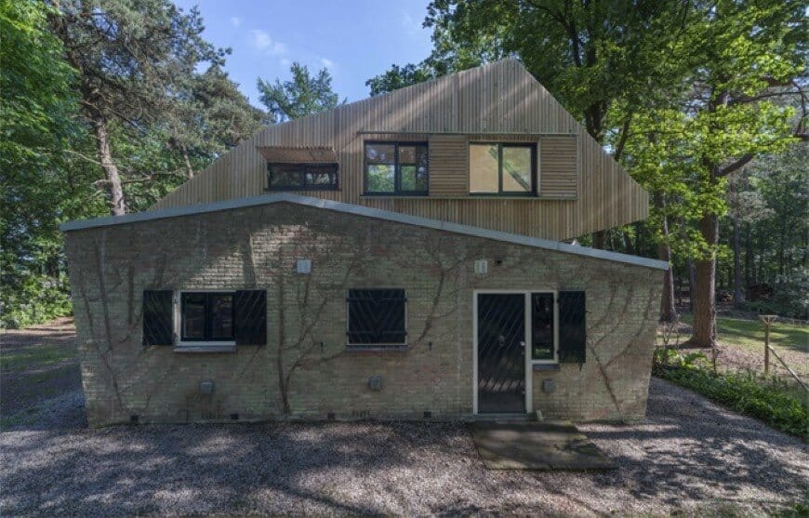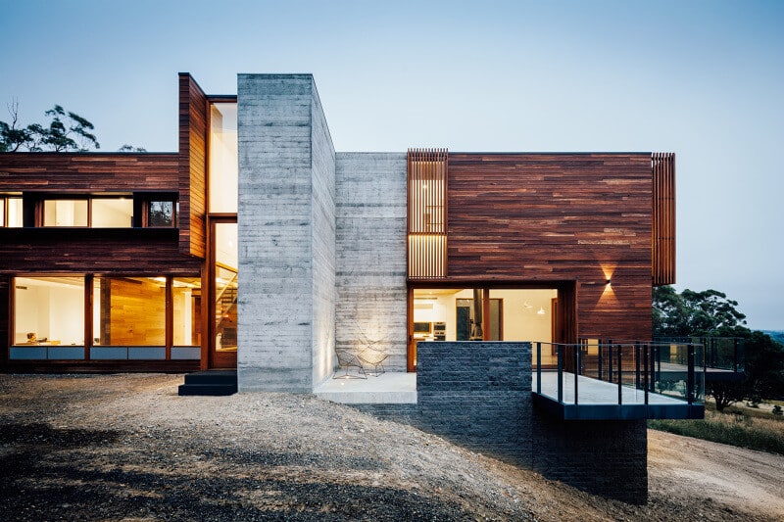La Pedevilla – Modern Refuge in the Dolomites / Pedevilla Architects
La Pedevilla is a modern refuge, high up in the Dolomites, which had been designed with a lot of sensitivity to its surround. The Mountains tend to remove us from the world – and yet bring us…

