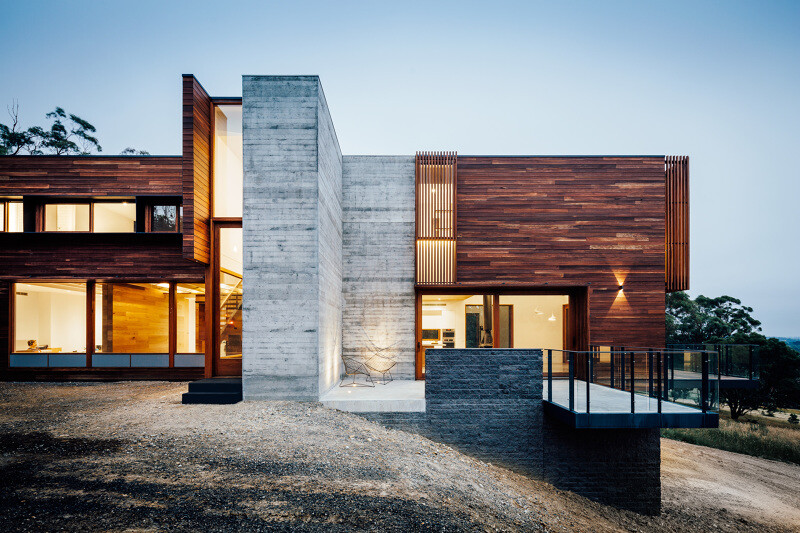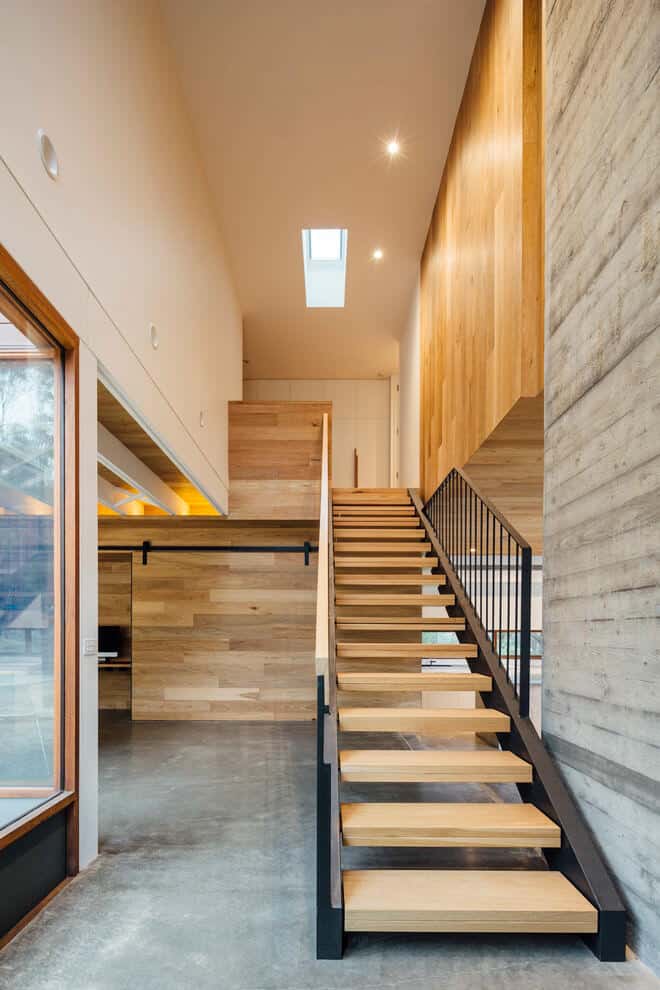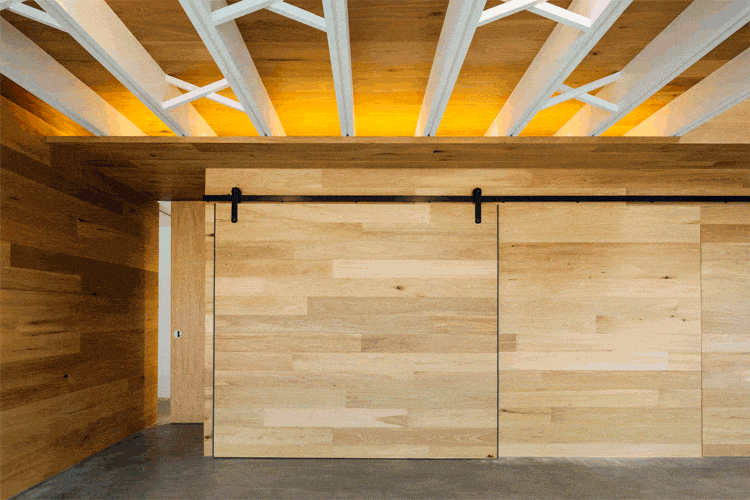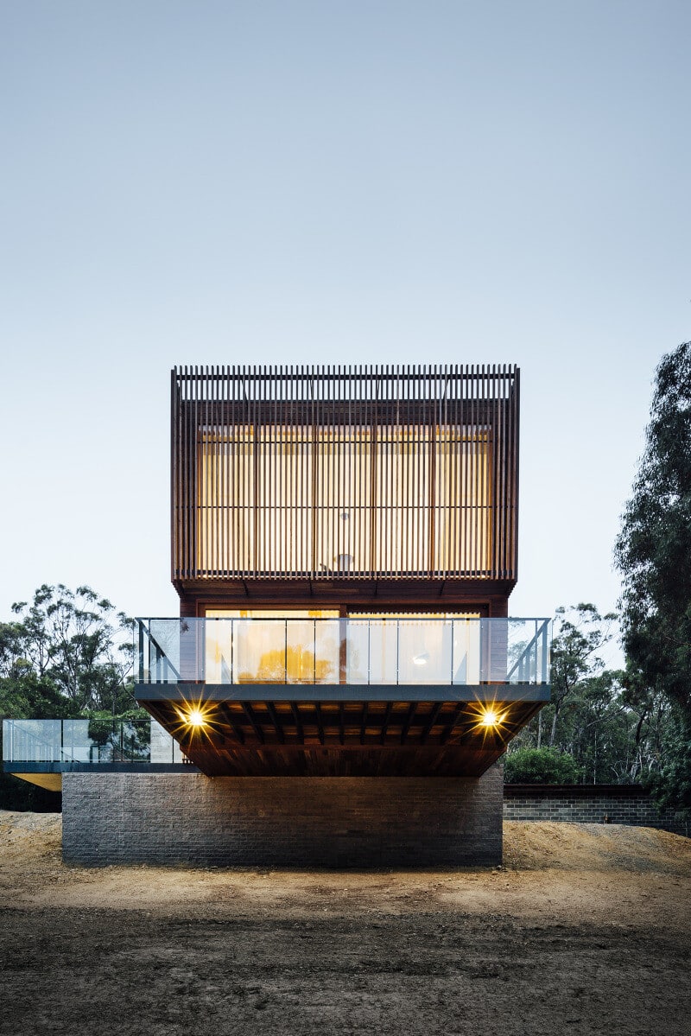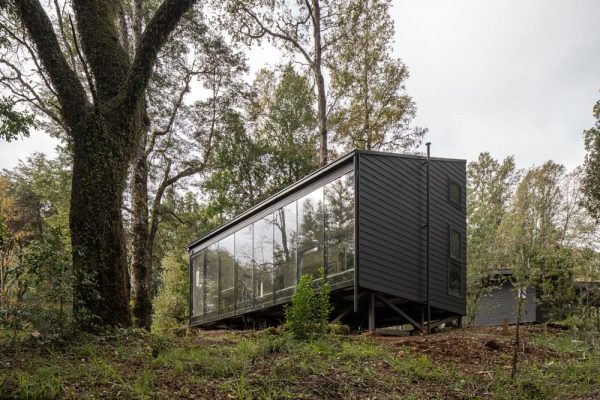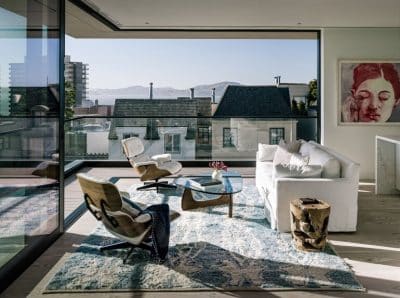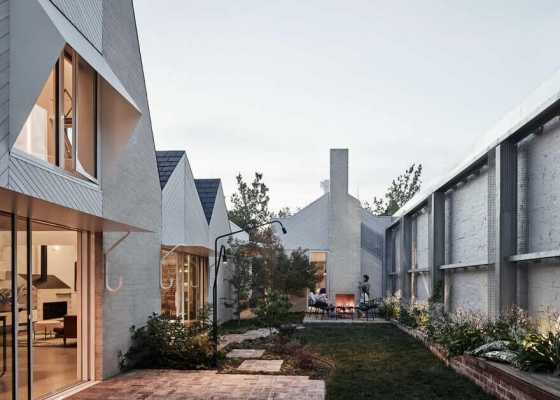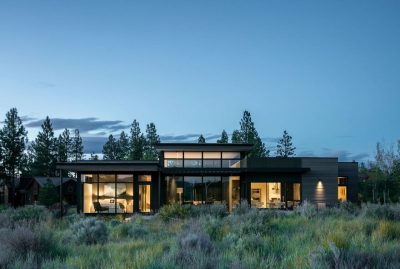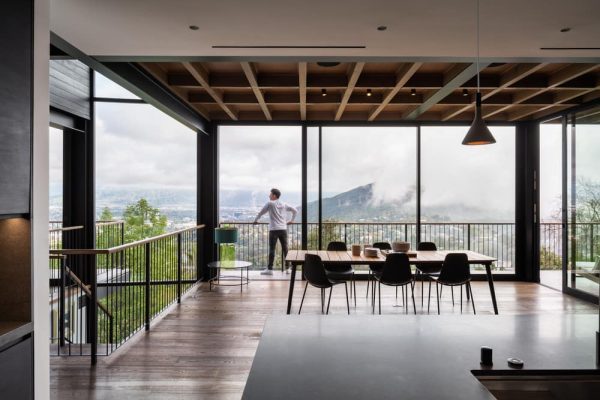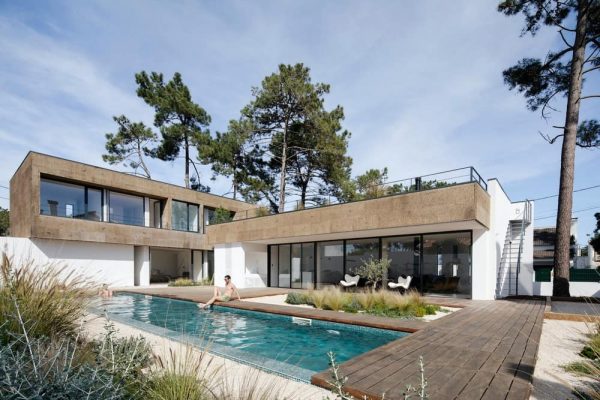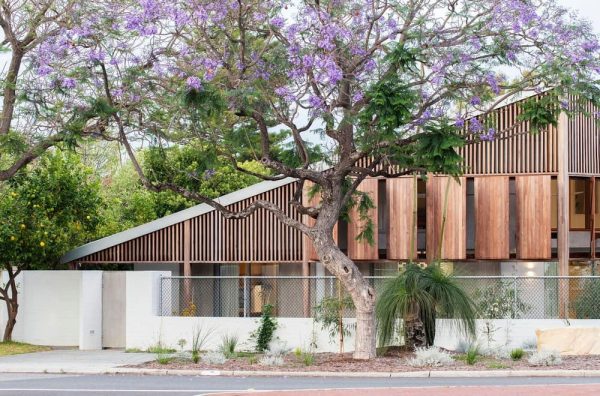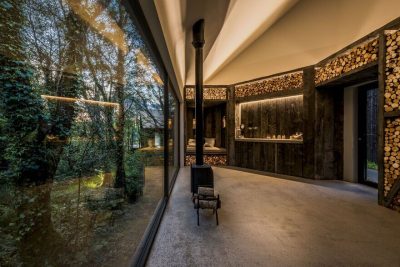Project: Invermay House
Architects: Moloney Architects
Builders: Spence Construction
Location: Invermay, Victoria, Australia
Year: 2015
Size: 344m2
Photo Credits: Michael Kai
Winner – 2015 Australian Timber Design Award
Invermay House is a residential project developed by Moloney Architects, architecture studio founded by Mick and Jules Moloney in 2007. This family home is located in the rural area near the city of Ballarat, Victoria, Australia.
The brief for this family home on a large sloping site near Ballarat required the framing of south facing views whilst maximising north light. Living spaces on the ground floor engage directly with the outdoor and landscape spaces, whilst the upstairs bedrooms have views into the surrounding tree canopies. The cantilevered form sets up a dramatic view over Ballarat, and is oriented east-west to provide every room with access to north light.
Both the clients and the architects wanted to locate the living spaces on the ground floor to allow the space to connect with the surrounding landscape. Cantilevering part of the house allowed us to maintain this landscape connection, but at the same time extended outwards to capture the view.

By grouping windows horizontally and vertically, the facade composition references the internal spatial arrangements. The external materials were chosen to reflect the colours of the surrounding bush and compliment the rawness of the rocky landscape. The Invermay house is located in a bushfire prone area which dictated the use of naturally fire resistant timbers (Spotted Gum cladding and Blackbutt for the window frames & batten shade screens).
The house uses off-form concrete wall and split face concrete block as a way of anchoring the mass to the hillside. This heaviness provides contrast to the timber and glass elements making them seem lighter in comparison.

