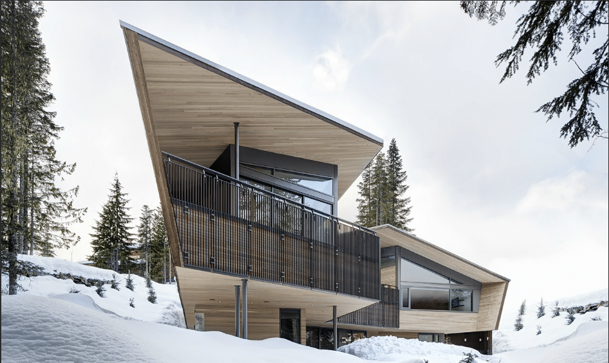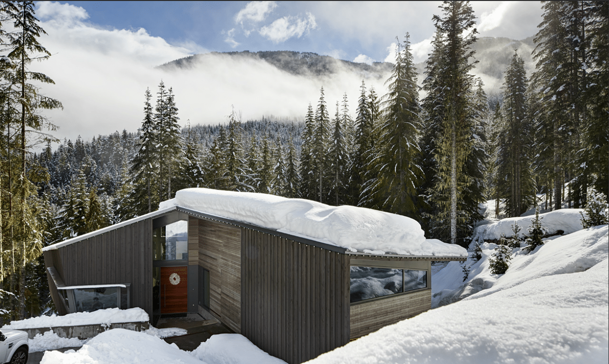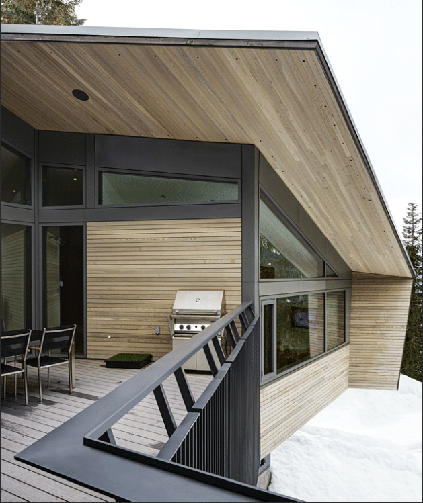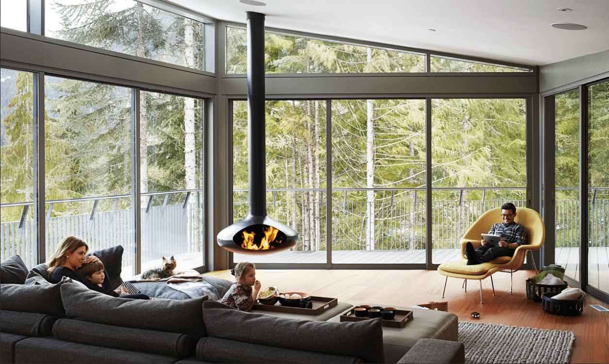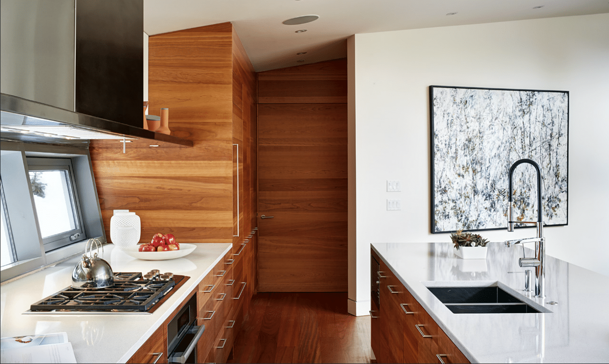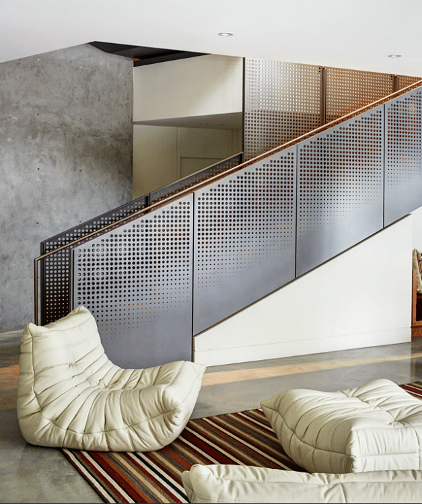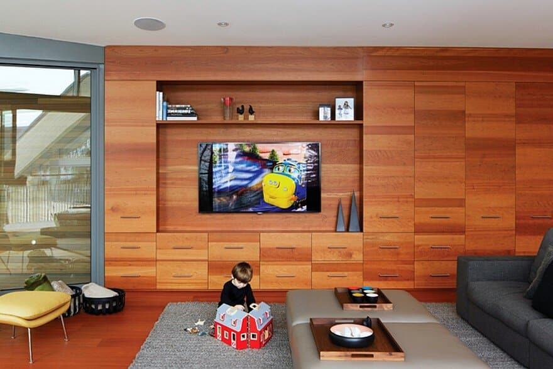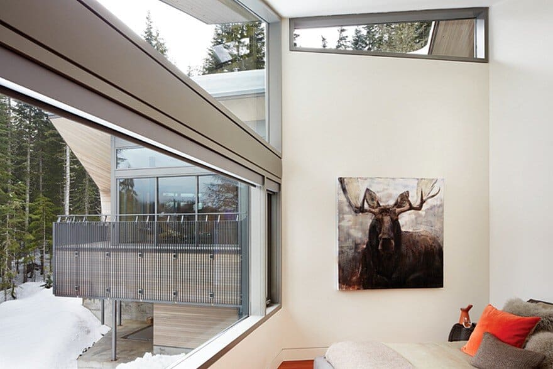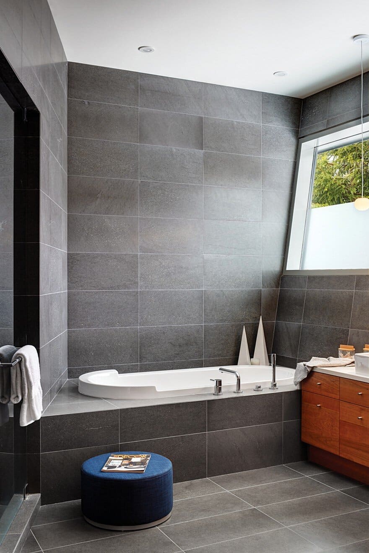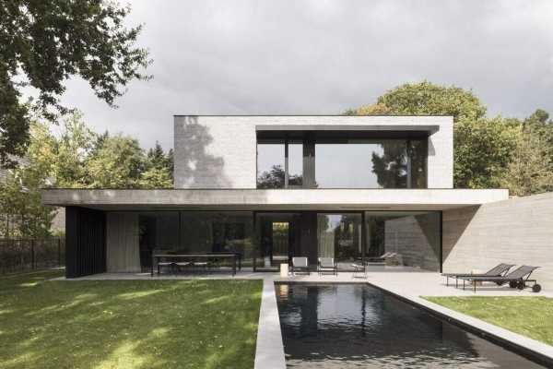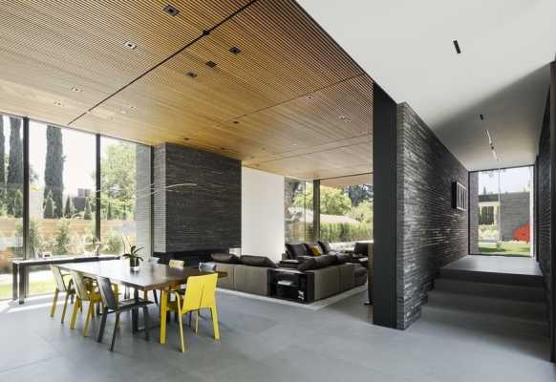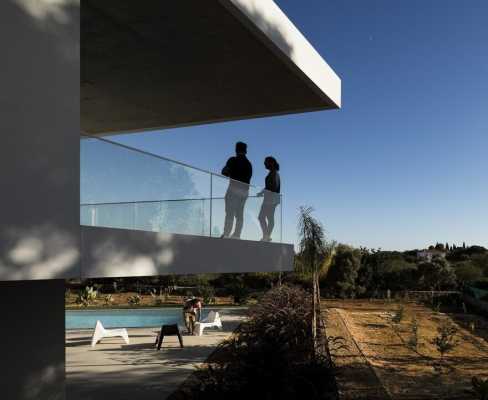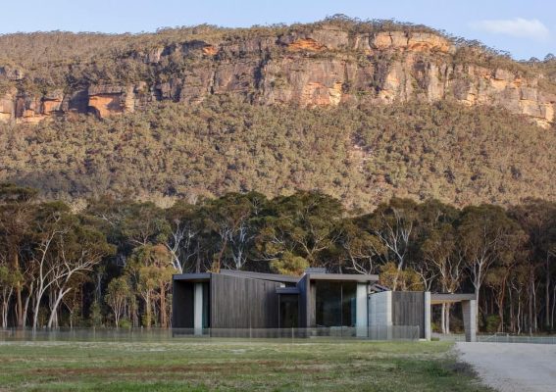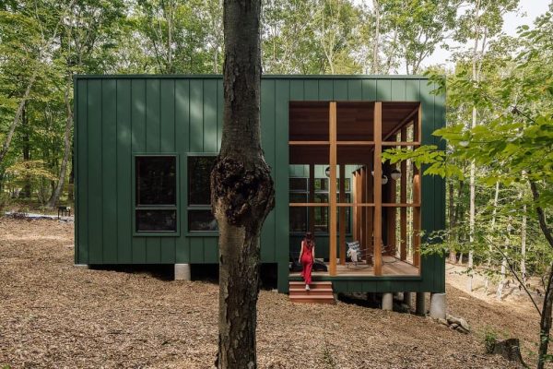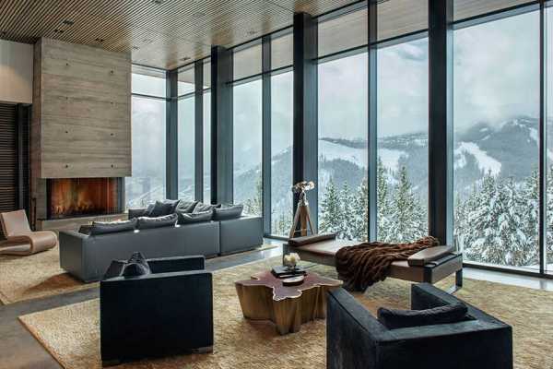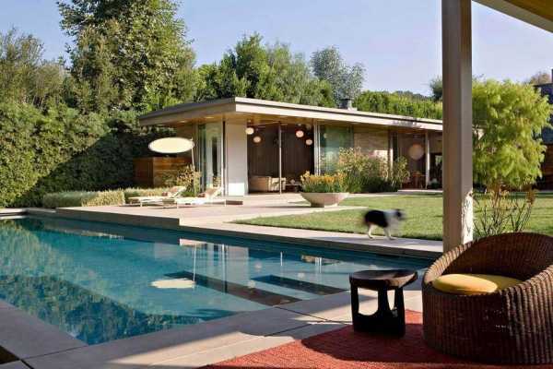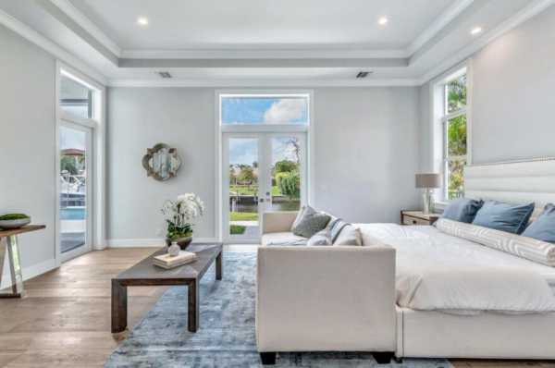Whistler House is the last project completed by Vancouver-based BattersbyHowat Architects.
Description by Battersby Howat: Located on a hillside in New Westminster, British Columbia, Canada, overlooking the river, this 3000 square foot home has an L-shaped configuration. The street façade is enigmatic and referential to mid-century modern design. The strict formality of this facade gives way to a more rural ‘cabin-like’ quality.
The vertical siding at the upper level is knotty cedar stained with a locally sourced low VOC stain. The lower-level and recessed windows a the upper level is clad in inexpensive cedar, channel siding. The wood windows and sliding doors were designed to allow flush installation on the interior and exterior.
Strategically located overhangs mitigate solar gain during the summer months while the varied window placement allows for the homeowners to experience the changing light conditions in a meaningful way throughout the day and the year. A partial height concrete bloc wall allows separation between living and dining spaces while retaining the spatial quality of the main living space.
The millwork is a combination of ash, laminate, and satin lacquer. The floor is finished in polished concrete, while the upper floor and stairs is engineered ash. Visit Battersby Howat Architects

