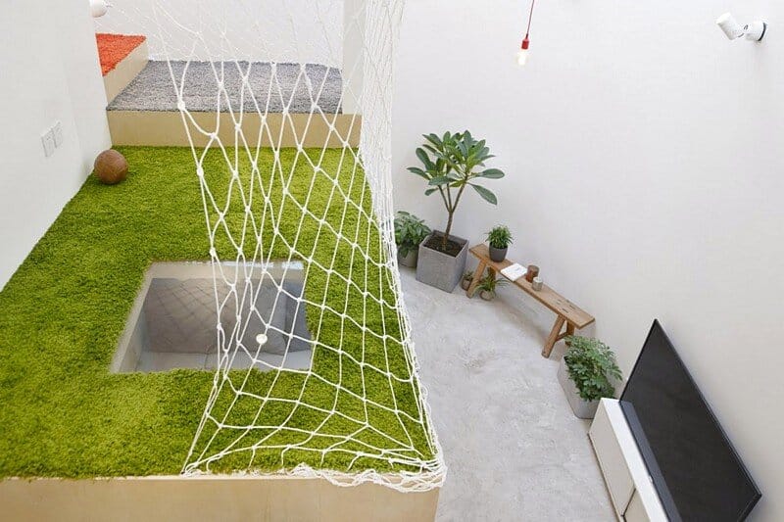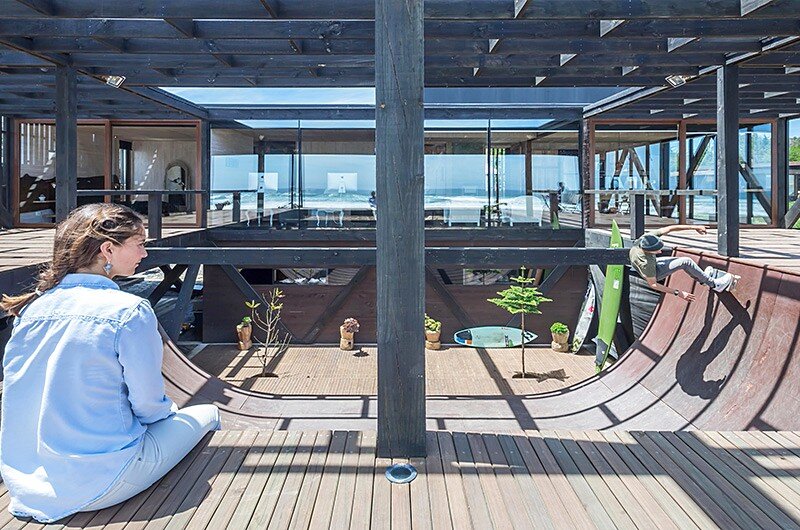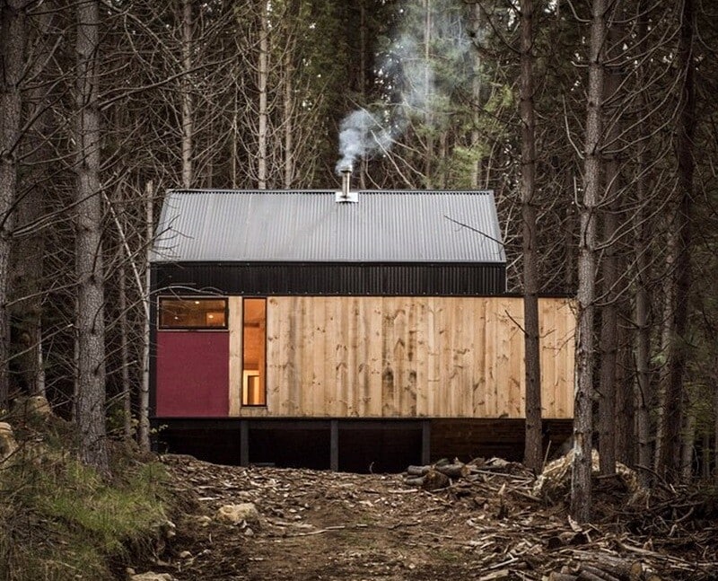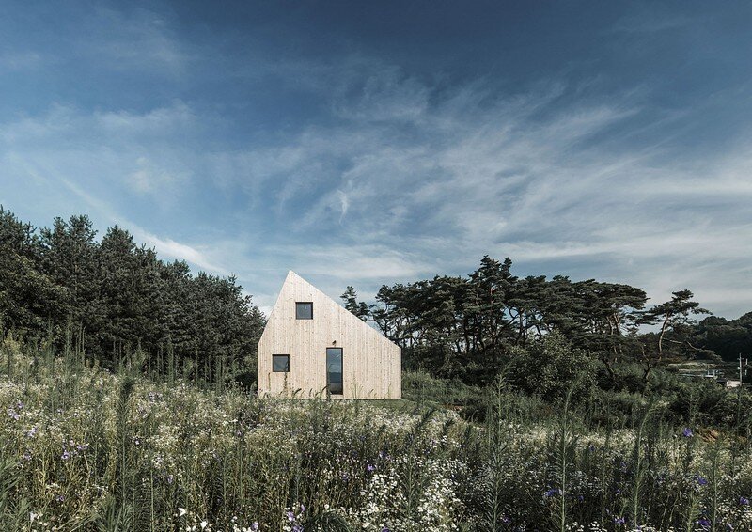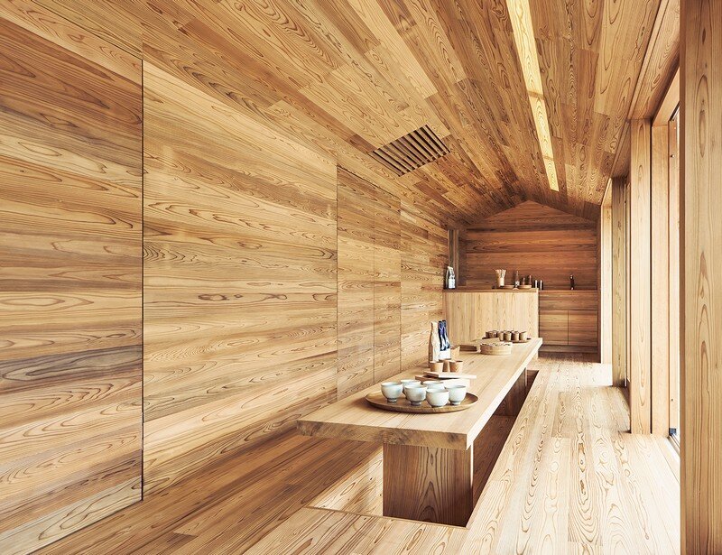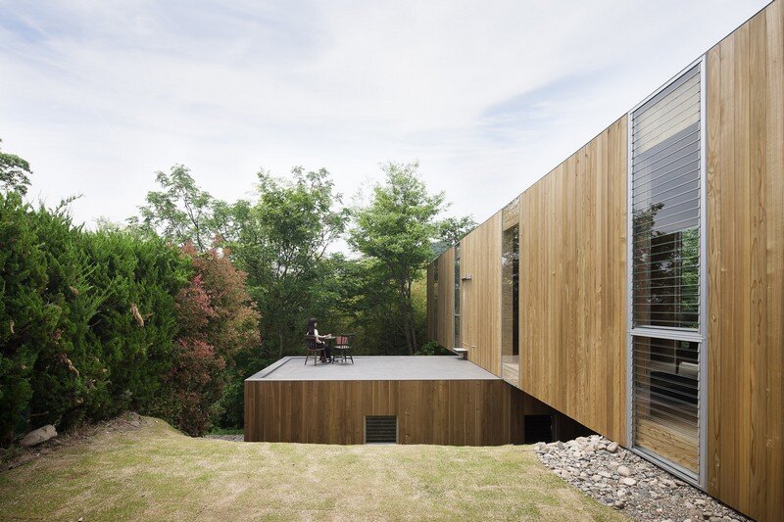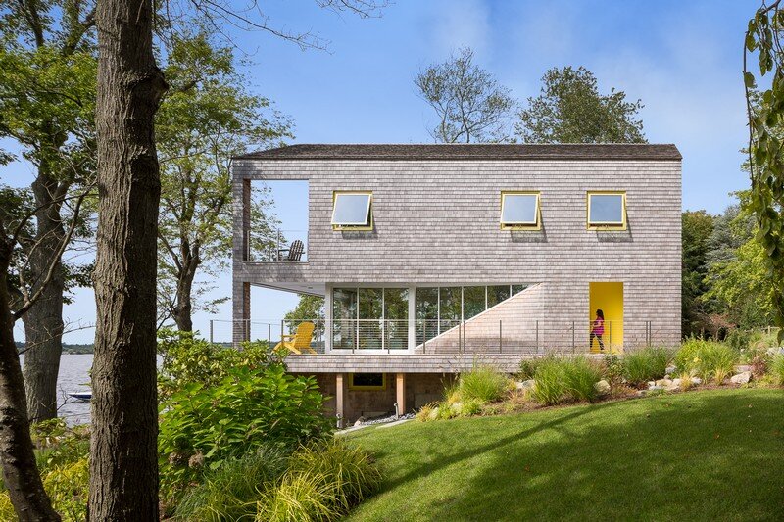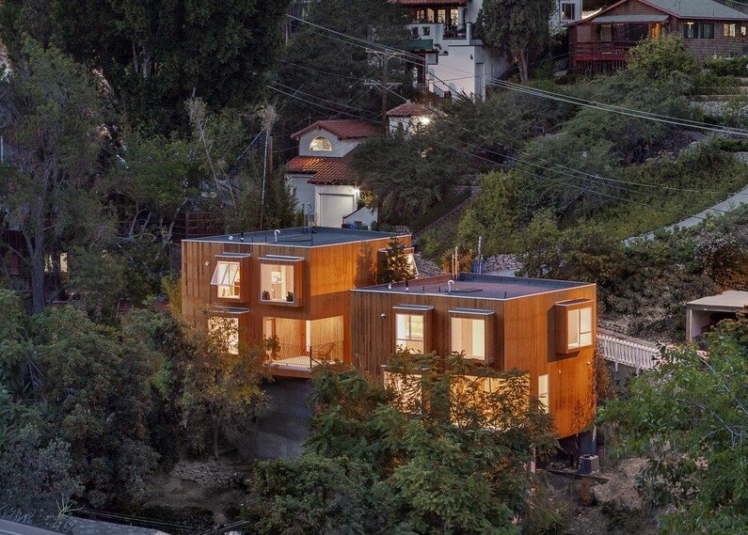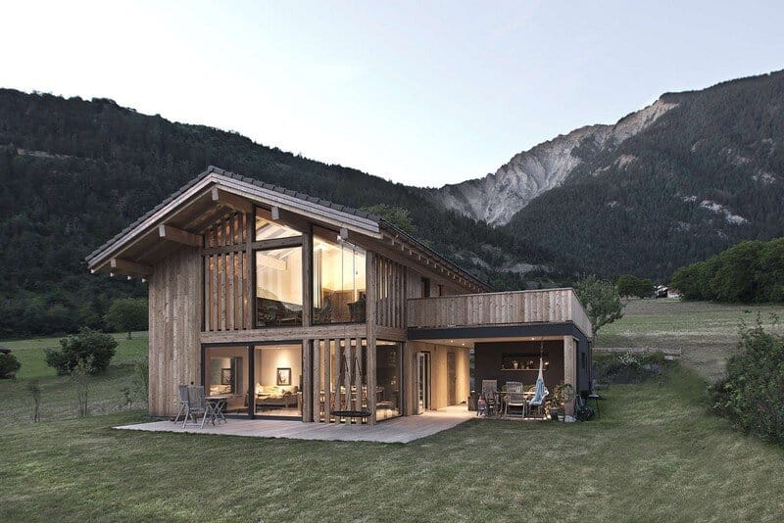L-shaped House Composed of Wooden Boxes / B.L.U.E. Architecture
Located in a hutong near the historical centre in Beijing, the L-shaped house is sandwiched between the old hutong wall and a two floor building. The renovation aimed to transform the dated 43 sqm residence into a…

