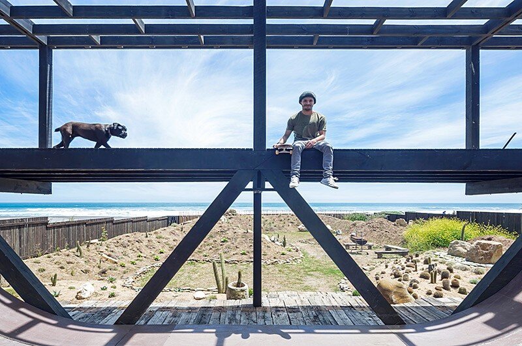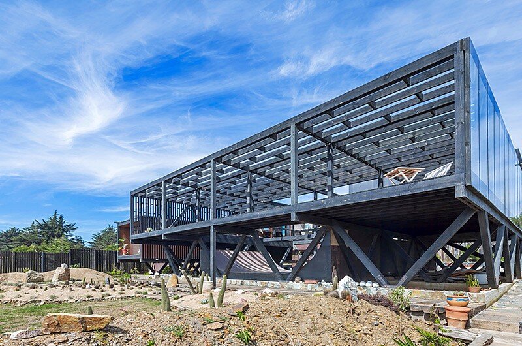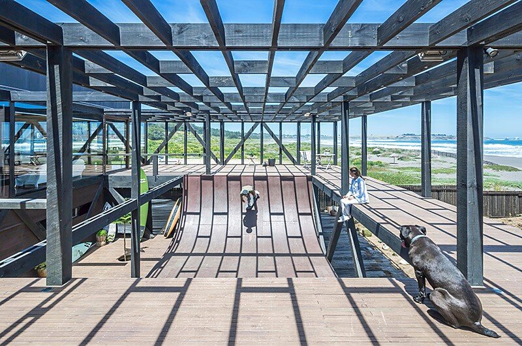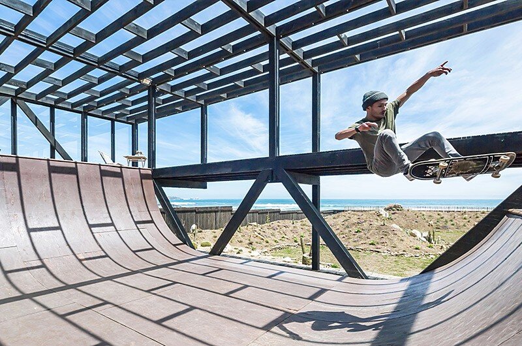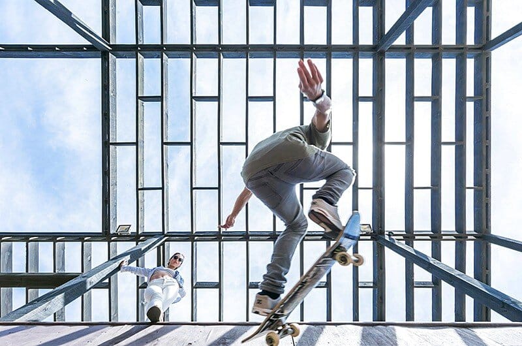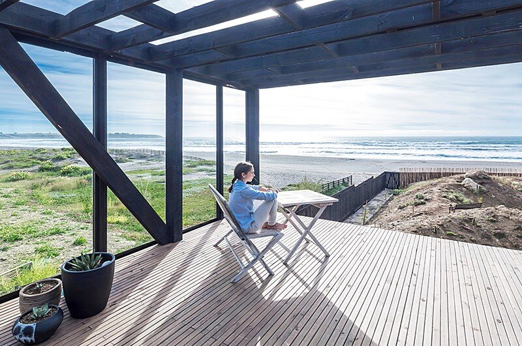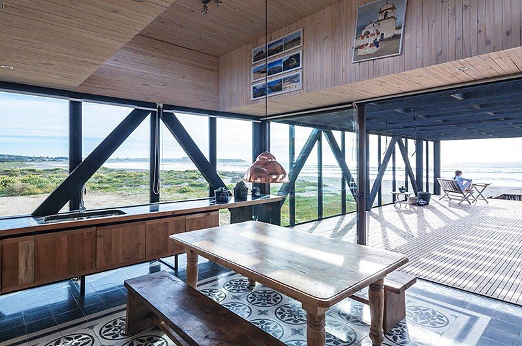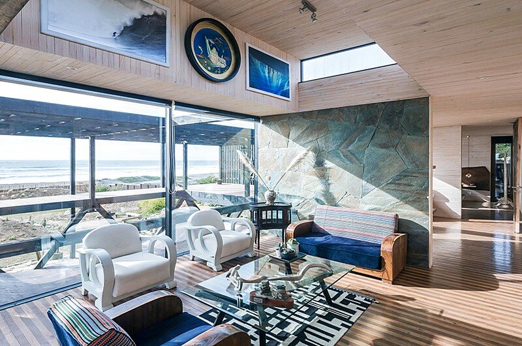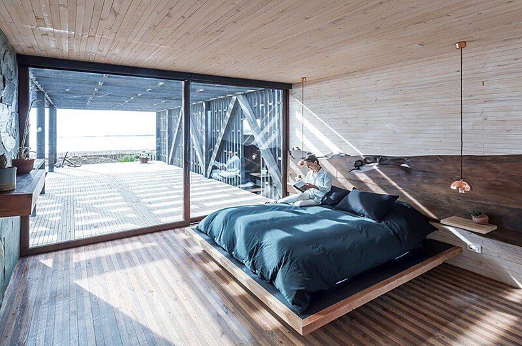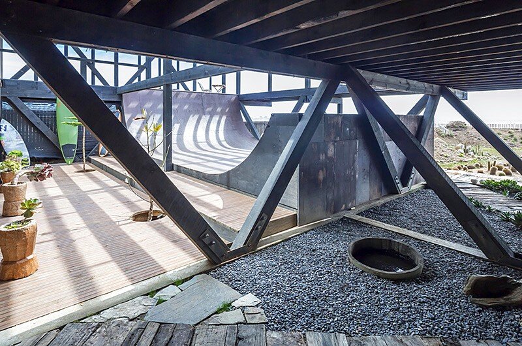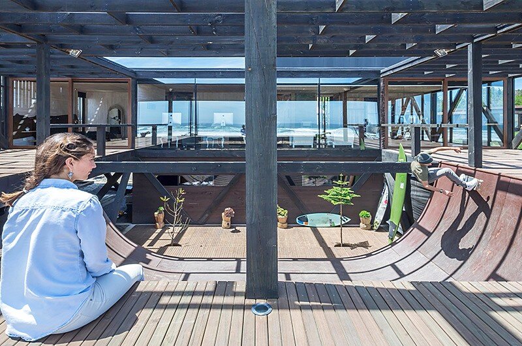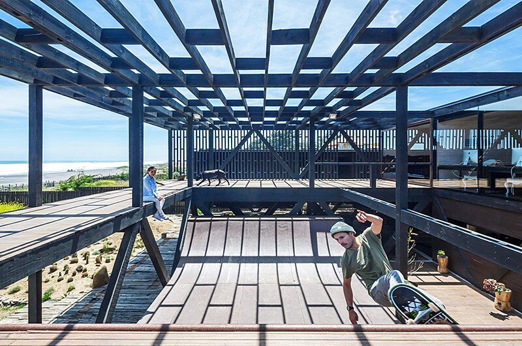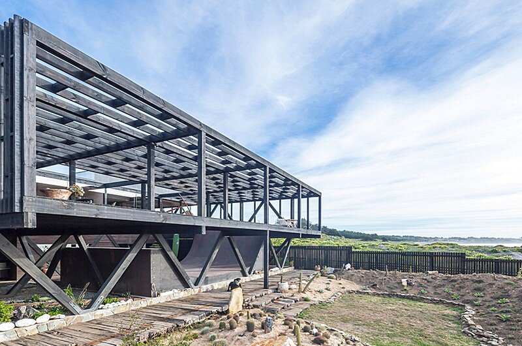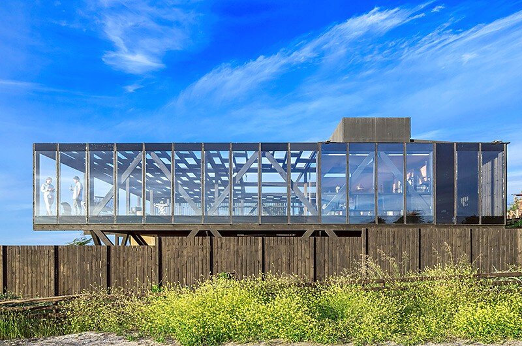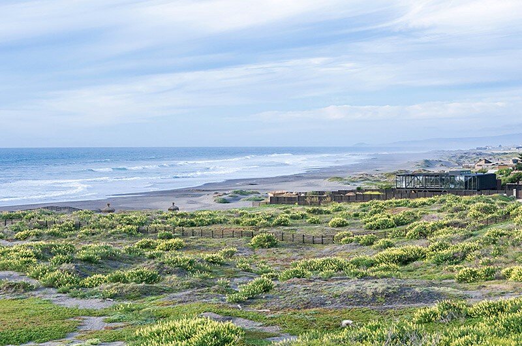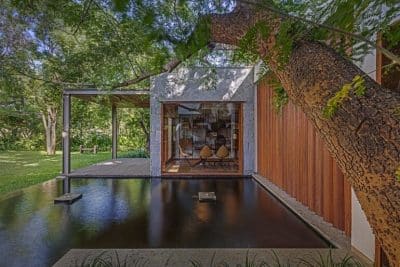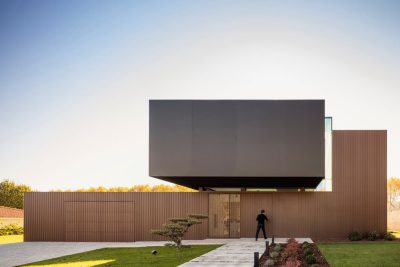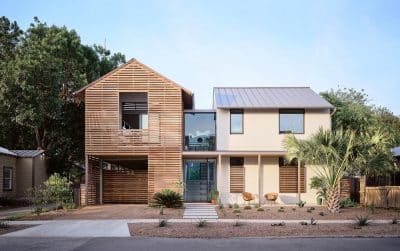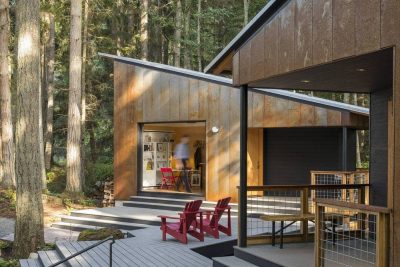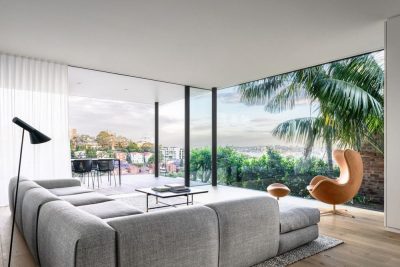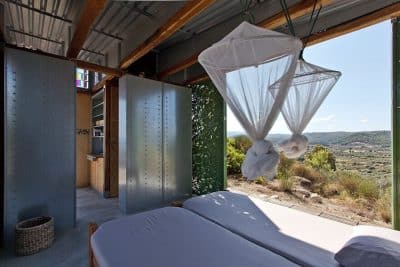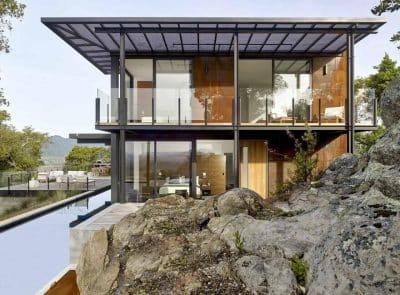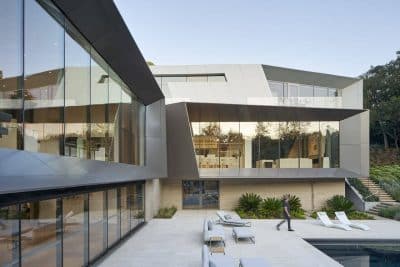Casa Merello is a single-family house designed by WMR Arquitectos, located in Pichilemu, Chile. Built for a Chilean professional surfer, this 220sqm house overlooks the Pacific Ocean in the resort town of Pichilemu, located in the central part of the country southwest of the capital city of Santiago.
What makes this house unique, beyond the incredible structure overlooking the Pacific Ocean, is a skateboard halfpipe located on the back of the house and incorporated into the open terraces that form the back facade.
The entire interior of the home is surrounded by handsome floor to ceiling glass and it’s suspended in a stilt-like manner thanks to the home’s V-shape pillars. Such a design works to protect the home from astronomically high tides and even tsunamis.

