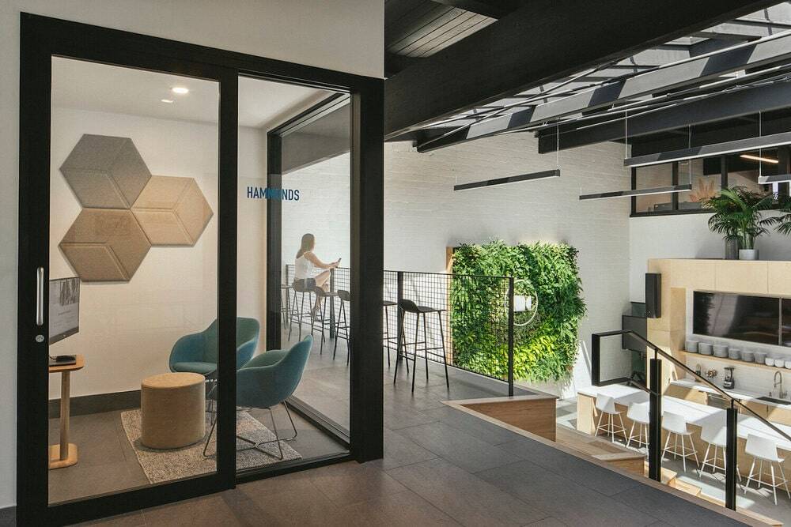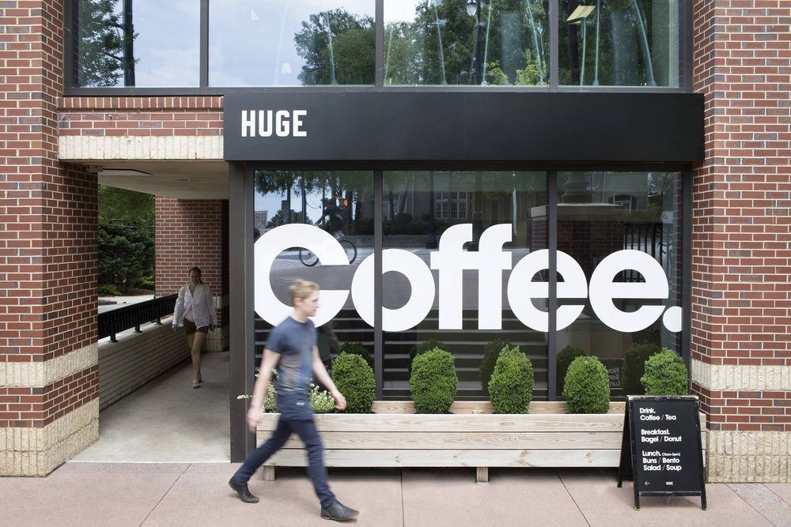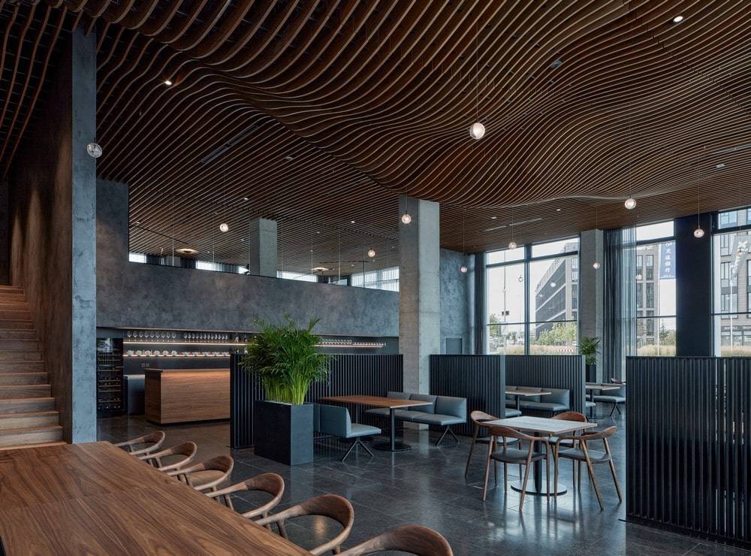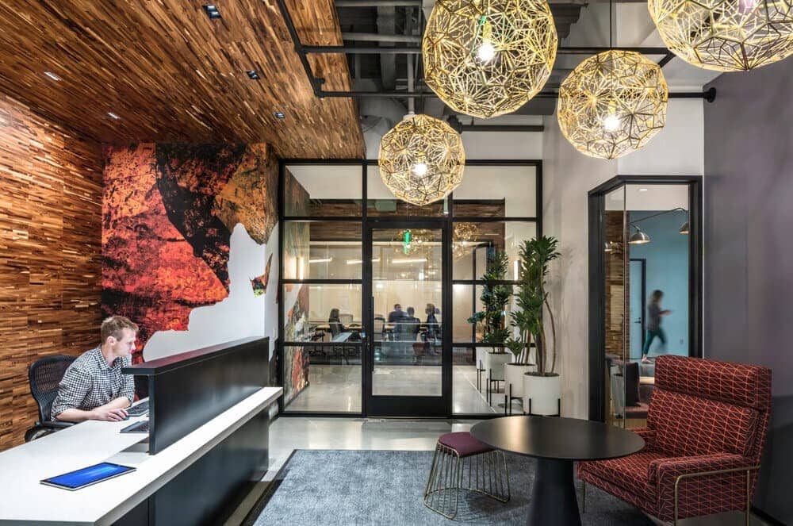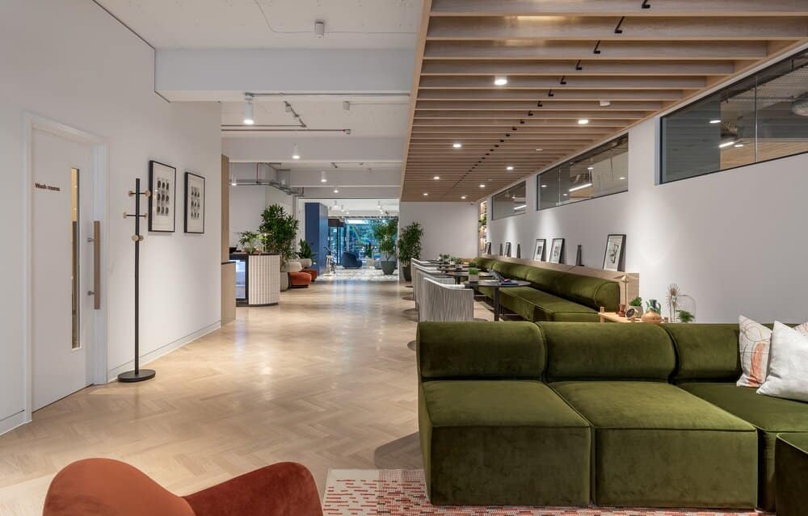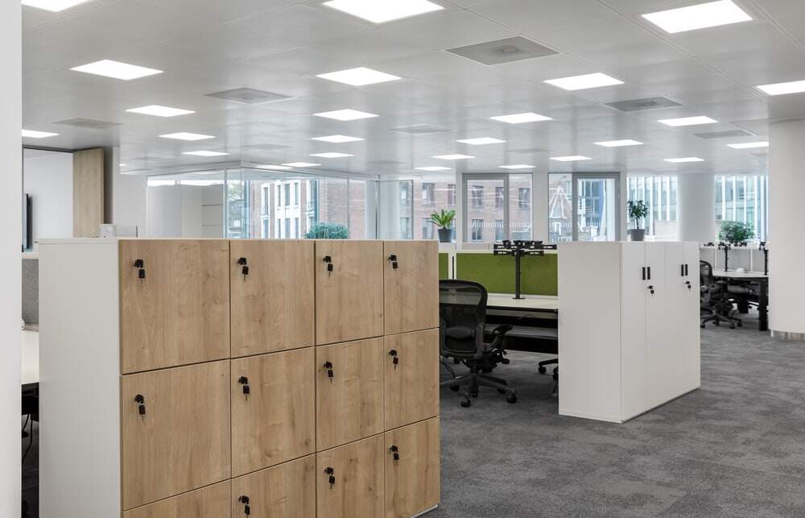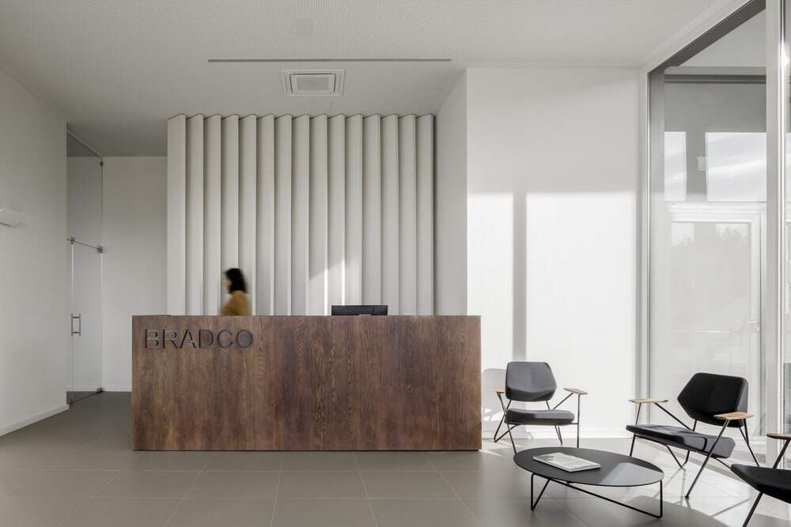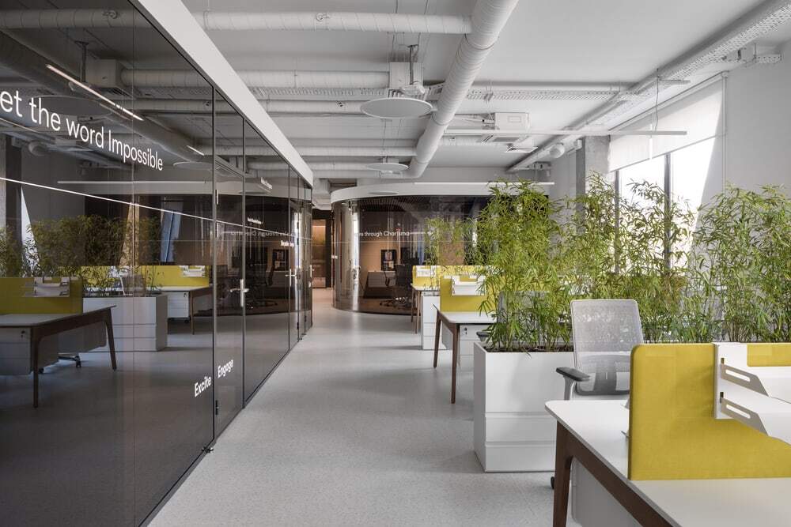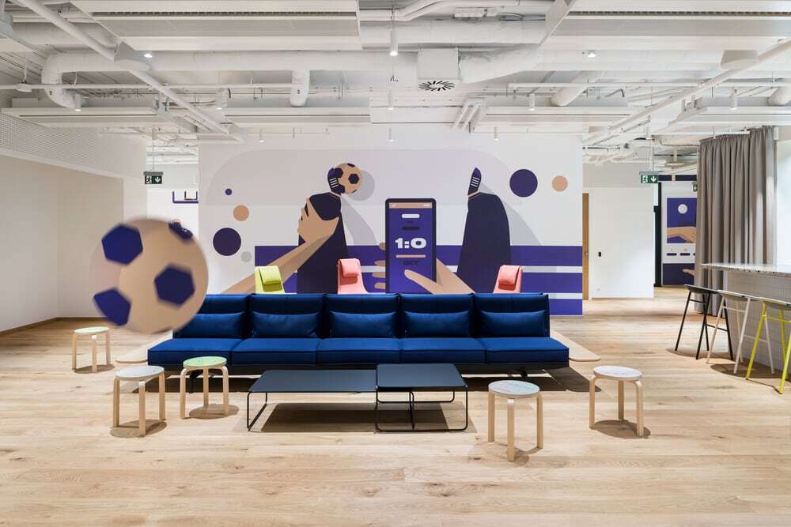Creative Office for Zoom / Anacapa Architecture
This objective of this project was to transform a tired 1970s-era building into a vibrant and creative office for international video conferencing experts, Zoom. Located near downtown Santa Barbara, the split-level building had been haphazardly remodeled over…

