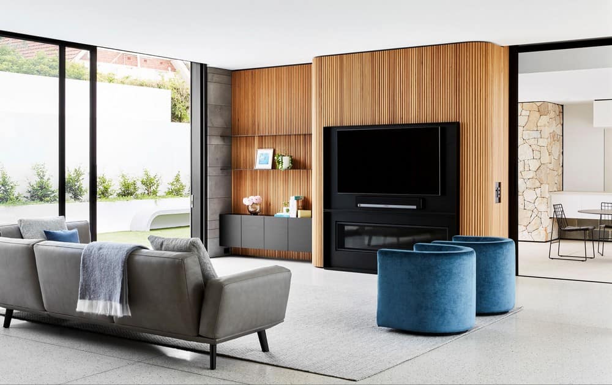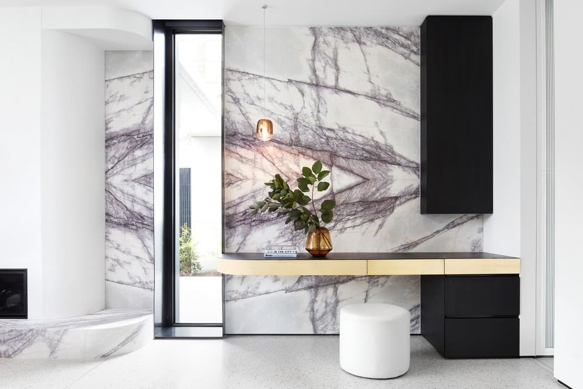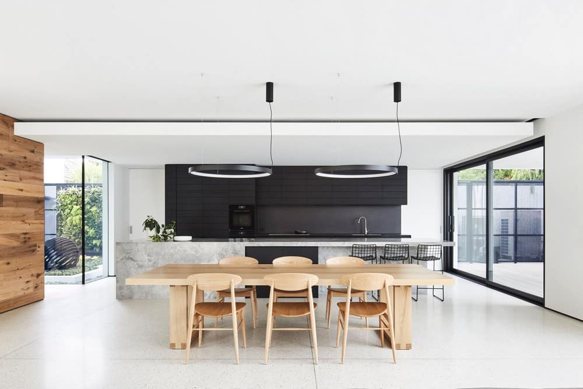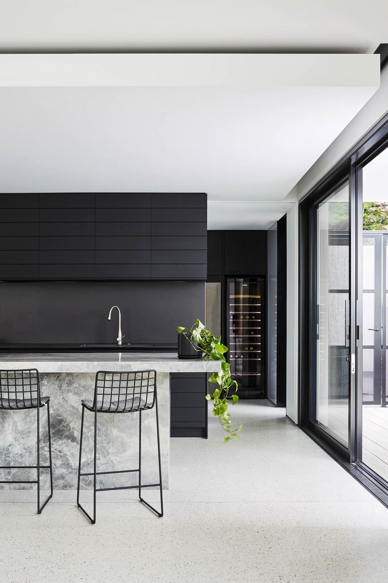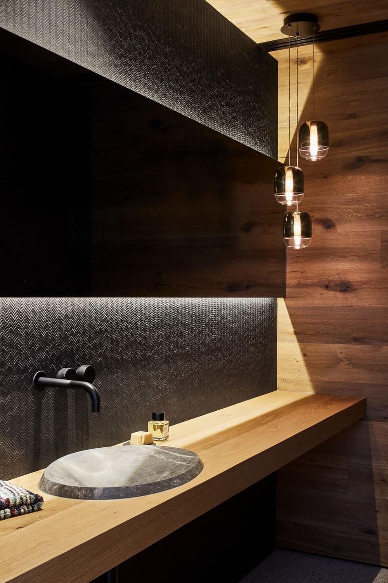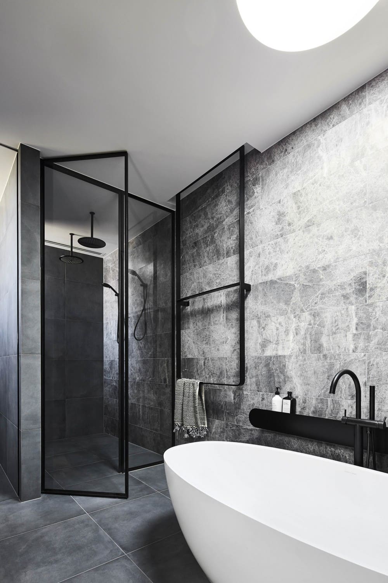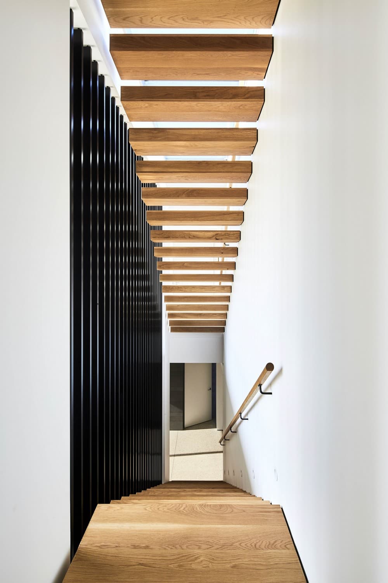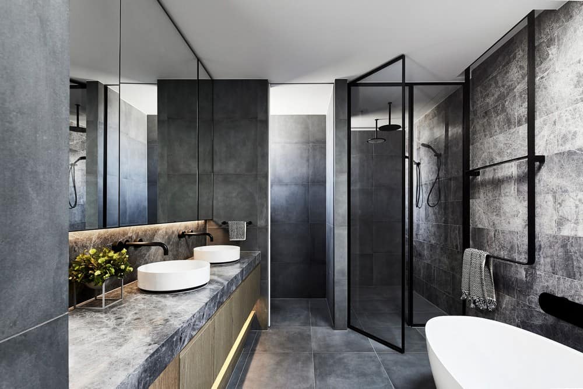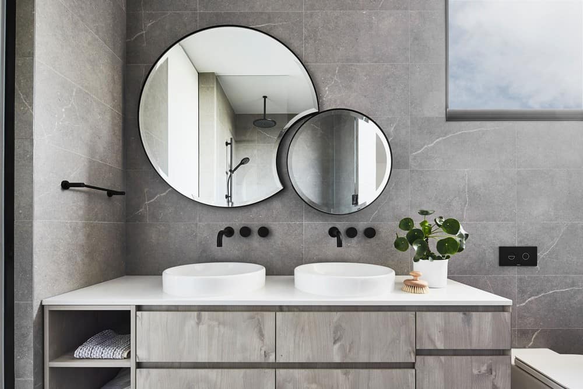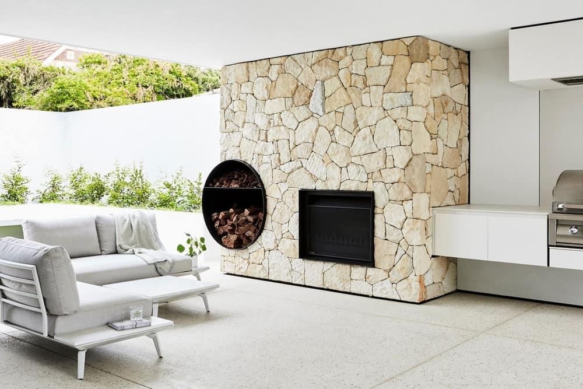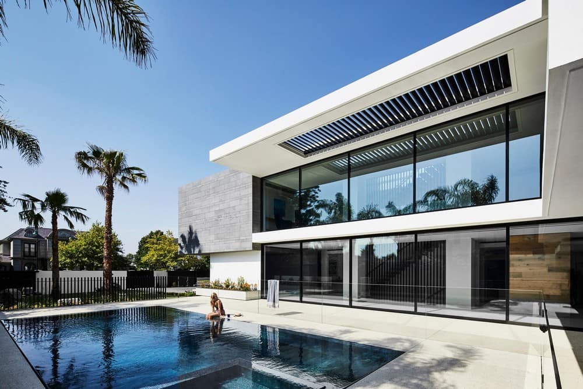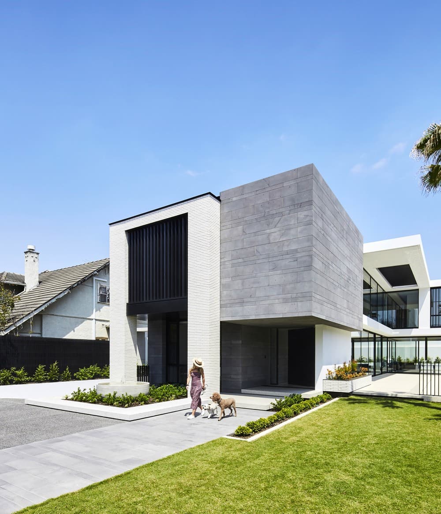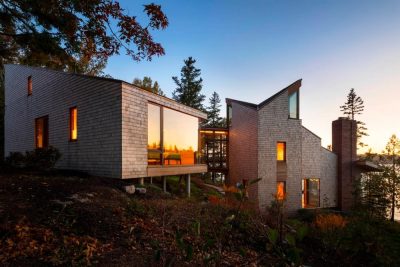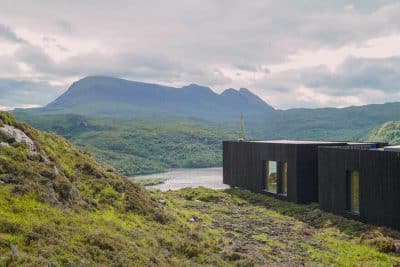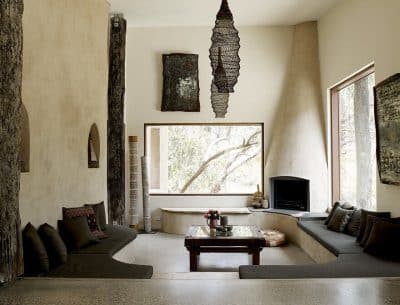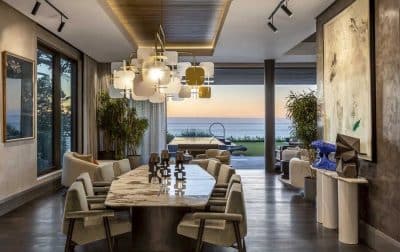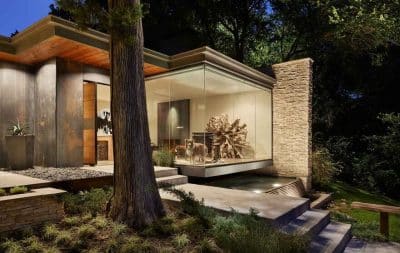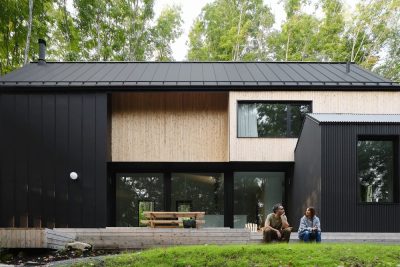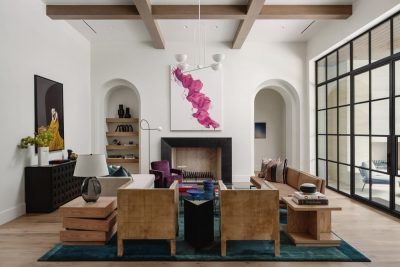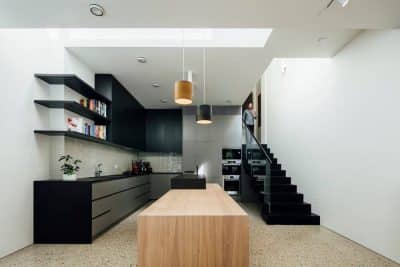
Project: Mulgoa House
Architecture: mckimm
Location: Brighton, Victoria, Australia
Area: 1137 m2
Year: 2019
Photo credits: David Kulesza
The Mulgoa House is a sequence of spaces that harness an interconnected relationship between the indoors and outdoors.
Design Intent
The design ethos for the Mulgoa House was to bring all elements of the home together to play a part in layering texture, tone and contrast. An interior with strong, moody elements through its choice of materials, fittings and detailing, the Mulgoa’s design emanated from the desire to facilitate a functional arrangement, while prioritising flow throughout the home.
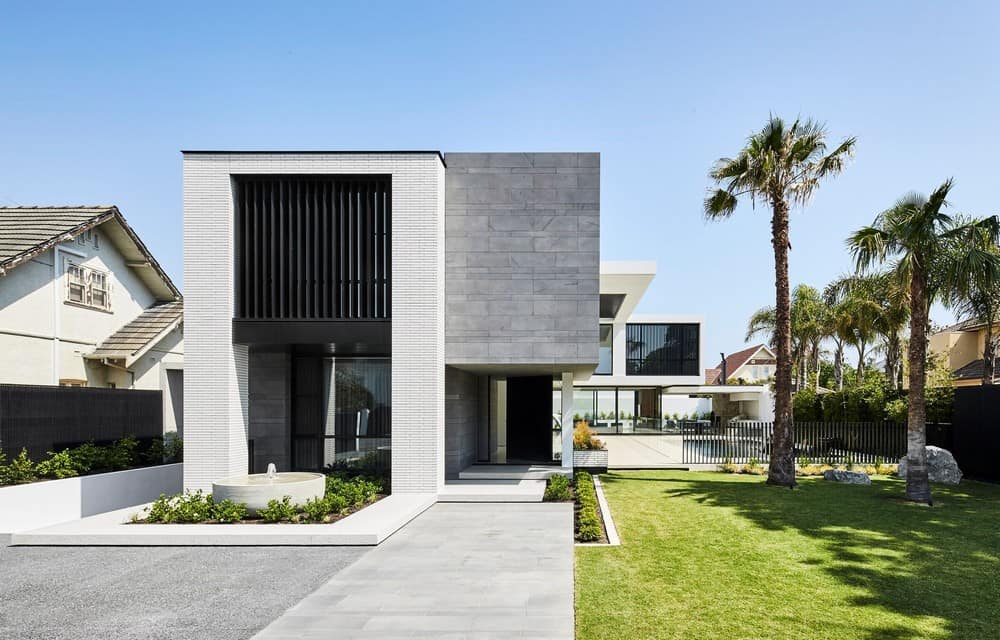
Interiors
Intricate detailing such as steel framed showers and mirrors, curved oak joinery and custom marble tiles deliver a contemporary home that is both refined in its design and practical in its nature.
Contextually, each room, zone and level take you on a sensory journey of stone, timber and concrete, which work in tandem with the neutral scheme favoured by the clients. A series of cool and warm, smooth and textured and dark and light finishes work together to create a harmonious environment, while facilitating a seamless relationship between the built form and the aesthetic framework of the project.
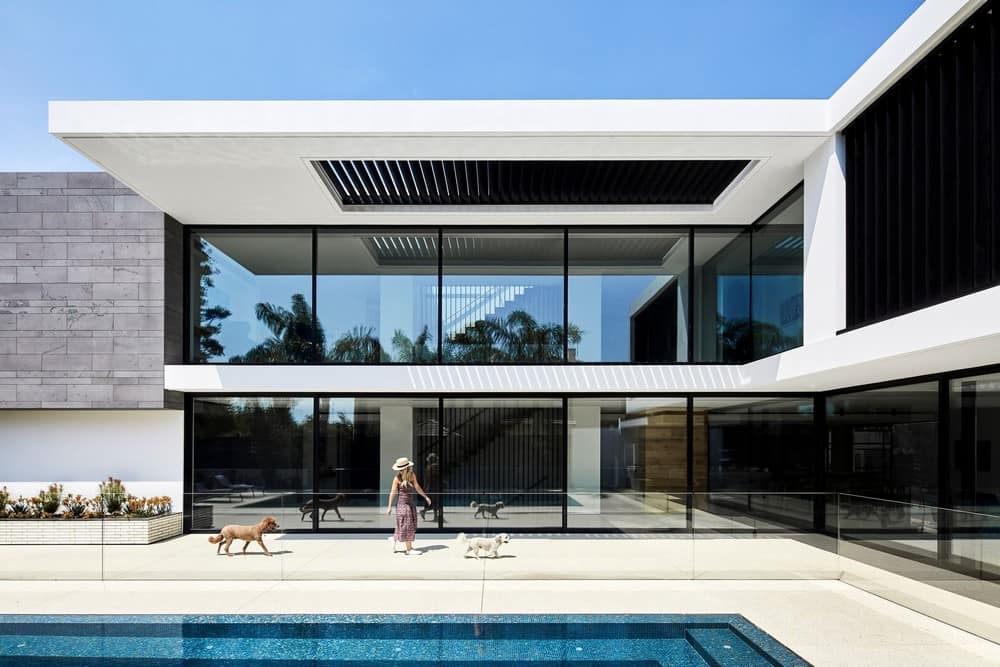
Lifestyle
The Mulgoa House provides a seamless amalgamation of spaces and one where the boundary between design and landscape blurs.
Inviting internal light within the home via purposely subtracted forms, the project answered the expansive brief by providing a light-filled entertainers paradise, while also fostering family interaction for the clients and their two children.
