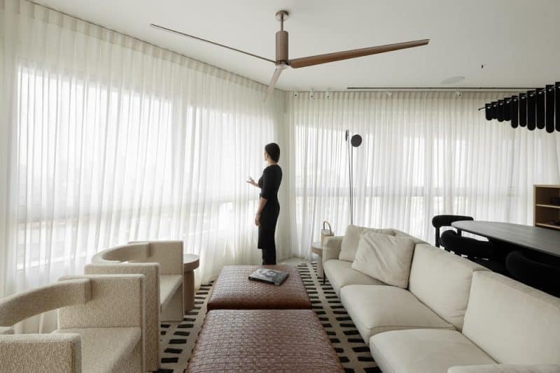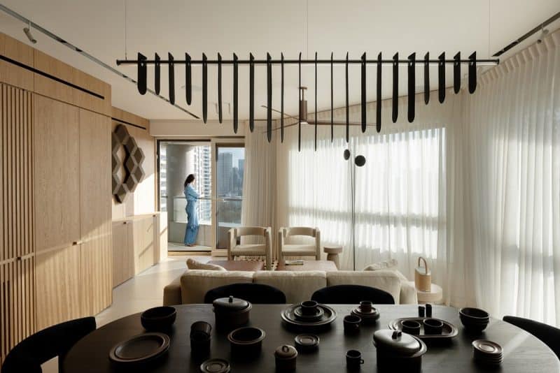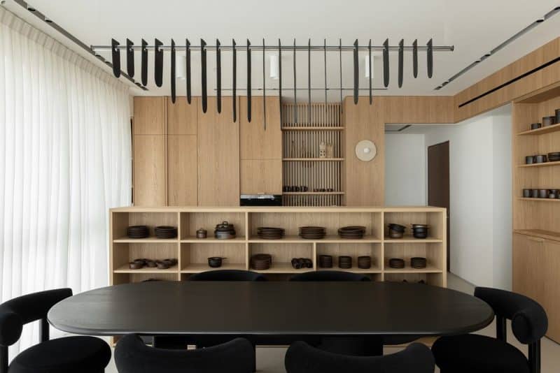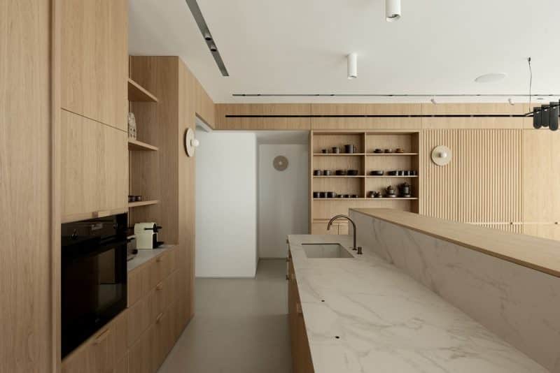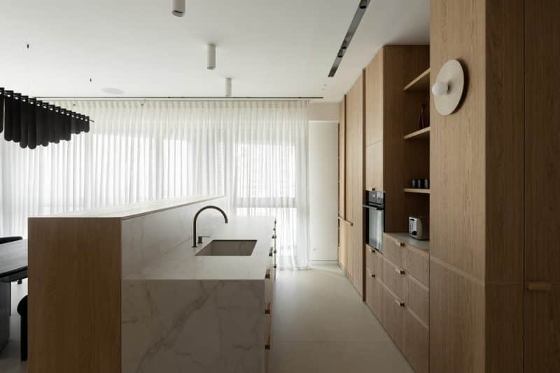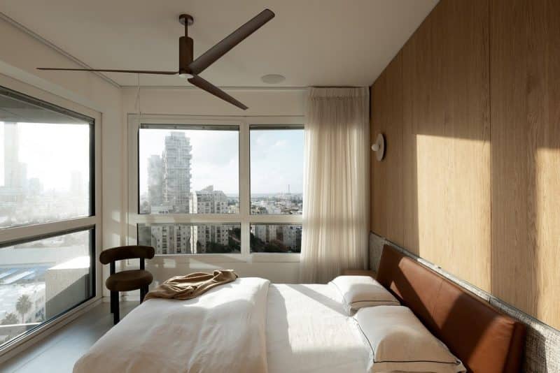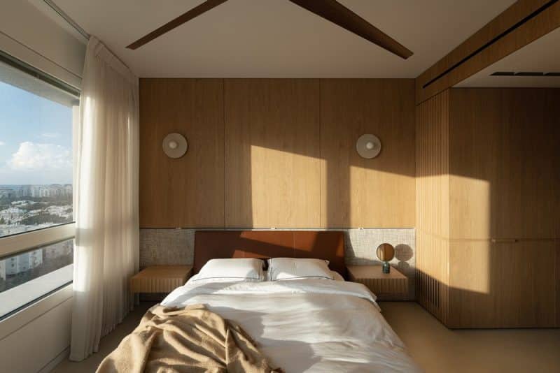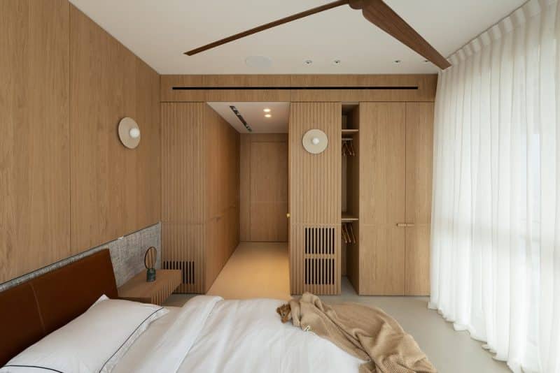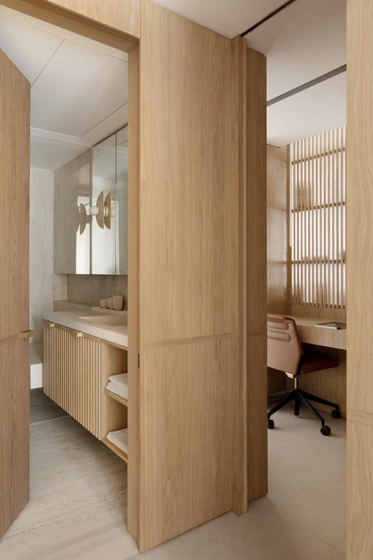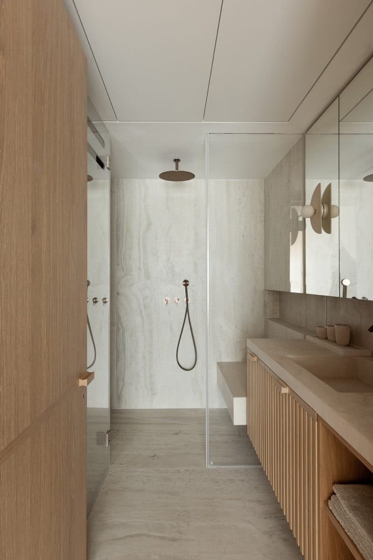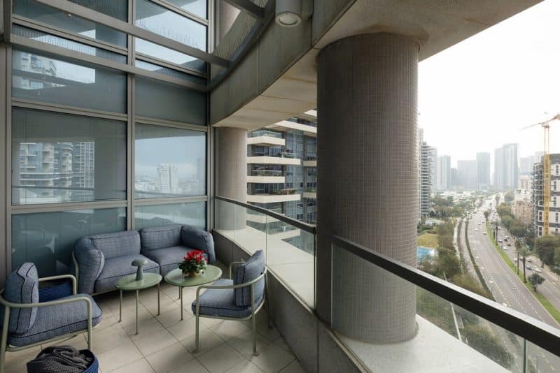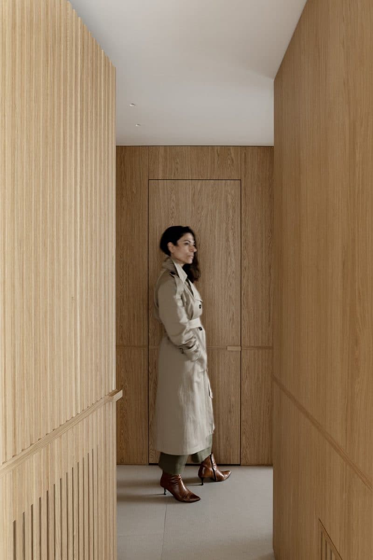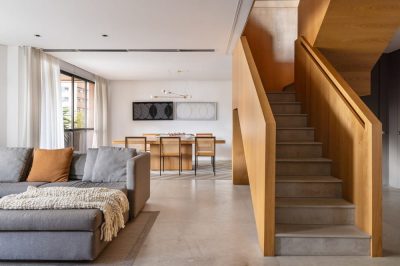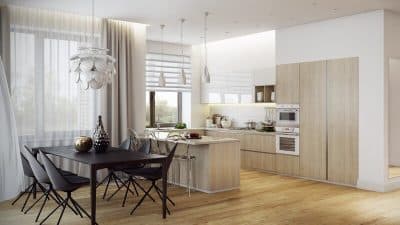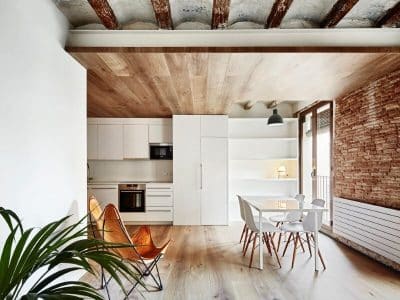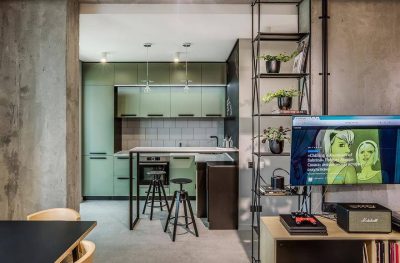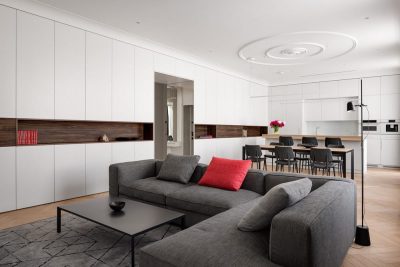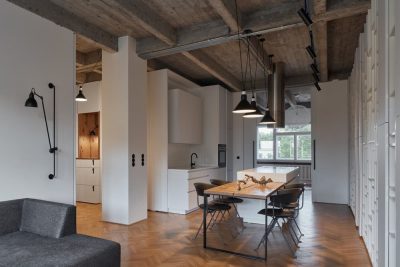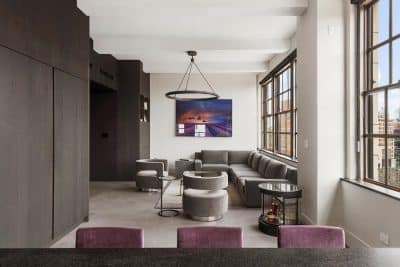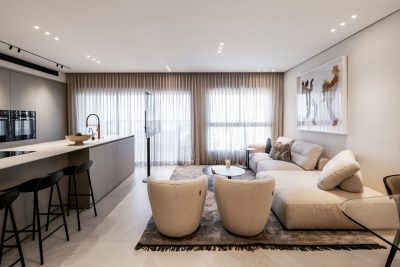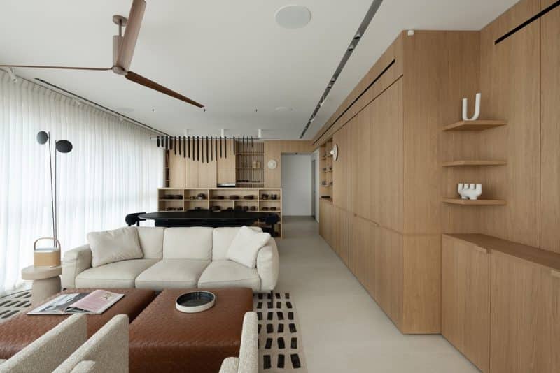
Project: Tel Aviv Apartment Transformation
Interior Design: Vaturi Design Studio
Author: Dikla Vaturi
Location: Tel Aviv, Israel
Photo Credits: Gidon Levin
The Tel Aviv apartment is located in one of the most desirable projects in an upscale Tel Aviv neighborhood. The client, a divorced woman in her 60s, has rich hobbies including race car driving, skippering, and traveling.
The apartment has an area of 110 sq.m. plus a balcony. It had preserved its original condition from 15 years ago, which no longer met the client’s needs.
Prioritizing Storage and Space
The client’s main requirement focused on ample storage. Moving from a private house to an apartment required precise planning and maximum utilization of space while ensuring a pleasant and functional living environment.
Inspired Design and Integration
Interior designer Dikla Vaturi created a home that combines all her loves and hobbies through planning, materiality, form, textiles, and details. Consequently, Vaturi removed walls that separated the living room, guest room, and corridor, replacing them with carpentry partitions that combine double-sided cabinets. She also created a slat partition to separate the work area and kitchen while allowing natural light to flow through. Slats in the partition recur throughout the apartment as part of the design concept.
Functional Flow and Harmonious Design
The main movement axis from the entrance to the balcony is lined with storage, including a hidden door to the guest room lobby and bathroom. An elevated shelf unit between the dining area and kitchen hides the work surface while keeping the areas open to each other. The client’s collection of ARABIA FINLAND ceramics inspired the design.
Flow and Movement
The apartment features two movement axes: one leading to the master bedroom and the other, longer axis leading to the balcony. The long axis passes through the public areas: kitchen, dining, and living-entertainment areas. Furthermore, the storage unit between the kitchen and dining area conceals kitchen activities, defines the dining area, and provides additional storage for the client’s special dishes.
The dining area is the center of the public space, emphasized with a distinctive table, black velvet chairs by Tom Dixon, and a custom lighting fixture. Opposite the dining area, the general bathroom is adjacent to a guest bedroom. To conceal the bathroom entrance, Vaturi created a hidden door continuing the wall covering.
The living-entertainment area, the last public area before the balcony, features a decorative carpentry covering combined with storage and wall speakers. The living room’s corner seating faces windows with views of Tel Aviv. The natural shapes and materials, such as concrete finish side tables and bouclé fabric armchairs, enhance the apartment’s ambiance.
The balcony features blue and green touches with an ethnic pattern, bringing nature’s colors into the urban landscape. In the work area, a slat partition allows intimacy while providing views of the public area and natural light. Vaturi changed the entrance to the bedroom to create an entrance from within the wardrobe area, maintaining intimacy and visual tranquility.
Master Bedroom and Bath
The master bathroom was expanded to meet the client’s needs. The walls and floors were covered in thin tiles with a travertine stone pattern, and CEA bronze finish mixers and faucets were installed. “In the bedroom, the curtain walls reflect the urbanity outside and bring in abundant natural light,” Vaturi notes. “A separation between the wardrobe area and sleeping area was created to maintain tranquility.”
Lighting and Final Touches
The apartment’s lighting was designed with a lighting designer to provide various solutions. These include recessed channel fixtures in the public area and reading lights in the bedroom. Ceramic wall lighting fixtures, designed especially for the project, accompany the apartment and rooms.
