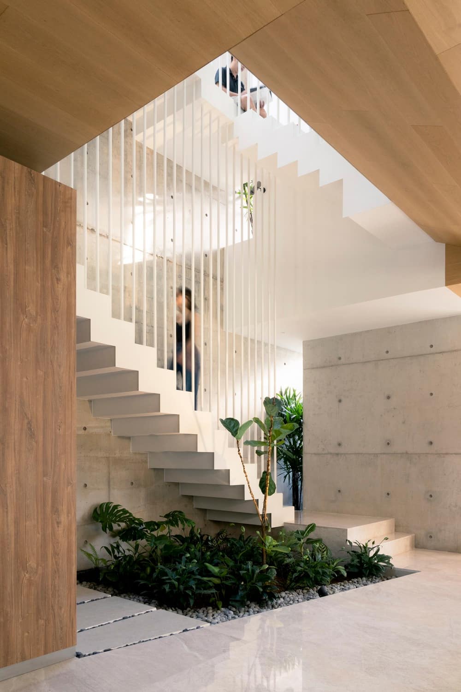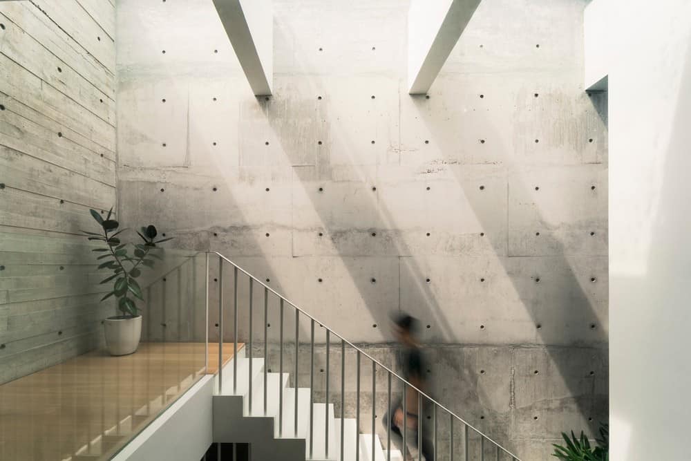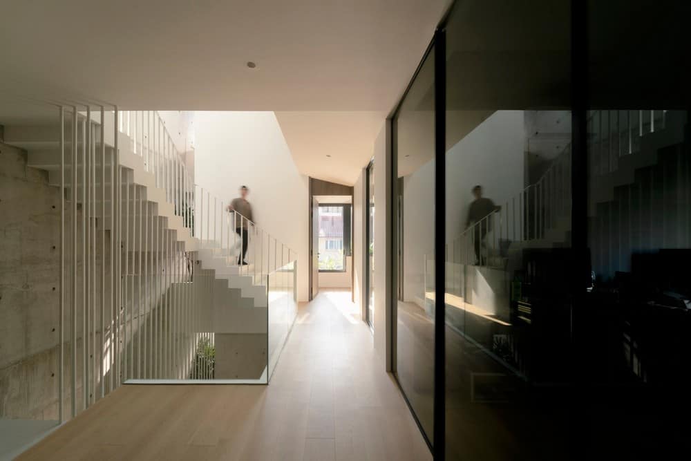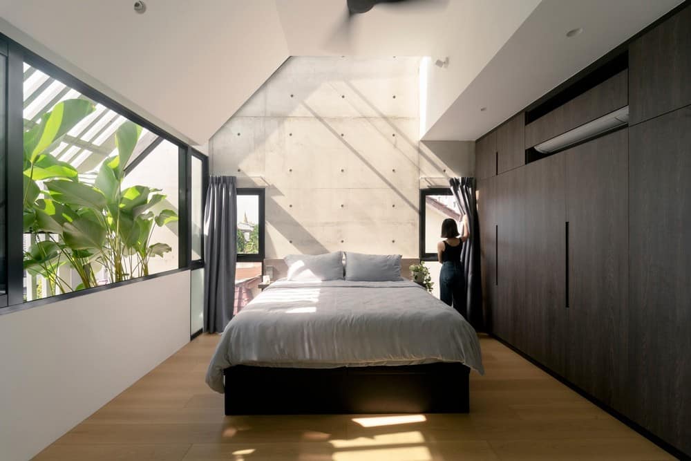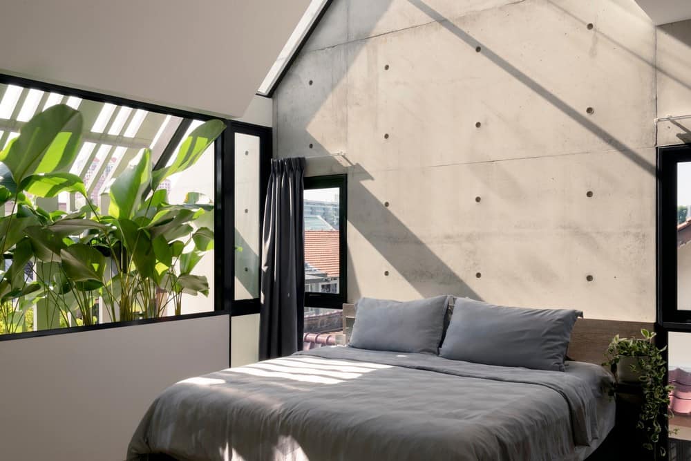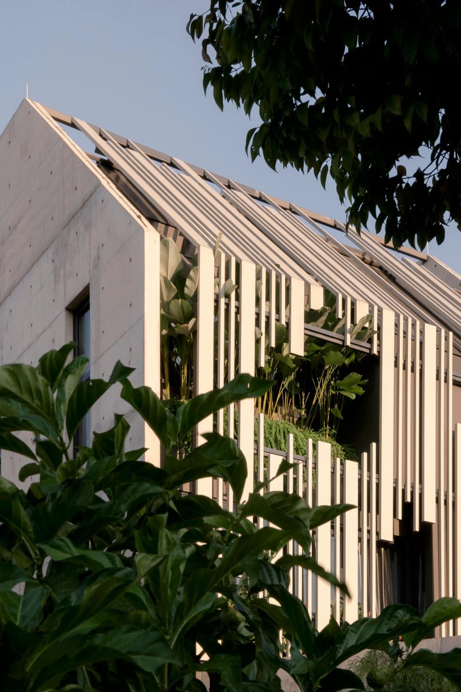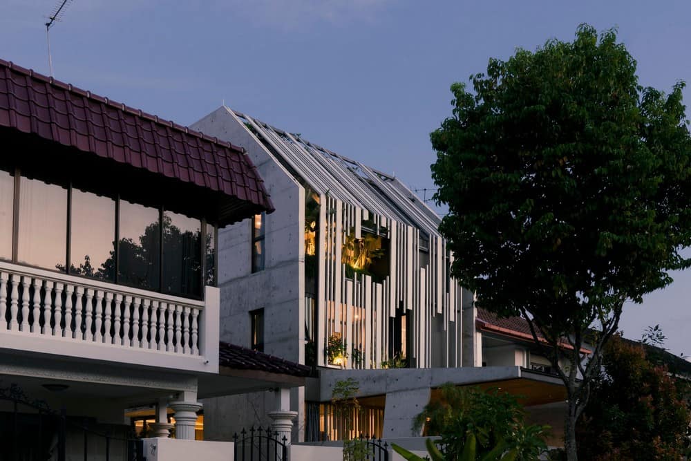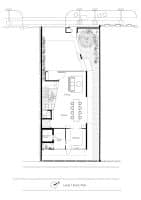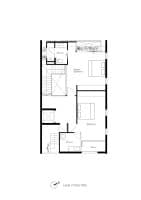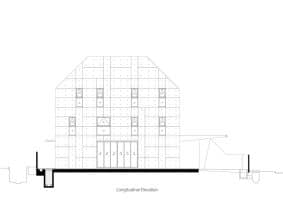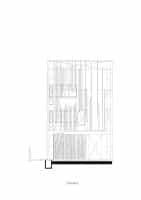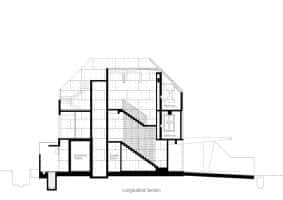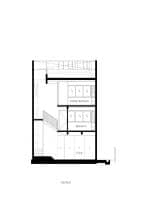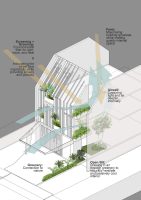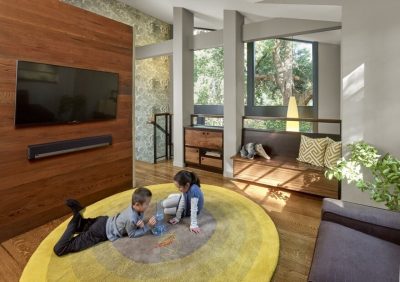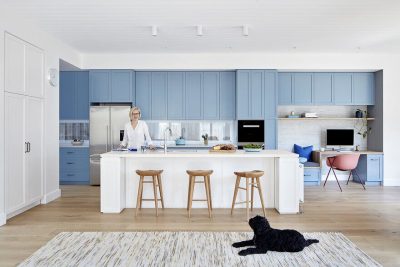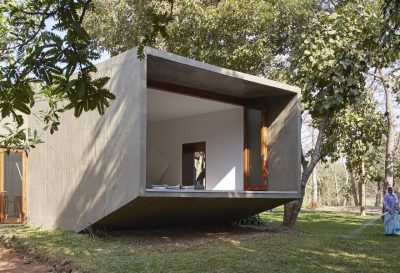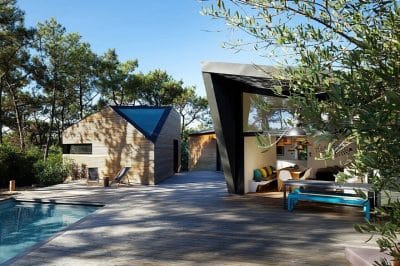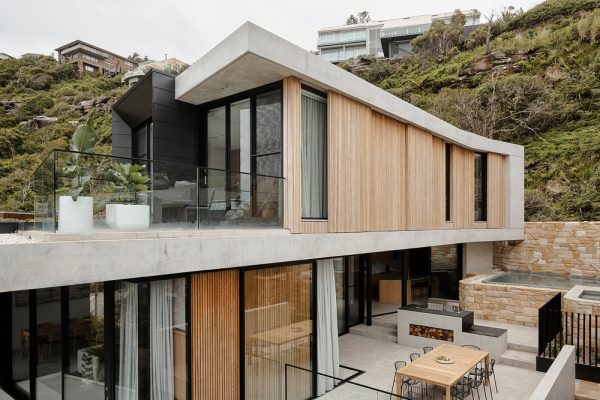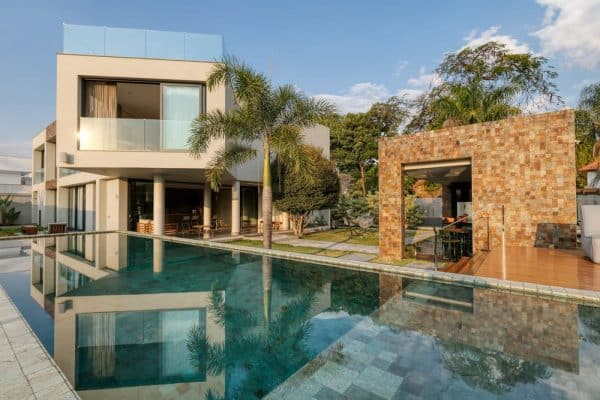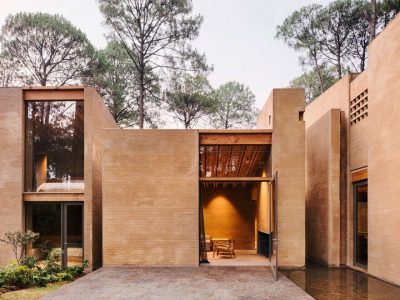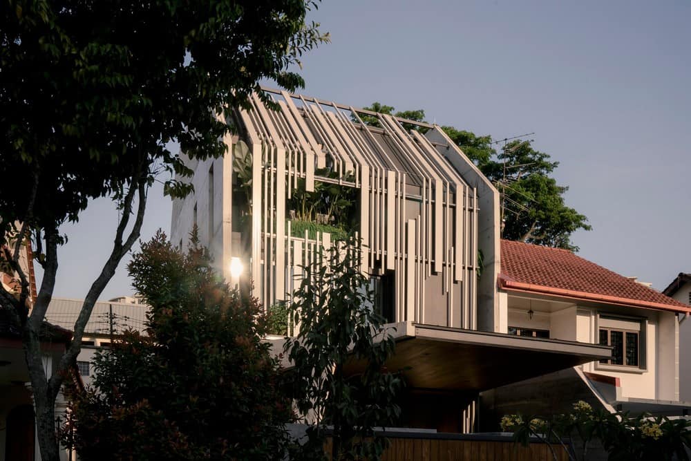
Project Name: Terubok House
Architecture: CDG Architects
Lead Architect: Eugene Seow
Structural Engineer: TKT Engineers
Contractor: Strategic Engineering & Construction
Styling: Aplomb
Location: Singapore
Area: 396 m²
Year: 2022
Photo Credits: Ong Chan Hao
The landed house typology is often a battleground of competing facets of public regulations, private economics, and creative design in land scarce Singapore. One common type is the semi-detached house which is a dwelling that shares a boundary party wall with its neighbour, in effect allowing only a three-sided frontage to its exterior, which more often than not is just a few metres away from the neighbour’s.
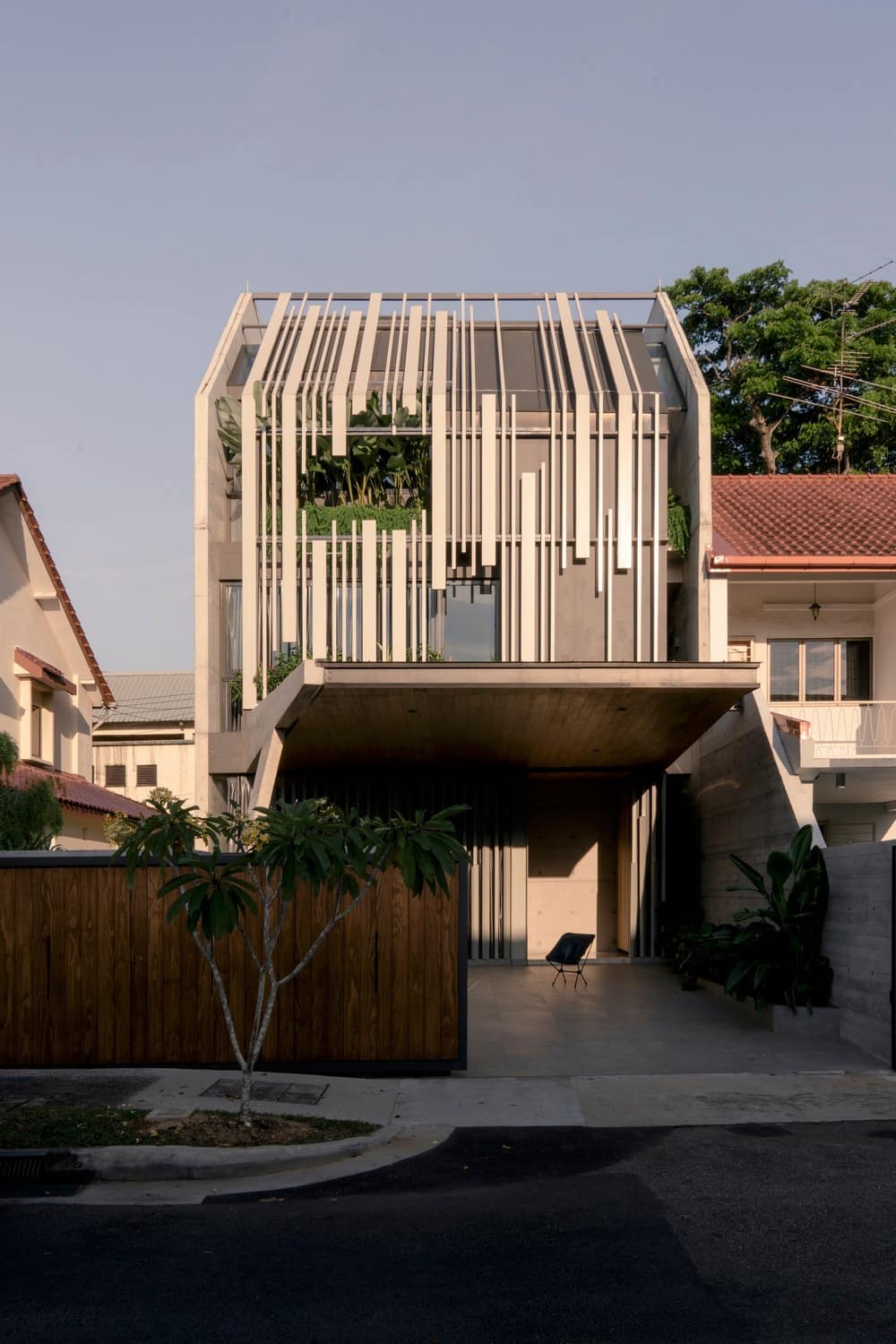
Terubok House is an architectural response to the clients’ brief for a small multi-generational family house that could allow its members and other family and friends to share and enjoy ample common areas without impeding on their privacy. This was approached as an exercise of balance that maximised the permissable building envelope and expressing this maximum volume as an outer “skin”, while crafting out as much quality space as possible within its compact site.
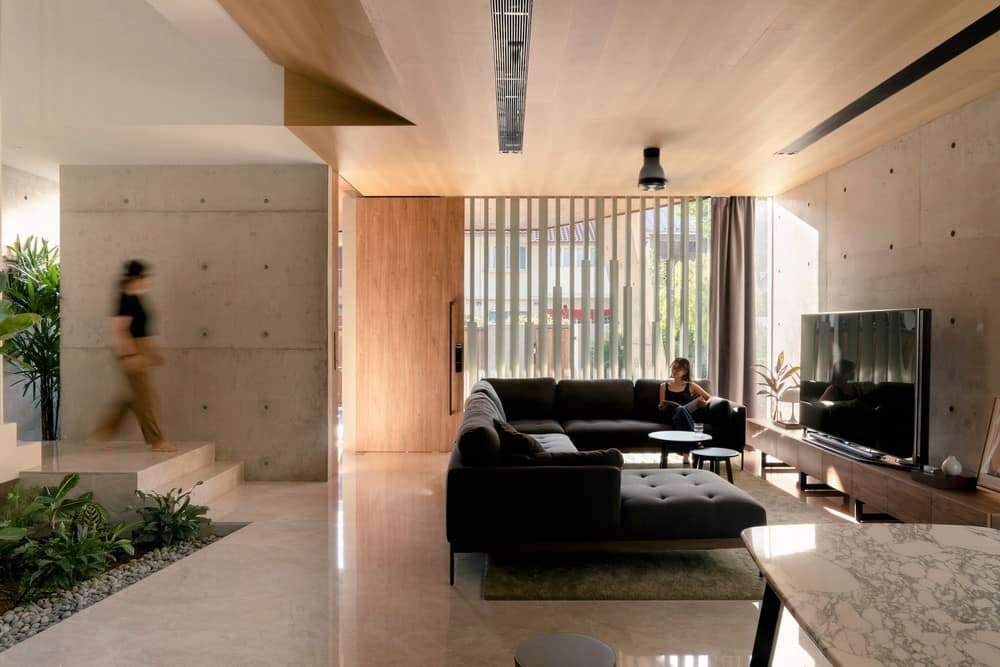
Two fairface reinforced concrete walls serve as strong flanks that contain the spatial programs, while porosity and privacy at the street-front are balanced using facade screening and greenery, which presents the front of the house organically, as a contrast (and complement) to the strict and controlled demeanour of its sides.
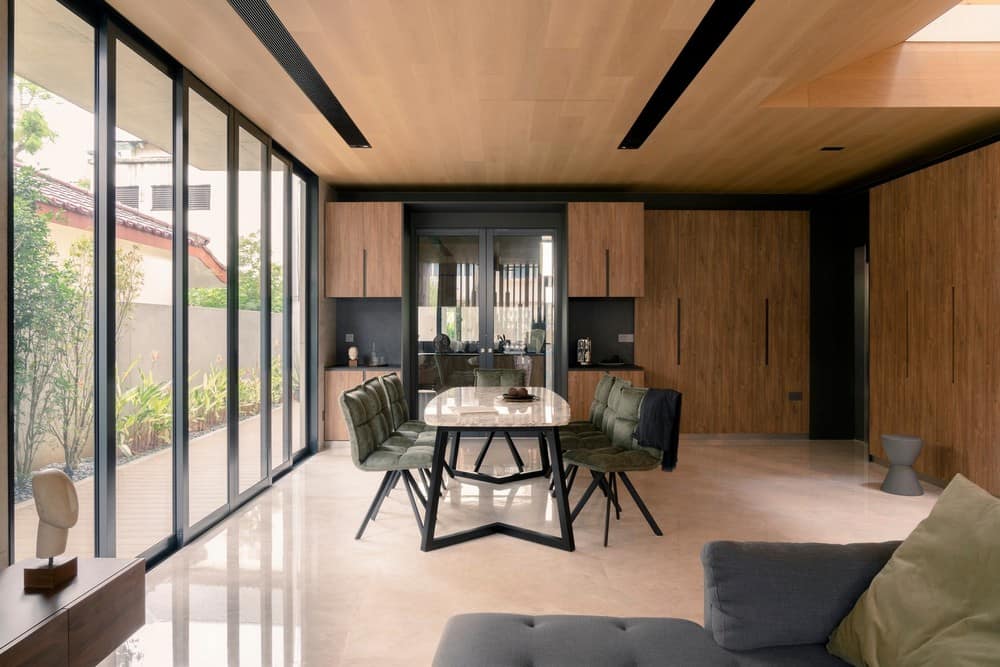
Planters within the naturally ventilated incision between the bathrooms and party wall provide an environmental filter for cross-ventilation, and in turn help create a meaningful connection to the outdoor space that the existing site lacked.
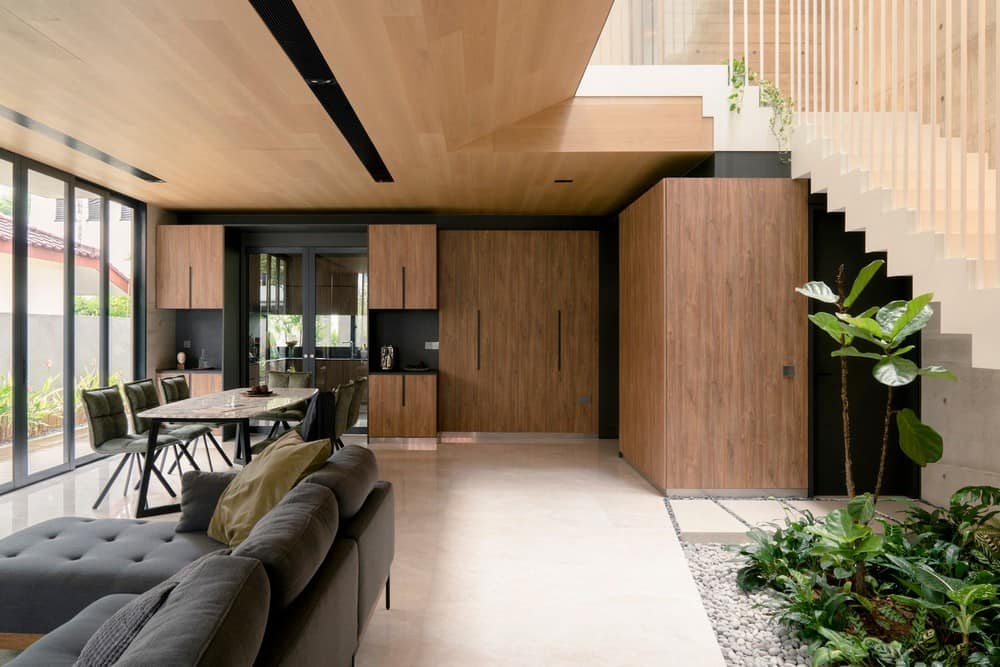
The interior layouts are conceptualised around the creation of an airwell that captured as much natural light and air as possible, and by pulling the main living spaces and bedrooms away from the party wall, creates a naturally ventilated incision that runs high and long. This strategy of organising as much of the interior spaces around this airwell and internalising the aspect of these spaces, focuses on taking advantage of the few things that are still abundantly free yet very important in a small site – light and air, while still maintaining privacy from the neighbours.
