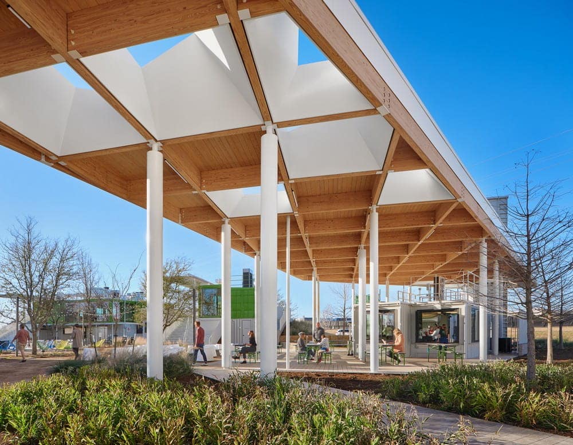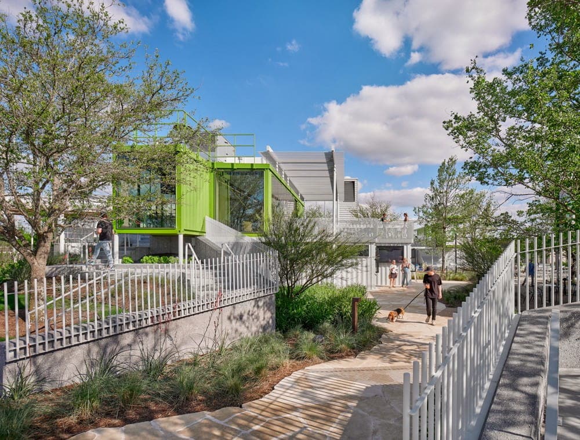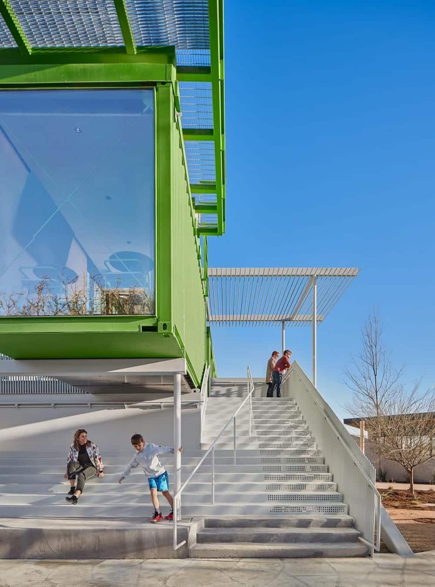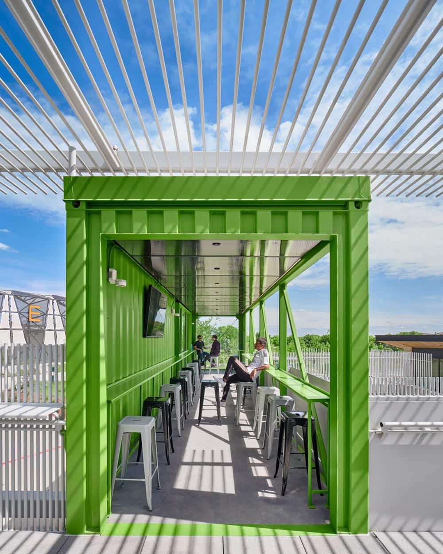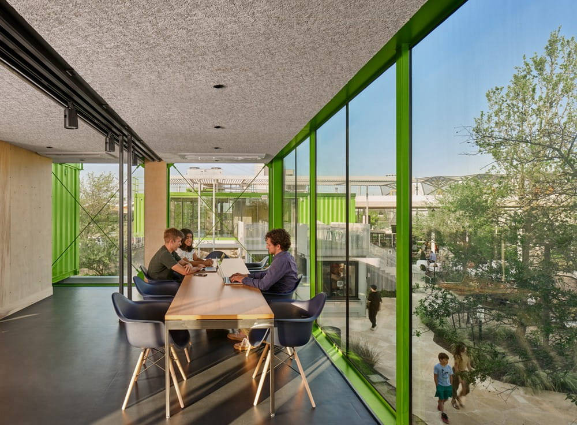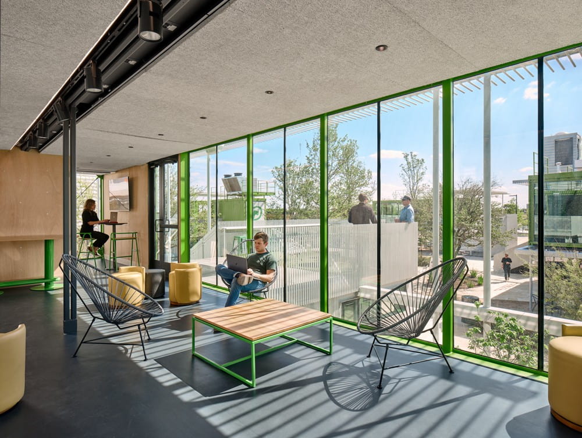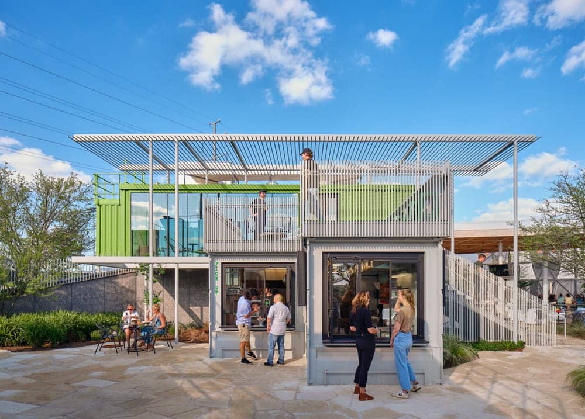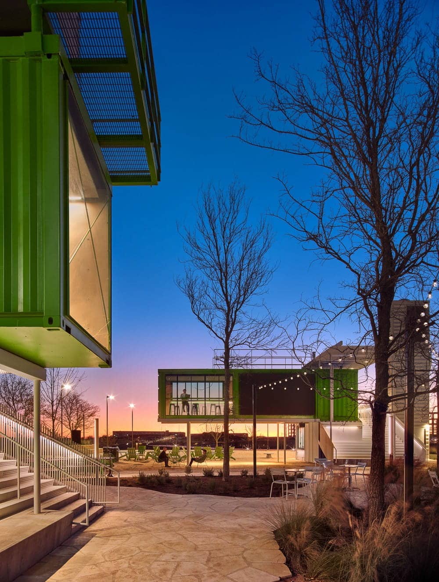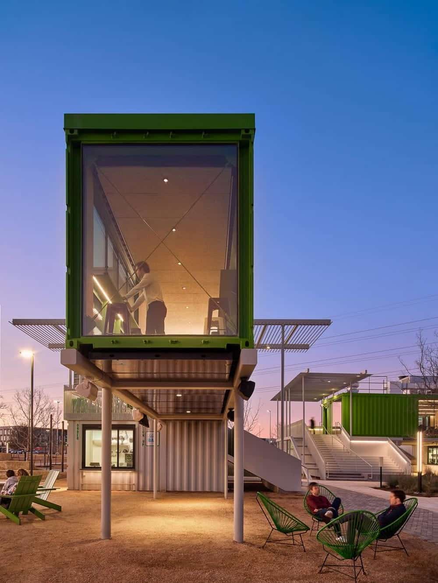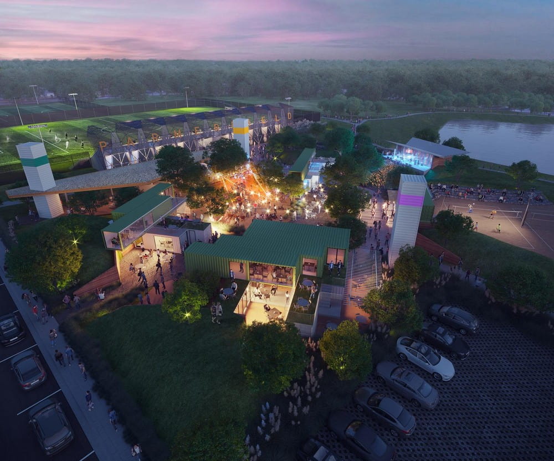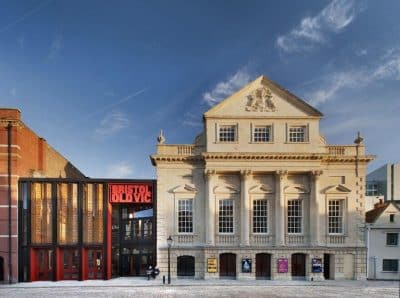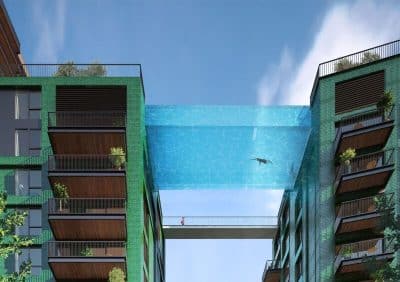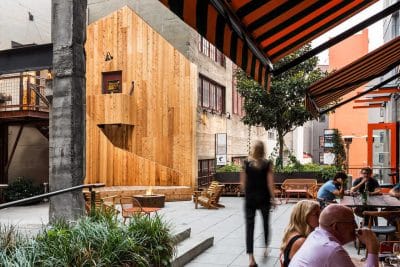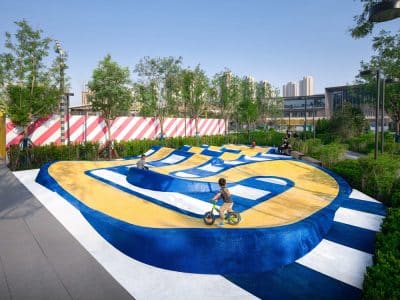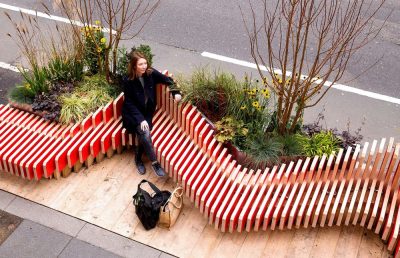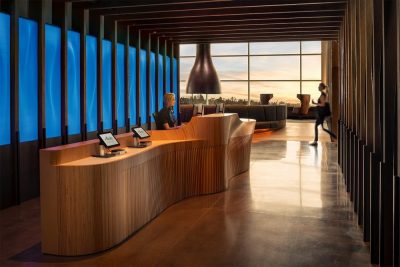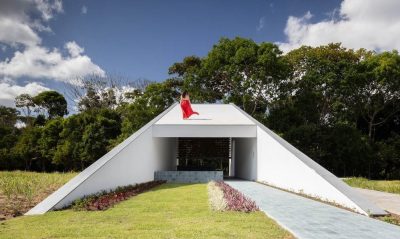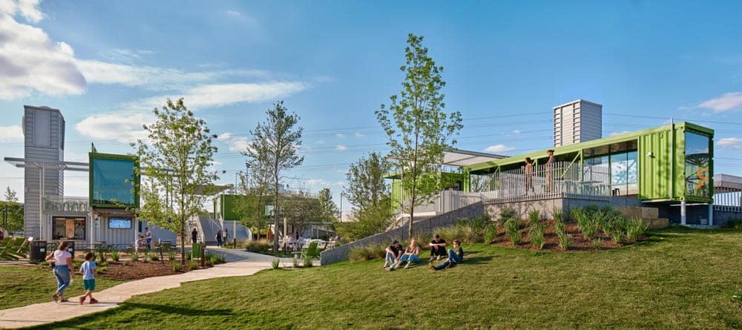
Project: The Pitch
Architecture: Mark Odom Studio
Builder: Citadel Development Services, Austin Commercial
Structural Engineer: Leap Structures
Landscape Architect: TBG Partners
Location: Austin, Texas, United States
Area: 21780 m2
Year: 2022
Photo Credits: Casey Dunn
Text by Mark Odom Studio
The Pitch acts a bridge, connecting a business park to Austin FC’s new training campus through a series of connected experiences that represent Authentic Austin. The space serves as an active promenade, day and night, that combines retail, food, and work space along an undulating pathway through the natural landscape.
The promenade is sprinkled with groupings of 1-2 story retail blocks, creating a sequence of experiences that maintains a consistent theme through start, middle, and end. Programmatically, retail shells are built out of shipping containers to accommodate the concept of flexible rotation between patrons acting as an incubator of ideas with mixed programming.
The entire promenade acts as a central destination hub for retail, food, office, and outdoor gathering—utilized day and night—filling an opportunity to draw different groups of people into one place for a variety of reasons.
In summary, the Pitch offers a variety of bridged programming, while highlighting the natural landscape, to create a space that is diversified and heightened during day and night.
