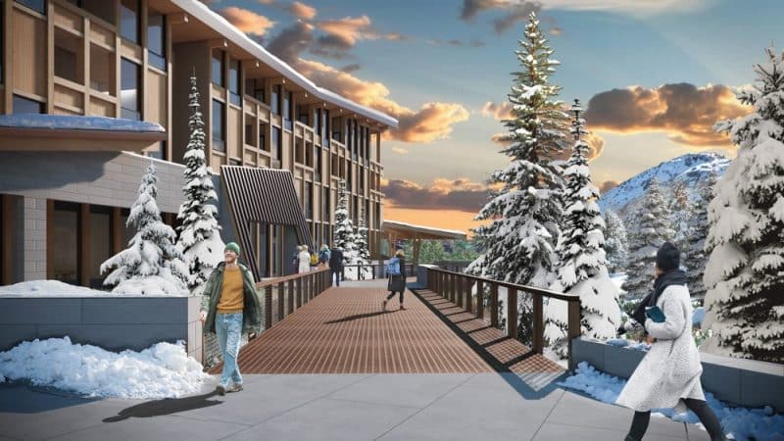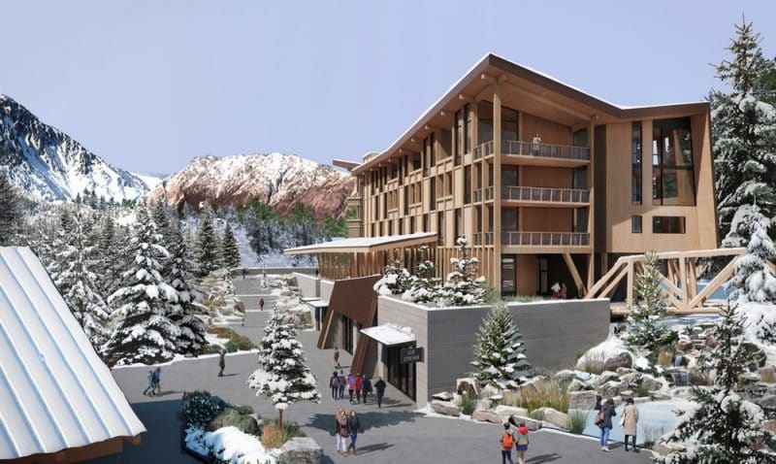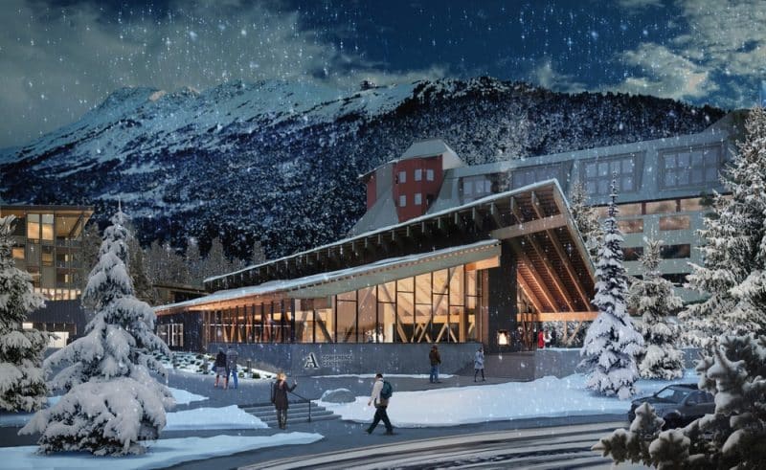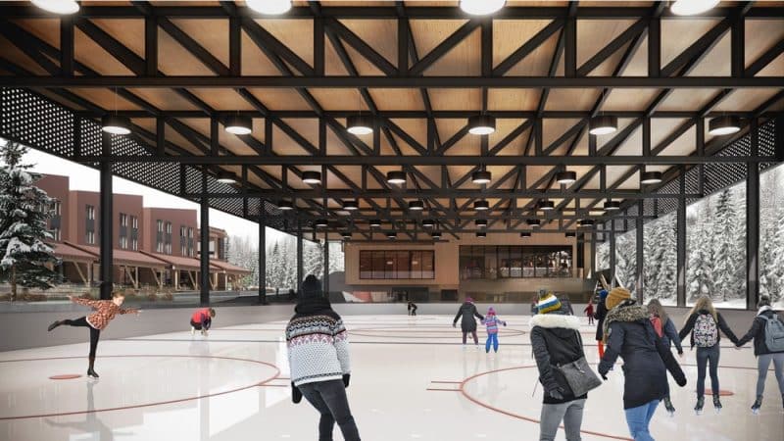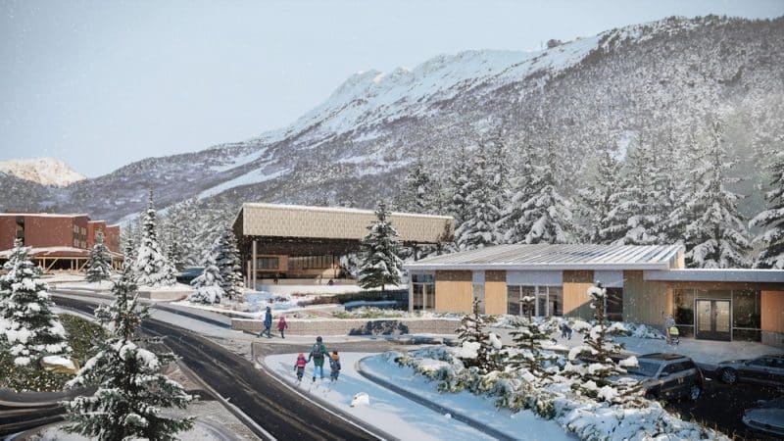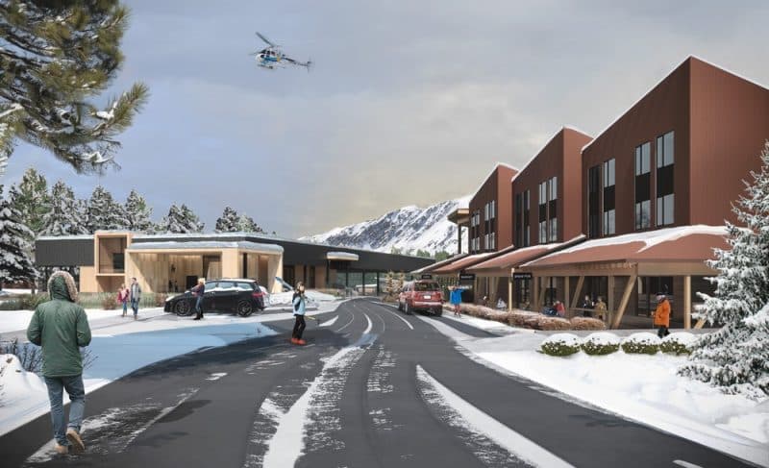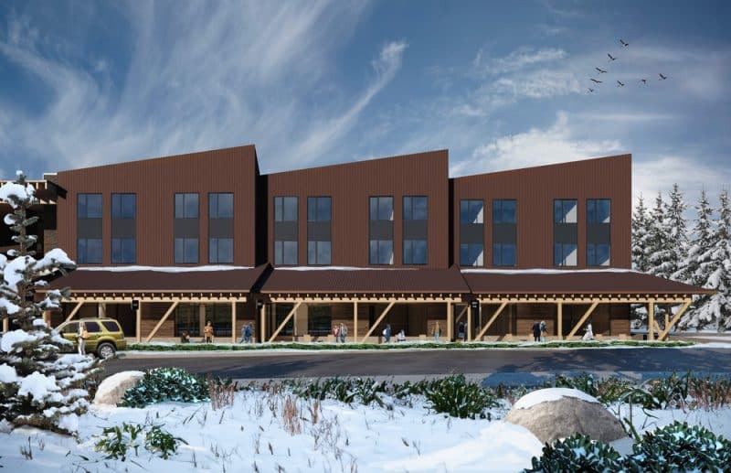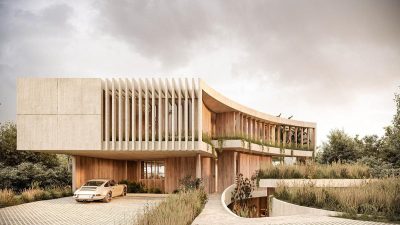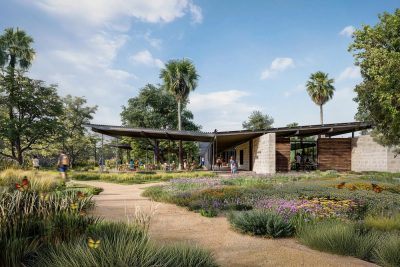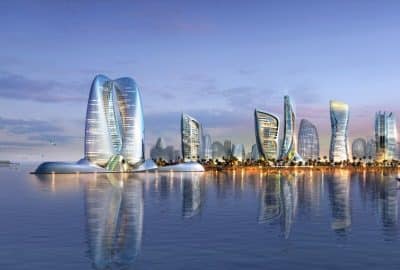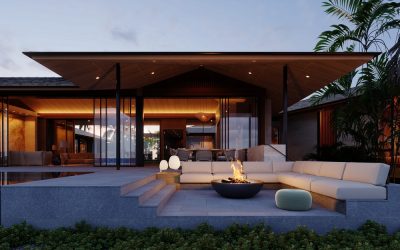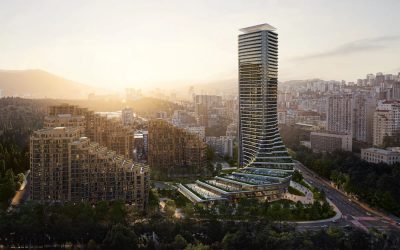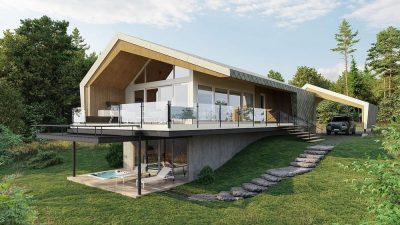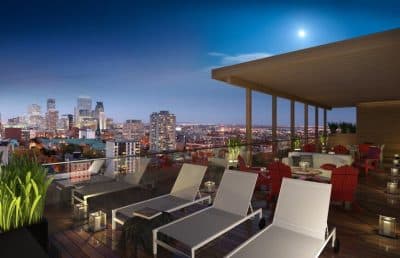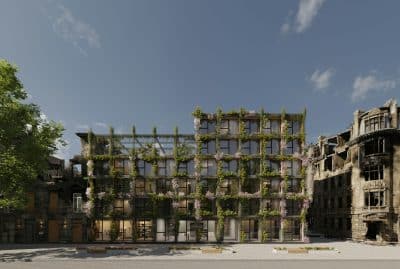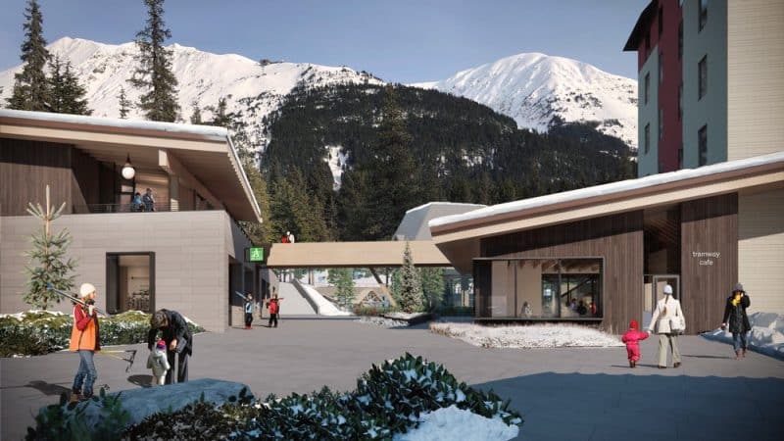
Project: The Village at Alyeska
Planning, Architecture, and Interiors: Skylab
Design Team: Jeff Kovel, Design Director; Robin Wilcox, Principal in Charge; Karl Gleason, Project Architect; Shaun Selberg, Project Designer; Sonia Norskog, Interiors Lead; Max Czysz, Project Designer
Landscape: Confluence
Structural: DCI Engineers
Civil: Triad Engineering
MEP: RSA Engineering
Client: Pomeroy Lodging
Location: Girdwood, Alaska
Renderings: Skylab
Set against the dramatic backdrop of the Chugach Mountains, Alyeska Resort is undergoing a transformative evolution into a modern, four-season global destination. This extensive redevelopment aims to inject new vitality into what is already known as Alaska’s premier base camp for adventure. The project includes the expansion of visitor experiences, the introduction of new accommodations and amenities, the addition of workforce housing, and the thoughtful inclusion of the Glacier Creek area, all designed with a deep respect for the natural environment.
This ambitious multi-phased redevelopment began with a comprehensive master planning effort that built upon the resort’s original framework. The process involved navigating complex regulatory frameworks, engaging with the local community, and adopting cutting-edge design principles to ensure the creation of a vibrant and sustainable destination that reflects Alaska’s unique cultural heritage and natural beauty.
Phase 1 of the redevelopment focuses on two main areas: Alyeska Village and Moose Meadows. Alyeska Village is set to include 325,000 square feet of new development, featuring luxurious hotel accommodations, a condominium complex, and a state-of-the-art conference center. Moose Meadows will provide an additional 125,000 square feet of mixed-use space, including 25,000 square feet dedicated to workforce housing and retail amenities. Also planned are a 20,000-square-foot community center, a daycare facility, and an NHL regulation-sized, outdoor, covered hockey rink, catering to the community’s diverse needs.
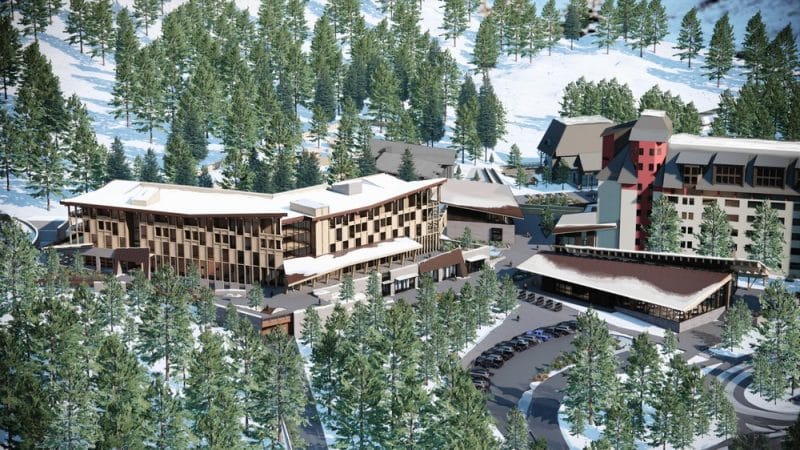
The newly designed 450,000-square-foot village will prioritize pedestrian accessibility and integrate seamlessly with the majestic landscape. The development is committed to sustainability and environmental stewardship, incorporating these principles into every aspect of the design. Robin Wilcox, Principal at Skylab, emphasizes the unique approach to the outdoor spaces, “Our plan for the village’s outdoor spaces really sets it apart. While the architecture frames the stunning geographical views, the spaces in between are crafted to create intimate, sheltered experiences in this epic environment.”
Wilcox further notes, “The village is designed to rest lightly on the land.” This is achieved through the use of elevated boardwalks that minimize the impact on the terrain and the use of locally sourced materials that blend naturally with the environment. The development also features mass timber construction in key architectural elements, balancing innovative design with budgetary efficiency and community expectations.
A key goal of the project is to honor and incorporate indigenous culture and heritage meaningfully, recognizing the profound connection between the land and its original inhabitants. The planning process also includes community-centric initiatives, such as accommodating new trails for the local Nordic Ski Club and providing ample parking for community and trail use.
Construction is scheduled to begin in the spring of 2025, with completion of Phase 1 projected for the fall of 2027. The entire team is committed to a development process that remains closely aligned with community needs and environmental priorities, ensuring that Alyeska Resort not only grows as a global destination but also contributes positively to the local community and its surroundings. Future phases of the project are expected to further expand condominium and workforce housing options, enhancing the resort’s capacity to meet the growing demands of visitors and residents alike.
