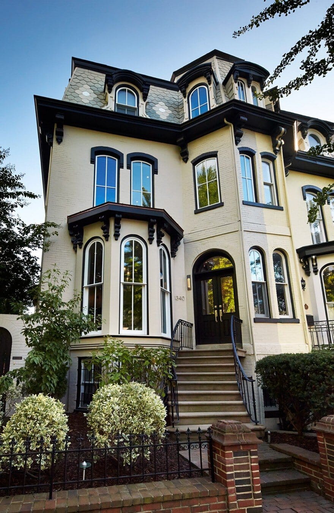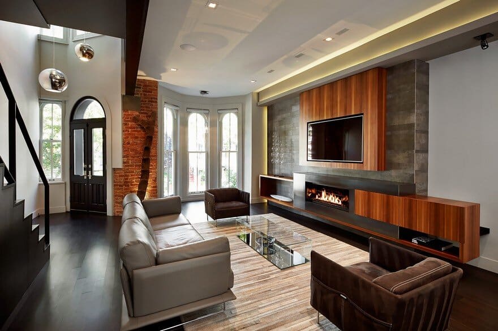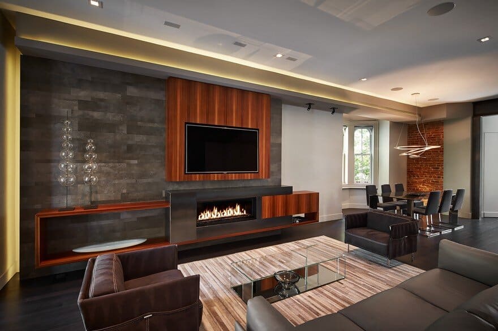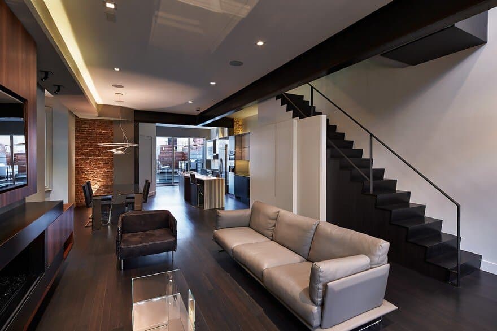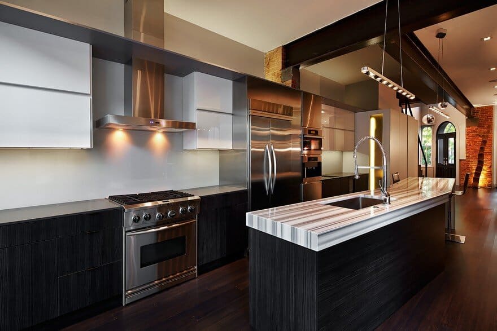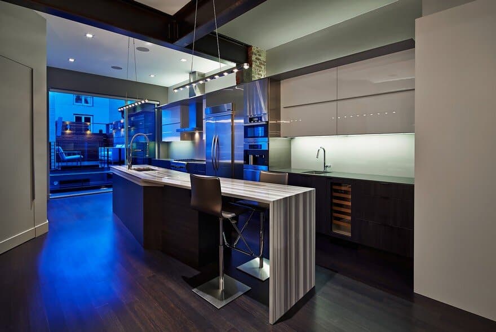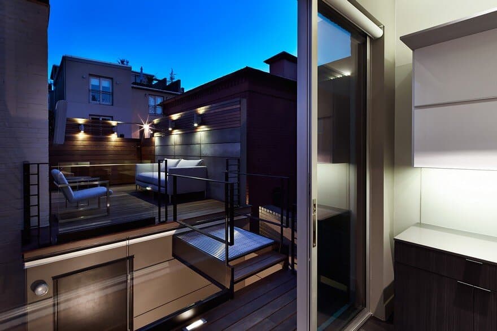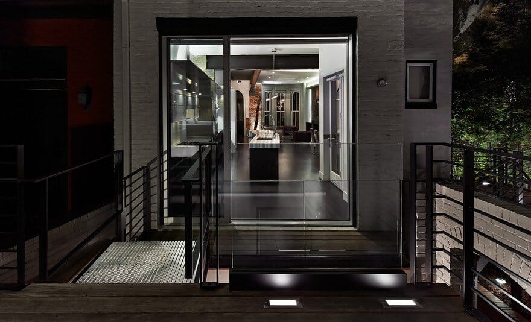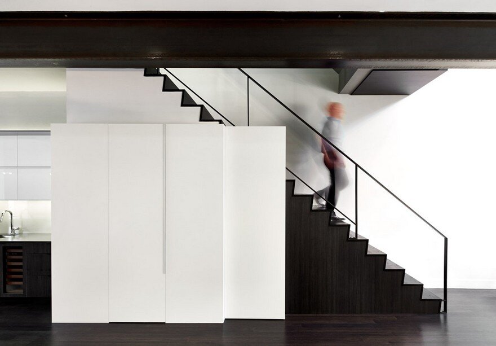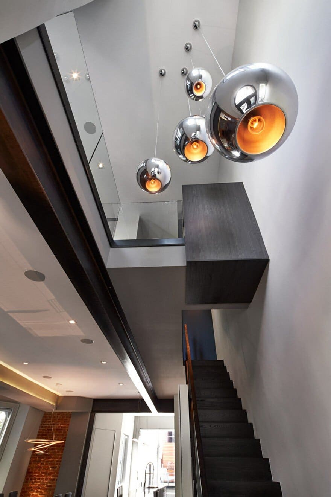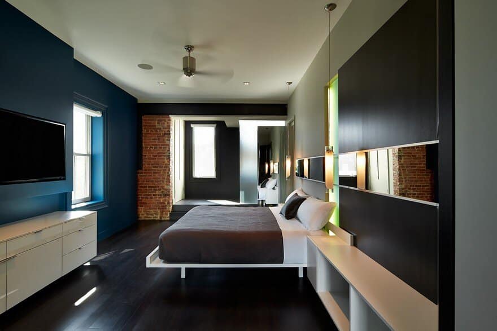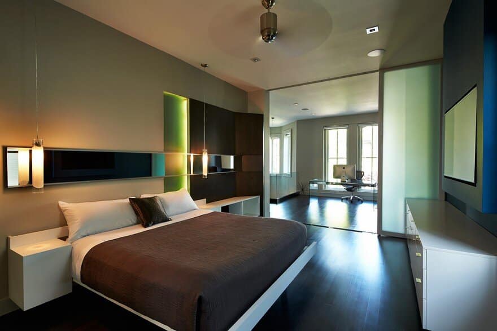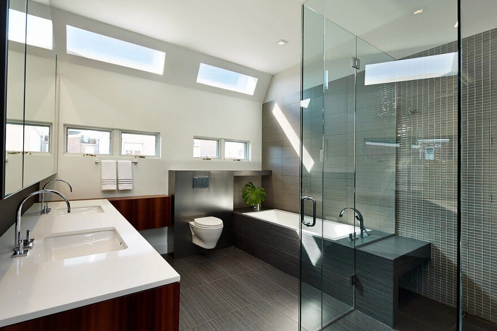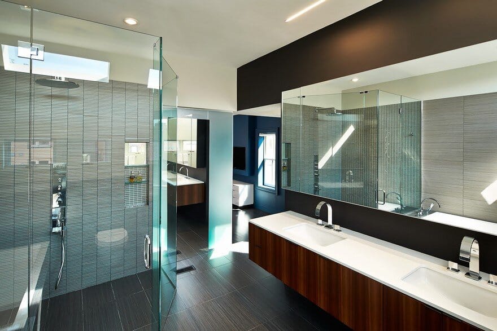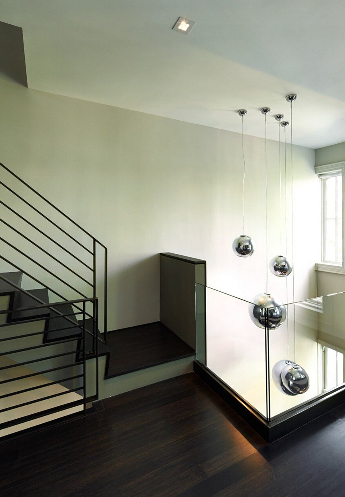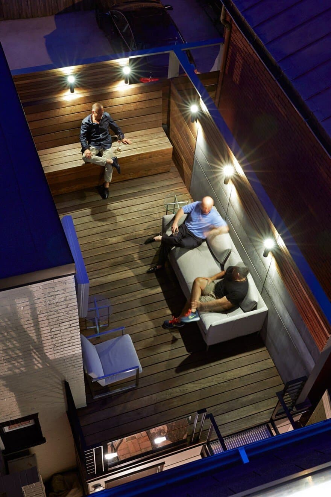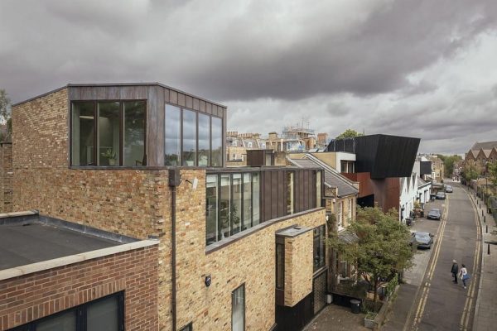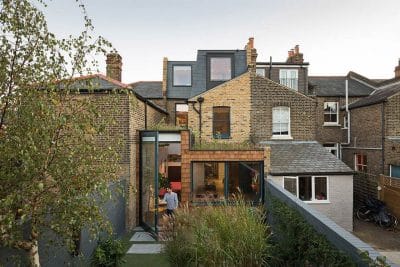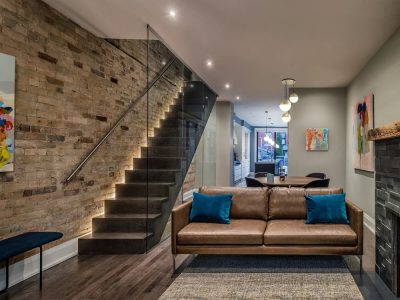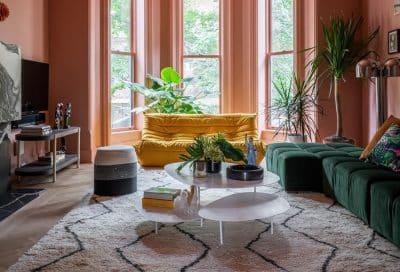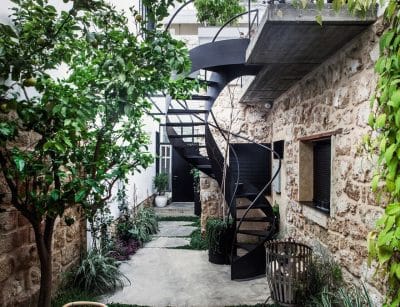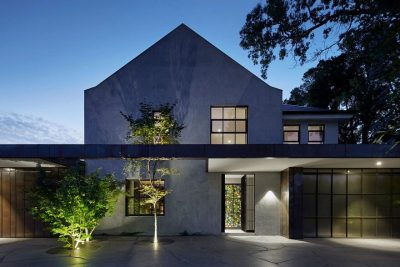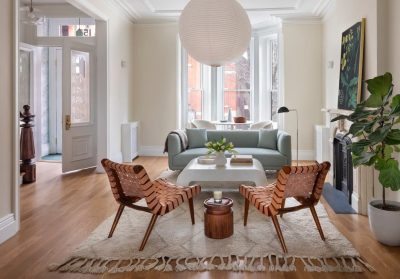Project: Corcoran House
Architects: KUBE Architecture
Location: Washington DC, United States
Photographer: Greg Powers Photography
The owner of this Washington DC row house requested a totally open space for entertaining, with a modern and warm ambiance. The fireplace wall and kitchen island became the two focal points that define the formal and informal gathering spaces. Dark porcelain tile and fumed larch surround the fireplace, while contrasting glossy white cabinets and a 15’ long Equatro marble island top centers the kitchen zone.
The first floor of Corcoran House has an entirely open plan that flows toward the open glass back of the home. A cathedral ceiling from a 1980 renovation has been eliminated and load-bearing walls replaced by exposed steel girders. Under the main stairwell, an existing powder room was enlarged and concealed behind layers of panels, one of which is actually the door. Floors here are dark-stained bamboo, while LED lights in the ceiling provide a warm glow.
Throughout the house, materials are repeated, creating continuity. Certain surface textures of the kitchen and living room area reappear upstairs in the master bath and office. A major element, the striated marble countertop on the kitchen island influenced the overall design with its timeless appearance. Large glass panels are another major element, lining the stairway and dividing the master bedroom and office space upstairs, while the rear outer wall of the main floor is all glass for a view of the raised balcony.

