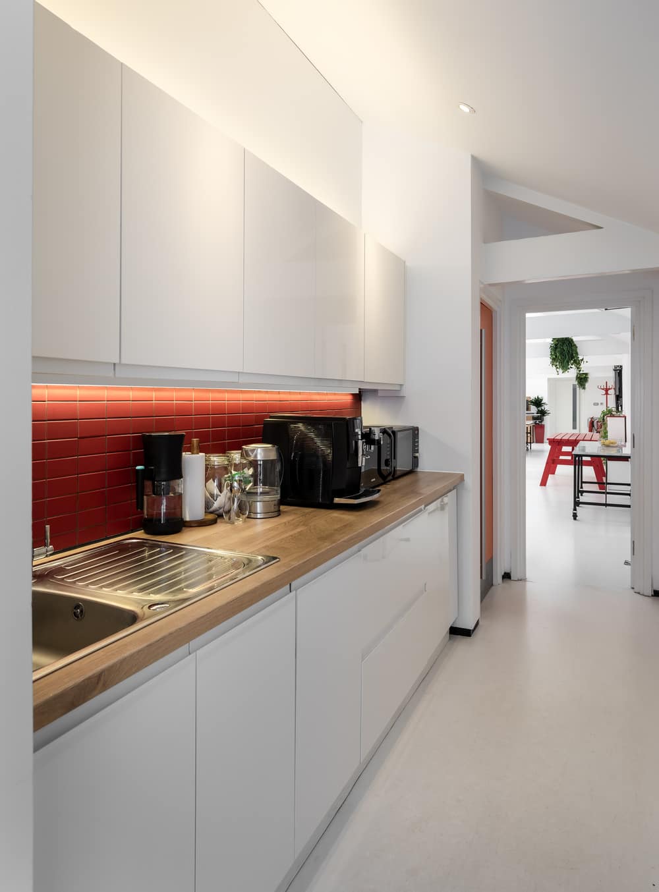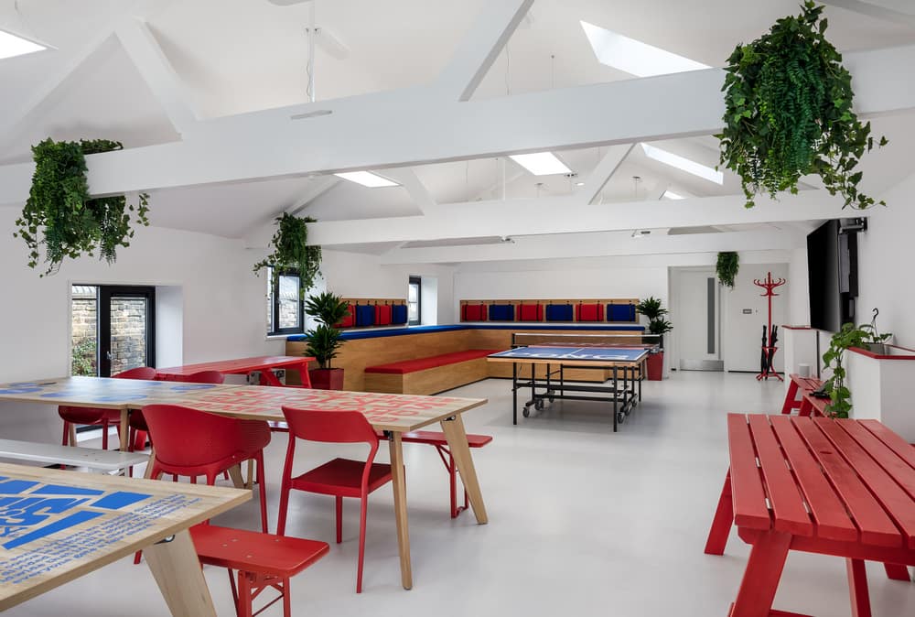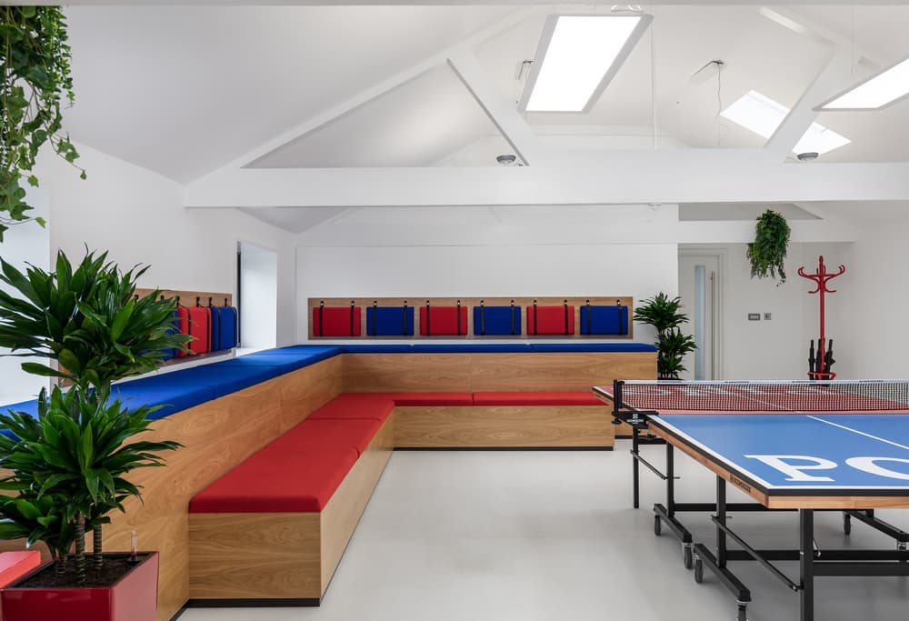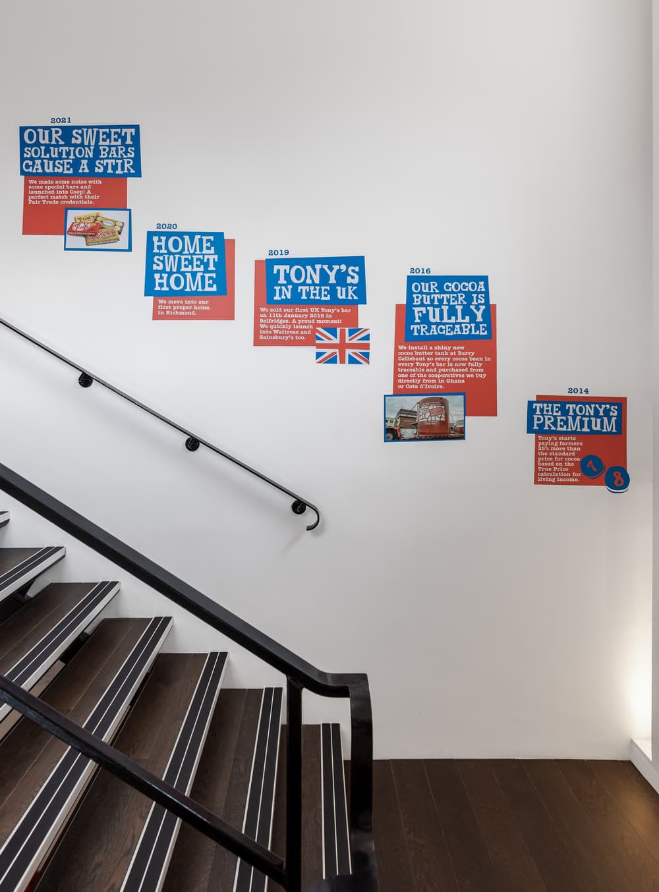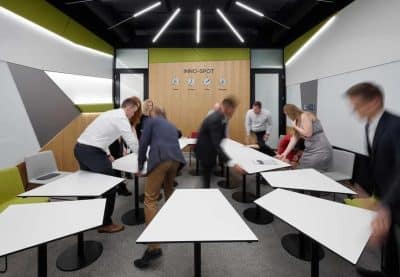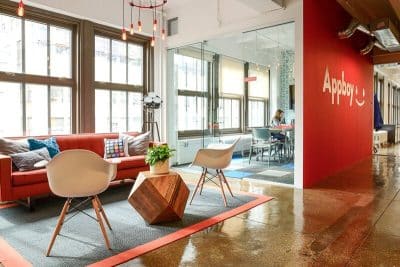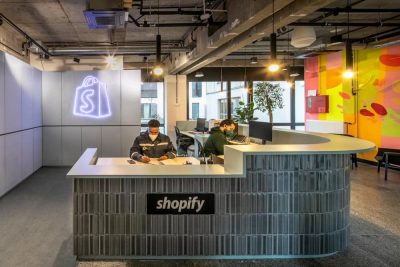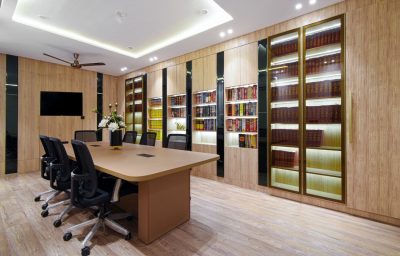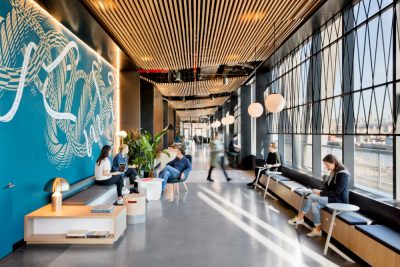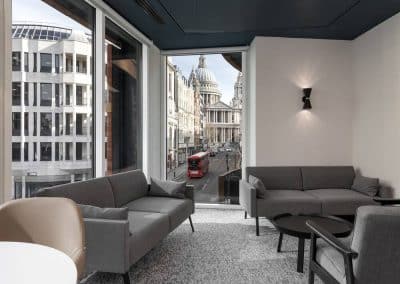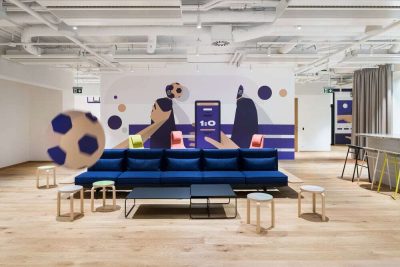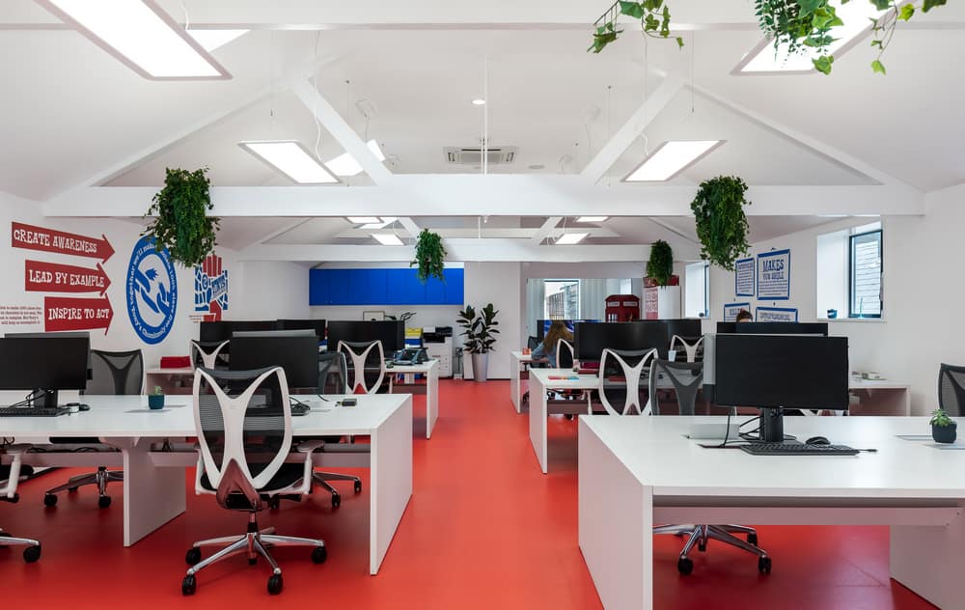
Project: Tony’s Chocolonely
Architects: Oktra
Location: London TW9
Sector: Retail
Size: 3,300 sq ft
Completion Year: 2022
Photographer: Oliver Pohlmann
Conceived in the Netherlands, Tony’s Chocolonely launched in the UK in 2019. They rapidly expanded their UK market share and by 2022, were ready to take their London HQ to the next level. Tony’s mission shapes everything the business does, and their office design process was no different. They wanted their workplace to reflect their core values and support their commitment to tackling inequality, whilst also celebrating their UK identity and brand personality.
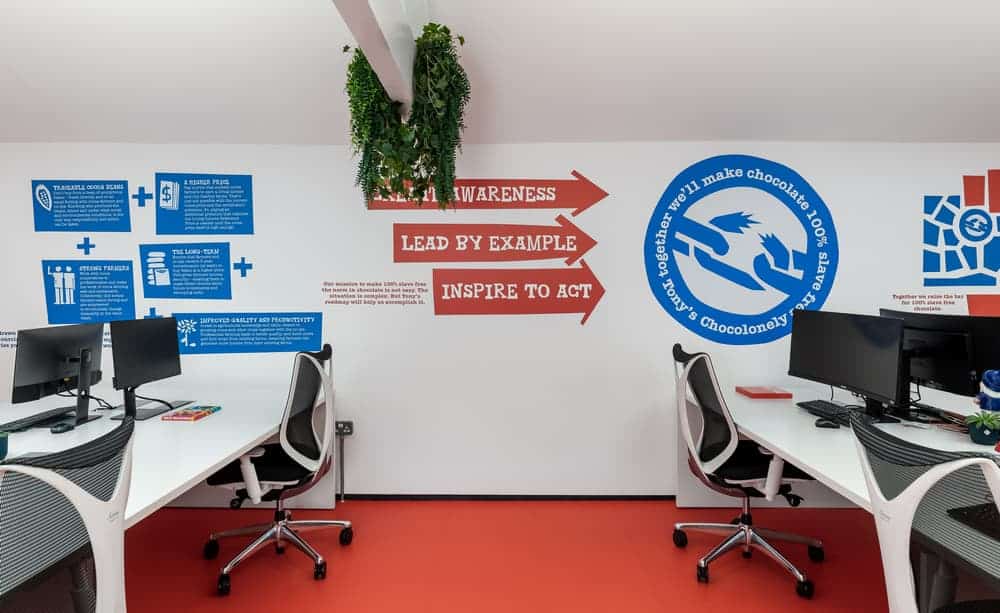
The new office at Rosedale Studios is split into three multi-functional spaces that blur the lines between the office and home. Breakout space blends with office space to allow concentration, collaboration, and relaxation in one fluid environment. Employees can break away from the desks and use the phone booths, meeting rooms, and an outdoor terrace to alternate their work setting and encourage original thinking.
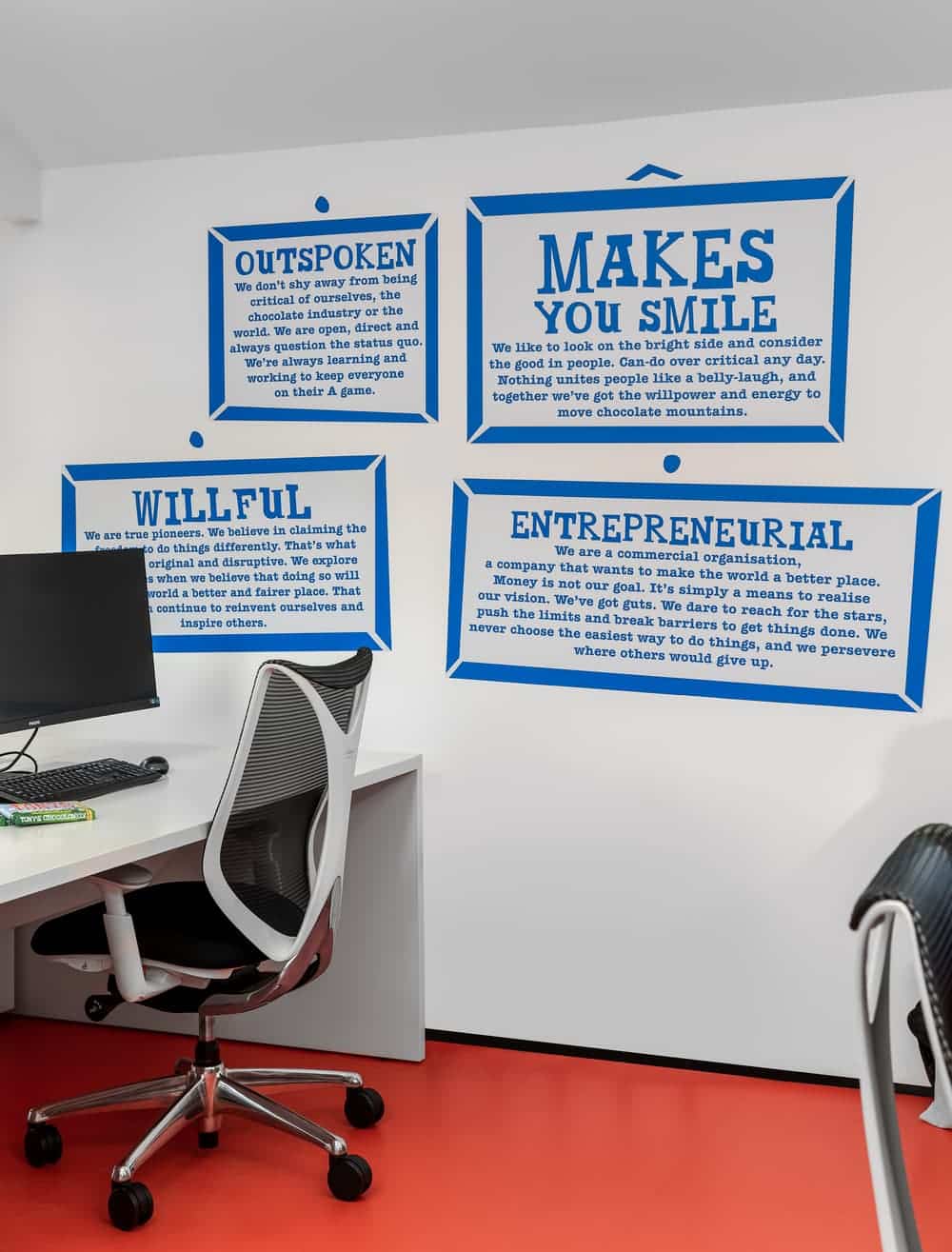
One clever aspect of Tony’s branding is their unevenly divided chocolate bars, serving as a reminder to consumers that the profits in the chocolate industry are unfairly divided. Taking inspiration from their products, Oktra carried this concept through to their office space plan which is divided into unequal chunks further distinguished by contrasting flooring finishes.
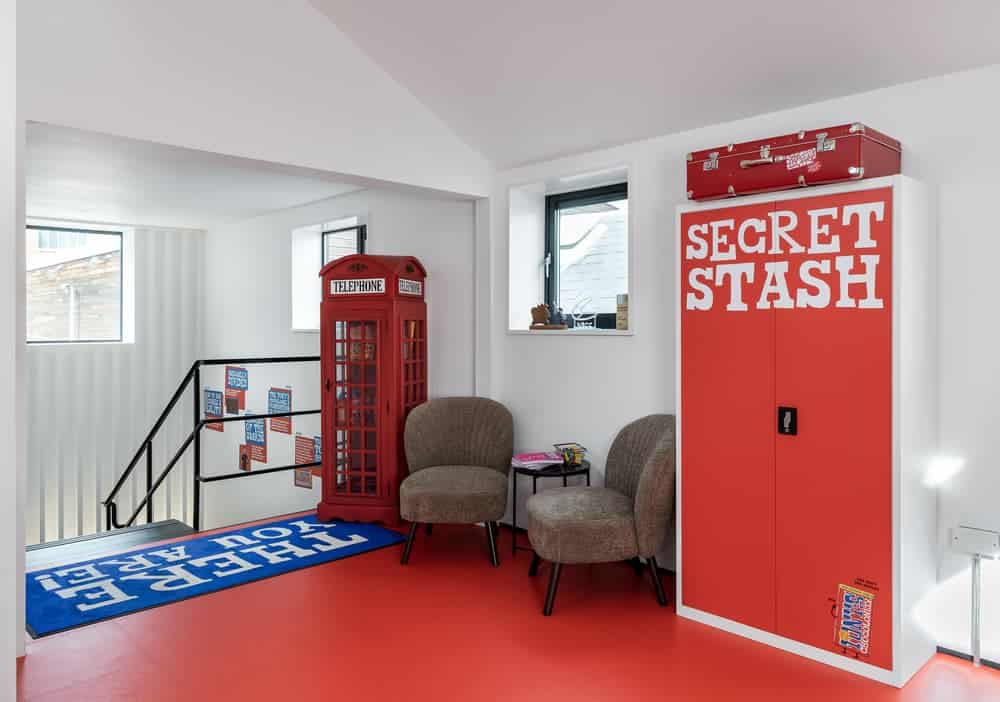
Tony’s pillar box red is splashed liberally across their workplace, showing up in furniture finishes, plant pots, light fittings, and the unmissable solid red floor in the desk area. Graphics wrap the walls outlining Tony’s sourcing principles and a timeline of the key milestones they have reached in their mission to improve the chocolate supply chain.
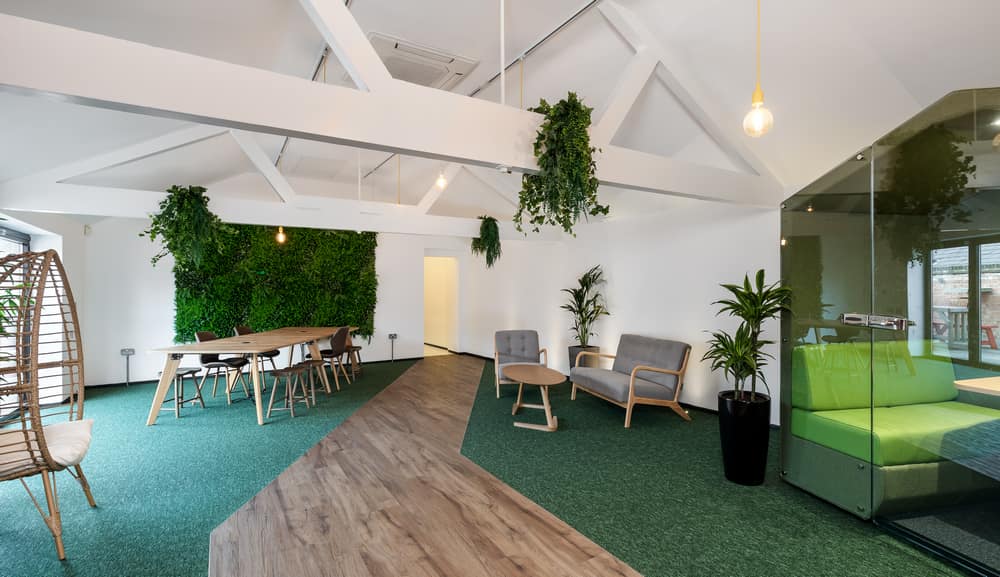
Tony’s Chocolonely believe that only with a strong team can they reach their mission, so their company culture is a key ingredient to their success. They needed their office to energise their people by bringing them together in a supportive, communal environment. A third of their office is dedicated to breakout space, with a teapoint equipped with a ping-pong table, bleachers, and dining tables capable of hosting the whole company for lunch.
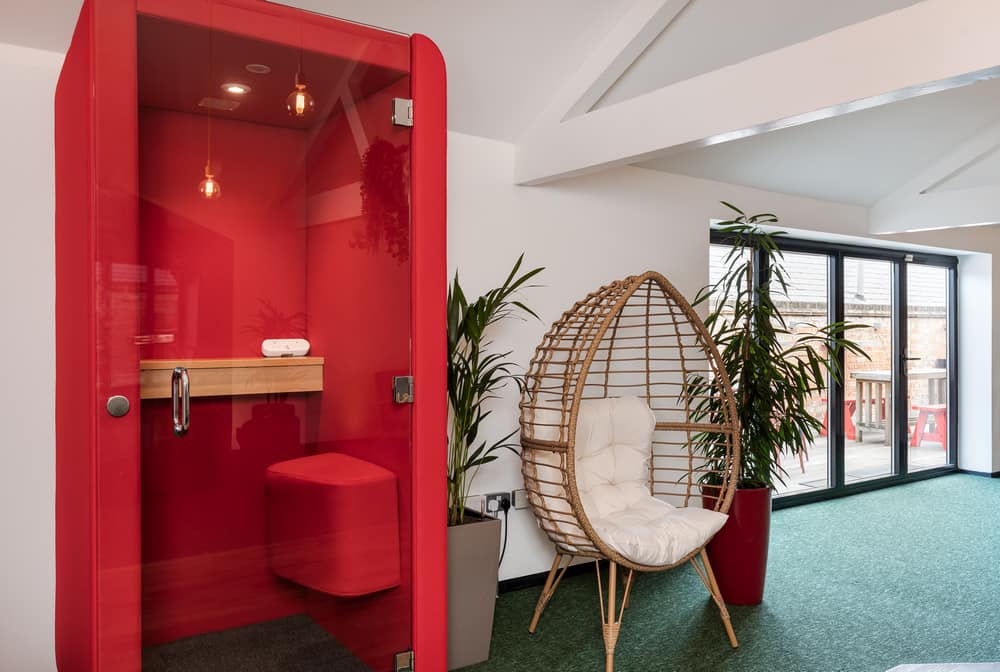
Being the only Tony’s office in the UK, their team wanted the design to have an eclectic British theme injecting fun and character into the space. One meeting room is inspired by the Britpop movement, while another takes nods from the classic afternoon tea. The outdoors spills inside from the terrace adjoining the garden-themed collaboration room where a natural colour palette, materials, and biophilia surround a meeting pod disguised as a garden shed – from the pitched roof to the Wellington boots inside.
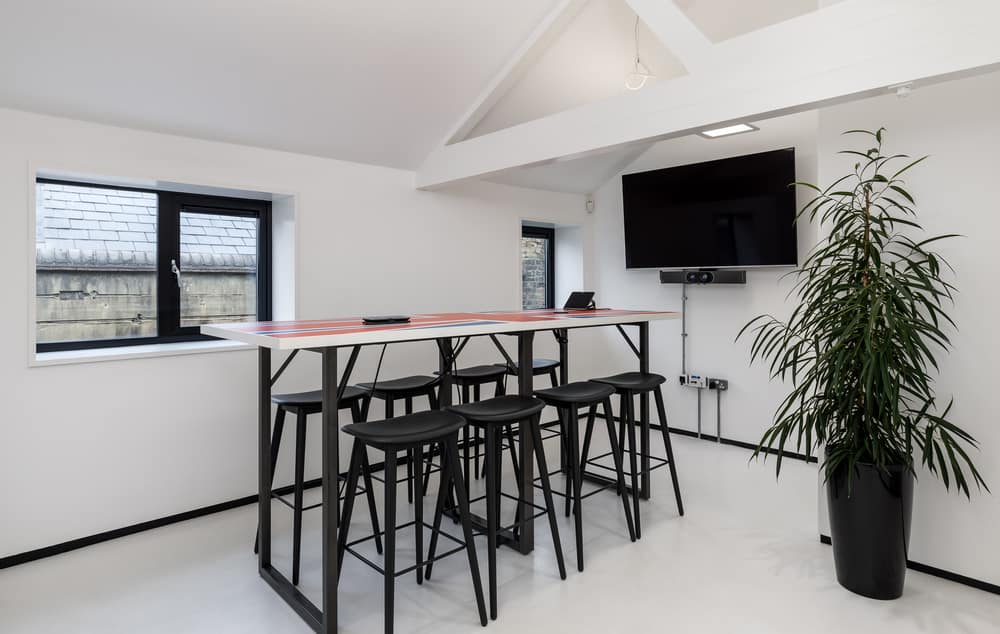
With an iconic London office and the growing support for ethical brands, Tony’s UK team are looking forward to expanding their team in line with their future growth plans which their new office can flex to accommodate.
