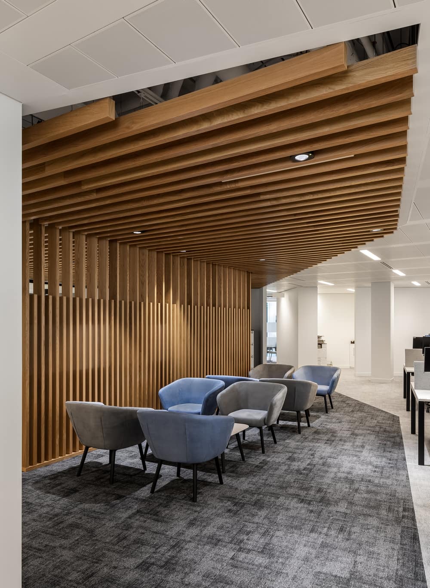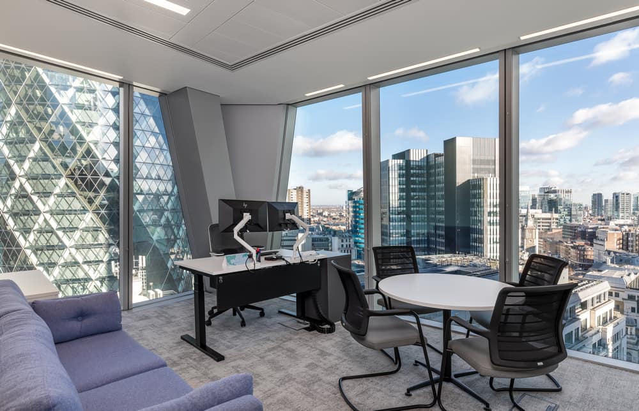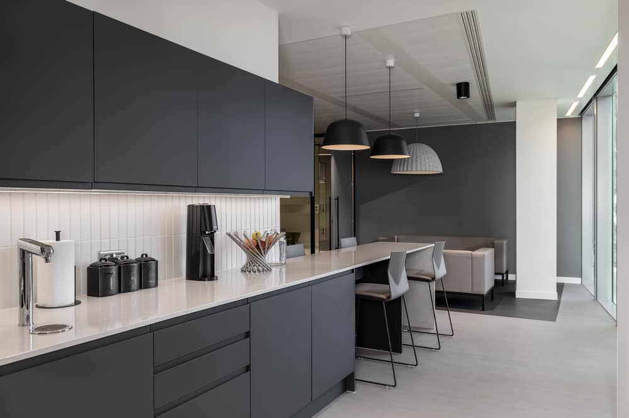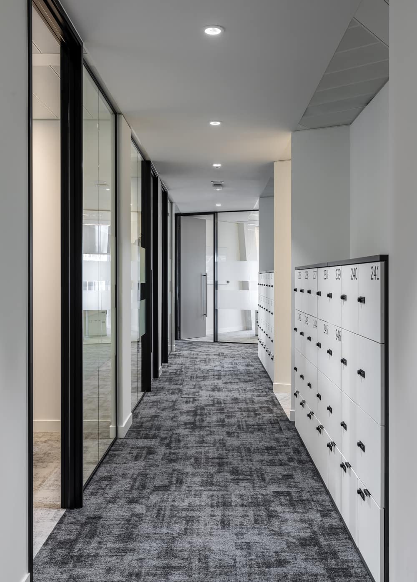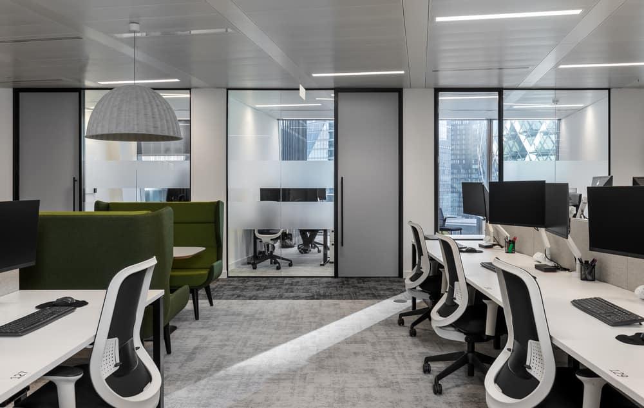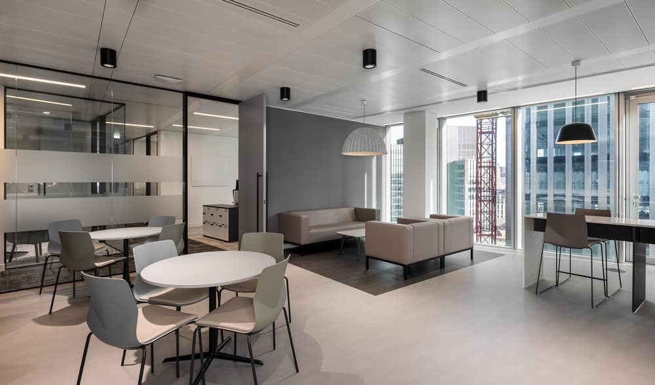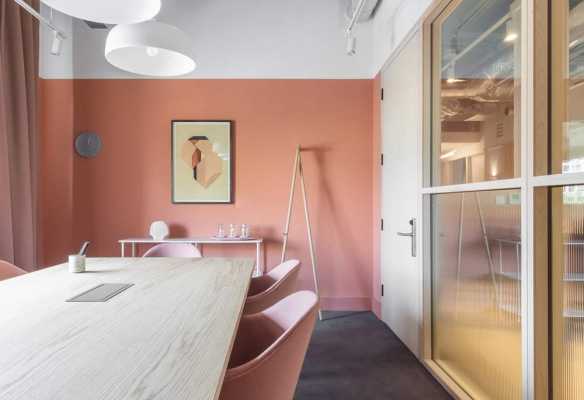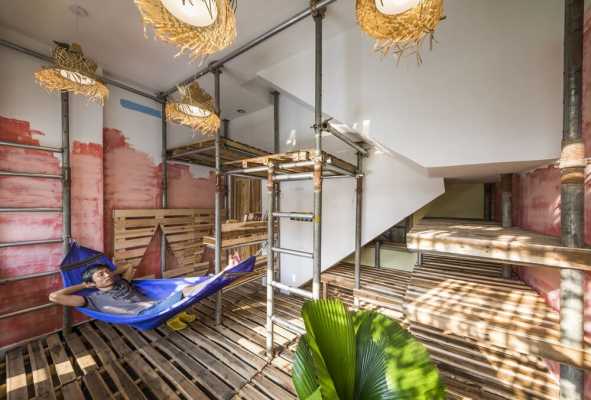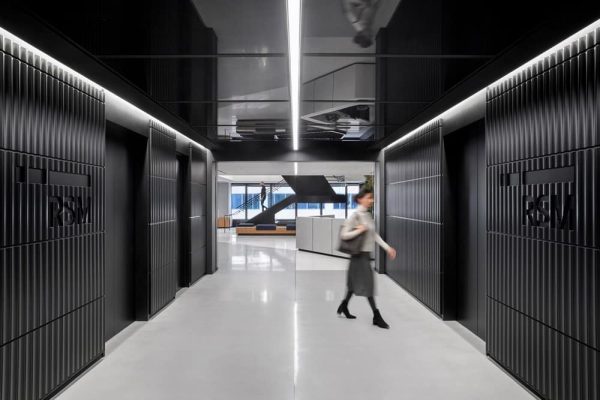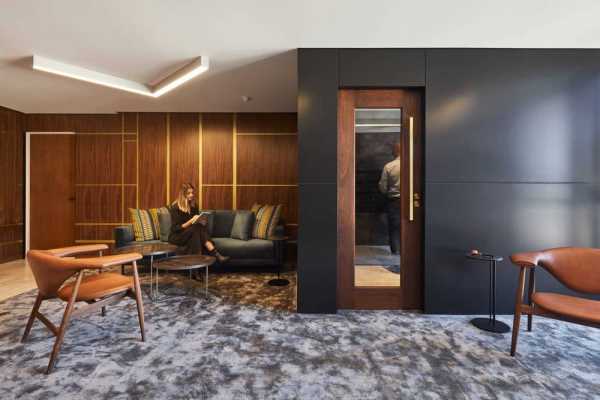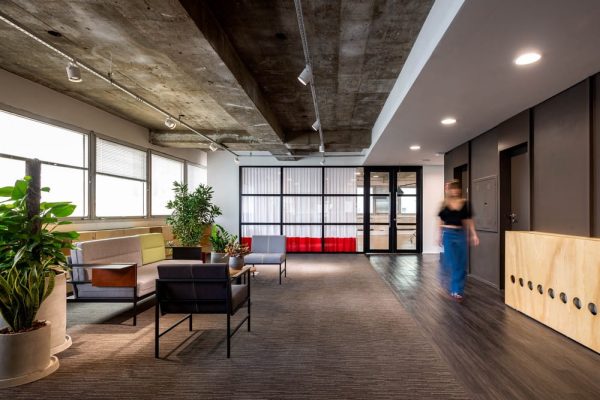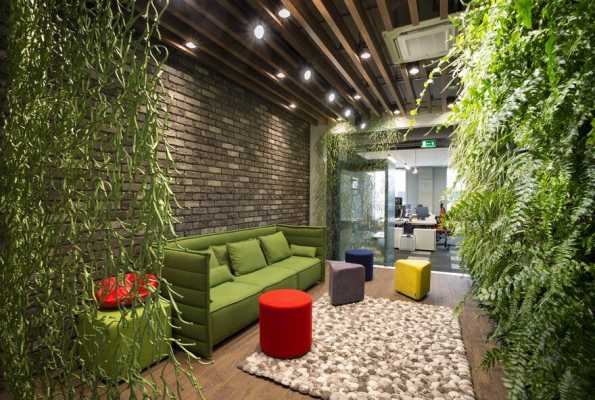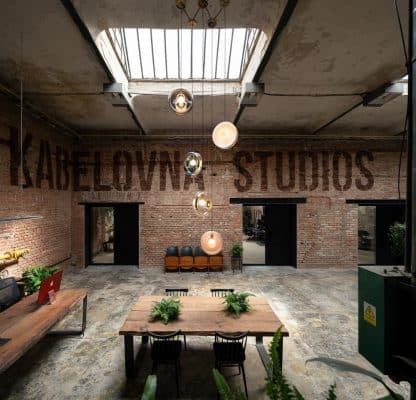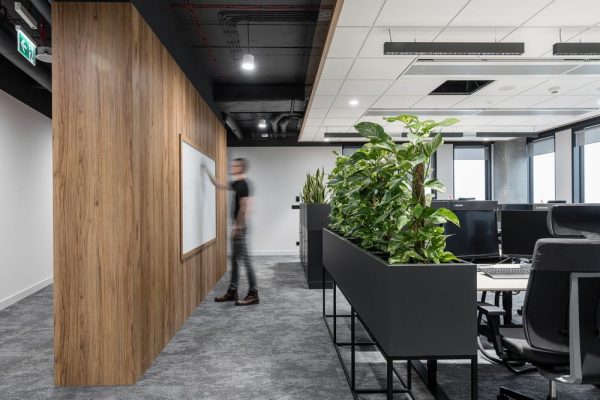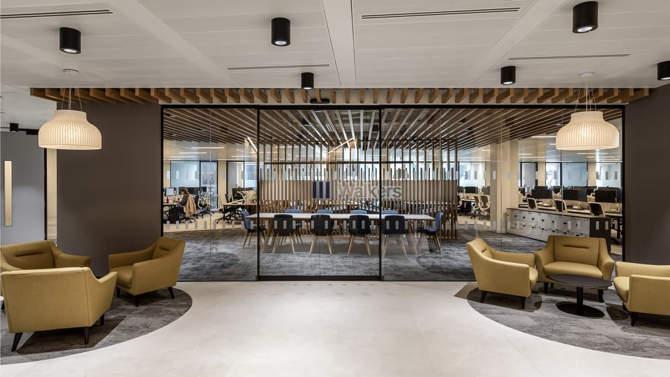
Project: Walkers Office
Architecture and Interior Design: Oktra
Location: London EC3, United Kingdom
Sector: Legal
Size: 12,500 sq ft
Duration: 11 weeks
Completion Year: 2022
Photographer: Oliver Pohlmann
International law and professional services firm Walkers was seeking new premises to support the rapid growth of its London team after outgrowing its previous offices. The firm decided to establish a new, contemporary space tailored to the firm’s business needs and designed for an agile working world. They took the 11th floor in The Scalpel, the perfect landmark location in the heart of the City, close to clients and providing a versatile space for working, collaborating and connecting with colleagues and clients.
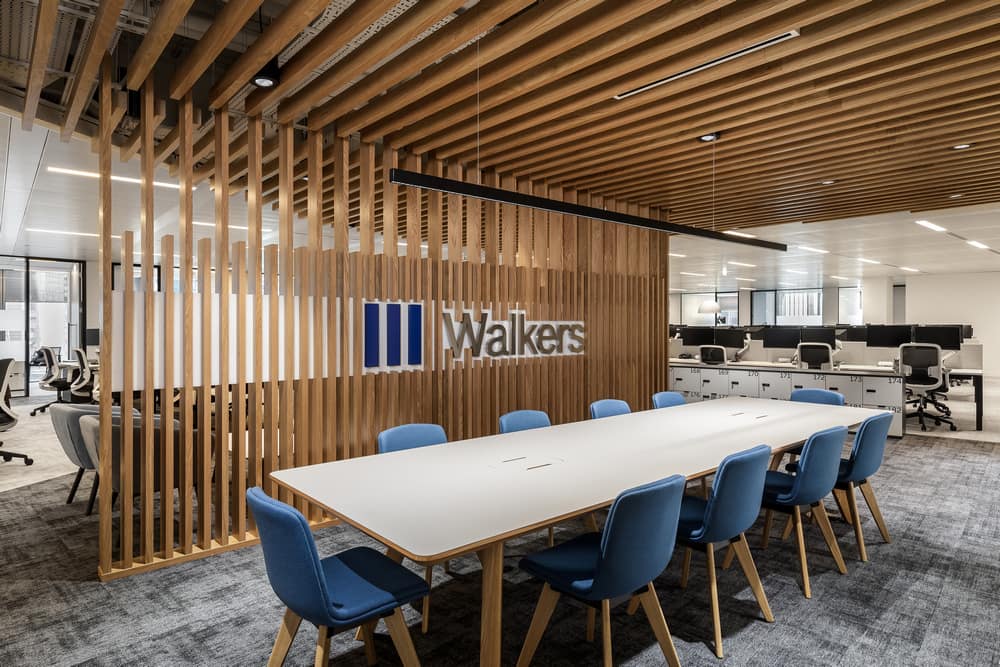
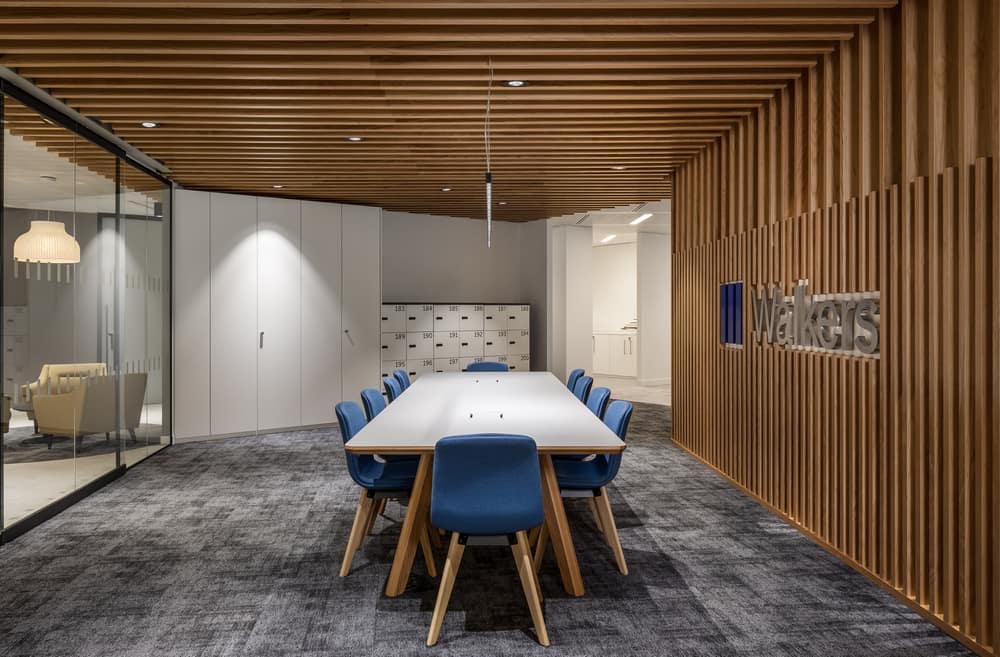
To optimise confidentiality within their workplace, Walkers opted for a secure client arrival area that is separated from the main workspace with access-controlled sliding doors. This self-contained guest space includes a welcome area with seating and refreshments, and a boardroom fit with a folding wall to facilitate various meeting sizes. Sightlines and natural light are maintained from the main office through to the arrival area, with glass-fronted meeting rooms and partitions in the entrance area giving clients an insight into the company and allowing Walkers to showcase their firm whilst preserving workplace privacy.
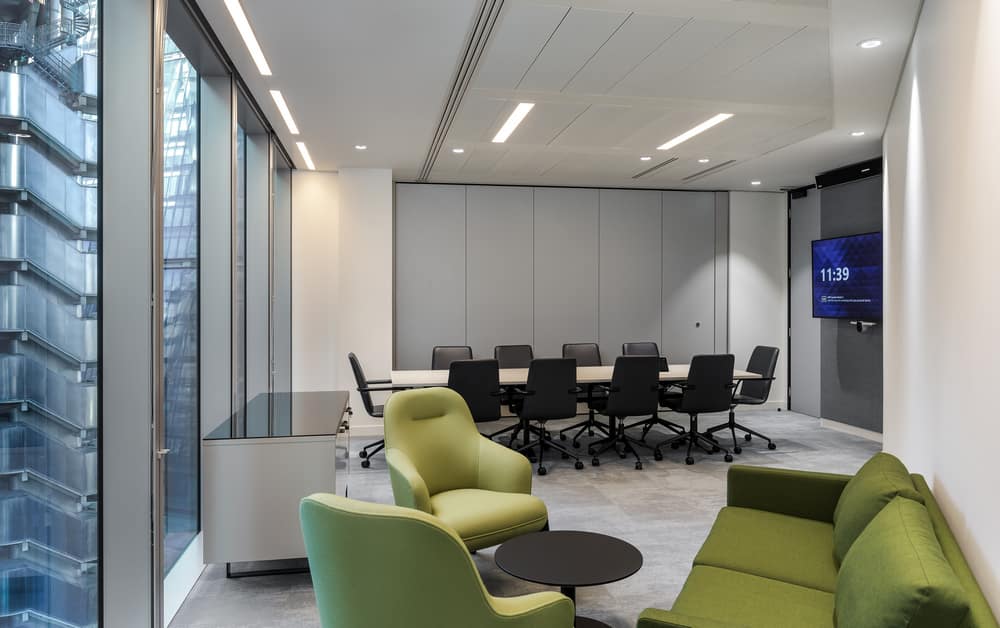
As staff enter the main office area, they are greeted by an impressive timber-slatted, branded entrance point with upholstered seating and a large table on either side, perfect for informal meetings and touchdown work. A muted colour palette is utilised throughout the space to maintain a professional yet contemporary feel that complements their business, making use of their brand’s signature shade of blue.
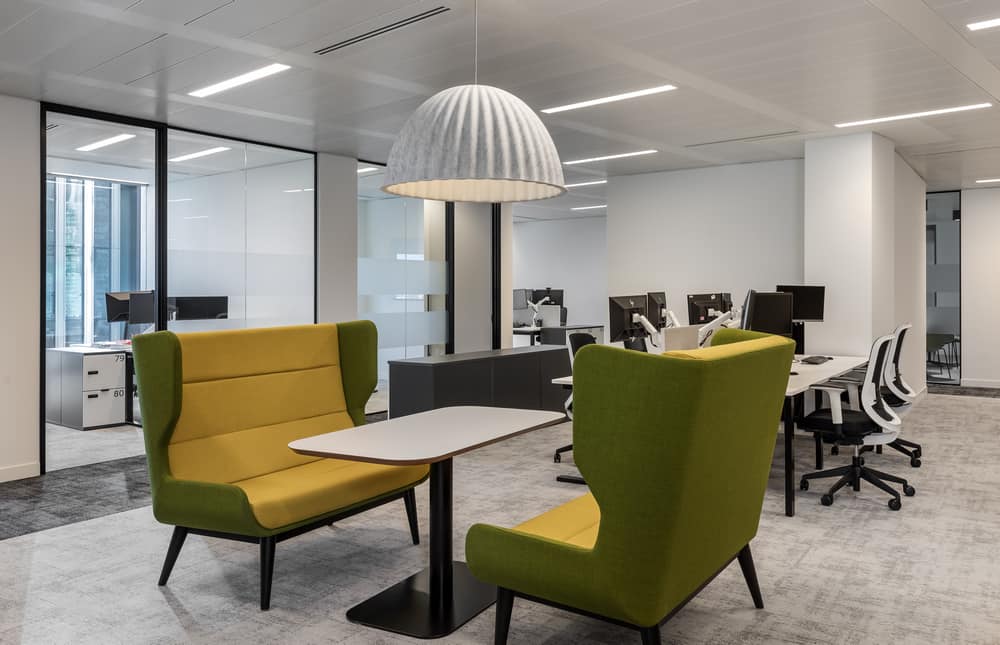
Whilst the firm opted for a traditional office layout with cellular workspace lining the perimeter of the building, Oktra introduced a modern approach towards the private offices which were to be shared by four. This made way for a greater variety of workspaces such as quiet working rooms, two main meeting rooms, and a combination of fixed desks and informal seating areas. Supplemented by a breakout area and teapoint, employees have a choice of space to use for work or relaxation, whilst a wellbeing room caters to different staff needs within the office.
