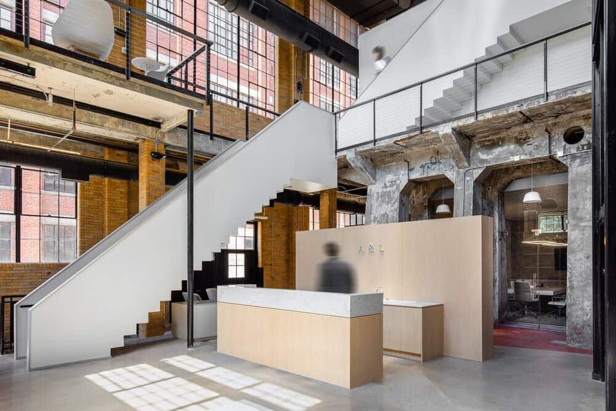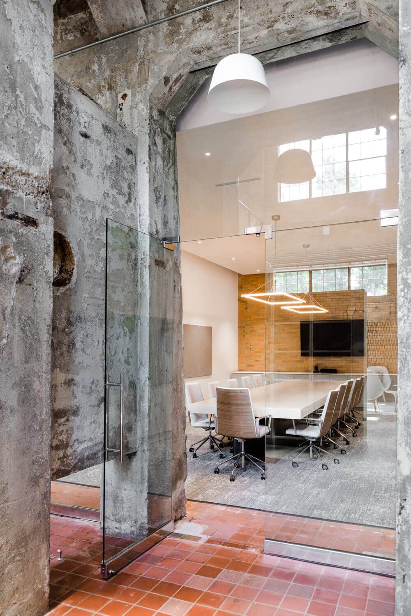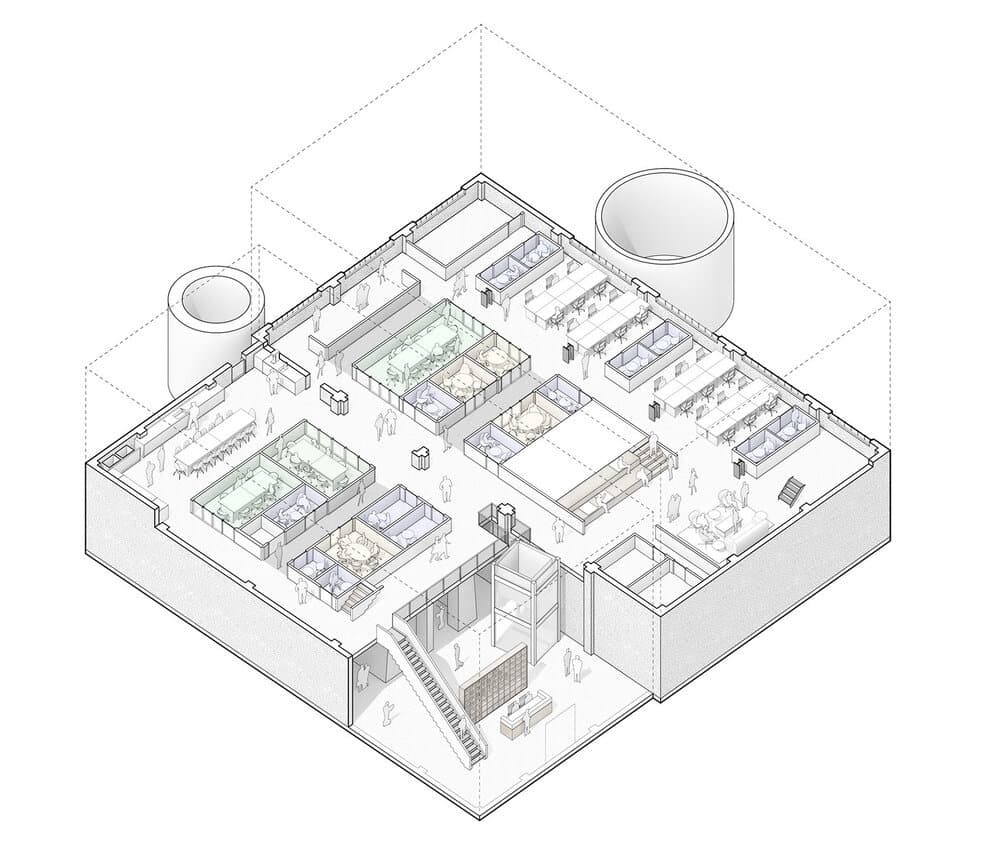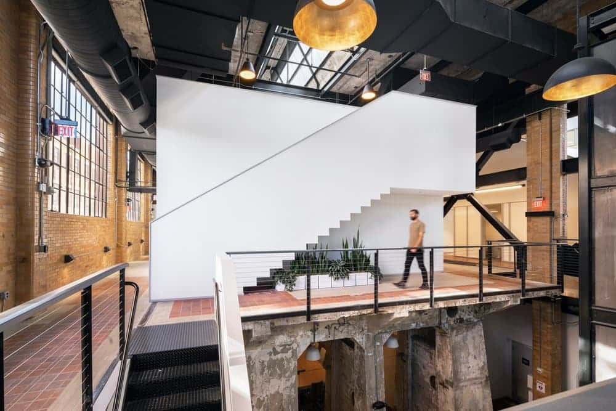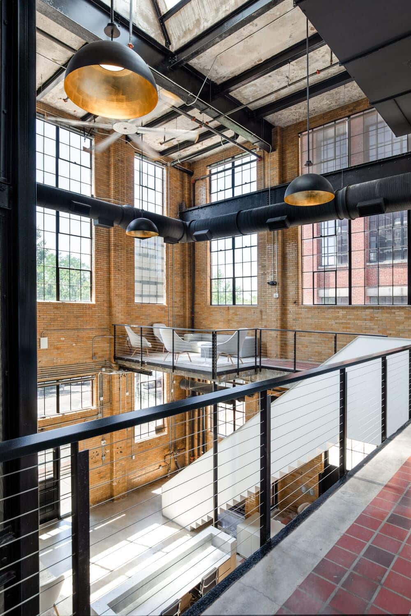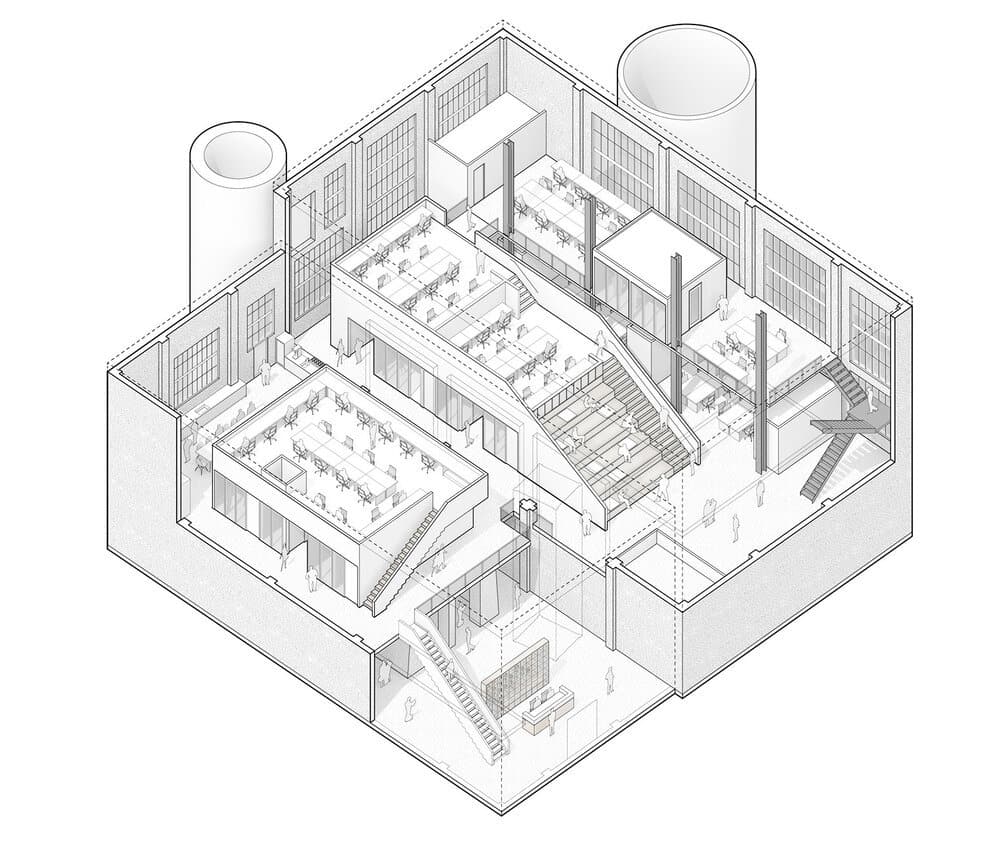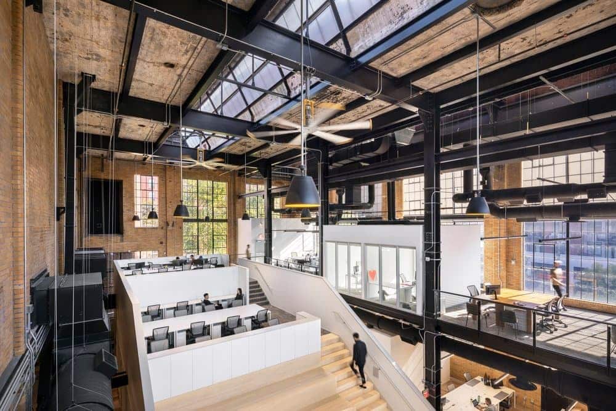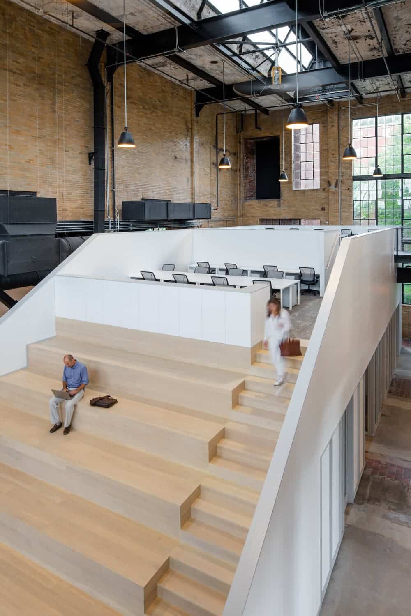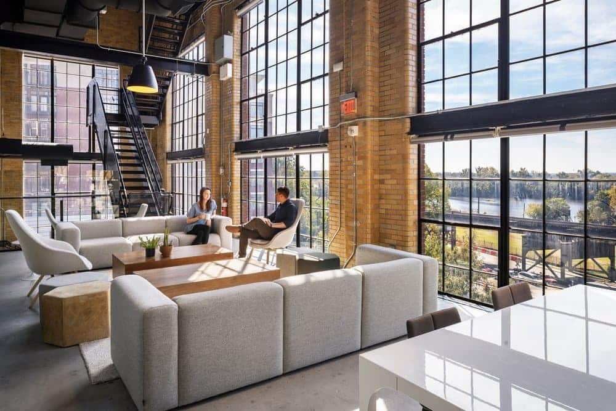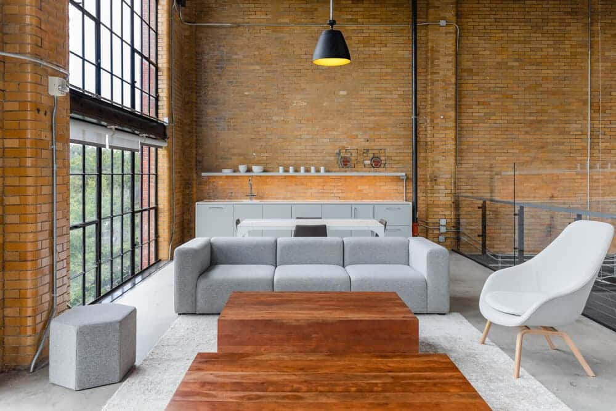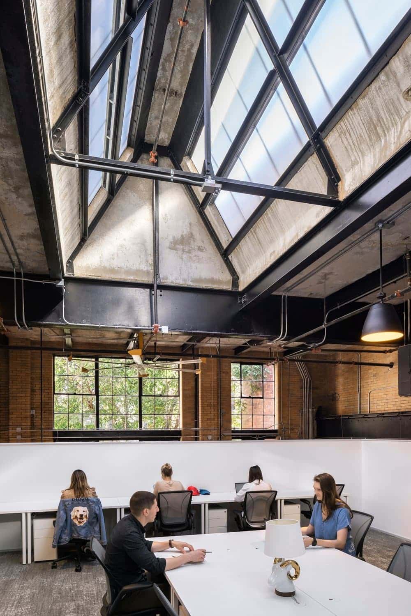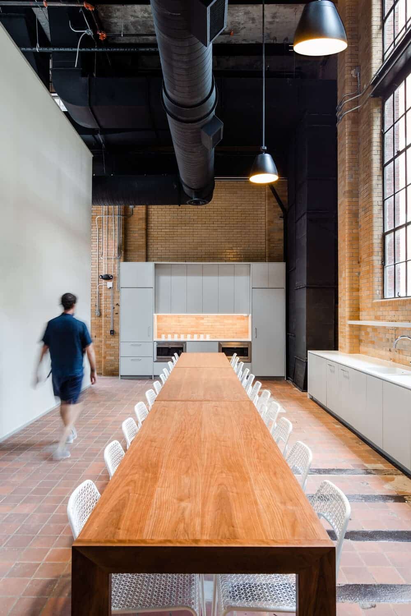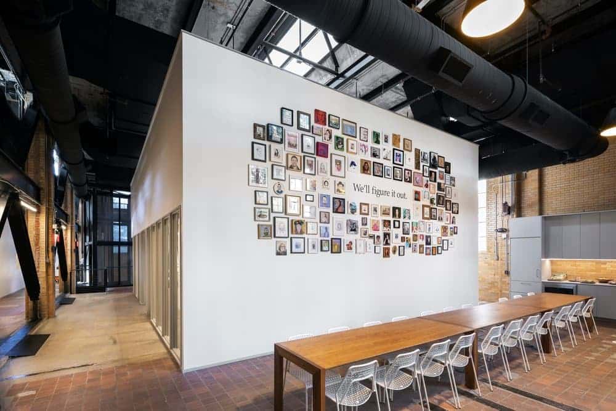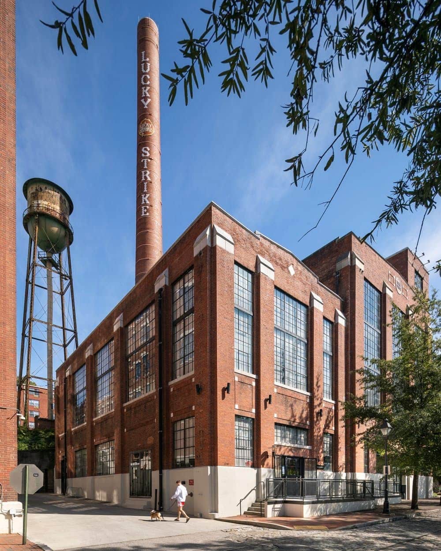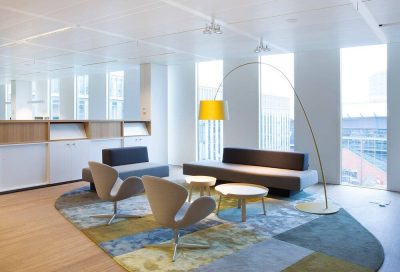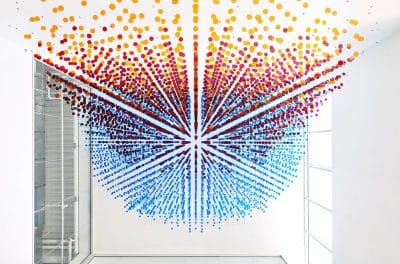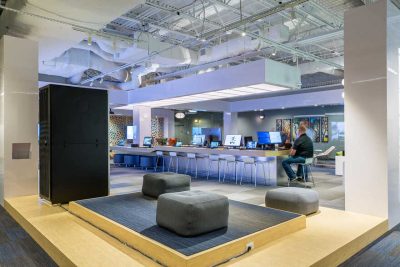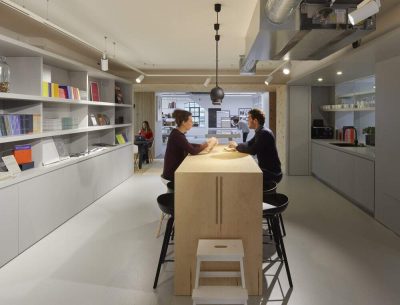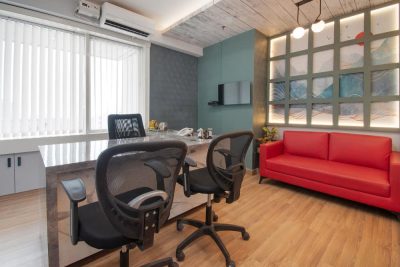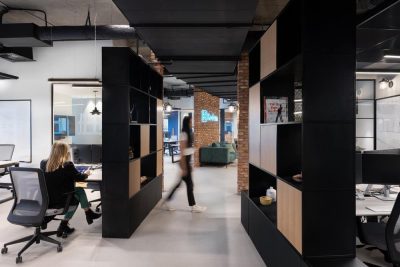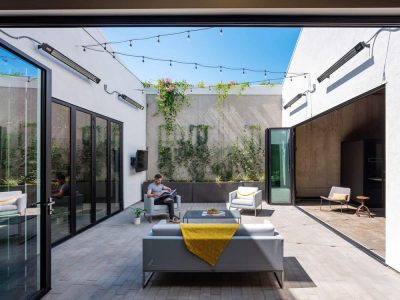Project: Arts & Letters commercial office space
Architects: ArchitectureFirm
Contractor: DPR Construction
Client: Arts & Letters Creative Co.
Location: Richmond, Virginia, United States
Completed 2020
Area: 21,000 sqft
The new Arts & Letters commercial office space plays off the architectural features of the historic building, which was constructed in 1910 as a coal power plant to run the Lucky Strike cigarette factory next door. The two-story entryway includes a new reception desk and waiting area flanked by the factory’s original concrete support columns and working elevator. The first floor includes the main conference room, recording studios, breakroom, and storage areas.
Up the stairs, the original warehouse and coal storage space has been partitioned into a two-story office area with a central stadium seating, where presentations and employee collaborations will take place on a custom mobile tv stand made for a 98” TV. The second floor also includes a new kitchen area and small meeting pods for privacy.
Arts & Letters has an open, collaborative working method and they do much of the design and production work in house, with creative, direction/production, writers, and video and graphics taking place all under one roof. Our approach respects the building by removing all previous work and creating a clean pair of white program insertions to capture the additional working and making spaces for this dynamic company.
A&L and the project architect, ArchitectureFirm, successfully blended the historic with the contemporary to create a natural conversation piece for all visitors to the space.

