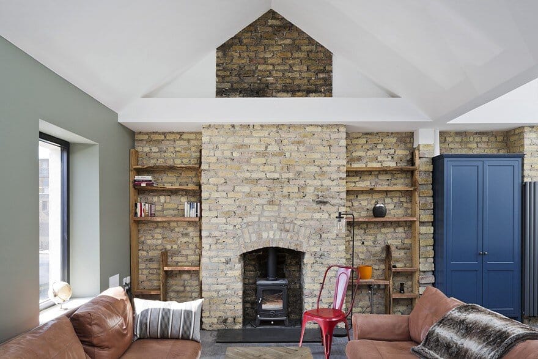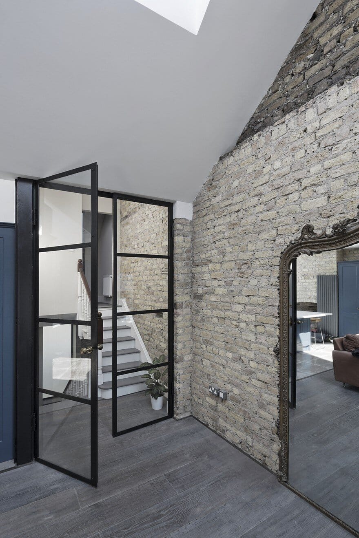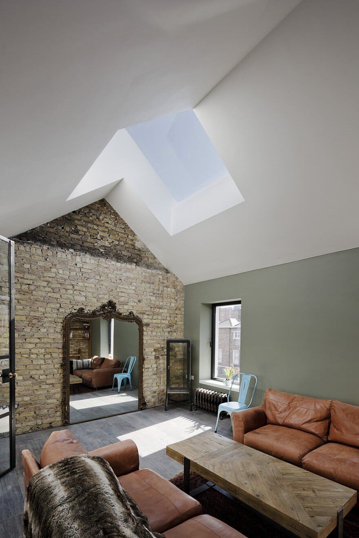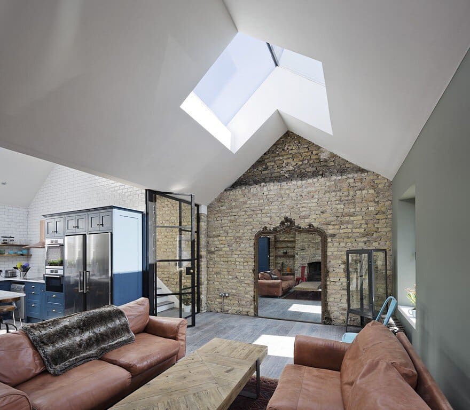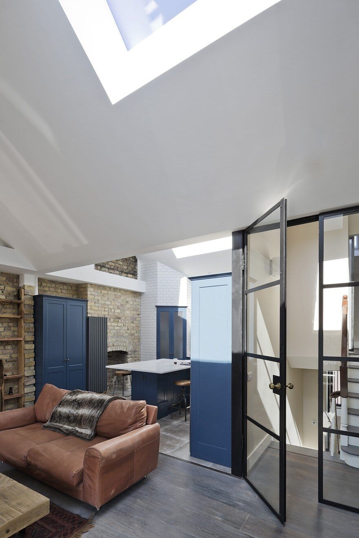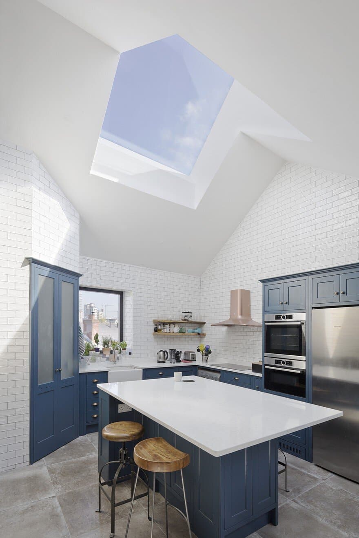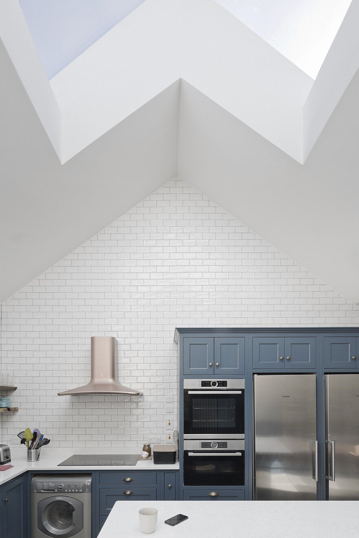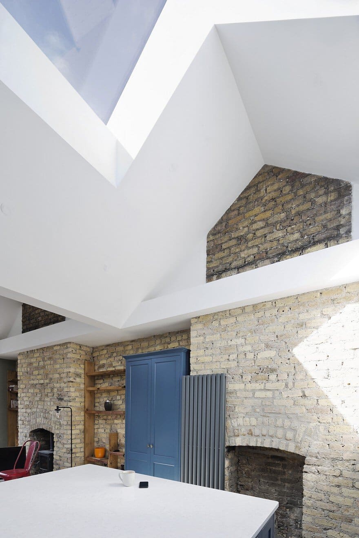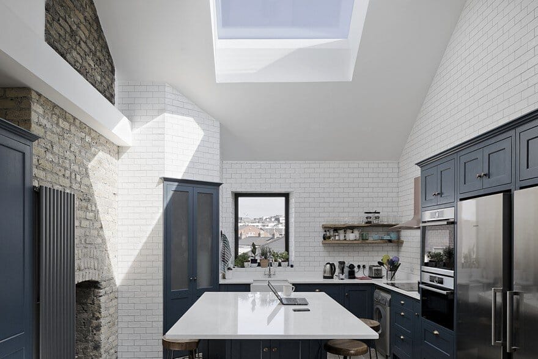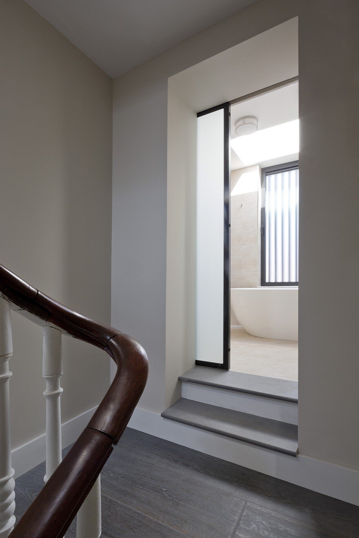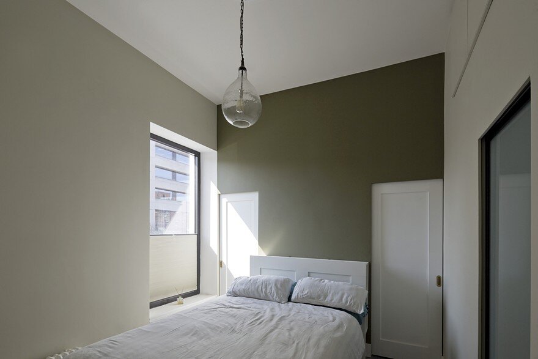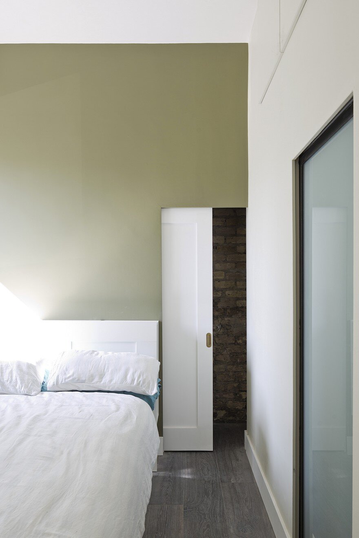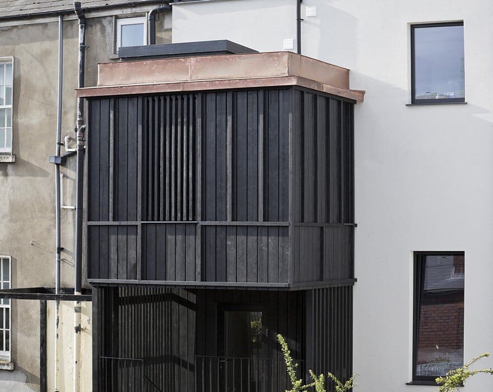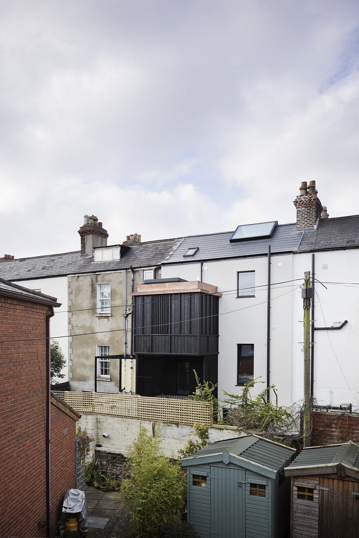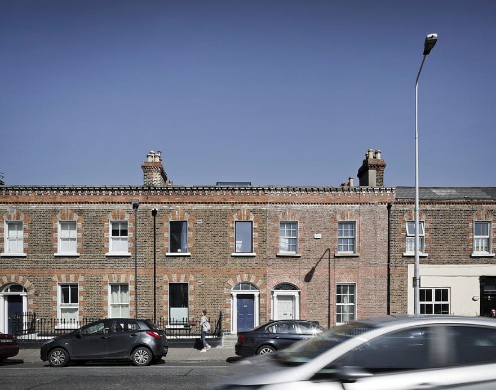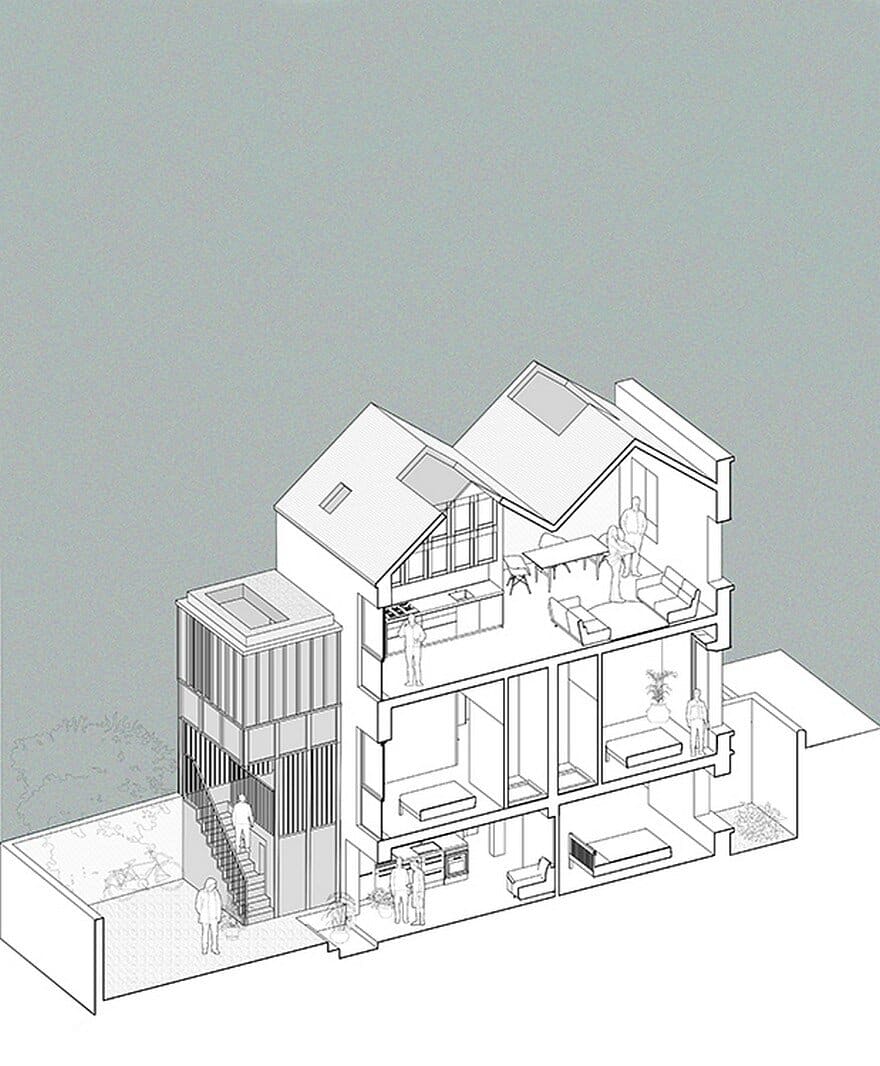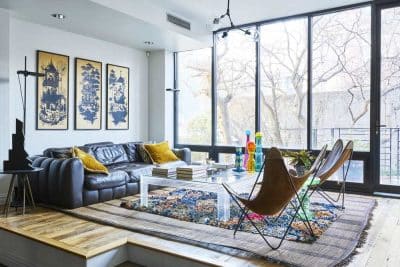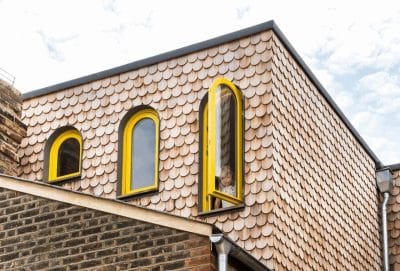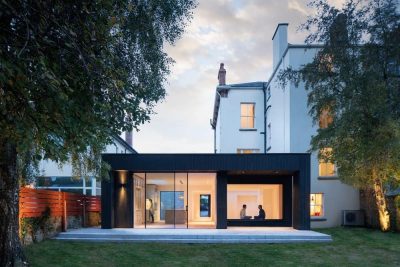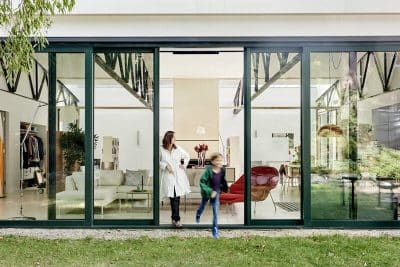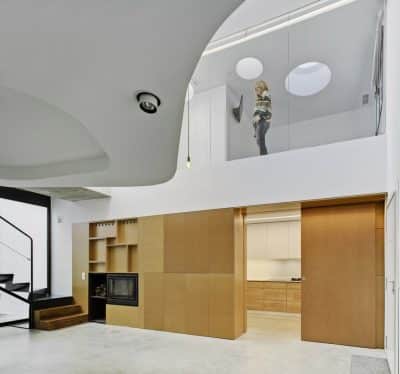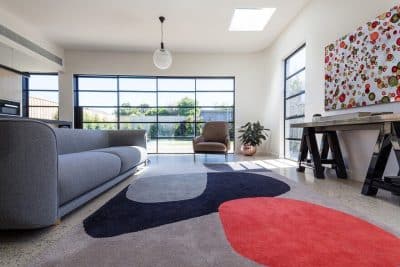Project: Grand Canal Street Three-Storey Terraced House
Architects: Scullion Architects
Engineer: Brunner Consulting Engineers
Contractor: Upgrade Construction
Location: Dublin, Ireland
Size: 174m2
Project year 2017
Photography: Ste Murray
This project involves the transformation of a Georgian three-storey terraced house near Dublin’s Docklands from three bed-sits into one generous ‘upside-down’ family house.
“Our clients were a young couple who wanted to turn this city centre property into a home for entertaining and enjoying the views of its Dublin docklands setting,” explained Scullion Architects.
The firm managed to retain the perimeter walls of the house, as well as the stairs, entrance hall and floors.
The roof was in poor repair, and so in replacing the structure we introduced two apex rooflights over an open plan living space at the very top of the house, flooded with light and enjoying expansive views of the city.
“The roof was in poor condition, and in need of total replacement. As each floor has been converted into bedsits, poorly constructed bathrooms interrupted the floor plan on every level,” architect says.
On the back of the house we added bathrooms sandwiched above and below a small terrace to the rear. The bathroom block is conceived as a small tower and clad in Shou Sugi Ban charred larch and copper.

