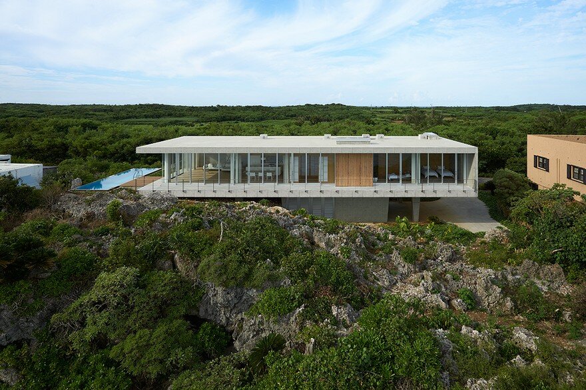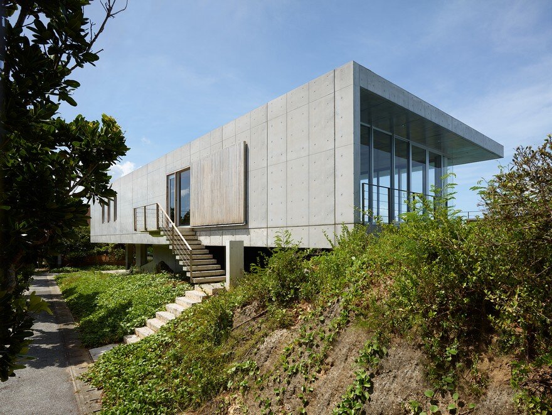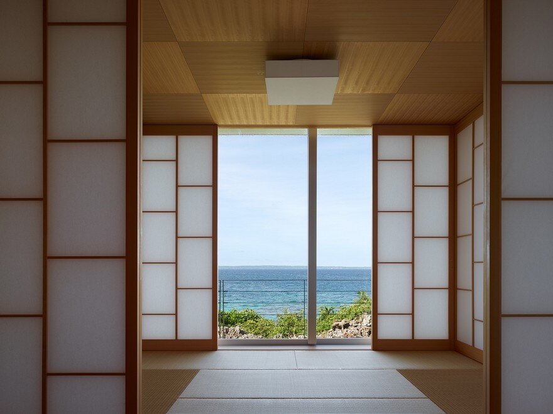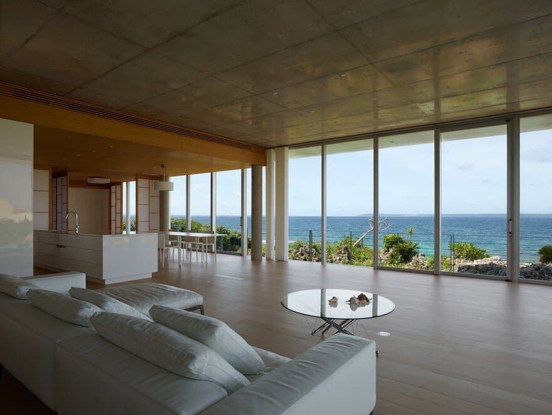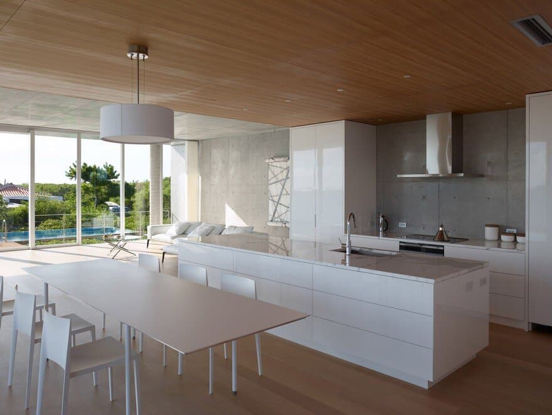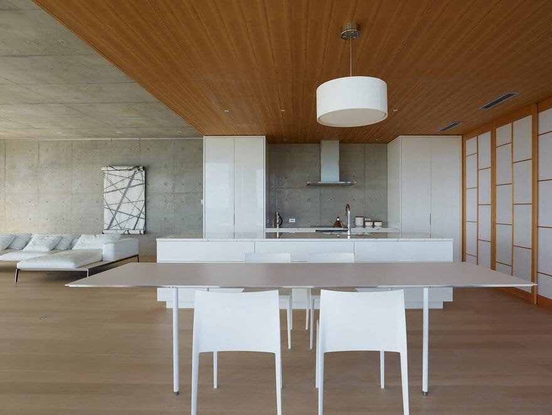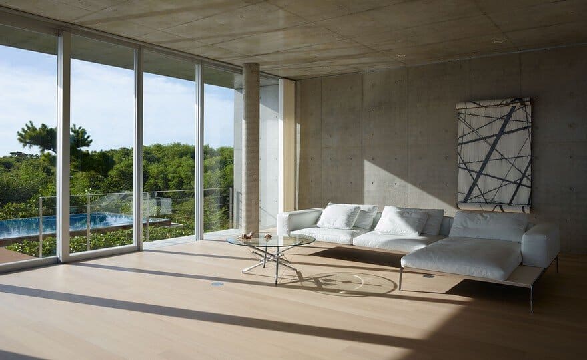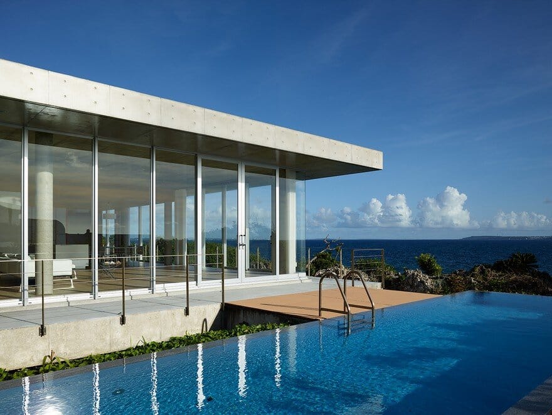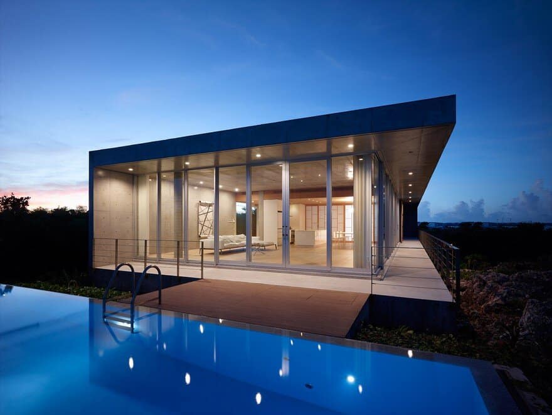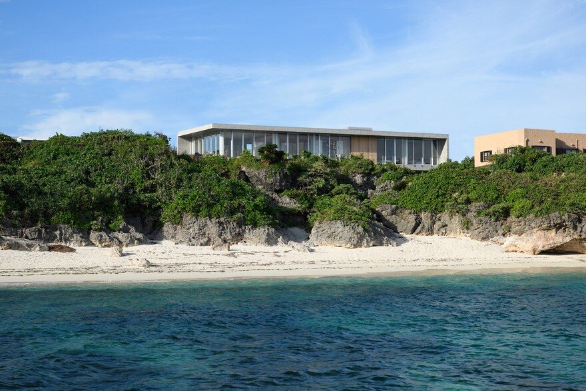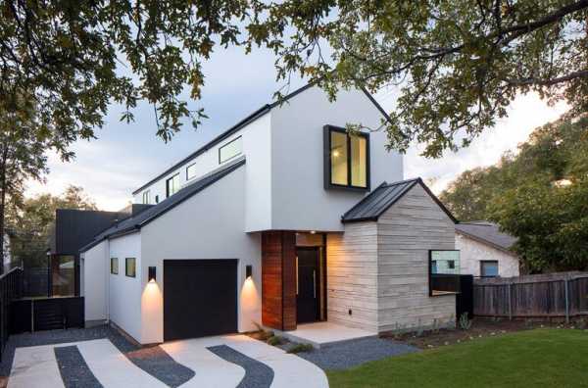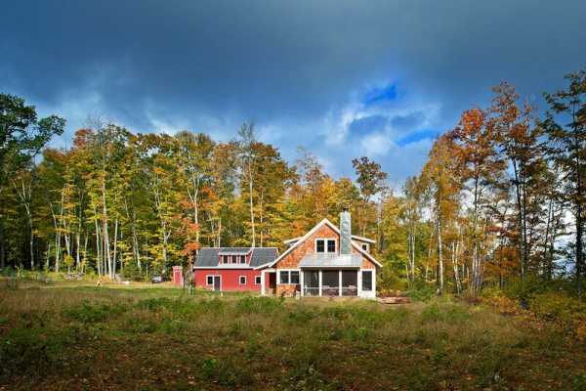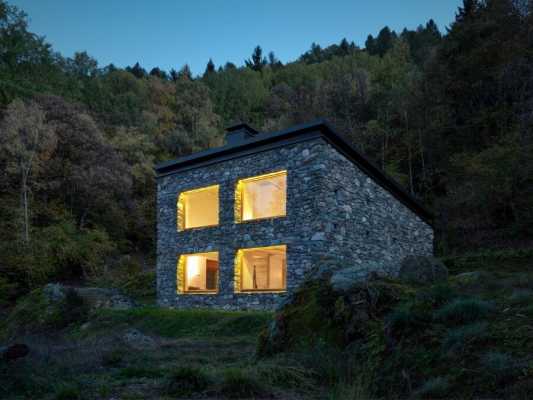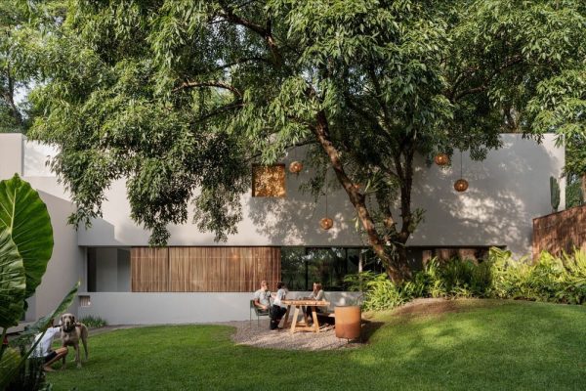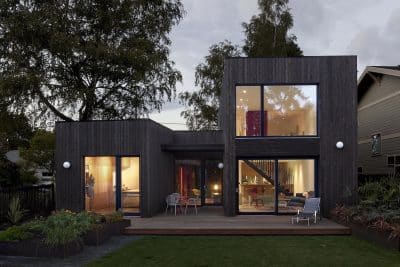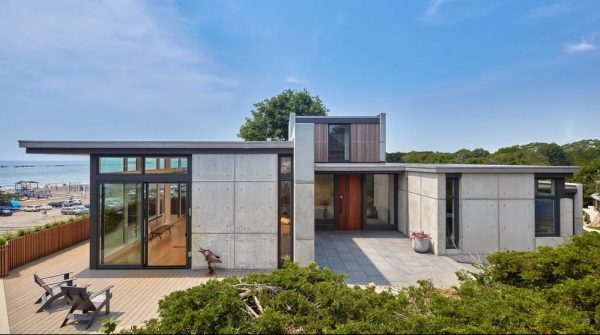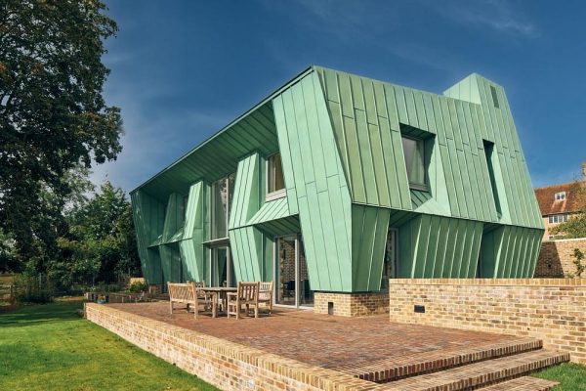Project: Meditative Retreat on Ikema Island
Architects: 1100 Architect
Location: Miyakojima, Okinawa Prefecture, Japan
Size: 3150 sq ft
Project Year 2016
Photography: Shinichi Sato
Perched on the edge of a cliff on Japan’s remote Ikema Island, this house provides a meditative retreat with expansive views of the East China Sea. Built of concrete to withstand extreme weather, the architects detailed the home with traditional Japanese materials to soften its edges.
To maximize water views and to manage privacy, the structure is divided into two levels: on ground level, a faceted concrete base houses the client’s entry, a carport, and mechanical spaces, while an upper level arrays living spaces – two bedrooms, two bathrooms, a kitchen, a dining area, a living room, and two tatami rooms – throughout a rectangular concrete volume. The interiors blend contemporary and traditional Japanese elements, including shoji screens, wood paneling, and tatami mats.

