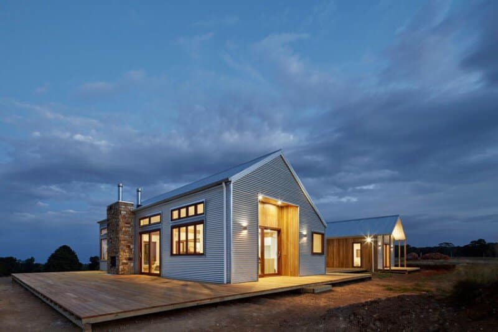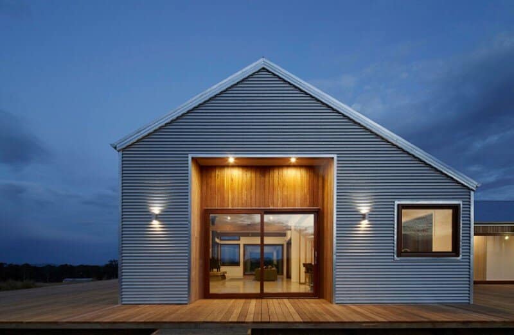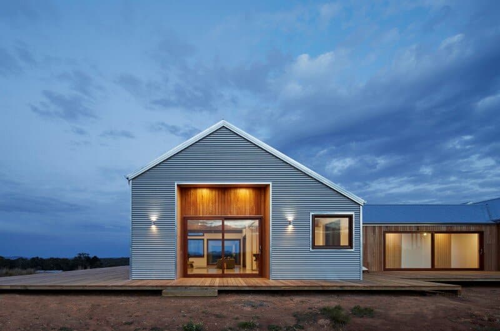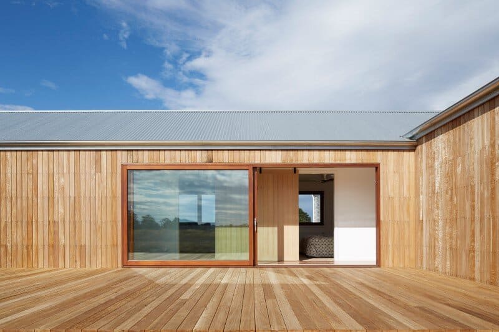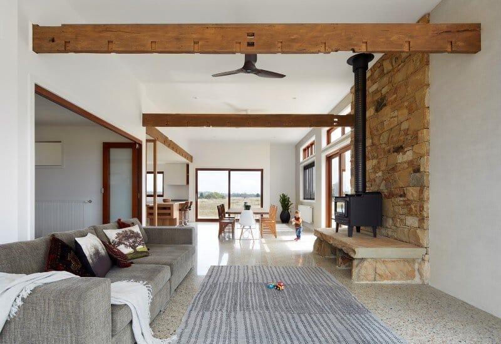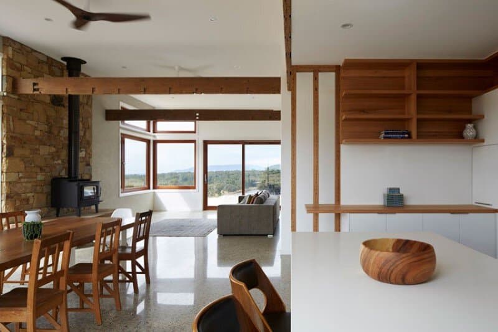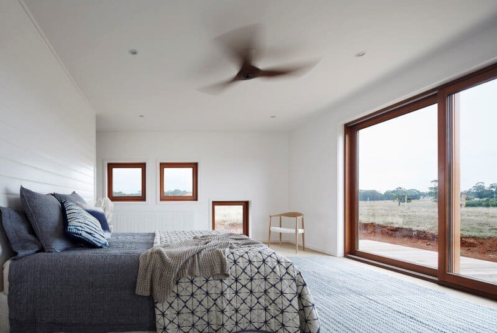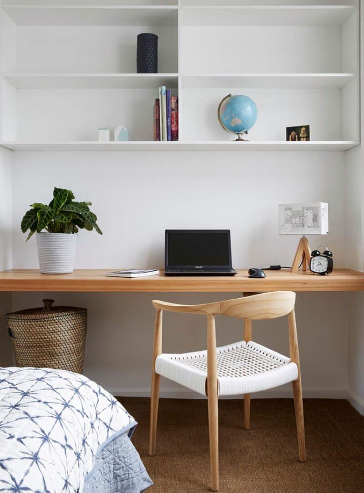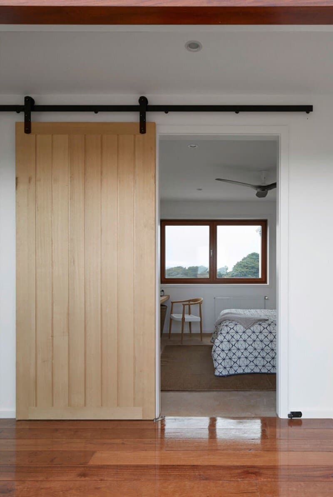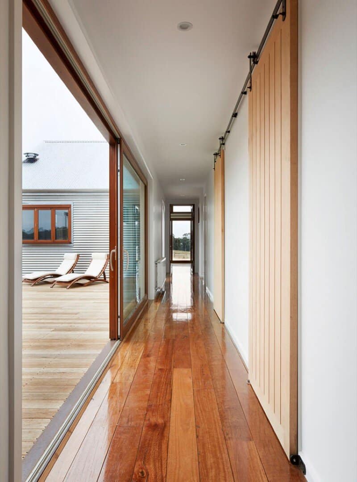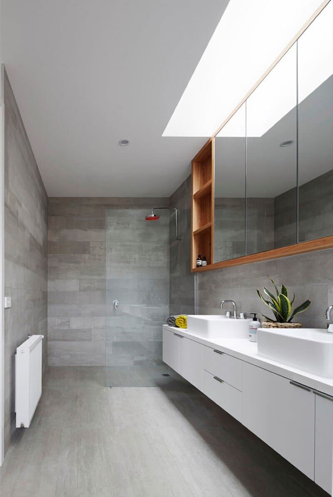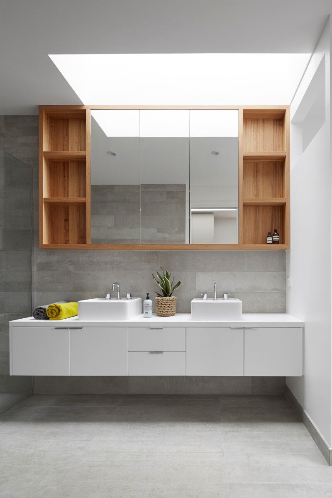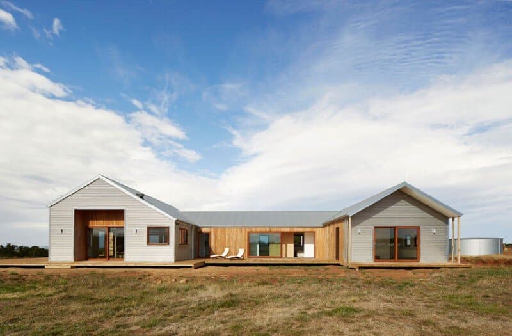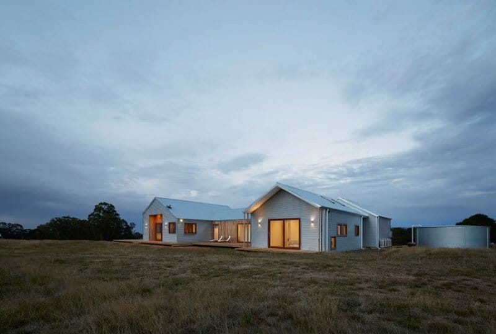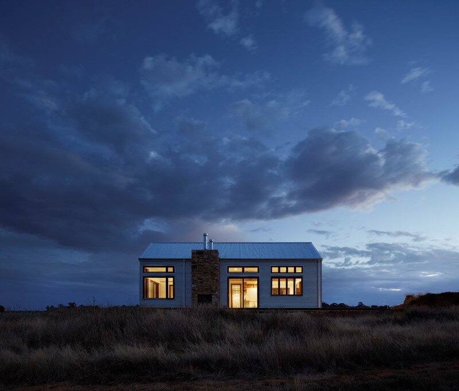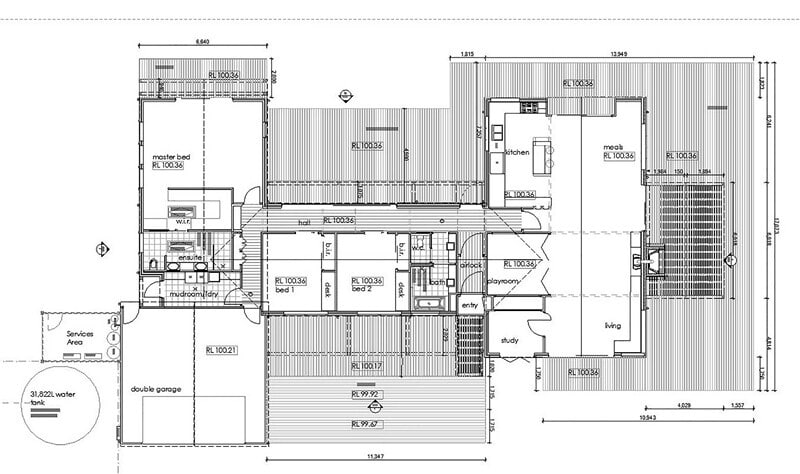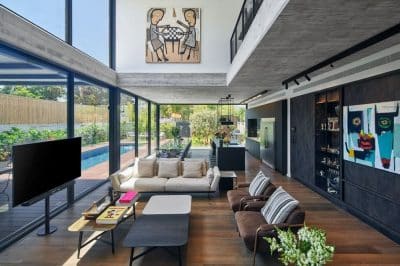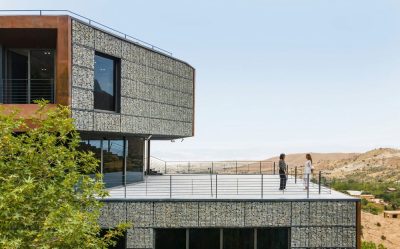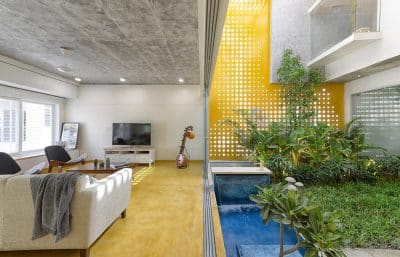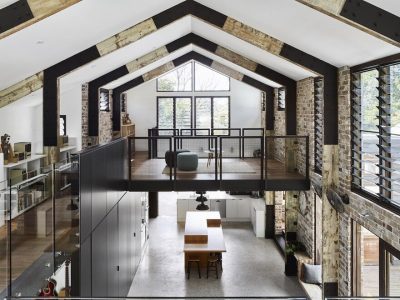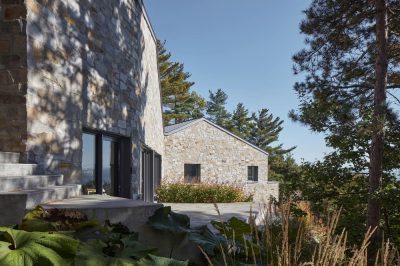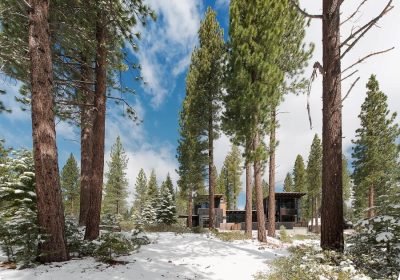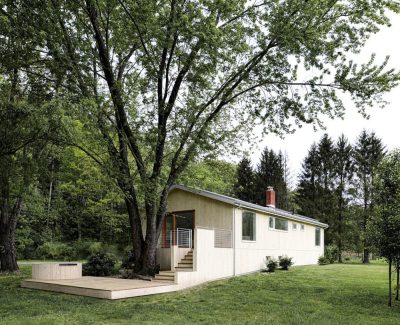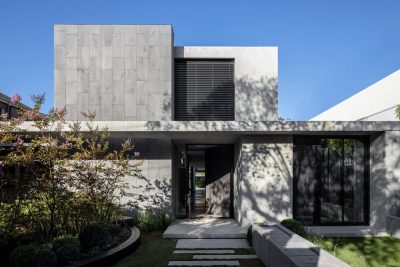Project: Trentham House
Architect: Glow Building Design
Project Size: 253 m2
Location: Trentham, Victoria, Australia
Photographs: Peter Clarke
Glow Design Group have designed the Trentham House – 700 Haus, a family home located in Trentham, Victoria, Australia. The project is BDAV Award Winner 2015 (Building Designers Association Victoria).
Description by Glow: My first meeting with the clients for the Trentham house was a good one. I met a very friendly couple that had some images to show me of their large land at Trentham East. Images were of rolling land, good views to Mount Macedon and sunlight catching onto rolled haystacks.
Initial Meeting
The couple did not so much have set plans in mind of what they wanted, they had a budget and wanted to meet designers to see if they clicked with being able to work together to design a house that met their needs. They wished to meet me to discuss a house that was able to stand up to the generally cold conditions of the region, but also be low in ongoing energy usage. On their first meeting they were aware they could build a shed on the land, but they were currently negotiating with planning to be able to build a farmhouse on their land. The next step was to fill the client brief, and work on the house and shed.
The Brief
The main design inspiration was for the house to be a barn or shed like building, preferably of corrugated steel construction. The client was able to loan me some shed books including some from the United States and I went off and bought shed reference books given I was excited about the plans. I had the clients fill in a brief which I have worked on to get the projects needs and to assist the clients in knowing what they want from the design early in the process. The concepts are worked on with the idea of the land and natural features, the client brief to fill in the needs of the house, and looking through ideas for styles to test and present to the clients. It is a good time of tossing ideas out there aiming to test different set outs and provide visual cues that may make it to the final design.
I was able to play around with windows, materials, ideas of differently hanging slats and really just try and present different ways of looking at the house that came up through client meetings and which I thought may be part of the final design. The clients requested barn like sliding doors, and I was shown an image of a long passageway leading to a fireplace that would inspire the design. I was initially linking my windows up with the view to a large mature Blackwood tree, but the fireplace view won the day. The plan sprung up around the central corridor as the link. The priority for the meals/dining room was to be to the North, I was requested to have it raised from the land like old Queensland houses/shearing sheds, and to exploit a fine view to the Macedon Ranges. This was assisted by a detailed survey which was logged to the computer. This land survey would allow us to visit the site, with photos taken on the site to allow for views all within the confines of our computer. Site visits however were also necessary and quite lovely in this region. Not to mention the great company of the couple whose house I was designing. The Trentham house took design cues from photos and other imagery. Below are the concept pages I presented at the concept stage to the owners to toss ideas out there and see what parts would make the eventual design.
Building
Once design development was complete the build began. A builder was selected, a local builder known for his attention to detail and finish. Build is underway. Slab poured and frame and trusses being fabricated. The slab shows rebates for timber flooring and tile rebates to keep floors level with polished concrete. Trentham has a very cold winter climate, and double and triple glazing combined with bulk and high tech insulation in double stud walls will give the house a very good thermal efficiency.
The clients were amazed at how well the building and slab matched the three dimensional site plan we had on the computer. The whole site plan was to have the building located just below two rises to provide views to Mount Macedon to the East, expose the living room to Northern light, to the West peep over the rise to rolling hills to Trentham township and to the South a hundred year old Blackbutt tree. With all these requirements on such a large block of land we were able to match the axis to all these requirements and to explore the house in three dimensional walk-throughs, but to visit and get the same feeling and have the windows line up as expected was a great feeling on my visit at framing stage.
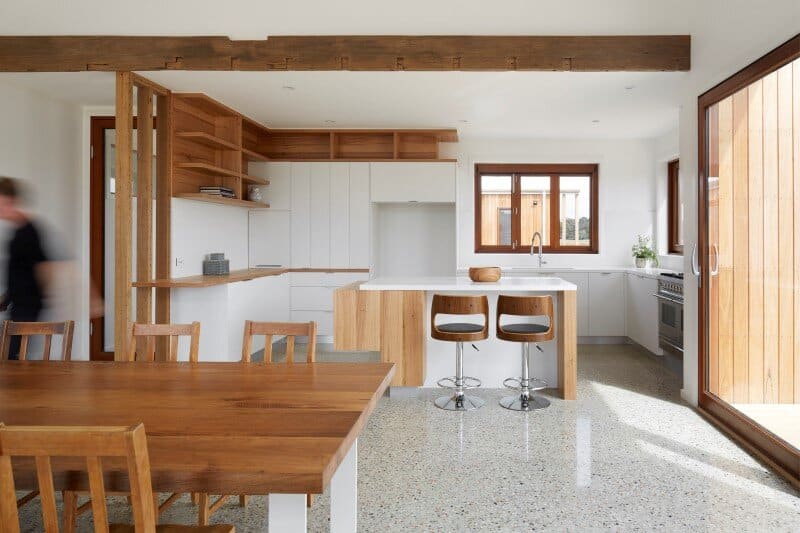
The Trentham house is located in one of the highest rainfall regions in the state of Victoria. The roof was pitched to allow this rainfall to be collected efficiently through a wet system to various tanks making the house self supportive and included the allowance for firefighting. The house is double stud walled (except the garage) to allow a huge amount of additional insulation to be provided. This and the roof-space area allowed the house to be very well insulated, with reduced risk of this leading to condensation issues through use of breathable sarking and additional external air barriers and insulation to roofing to have less thermal differentiation between outside and in which leads to condensation.
To the Northern wall the use of reverse brick veneer allows the walls inner thermal mass to take in the heat of the day, and give it back of a cooler evening balancing the temperature. Additional thermal mass is produced through the polished concrete insulated slab. Awnings control the light which hits the slab by using awnings pitched to allow winter sun, and exclude direct summer sun. The windows are double and triple glazed. When heating is required this comes from heat exchange units to radiator panels throughout the house. Fire resistance comes from using re honed fire resistant Black-butt timber. The beams are recycled timber from a school house. Corrugated galvanised steel was chosen not only to give low maintenance, but also assists in reflecting heat. Heat is not conducted into the building from it due to air gap behind the steel. The land has 270 Eucalypt Acacias planted thus far. Local stonemason employed working with local Castlemaine rock for chimney. Timber frame prefabricated in factory allowing offcuts to be re used in factory setting and more controlled build. Water saving toilets, shower heads and appliances.

