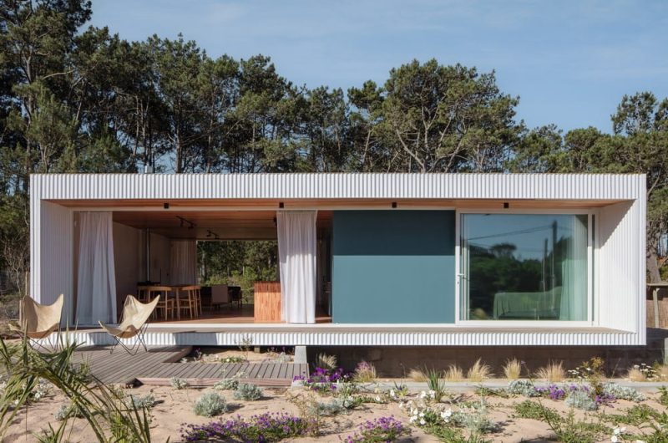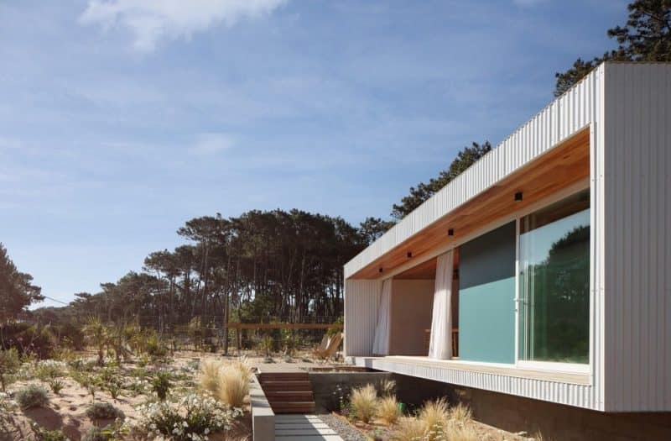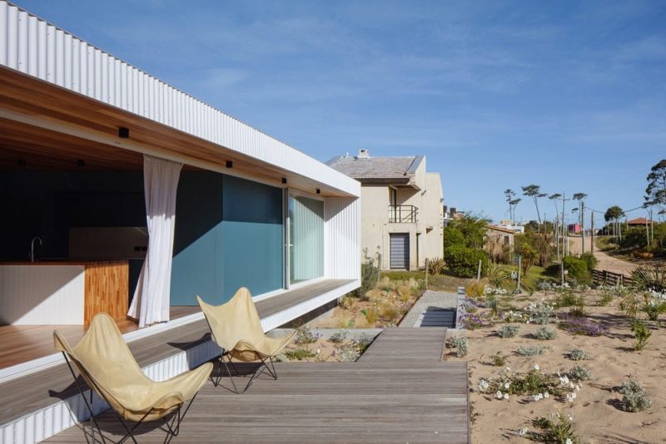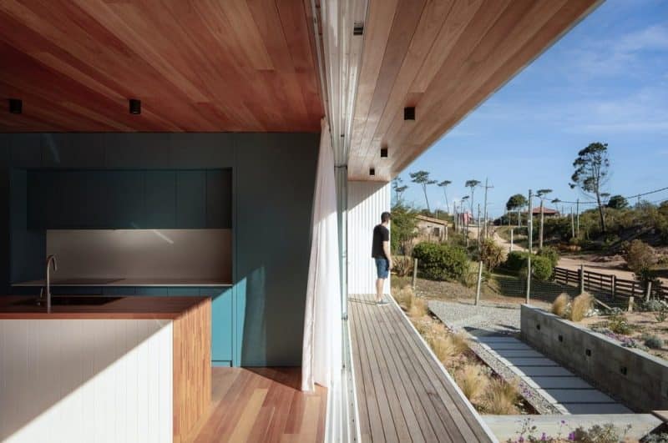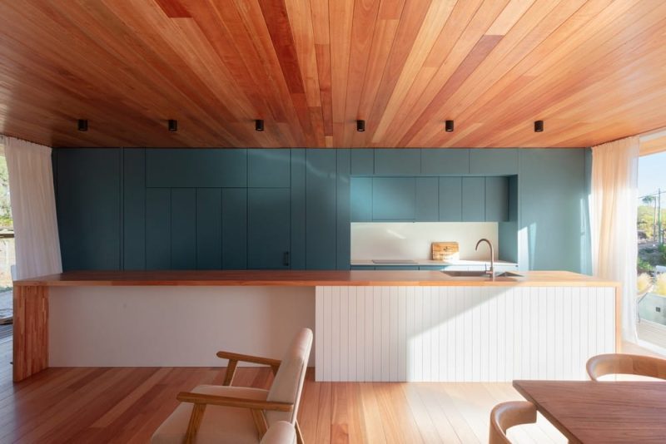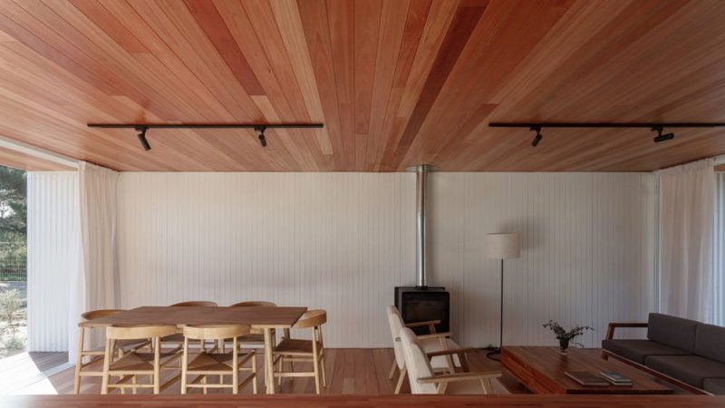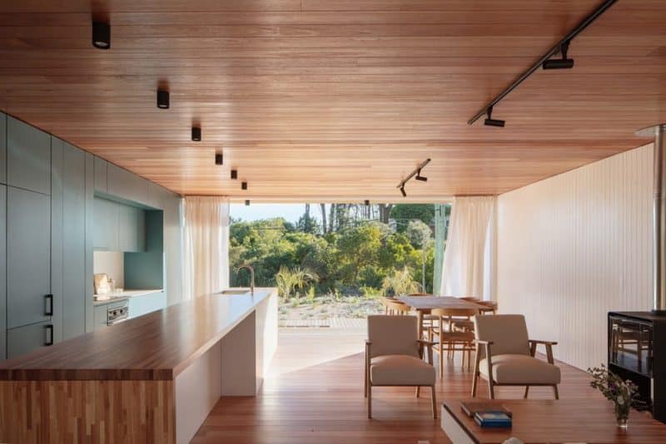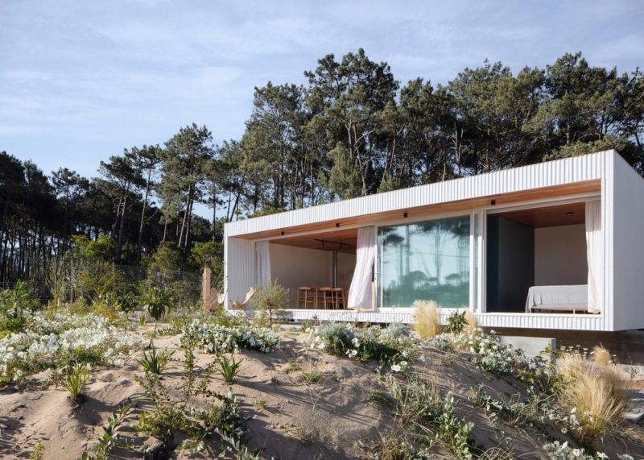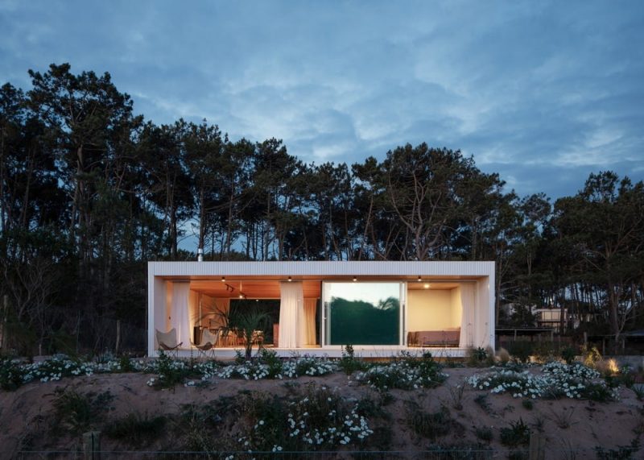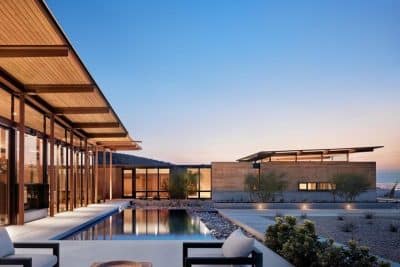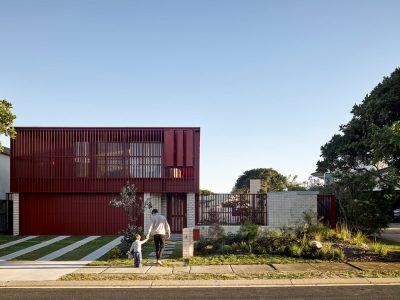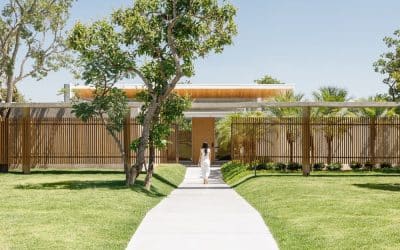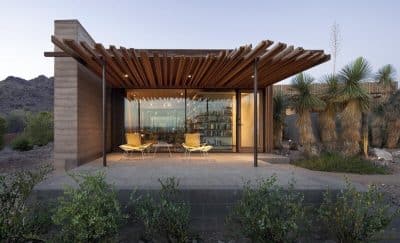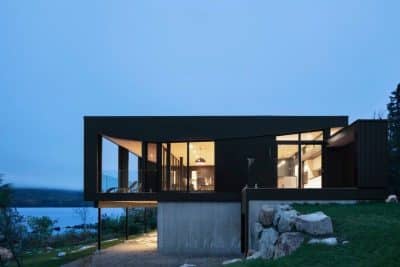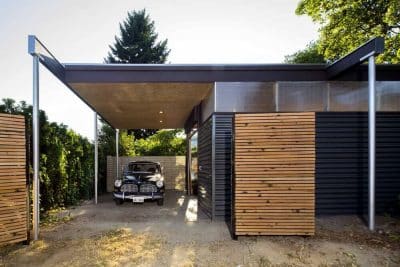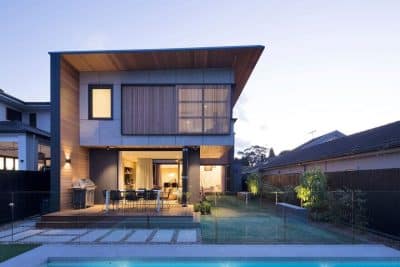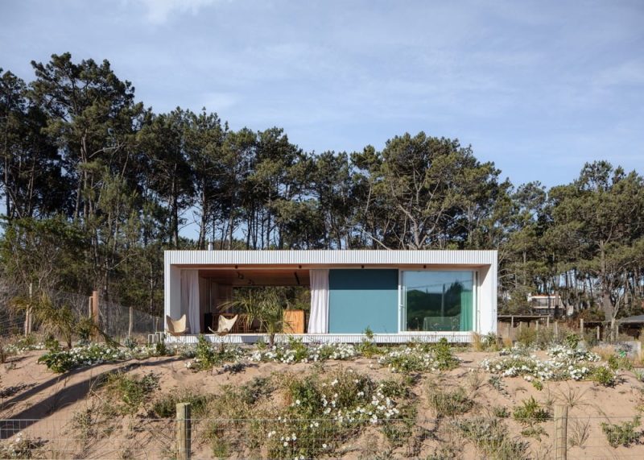
Project: Trica House
Architecture: iHouse estudio
Lead Architect: Andrés García, Marcelo Mederos
Design Team: Julieta Fraga, Mateo Arjona, Agustín Sica, Luciana Cano, Lucas Toledo
Location: Chihuahua, Uruguay
Area: 114 m2
Year: 2023
Photo Credits: Aldo Lanzi
Trica House was commissioned from across the world by a Uruguayan residing in Australia. He sought to create a temporary home in Uruguay where he could relax and entertain family and friends. The entire design and construction process needed to be managed through video calls, presenting a unique challenge. The homeowner’s vision was clear: a residence deeply integrated with the outdoors, preserving the natural topography and flora, and ready for occupancy upon his arrival.
Located in Chihuahua, a coastal town in Maldonado’s rapidly expanding tourist area, this project integrates seamlessly into an evolving beachside neighborhood characterized by a mix of old and new structures. The rugged and arid environment required a design that both respected the natural landscape and embraced modern, efficient, and ecological solutions.
The trend towards contemporary coastal architecture necessitated a fresh construction approach. Building a residence over 120 kilometers from its intended location posed significant economic, logistical, and environmental challenges. Modular construction emerged as the ideal solution, blending modernity with environmental sensitivity.
The house is composed of two symmetrical modules designed for optimal space and functionality. These modules form a rectangular prism when joined along their longest sides. Inside, the layout is organized around a central block that separates the social areas from the bedrooms, creating a symmetrical design along both axes. The short and side facades are opaque for privacy, while the long facades feature extensive openings that create a seamless connection with the outdoors.
The controlled manufacturing environment ensured a high-quality, efficient construction process, eliminating inconsistencies and maintaining rigorous quality control. This method allowed for minor on-site work to be completed in under a week, significantly reducing construction time and ensuring a flawless finish.
In essence, Trica House exemplifies the integration of technology, design, and environmental respect, resulting in a contemporary, efficient, and harmonious coastal residence.
