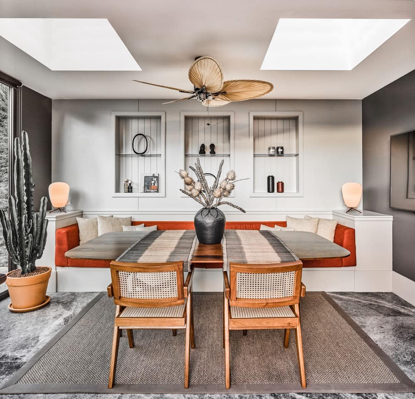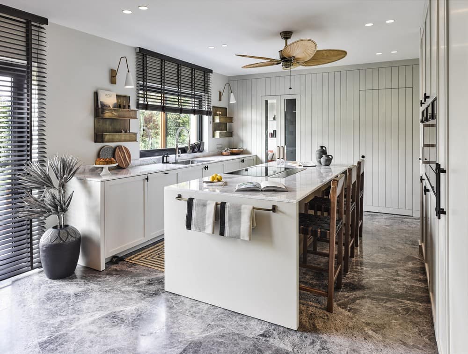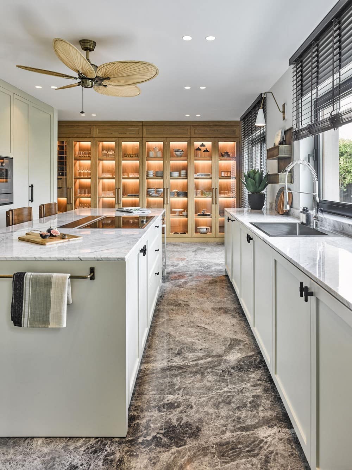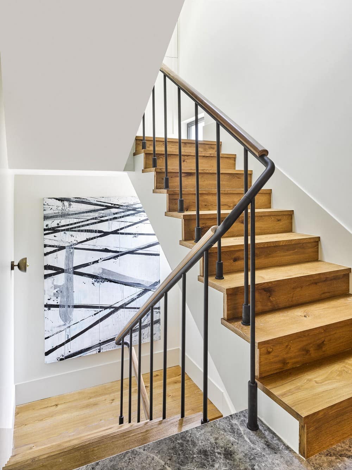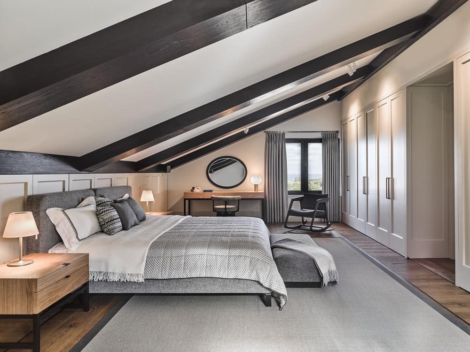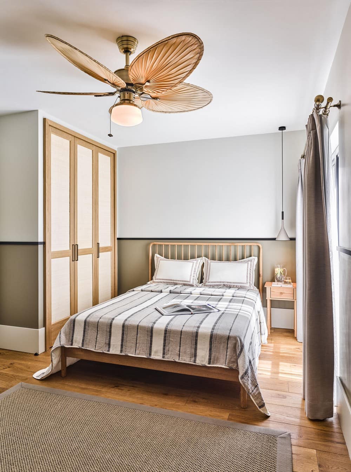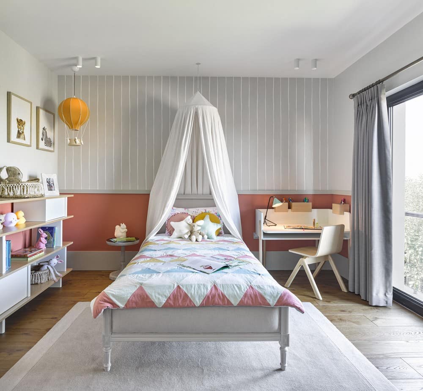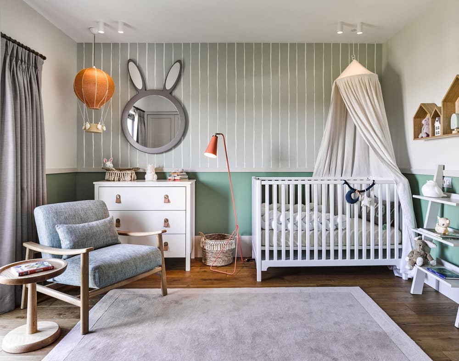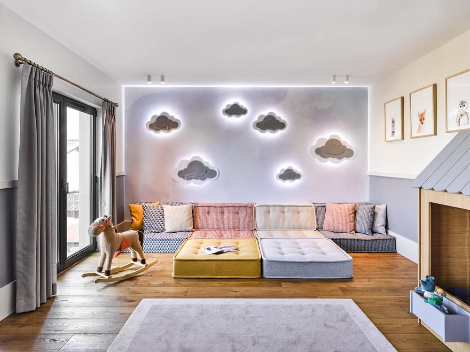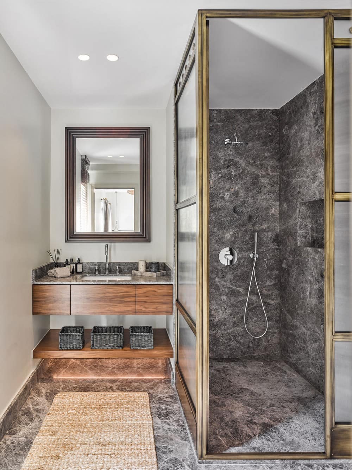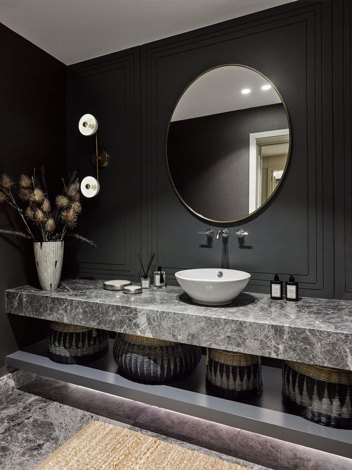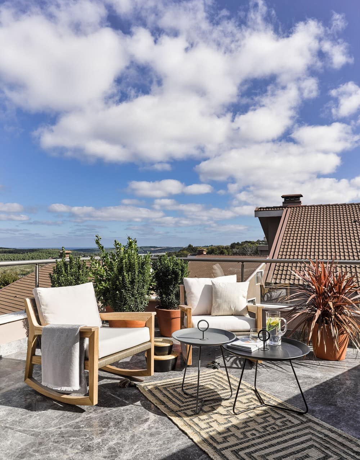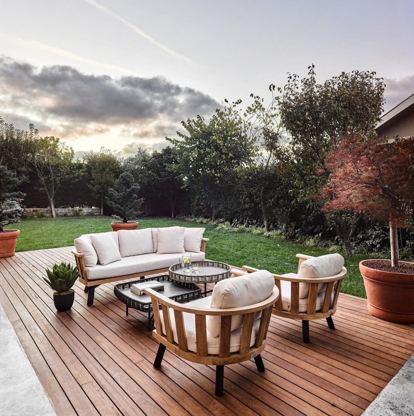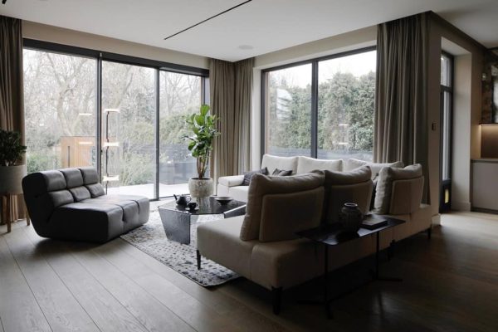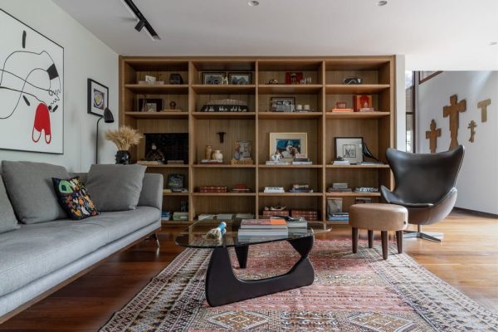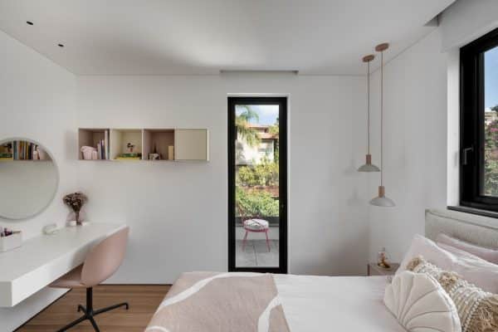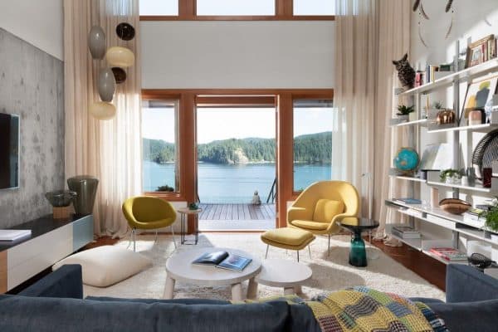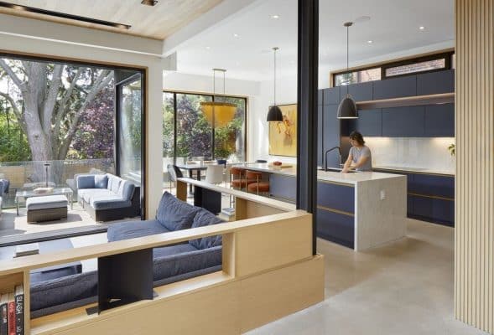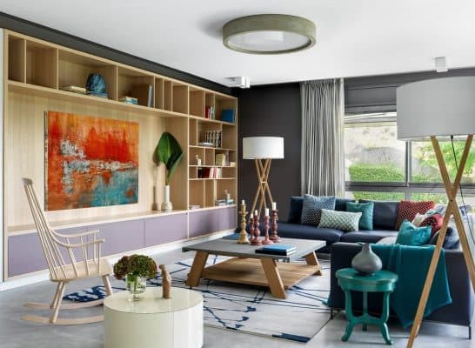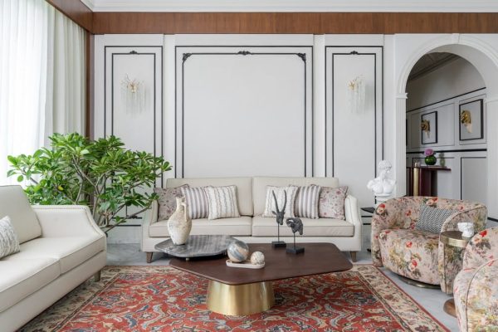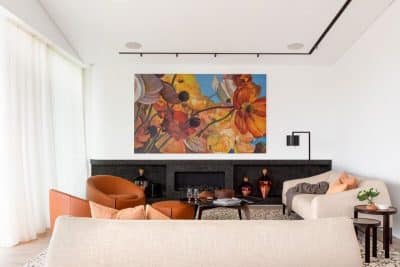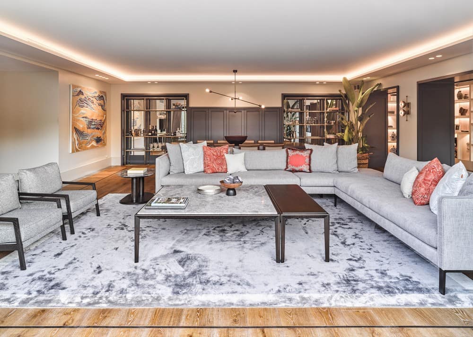
Project: Zekeriyaköy House
Architecture: Escapefromsofa
Location: Istanbul, Turkey
Year: 2019
Photo credits: İbrahim Özbunar
Text by Escapefromsofa
Located in Sarıyer, the northernmost district on the European side of Istanbul, Zekeriyaköy House is designed as a private family house by escapefromsofa in 2019. Inside, the project comprises three storeys divided into private and shared spaces. The ground level, which is intended for the common activities of the inhabitants, holds the living room, kitchen and winter garden when the upper floors feature a workroom, a playroom and four bedrooms.
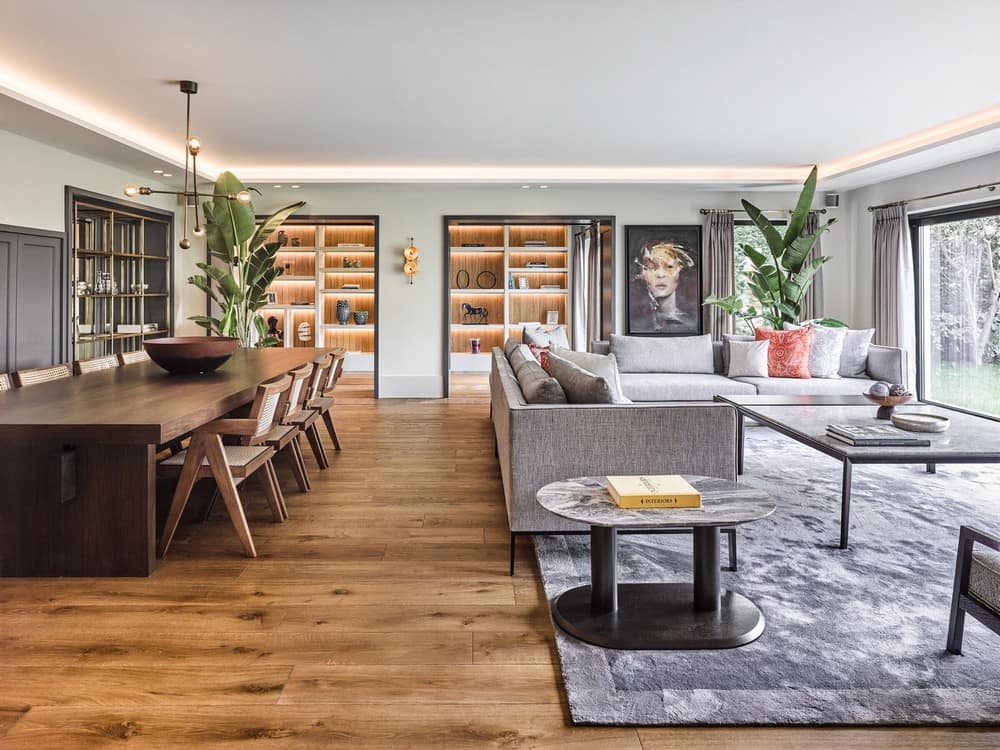
Blurred the lines between interior and exterior by large windows, the living room on ground level is organized with a place which is used as a display area by clients. The ground level is dedicated to shared family space. The kitchen with terrace is linked to the winter garden. Staff room is also planned on ground level.
Offering intimacy for the inhabitants, the private rooms are arranged on upper levels. Two children’s rooms, a guest room and a playroom are planned above the ground level. The laundry room and two bathrooms for both children and guests are also organized on this level. The top level which is mainly used by parents, holds a master bedroom, a bathroom and a workroom with a roof terrace.
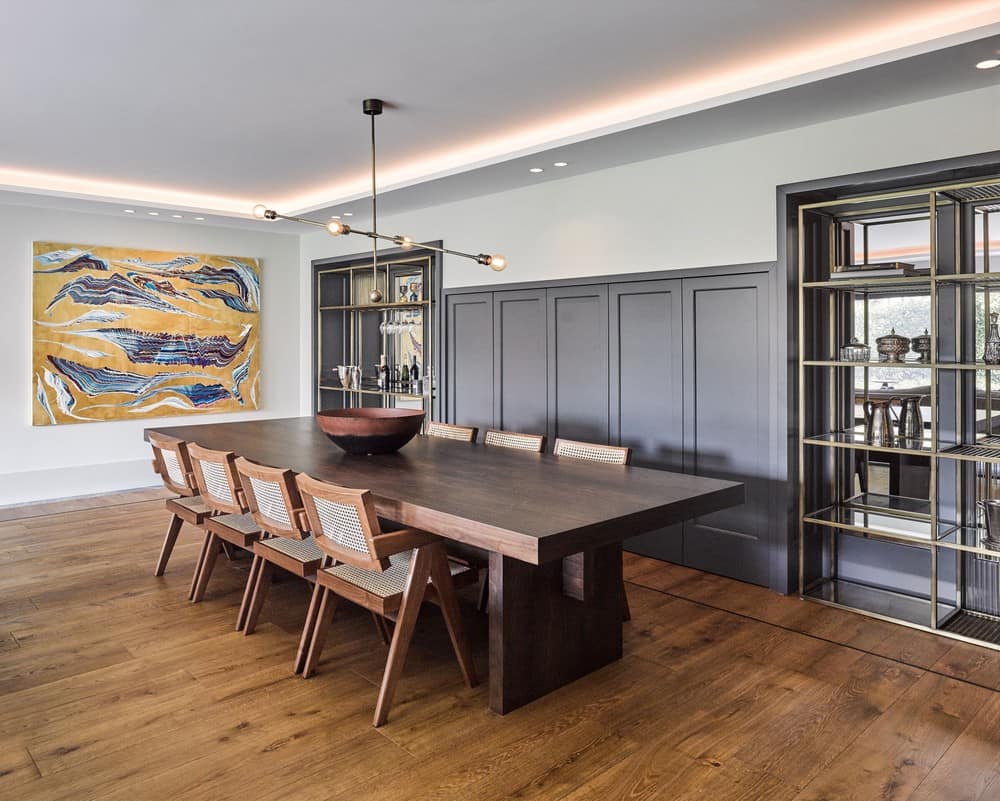
Grey colour palette is frequently used throughout the project and completed with vibrant tones. Designed by escapefromsofa, storage and display units, seatings and tables are mainly used with Fendi and Minotti furnitures and also Tomas Atelier lightings in the project.
