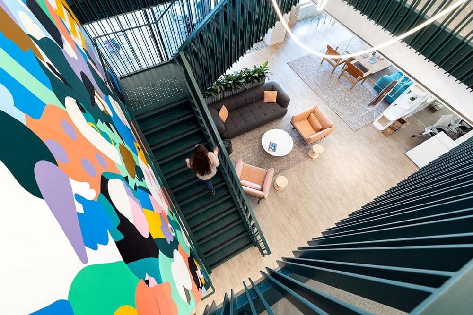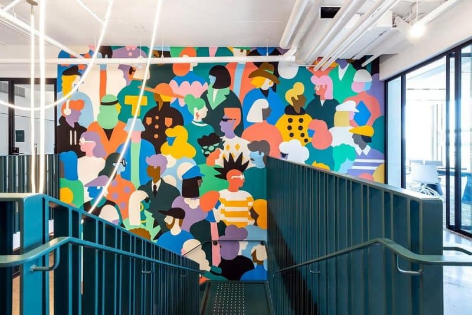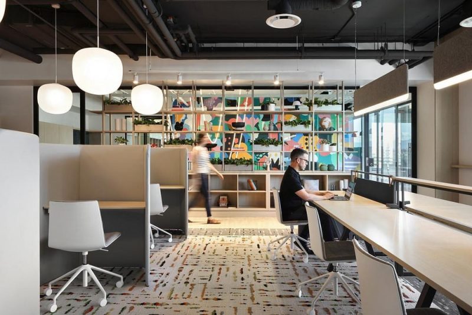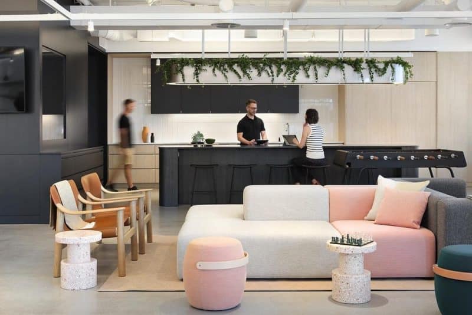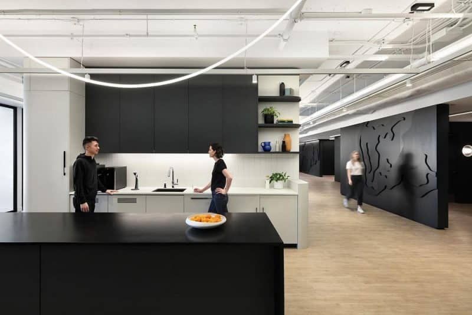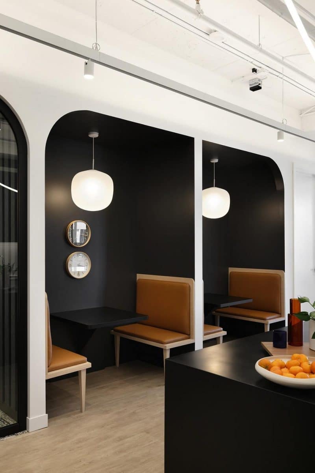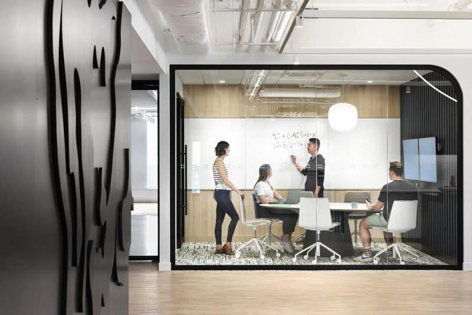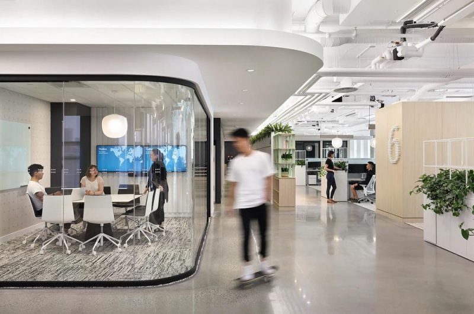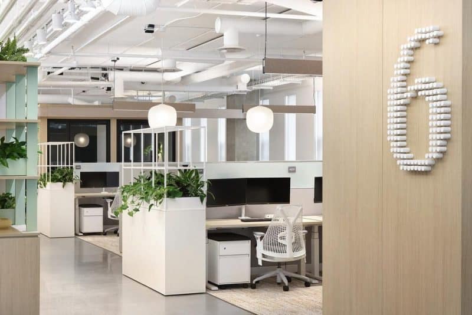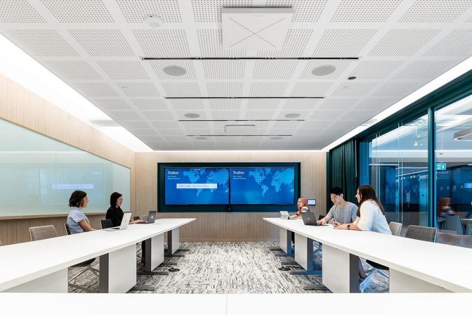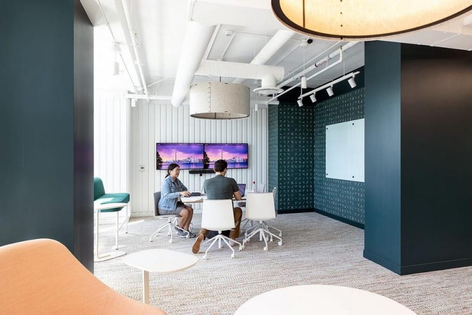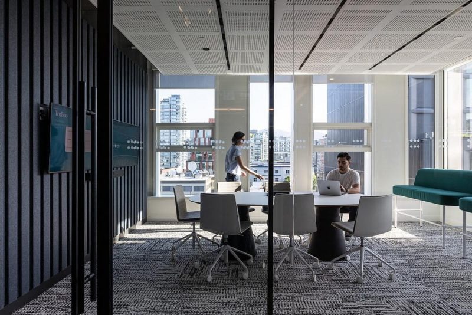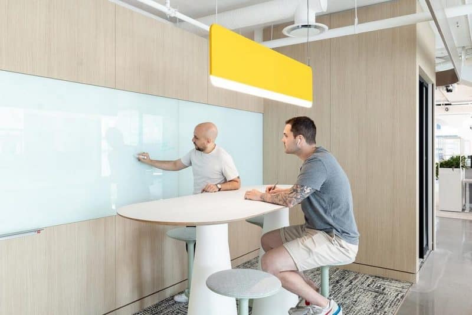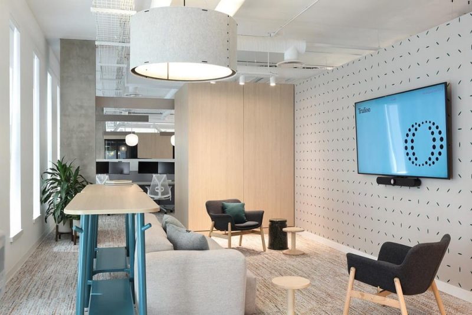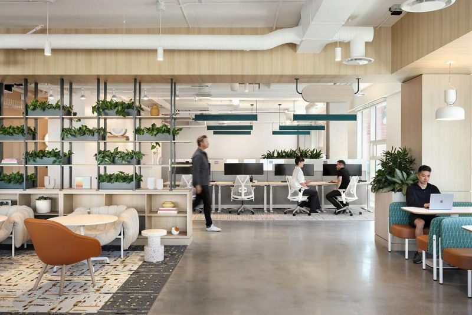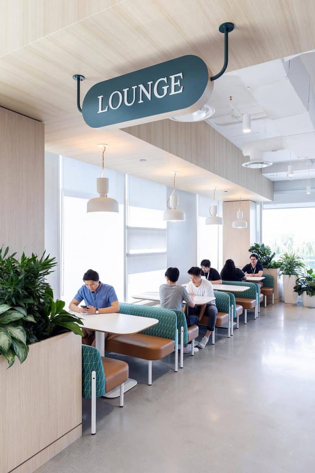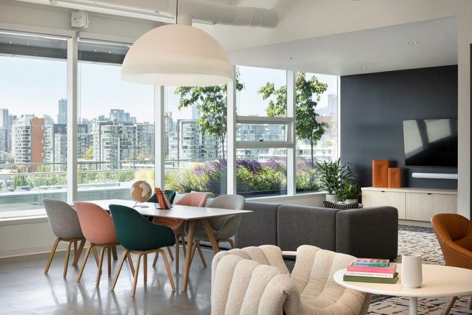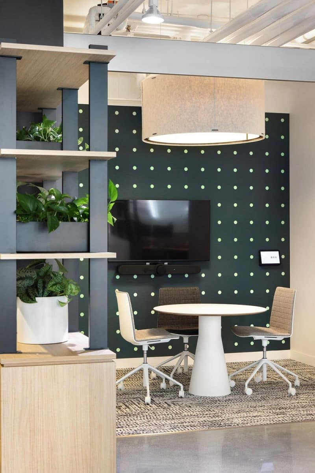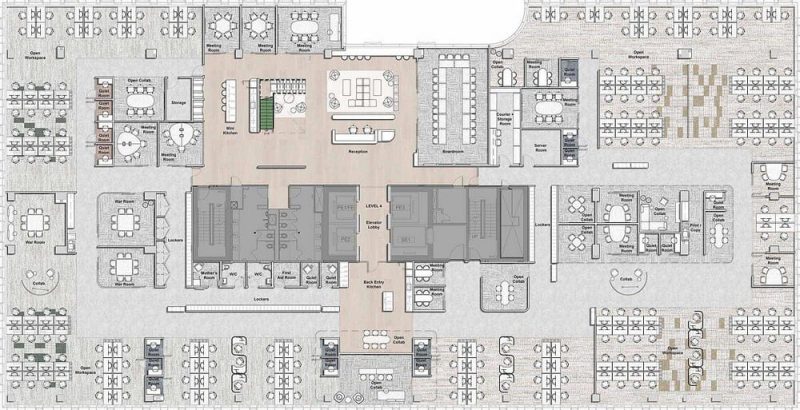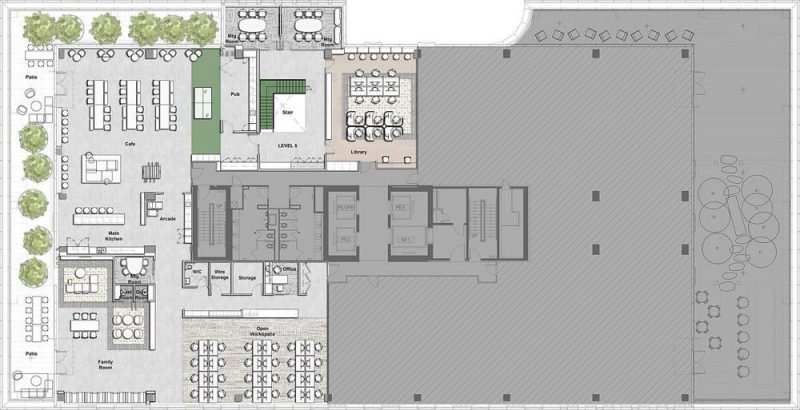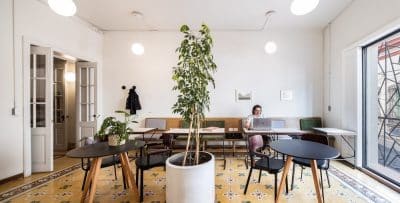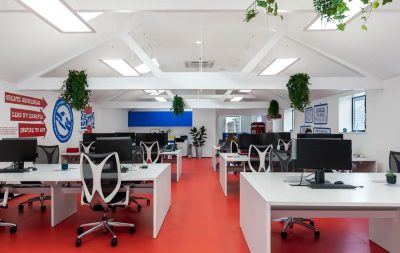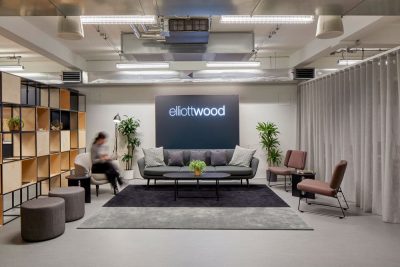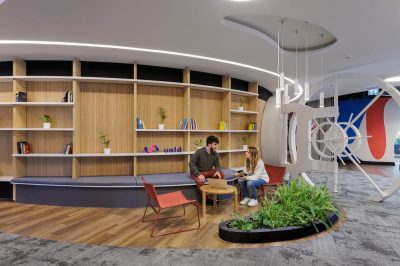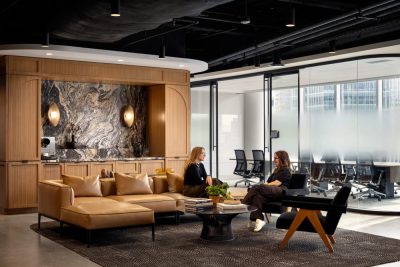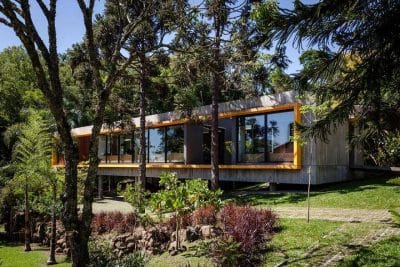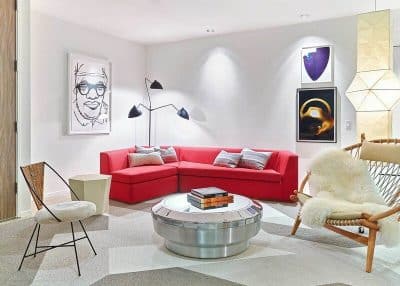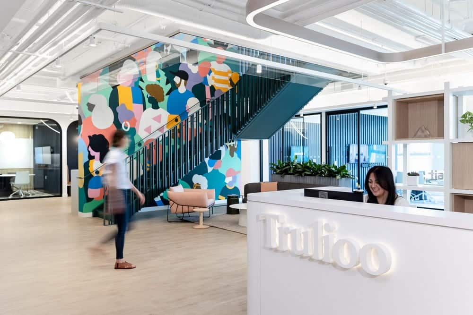
Project: Trulioo HQ
Architecture: Edit Studios
Contractors: Turner Construction
Engineers: Introba Engineering
Location: Vancouver, British Columbia, Canada
Area: 40000 ft2
Year: 2023
Photo Credits: Brett Hitchins
Located in Vancouver’s Mount Pleasant, Trulioo HQ spans 35,000 square feet across two floors. This global fintech firm—best known for its trusted identity verification platform—tasked Edit Studios with creating an office that lures employees away from the comforts of home. Consequently, the design prioritizes acoustic privacy, ample collaboration areas, and vibrant communal zones, balancing productivity with a sense of fun.
Reimagining Office Culture
From the outset, Edit Studios aimed to unite Trulioo’s 300-person workforce, many of whom conduct virtual calls daily. Therefore, they introduced thoughtfully placed phone rooms, sized for both individual and small-group meetings, positioned near work points to reduce distractions. In contrast, open collaboration spots, such as the “living room” and “Arcade Alley,” encourage social engagement, allowing staff to switch gears from heads-down focus to playful camaraderie with ease.
Elevating Amenities and Collaboration
Accordingly, amenity spaces comprise 60% of Trulioo HQ. A 1,500 square foot library fosters silent, concentrated work, with a no-virtual-call policy that preserves a peaceful atmosphere. Meanwhile, the “café” doubles as a Town Hall hub, showcasing advanced audio-visual equipment for weekly company gatherings. Adding a whimsical touch, an intimate Irish pub and a lively arcade alley offer unique spots for breaks and informal team bonding.
Bringing Home Comforts to the Workplace
In order to evoke a residential feel, Edit Studios chose warm hues, layered lighting, and soft furnishings—an approach they describe as “resimercial.” Furthermore, Trulioo’s corporate rebrand provided fresh shapes and colors that informed custom wall coverings, signage, and wayfinding elements. This attention to detail ensures visual harmony throughout the HQ, resulting in a cohesive brand experience.
Cultivating Well-Being Through Biophilic Elements
During initial engagement, employees expressed a desire for greenery. Consequently, plant libraries now dot Trulioo HQ, enabling staff to “borrow” plants and bring nature to their desks. Combined with the abundant collaborative areas and privacy-focused design, these thoughtful inclusions reflect Trulioo’s commitment to nurturing its team’s well-being and productivity.
