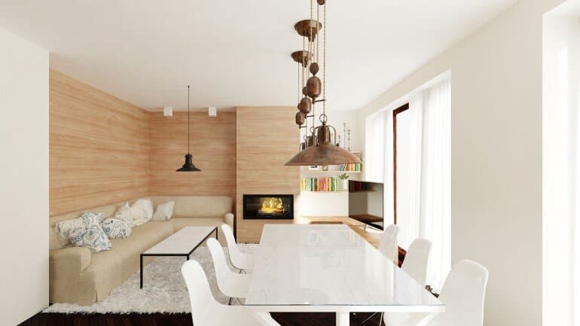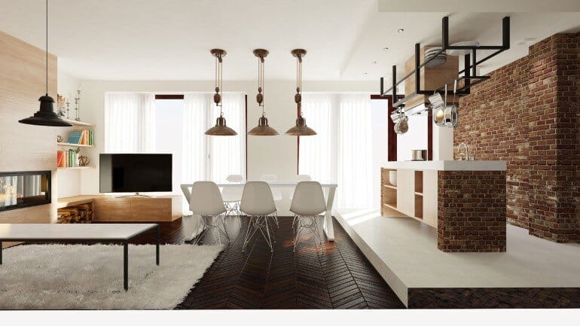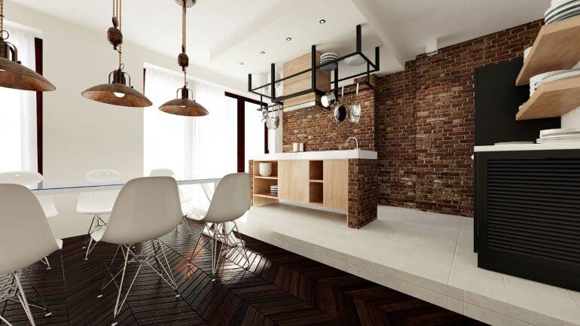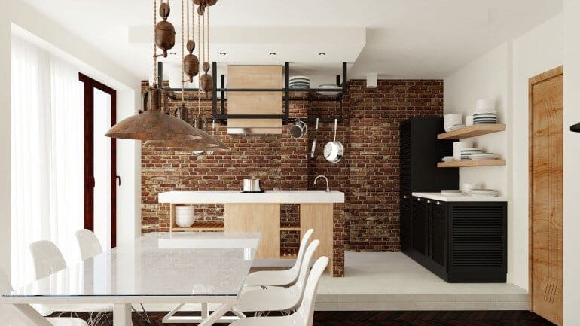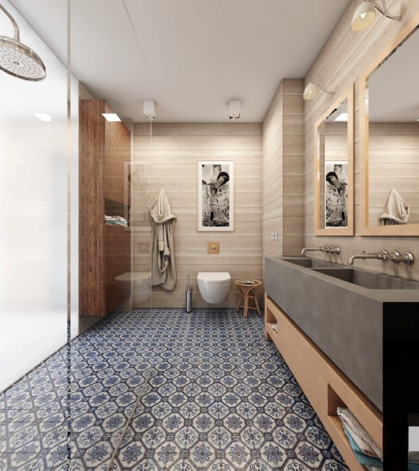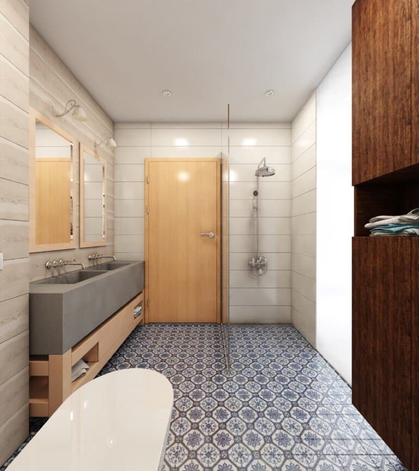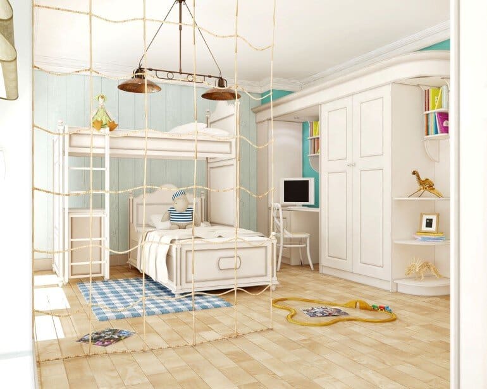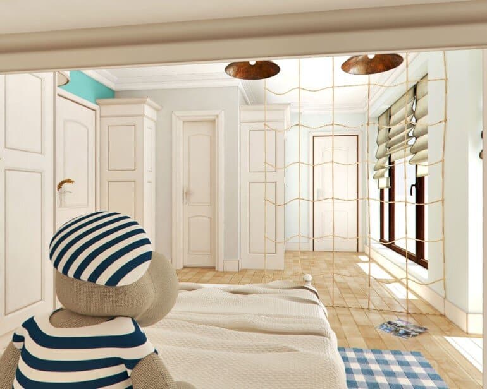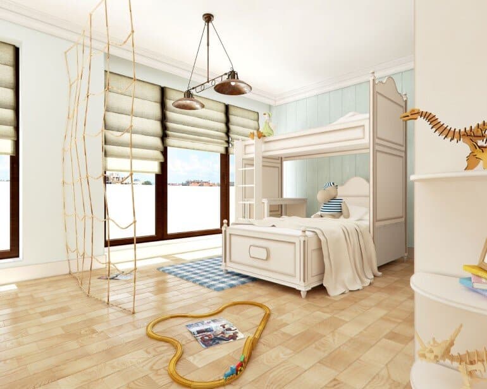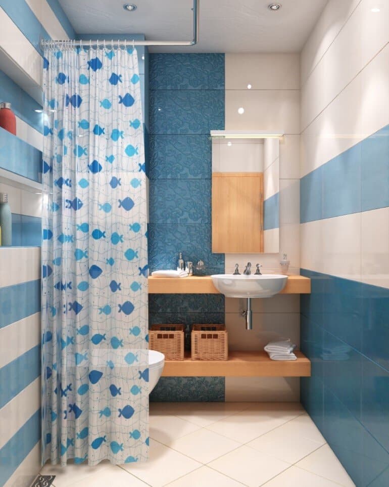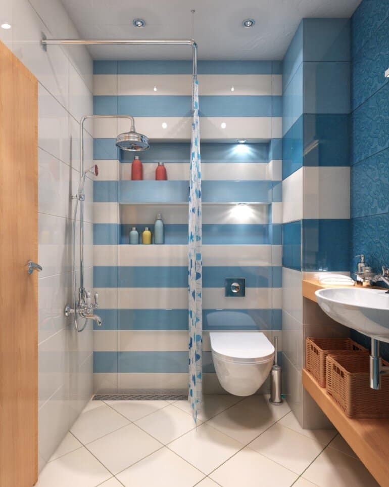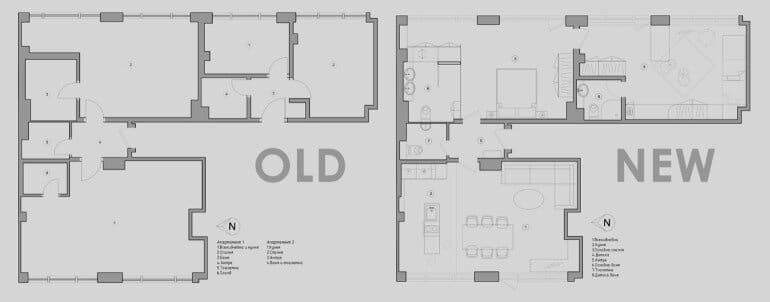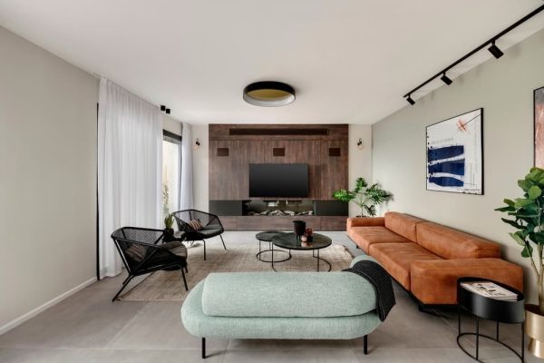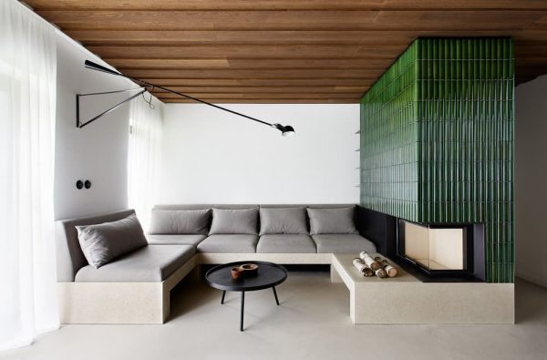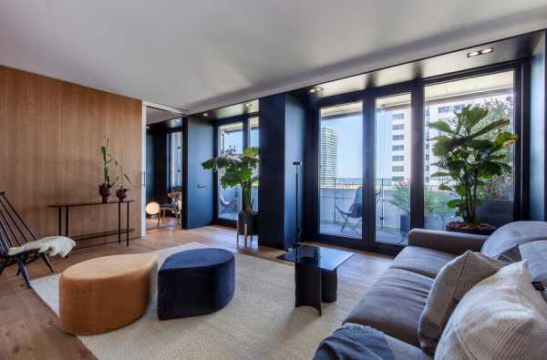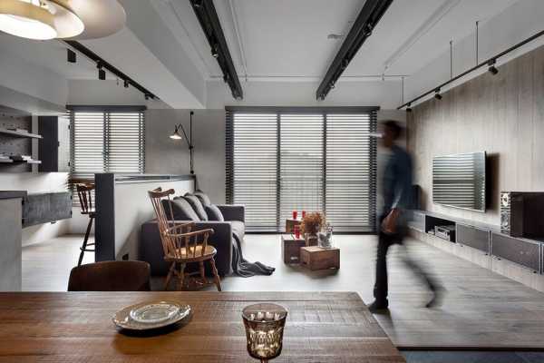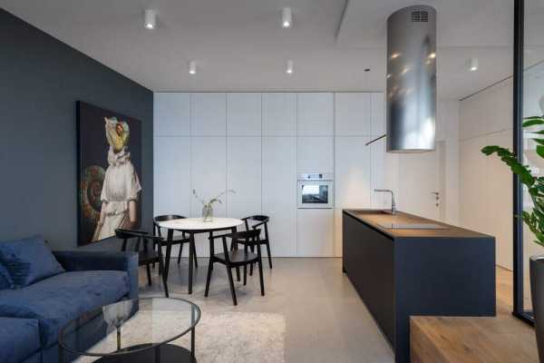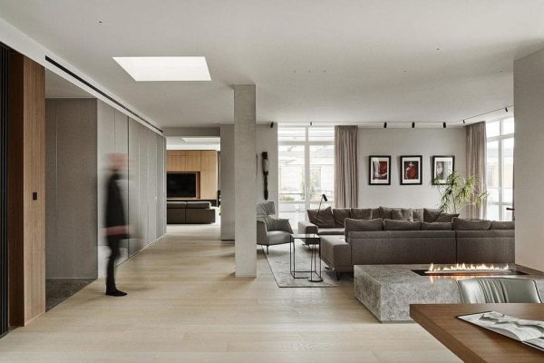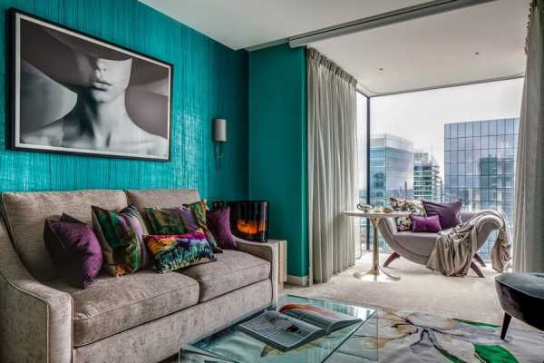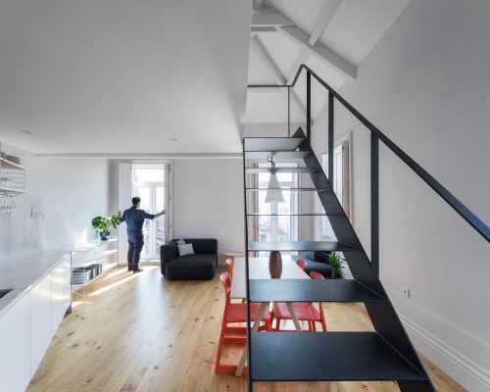Bulgarian studio Tallbox has completed this project which unites two apartments to form a family home.
Description by Tallbox: Аpartment 1 is bigger than the second one but still it has improper location of the rooms. Apartment 2 can be considered a studio that has provoked no interest to buyers for a long time. Upon starting the design of apartment 1, we proposed the purchaser to buy apartment 2 as well, which would facilitate our decision concerning the new allocation of the rooms. Our final goal was to obtain a big children’s room for two children, with a lot of play area, a spacious bedroom with a separate bathroom and a toilet, as well as a sitting room with a kitchen.
Since the apartment is located in the vicinity of the sea, providing a unique sea view and we wanted to achieve a style resembling industrial building but still providing comfort and functionality. The colors are white, black and natural wood without excessively bright spots.
Thank you for reading this article!

