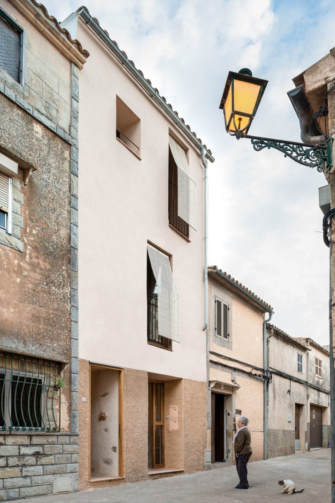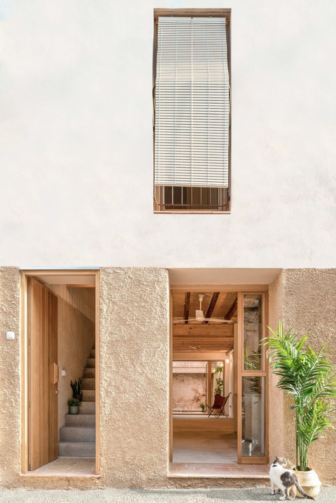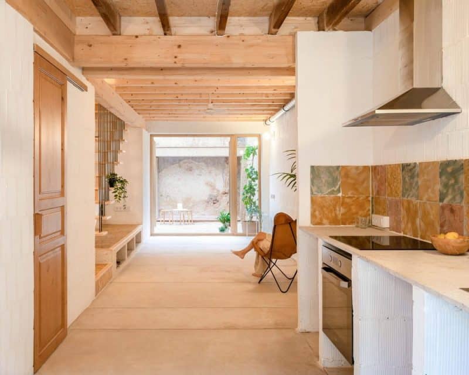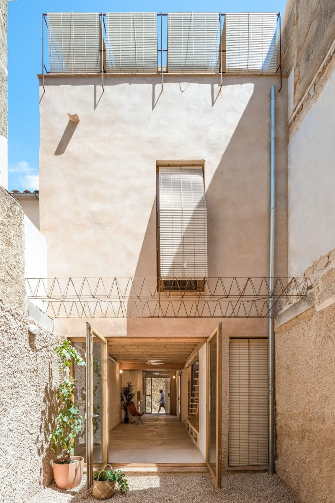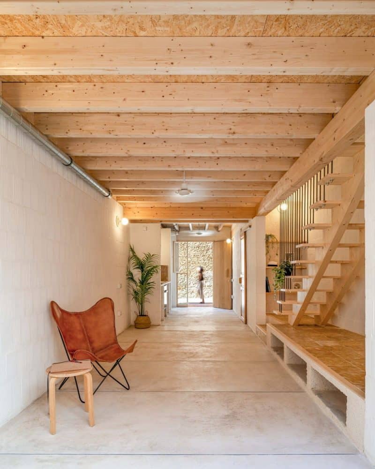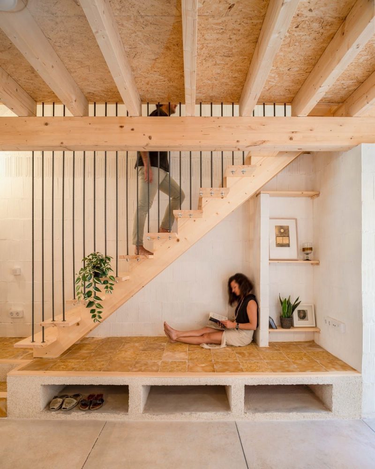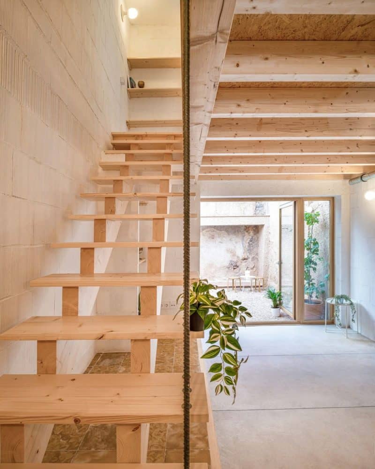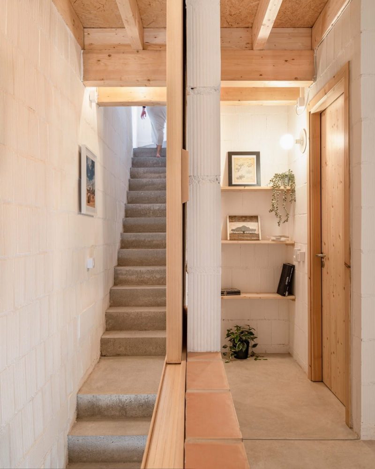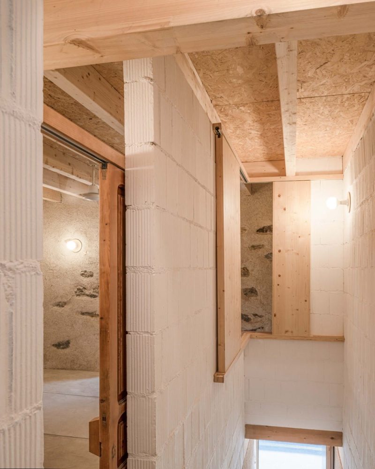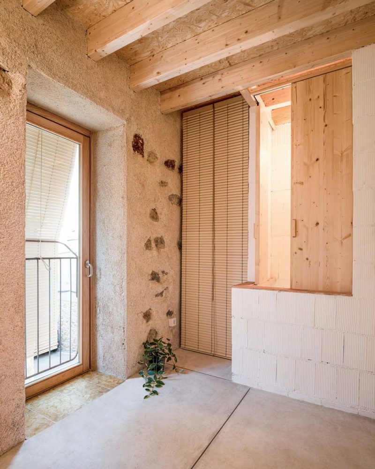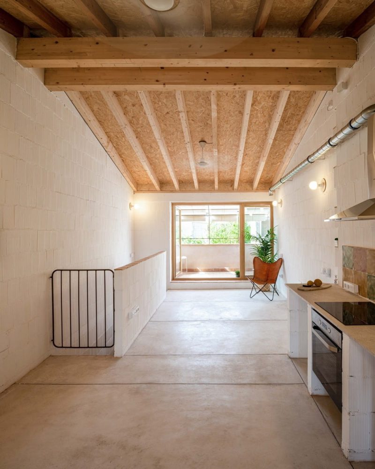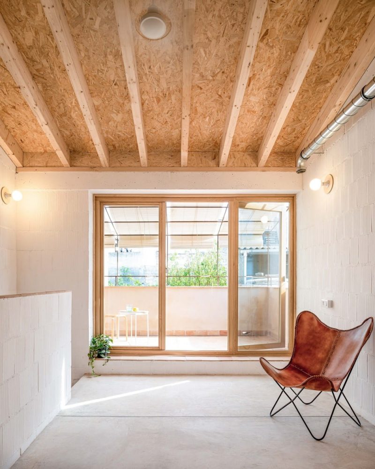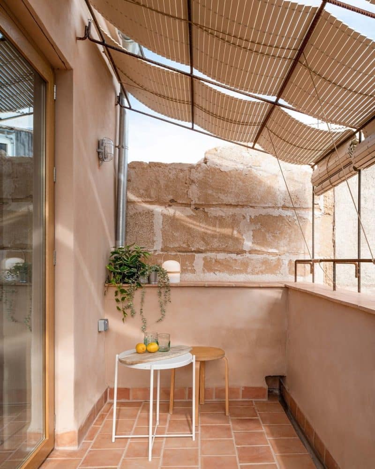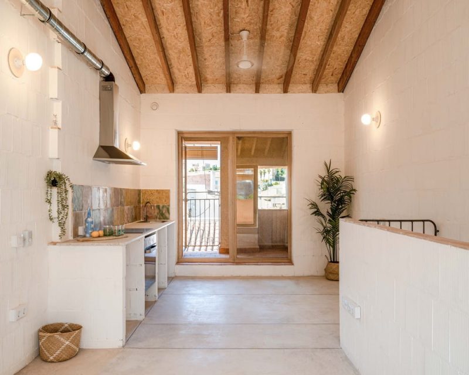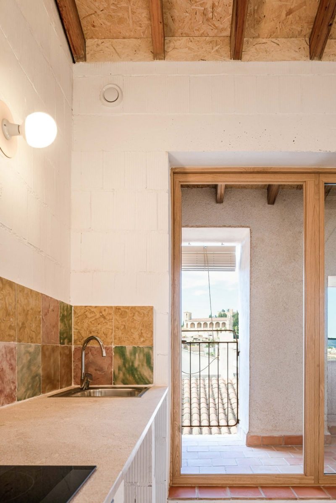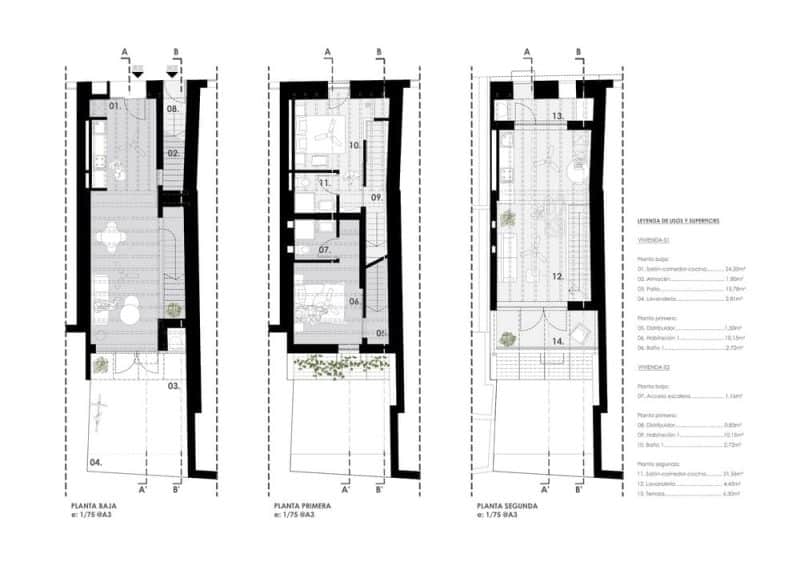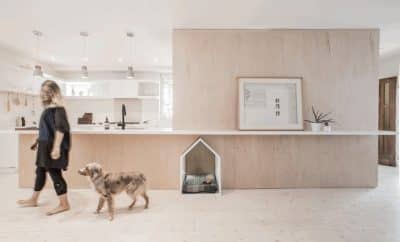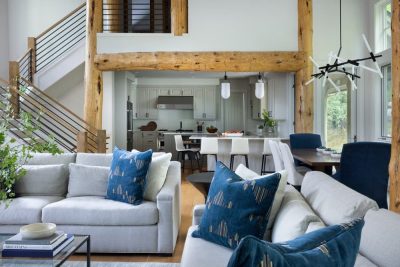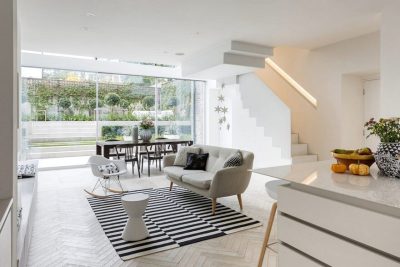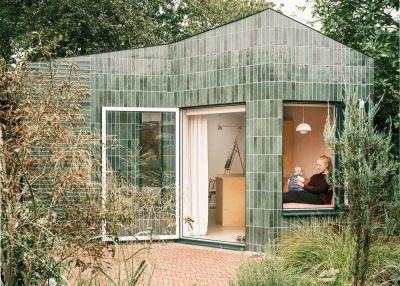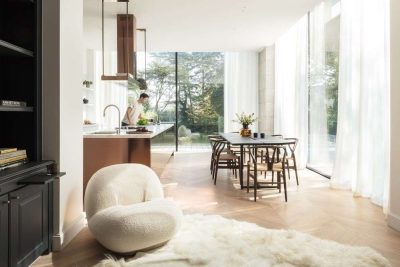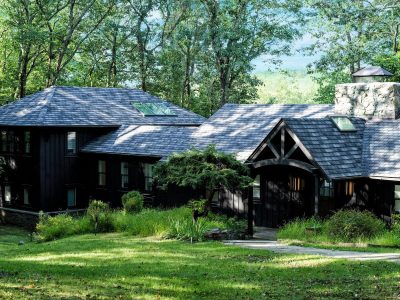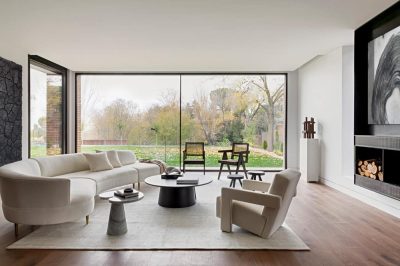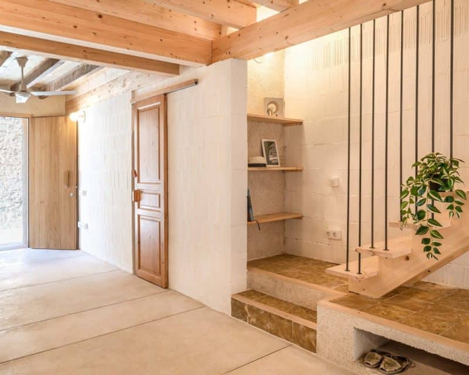
Project: Two Social Housing Units In Artà
Architecture: Montis Sastre Arquitectura, DRDR Arquitectura
Lead Architects: Tomás Montis Sastre, Lluc Darder Aldeguer
Location: Artà, Palma de Mallorca, Spain
Year: 2024
Photo Credits: Lluís Bort
Nestled on C/Vinya in the old town of Artà, this multi-family building comprises two housing units. It stands on the site of a century-old construction, where the architects carried out a thorough study before deciding which parts could be salvaged. Their focus was on reuse—a strategy to minimize waste, preserve cultural heritage, and give new life to original materials.
KM0,015: A Local Resource Strategy
The concept “KM0,015” highlights that the entire plot itself became a “resource map.” By reusing and recovering materials located right on site—thus “0.015 kilometers” away—this approach minimized both environmental impact and transportation needs. The project achieves notable ecological and economic efficiency by using local, reused, and reclaimed resources.
Responsible Construction and Local Materials
Because the construction industry typically generates vast amounts of waste, this project shows a different path. By opting for local materials (km.0), the design maintains a connection to heritage and culture, all while reducing the building’s carbon footprint. For instance, the team kept the original façade, modifying it only slightly to meet current living standards. Some of the reused materials include:
- Hydraulic tiles of various colors
- Solid wooden beams for structural support
- Pre-stressed concrete beams and ceramic tiles
- Hydraulic pieces repurposed as skirting boards
- Wooden doors and recycled gravel (from crushed building blocks)
To supplement these reclaimed elements, the architects also used materials with low environmental impact, such as bricks fired with biomass, laminated wood, OSB, larch wood carpentry, lime mortar, and recycled cotton insulation. This unified system upholds three main principles: reuse, local sourcing, and low carbon output.
Imperfections That Add Character
Opting for reclaimed or natural-source materials introduces slight imperfections, which become a design strength. Instead of concealing these flaws, the architects allowed them to remain visible, creating a raw, honest aesthetic that celebrates the building’s construction process. This transparency in design is an emblem of the project’s reuse ethos.
Reduced Toxic Materials and Waste
Throughout the development, the design team actively minimized PVC, polyurethane, petroleum derivatives, and other toxic substances. Consequently, waste management was simplified, and supply waste was drastically reduced—a stark contrast to traditional construction. By emphasizing existing site materials, they avoided hauling in large quantities of new resources and sending old materials to the landfill.
Simple Layout and Comfort
The building consists of a ground floor plus two stories, housing two one-bedroom duplex apartments. Each unit offers:
- Small outdoor space for relaxation and fresh air
- Good cross ventilation, made possible by the orientation of the openings and strategic placement of shutters
- Protective shading (blinds, pergolas, and climbing plants) near windows to shield occupants from excessive summer sun while permitting passive solar heating in winter
Designing with Fragile Materials
Natural, repurposed materials—by nature, more fragile—prompted innovative design solutions. The architects embraced this fragility, using it as an opportunity to shape the layout and aesthetic. Large south-facing windows provide passive solar gain during colder months, and the interior divisions reflect the unique properties of each reclaimed element.
A Model for Sustainable Social Housing
In all, Two Social Housing Units by Montis Sastre Arquitectura and DRDR Arquitectura exemplify how reuse, local sourcing, and thoughtful design can yield a lower environmental impact. Moreover, this project seamlessly merges historical architecture with modern sustainability. By treating imperfection as an advantage, these homes serve as both a responsible model for future builds and a comfortable space for everyday living.
