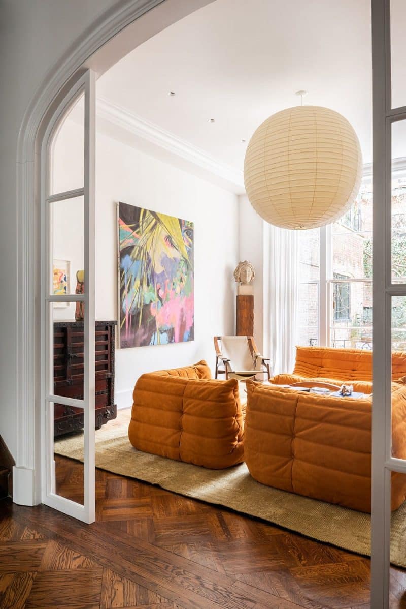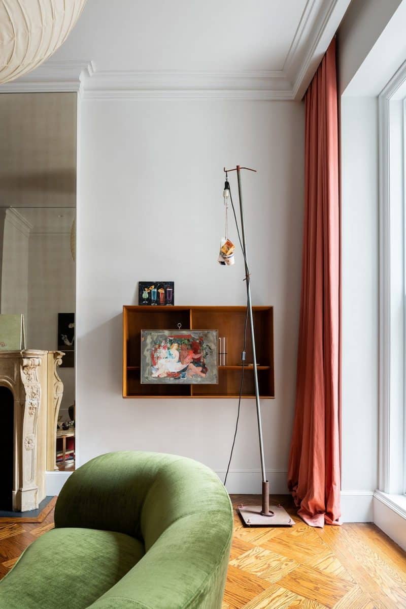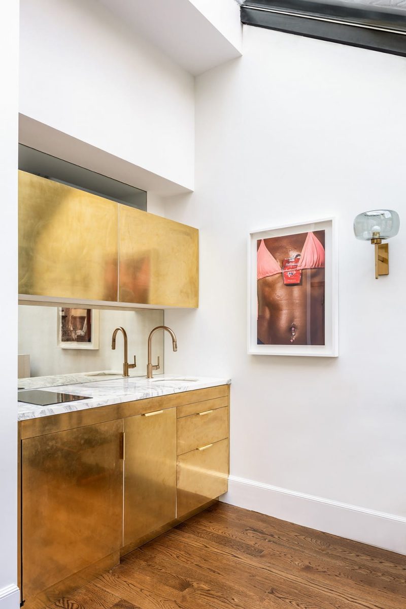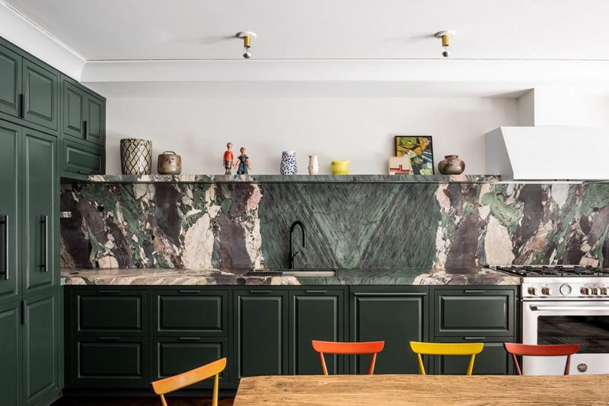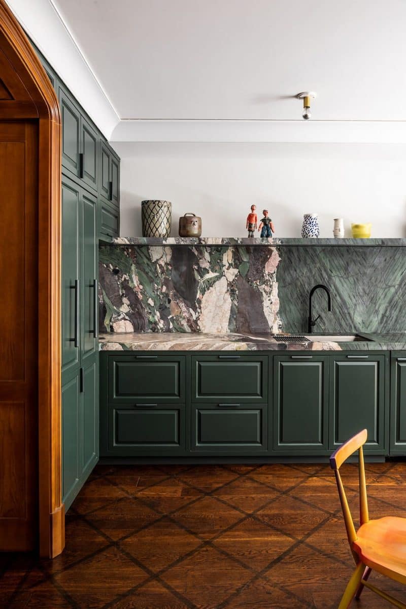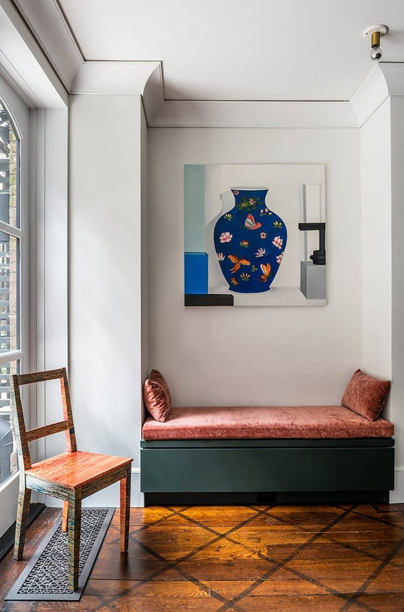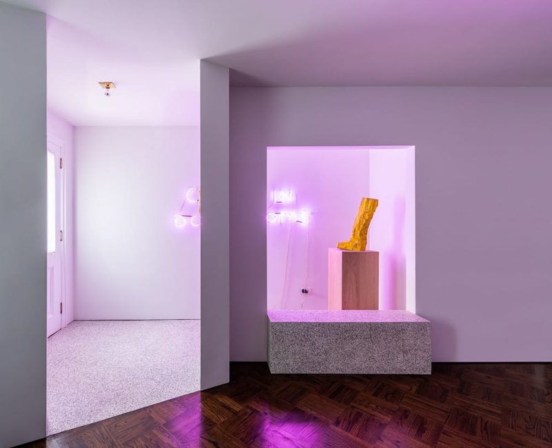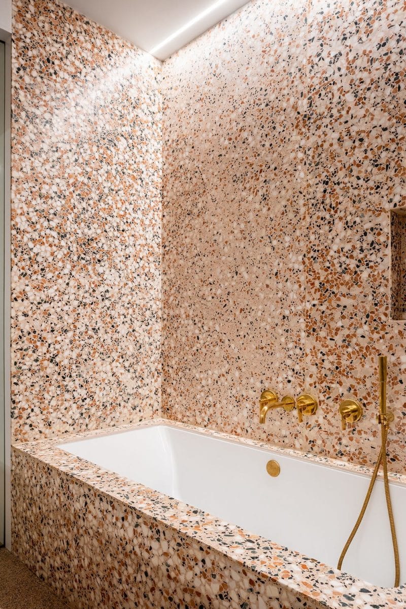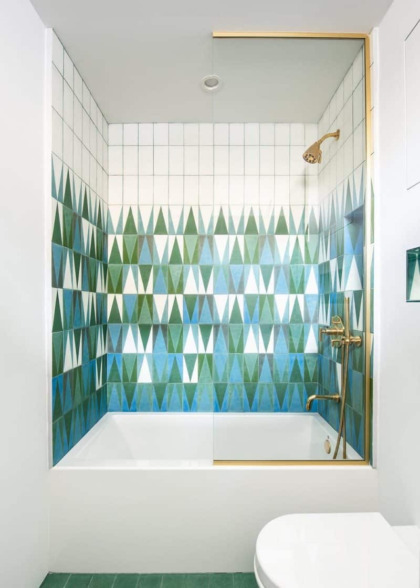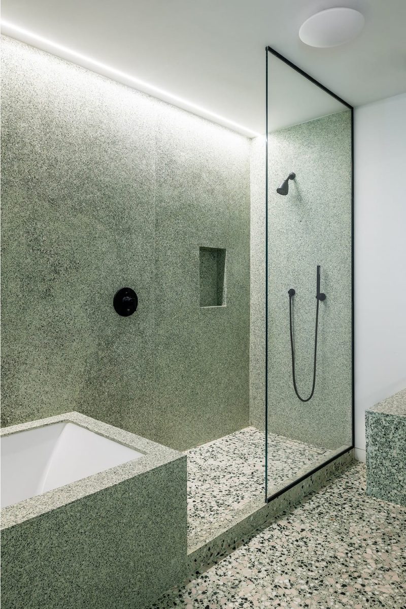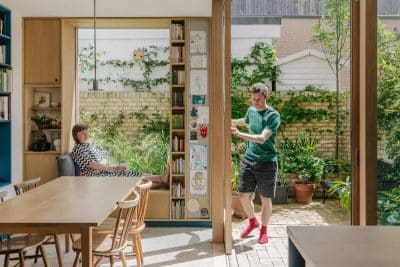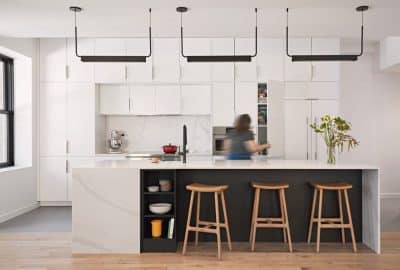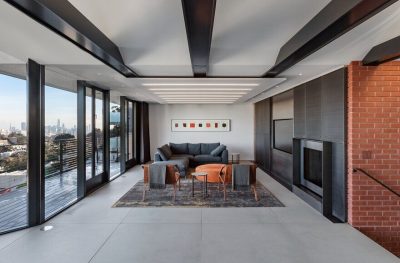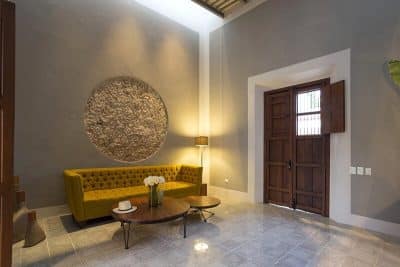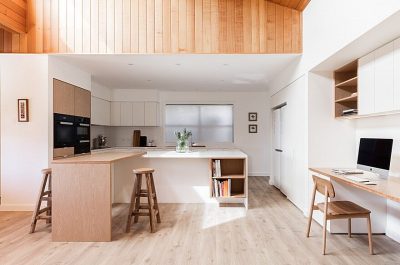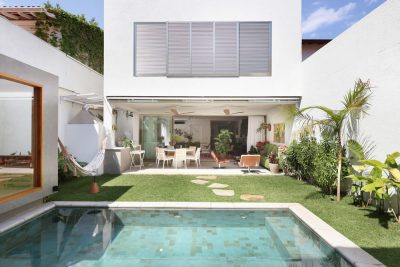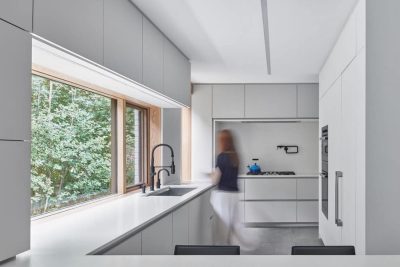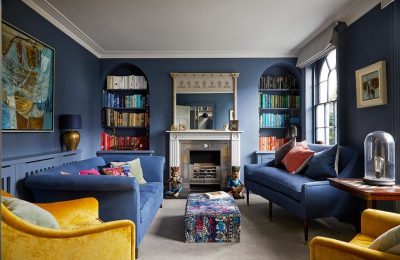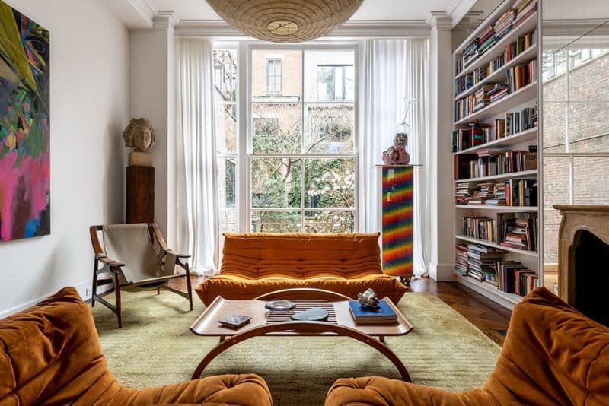
Project: Upper Eastside Townhouse
Architecture: vonDALWIG Architecture
Contractor: LRL Construction, Inc
Team: Kit von Dalwig (partner), Philipp von Dalwig (partner), Luis de Gregorio (designer), Susana de Zarraga (designer)
Location: New York City, United States
Area: 400 m2
Year: 2021
Photo Credits: Alan Tansey
Nestled in a landmarked stretch of Manhattan’s Upper East Side, the Upper Eastside Townhouse by vonDALWIG Architecture illustrates how targeted updates can unlock a home’s full charm. Although the narrow, historic structure possessed “great bones,” it needed a reimagined layout and refreshed finishes. Consequently, every square foot now captures and amplifies natural light, making the residence feel instantly brighter and more welcoming.
Flowing Layout for Maximum Daylight
Firstly, the design team removed non‑structural partitions to open up sightlines that carry daylight from the foyer to the rear windows. Moreover, they introduced strategic interior openings—such as glass‑paneled doors and lofted transoms—that channel sunlight into previously dim corridors. As a result, each room now feels connected, while formerly hidden niches bask in gentle, indirect light.
Finishes That Reflect and Enhance
Furthermore, the renovation embraces a palette of light‑toned materials—whitewashed oak flooring, off‑white plaster walls, and satin‑chrome accents—that reflect and diffuse sunlight. Additionally, slim‑profile window frames and expanded glazing areas preserve the townhouse’s historic façade, even as they welcome more daylight. Ultimately, these thoughtful choices blend heritage character with contemporary refinement, transforming the home into a luminous urban sanctuary that exemplifies the very essence of the Upper Eastside Townhouse.
