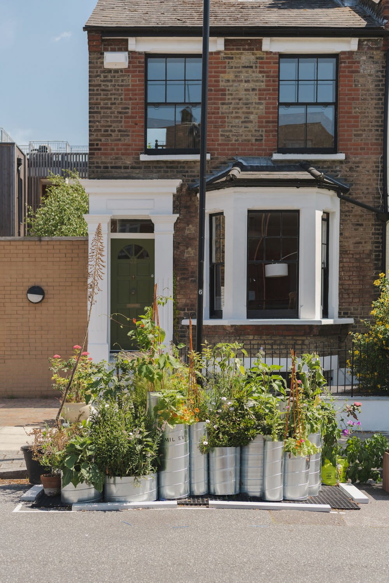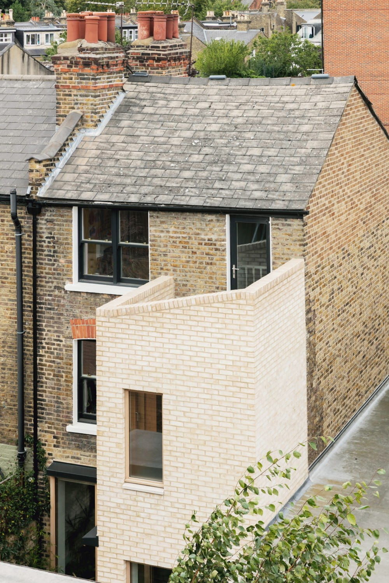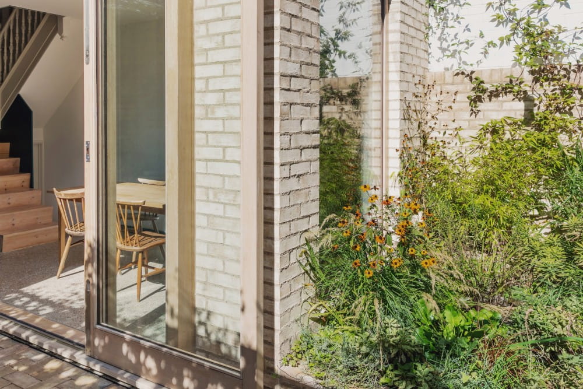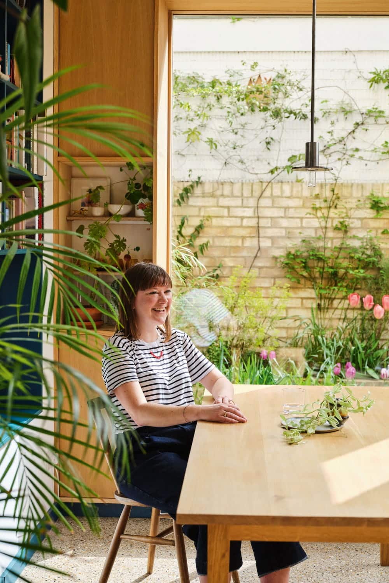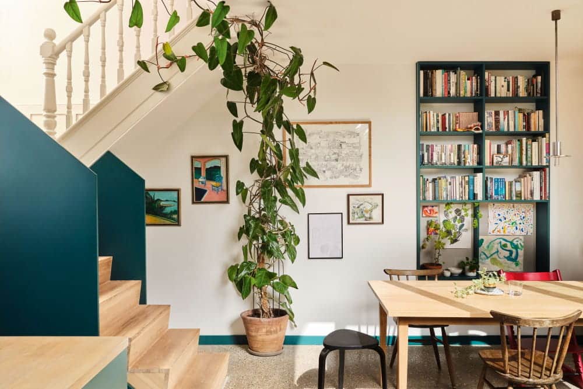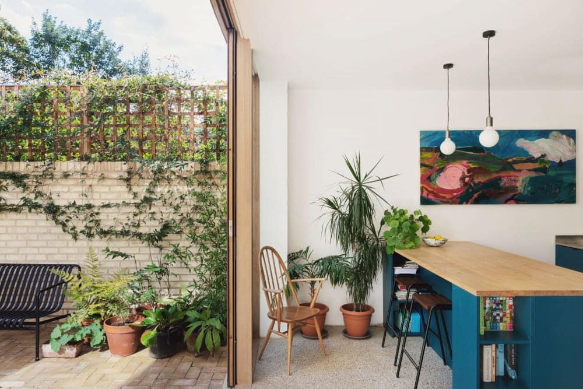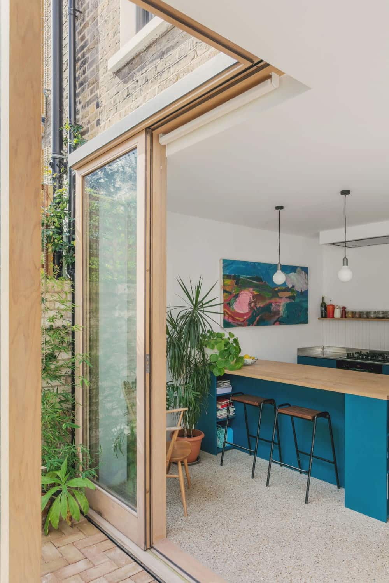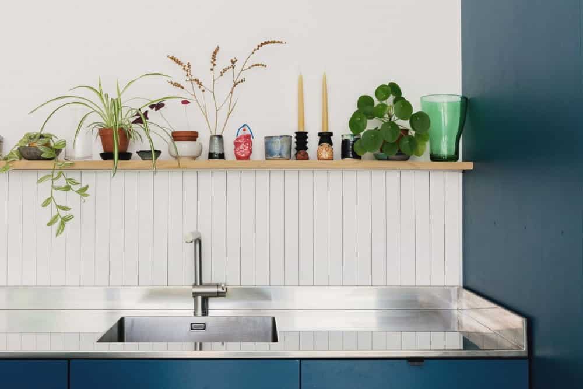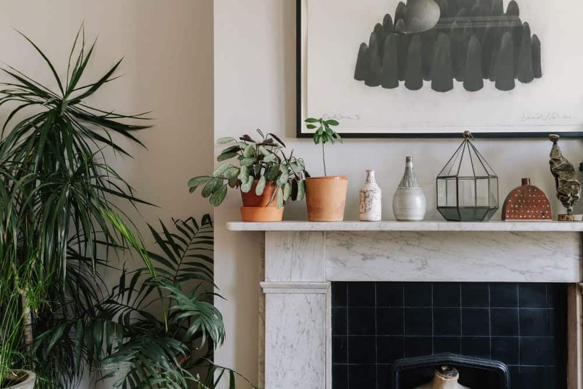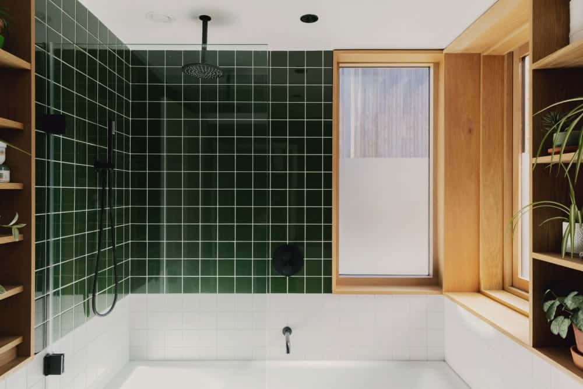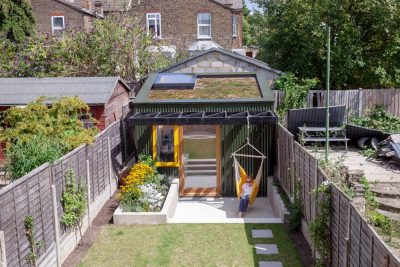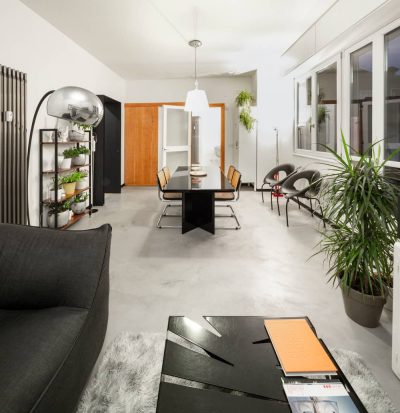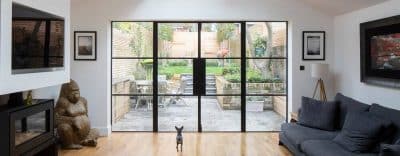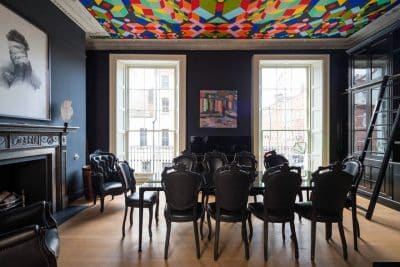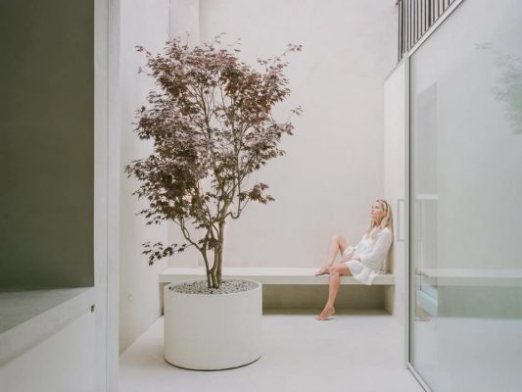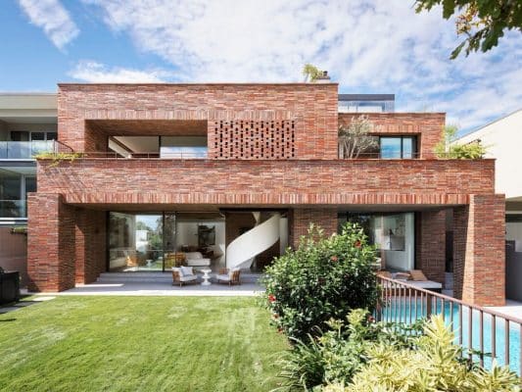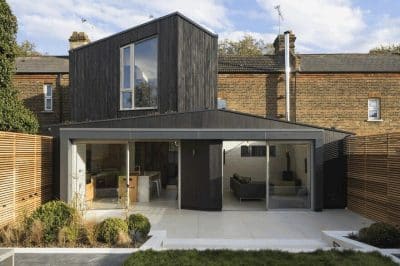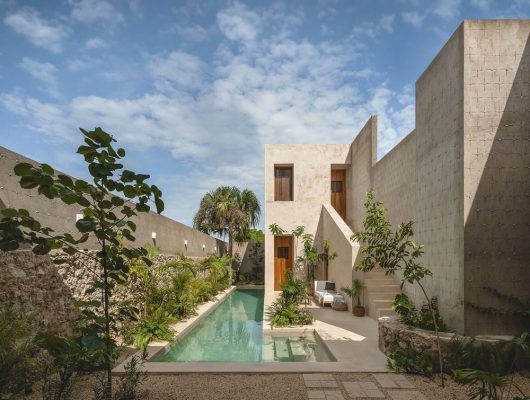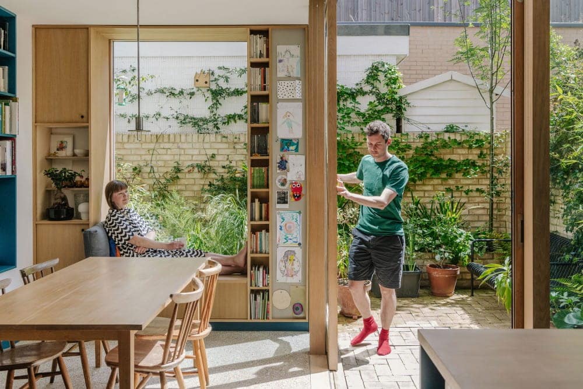
Project: Geldeston Road House
Architecture: Emil Eve Architects
Location: London, United Kingdom
Area: 1400 ft2
Year: 2019
Photo Credits: Mariell Lind Hansen, Juliet Murphy
A new two-storey extension has created a large L shaped kitchen and dining space, interlocking with the L shaped garden to form a whole. Massive sliding corner doors, hand-built from solid oak, define the threshold between inside and out, and allow the spaces to become unified into a single ‘garden room’. This sense of continuity is heightened through the use of continuous water-struck Petersen brickwork to the extension and garden boundary walls. All brickwork has been pointed flush with hydraulic lime mortar mixed on site with sharp sand. The textured concrete floor to the extension is constructed from standard ready-mix cement with 10mm exposed limestone aggregate.
On the upper floor of the extension, a compact family bathroom features dual aspect views directed towards mature trees in the adjacent gardens. A range of solid oak cabinets have been integrated with the window frames and recessed into the walls. Large niches have been created for these by forming structural openings in the new cavity walls.
All joinery has been designed, built and installed by Emil Eve and the corner sliding doors were developed as a bespoke product by the studio.
