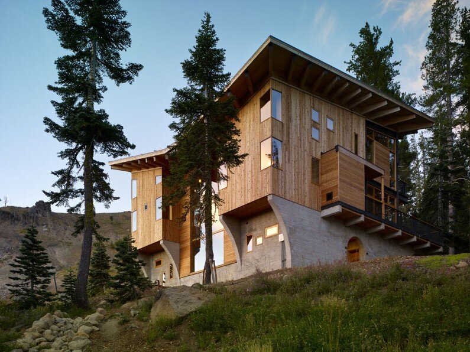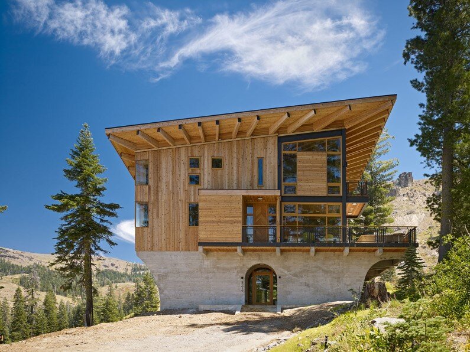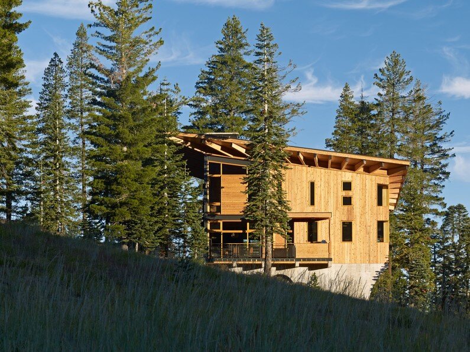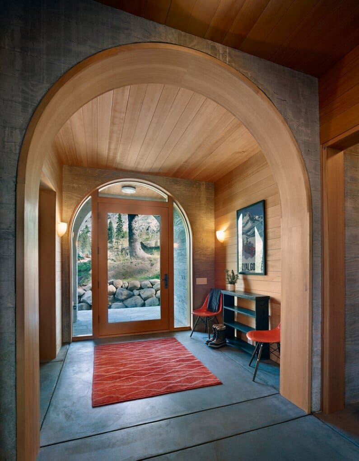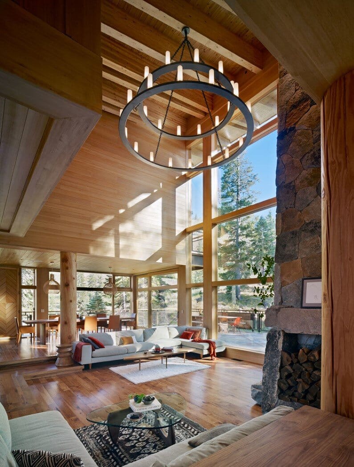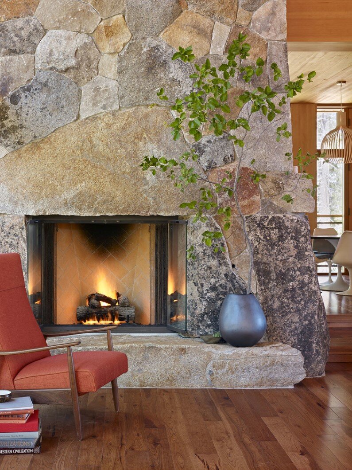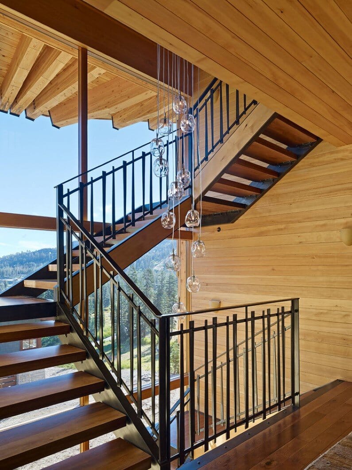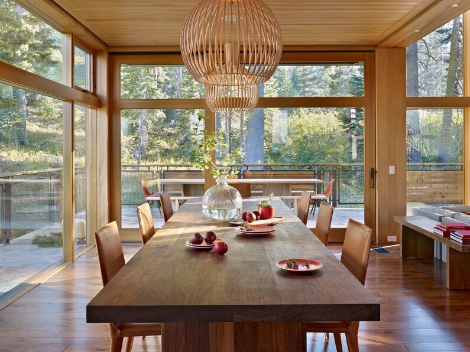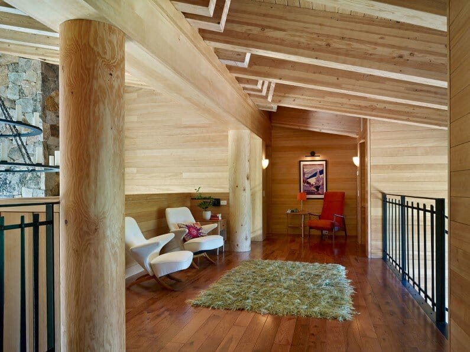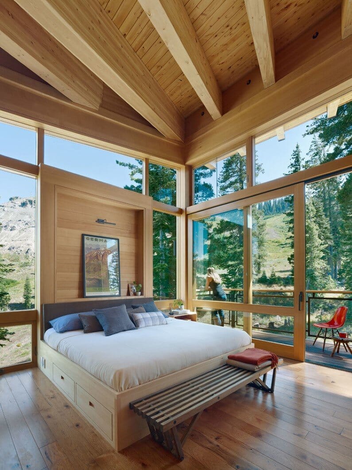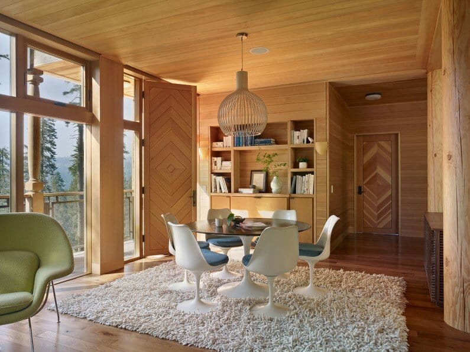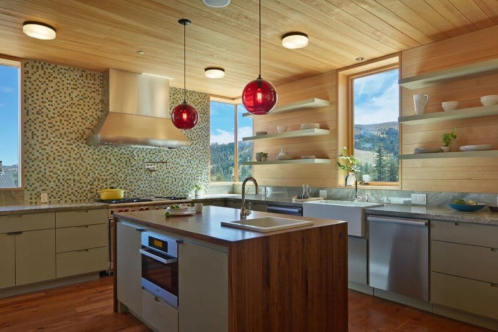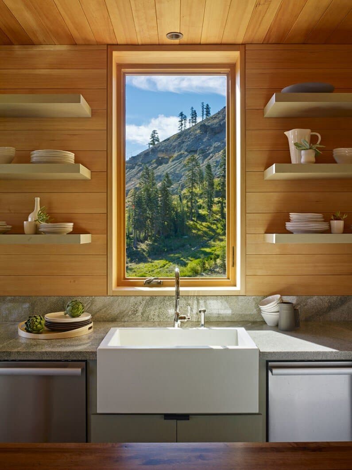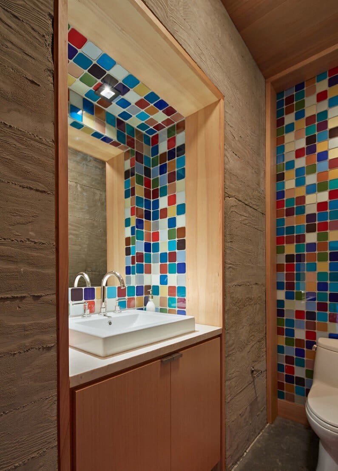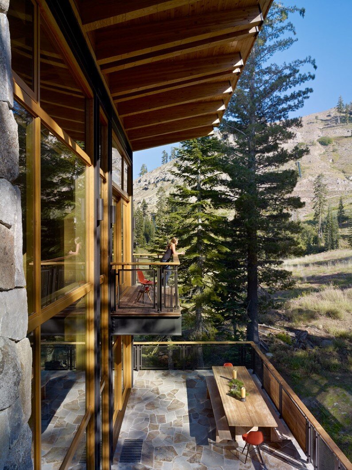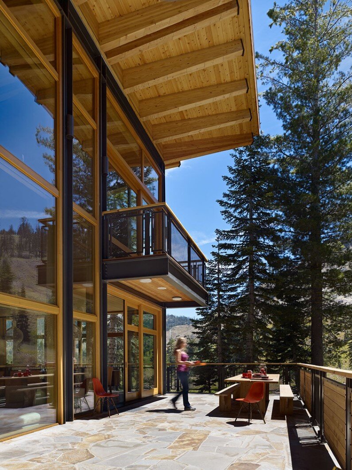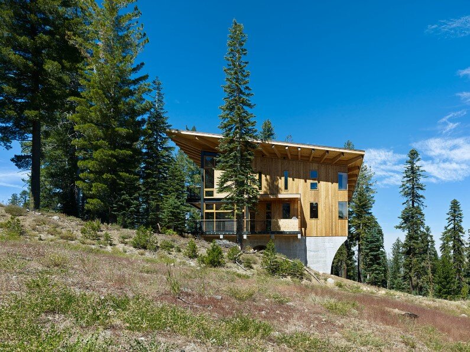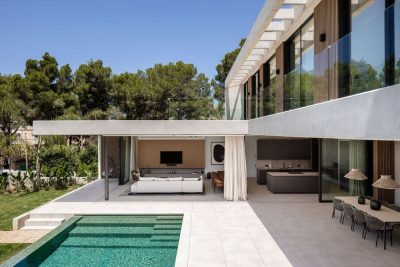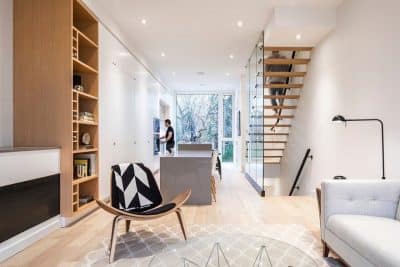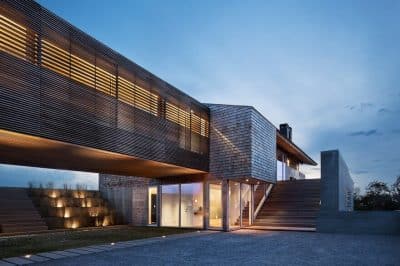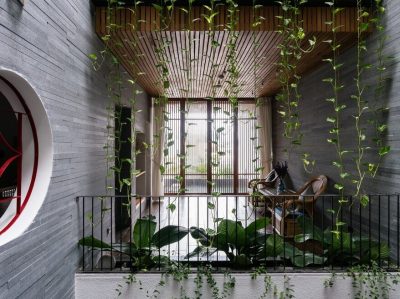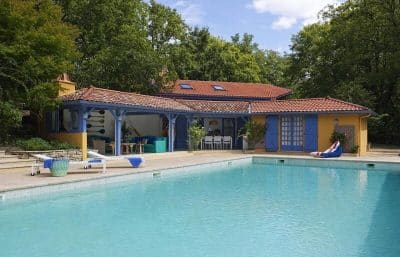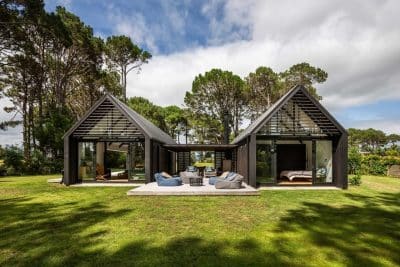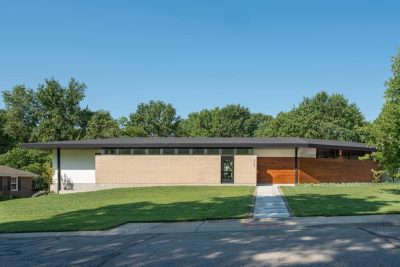Project: Vacation house in California – Crow’s Nest Residence
Architect: BCV Architects
Construction: Mt Lincoln Construction
Location: Sugar Bowl, California
Size: 5,600 SF
Photography: Bruce Damonte Photography
Awards: Tahoe Quarterly’s 2014 Mountain Retreat Award
CATT 2013 Residential Project of the Year
Mt Lincoln Construction has completed Crow’s Nest Residence project based on an architectural concept of BCV Architects. Occupying an area of 5,600 SF, Crow’s Nest is a ski cabin located at 7,080 feet elevation, on the mountain of the same name in the Sugar Bowl Ski Resort, California. This cabin is the perfect location to spend a holiday in the middle of nature, to retrieve the peace and tranquility that is searched by all.
The calmness of the forests that border on Crow’s Nest, at west and south, extends over the cabin transforming it into an oasis of peace, retrieving the balance and restoring the positive and optimistic attitude.
A board-formed concrete podium anchors the cabin into the hillside, allowing the steel, glass, and wood structure to emerge above the snow line. A double-height living room sits at the center of the home, and features large south-facing windows, a grand stone fireplace, and log columns that reinforce this cabin’s place among a cathedral of trees. The south-facing deck features a hot tub, fire pit, and outdoor dining table for slopeside family lunches year-round.
Breathtaking views are offered by every room of the house through the opened windows towards the natural diversity that surrounds the location. Amazing landscape, spectacular design of the house, and warmth of the interior make the Crow’s Nest Residence a perfect vacation house in California.

