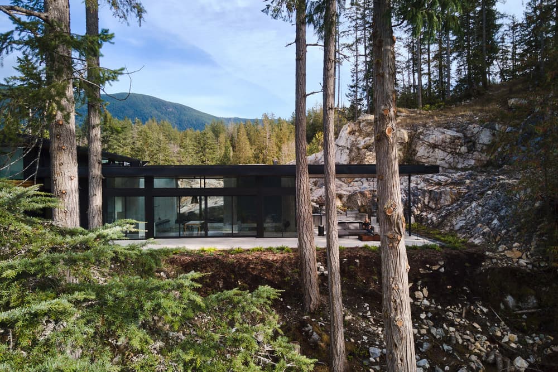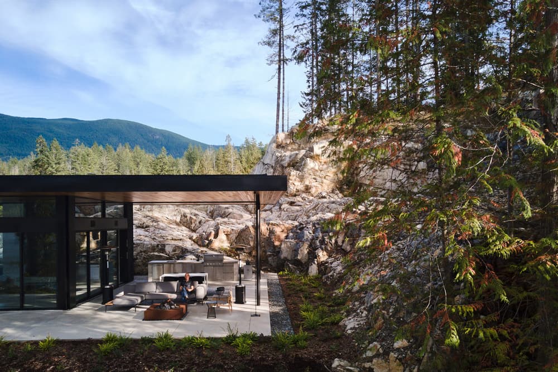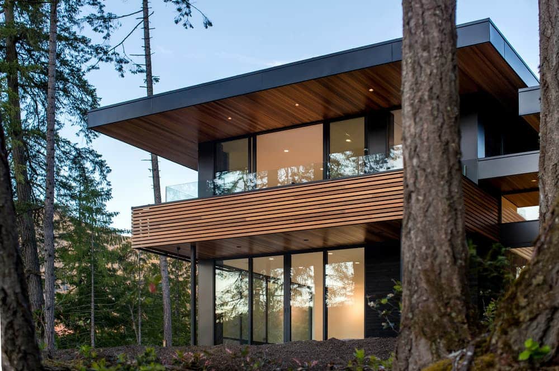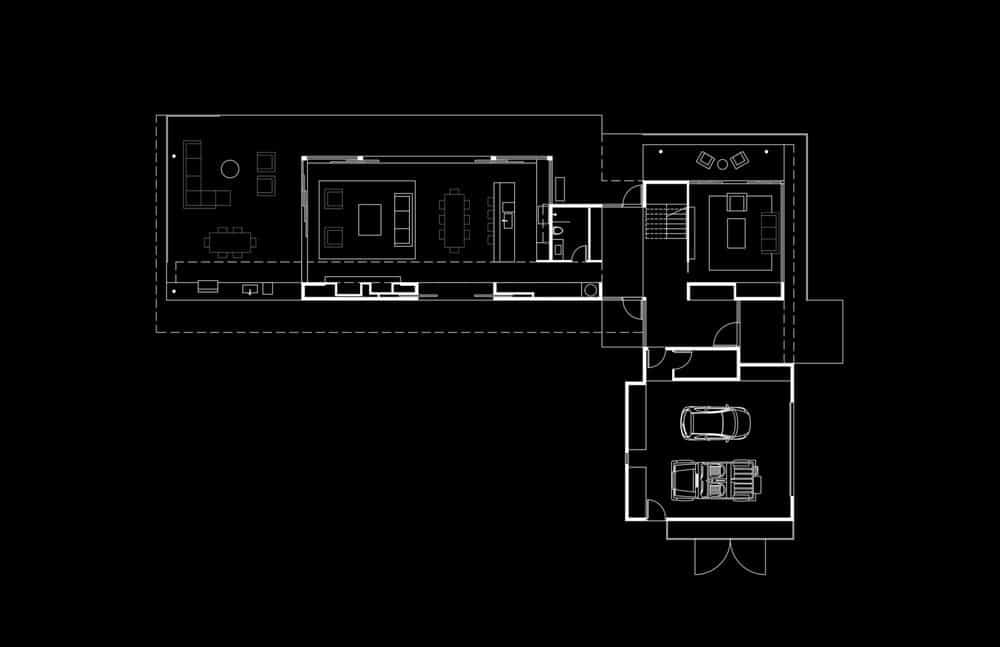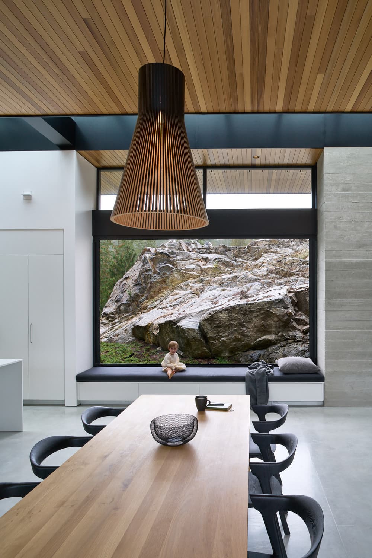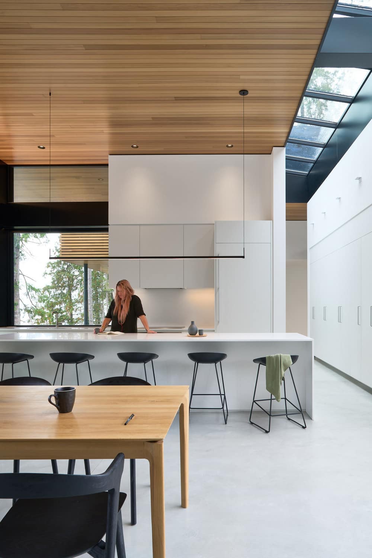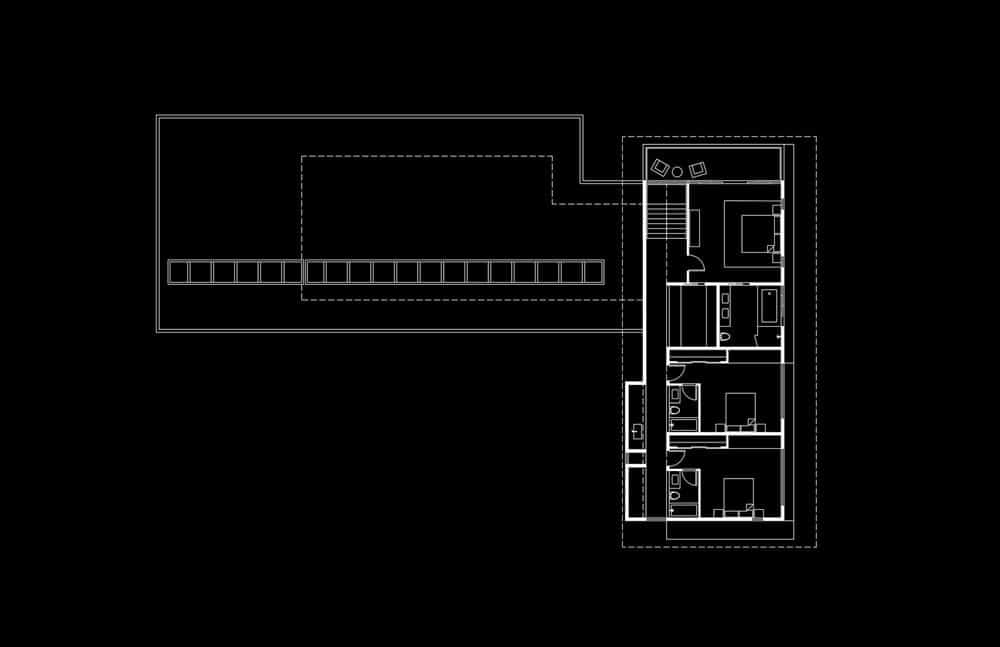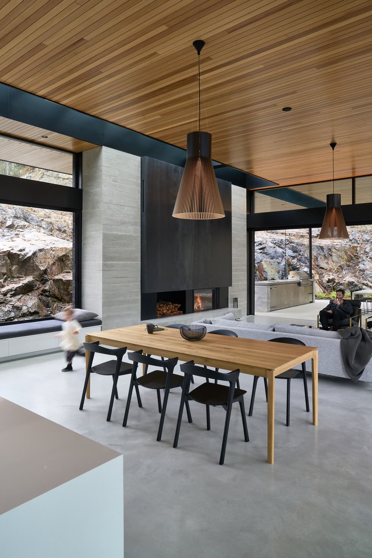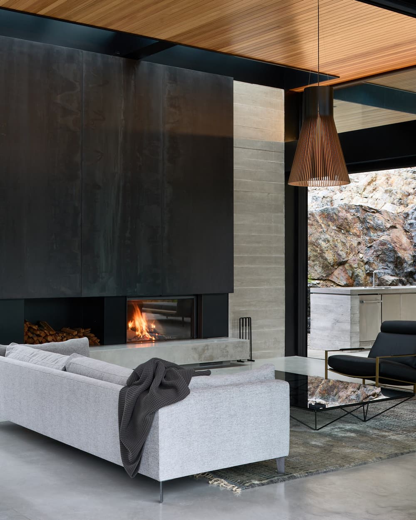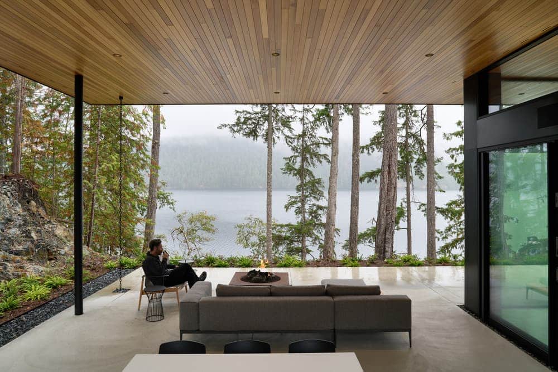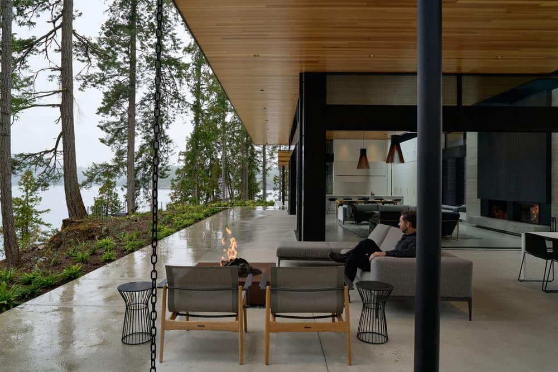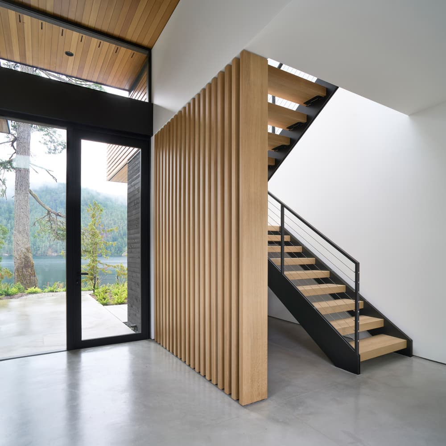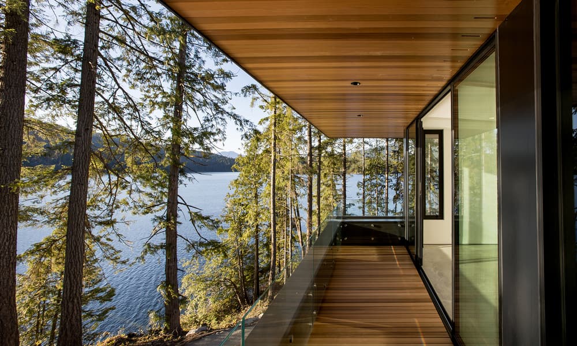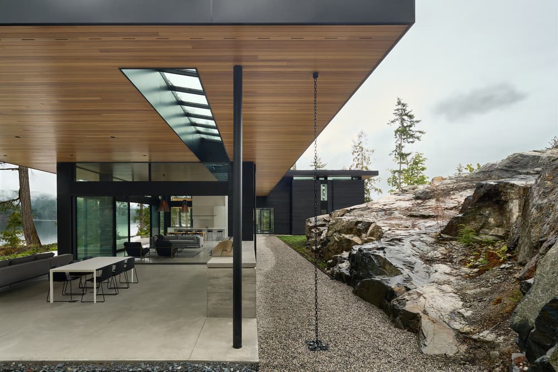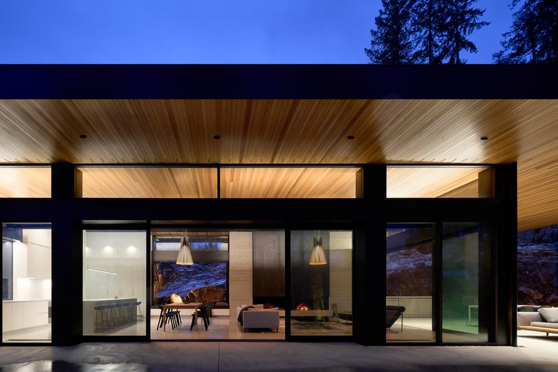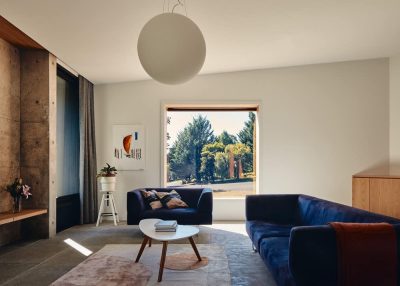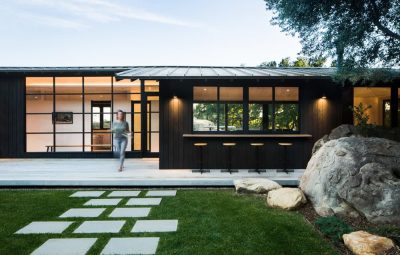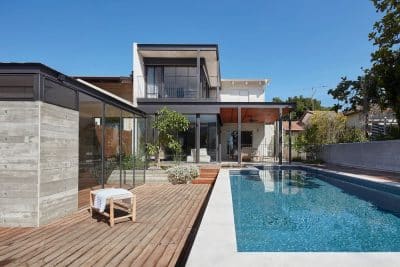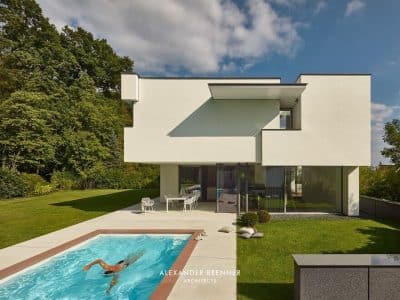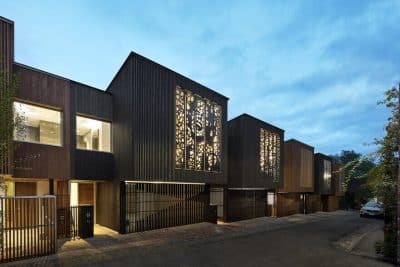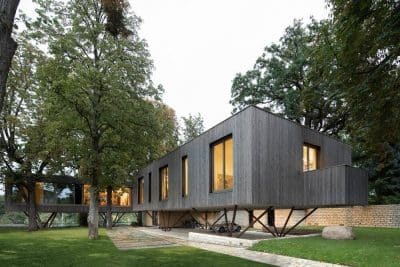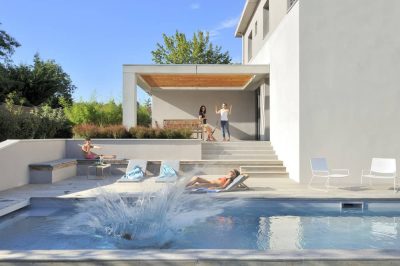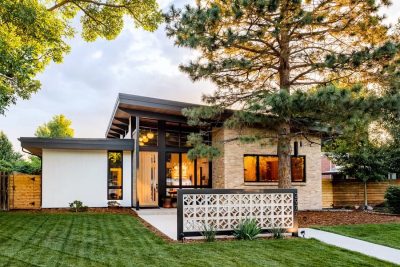Project: Vertes Retreat
Architects: W O V E N Architecture and Design
Location: Sakinaw Lake, Canada
Area: 380 m2
Year: 2020
Photo credits: Sama Jim Canzian photography, Dolf Vermuelen Creative
Perched 30 feet above a pristine lake, Vertes Retreat offers a serene getaway for a family of four. By hugging the rugged, rocky terrain with its L-shaped plan, the home dissolves boundaries between indoors and out. Moreover, abundant glazing, generous overhangs, and a minimal cedar palette ensure both comfort and harmony with the Pacific Northwest landscape.
Embracing Light and Landscape
Firstly, skylights stretch the length of each wing’s circulation path, bathing hallways in natural illumination even during drizzly winters. Consequently, family members moving between the Great Room, media lounge, and bedrooms enjoy bright, uplifting vistas. Furthermore, strategically placed floor-to-ceiling glass panels frame both the lake below and the rocky forest backdrop, transforming every glance into a living postcard.
Indoor-Outdoor Living in Cedar and Concrete
Next, flat roofs extend generous overhangs to create covered terraces that feel like an outdoor room. Inside, polished concrete floors and crisp white cabinetry provide a clean canvas, while warm cedar ceilings tie the interior to the surrounding forest. In addition, level transitions and continuous materials blur the threshold: you can step from the fireplace-anchored living room directly onto a covered patio without missing a beat.
Heart of the Home: Fire and Water
Finally, the living room fireplace stands at the core of retreat life. Its wood-burning hearth anchors a soaring steel panel that climbs to the skylight above, drawing smoke skyward and daylight inward. Beyond, a fire pit and outdoor kitchen invite family gatherings under shelter, rain or shine. As a result, Vertes Retreat delivers an ideal escape—where play, rest, and the rhythms of nature converge seamlessly.

