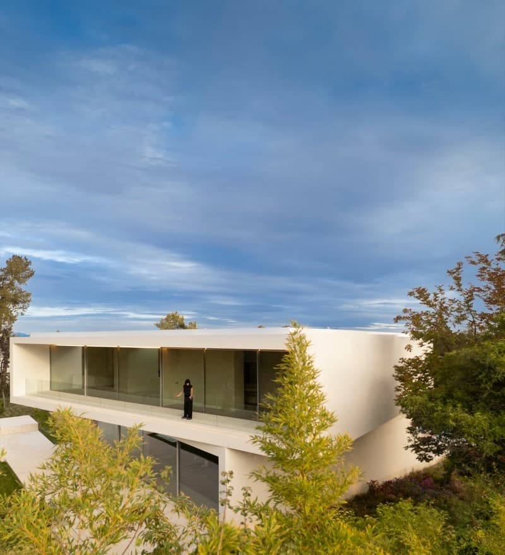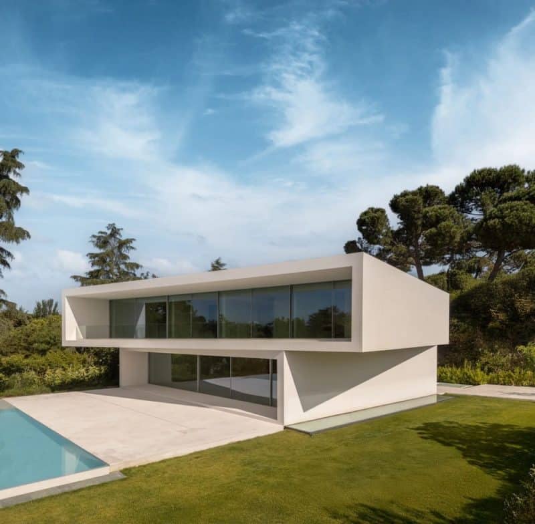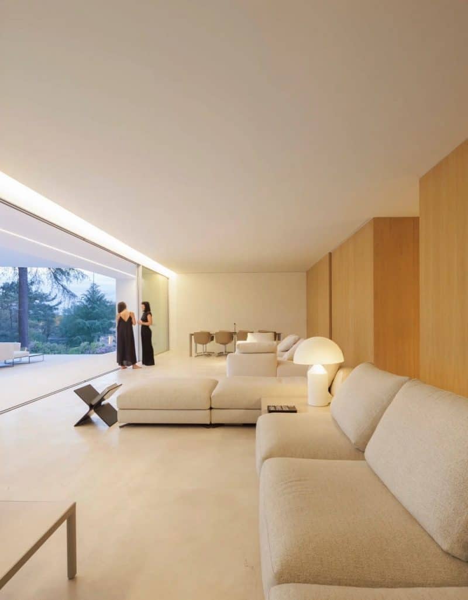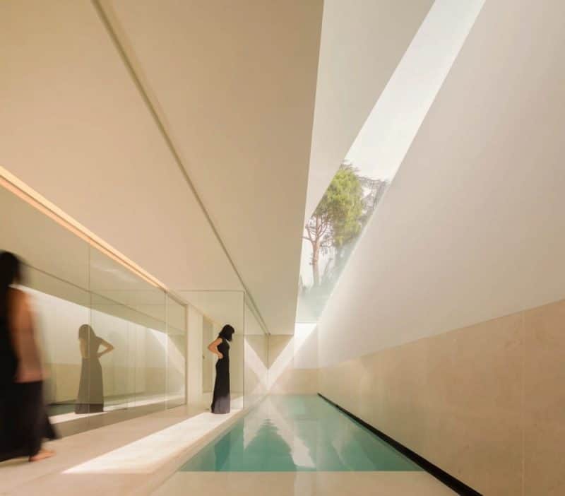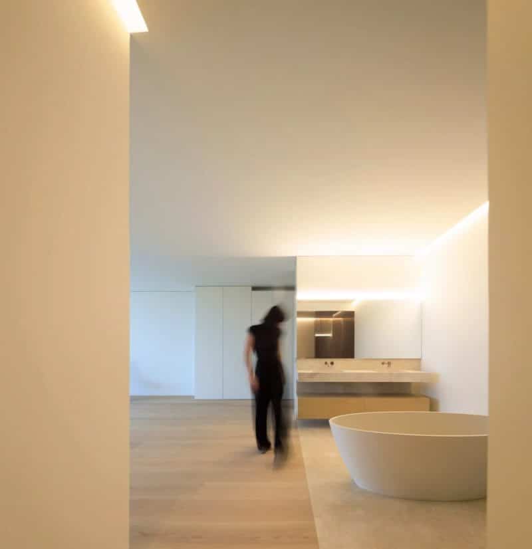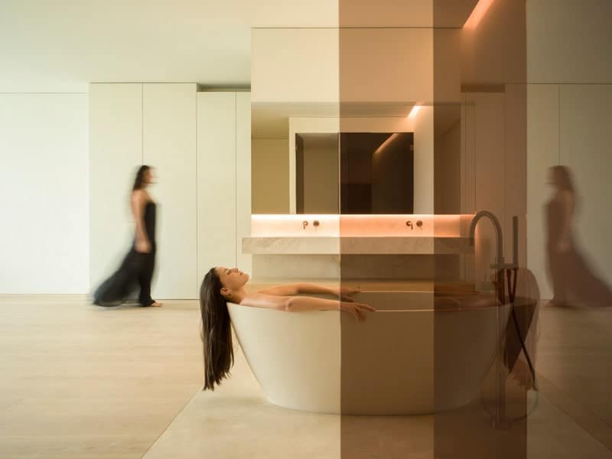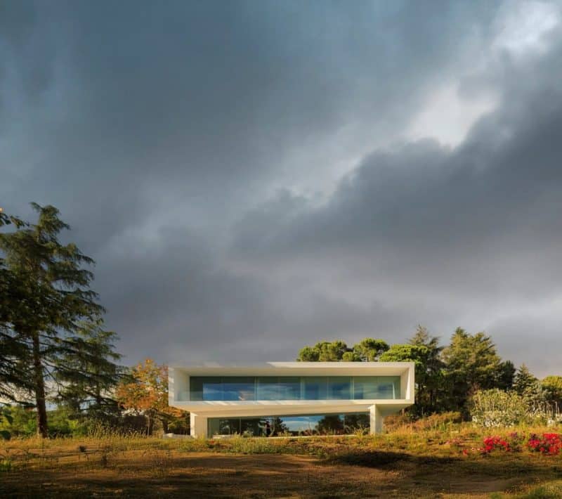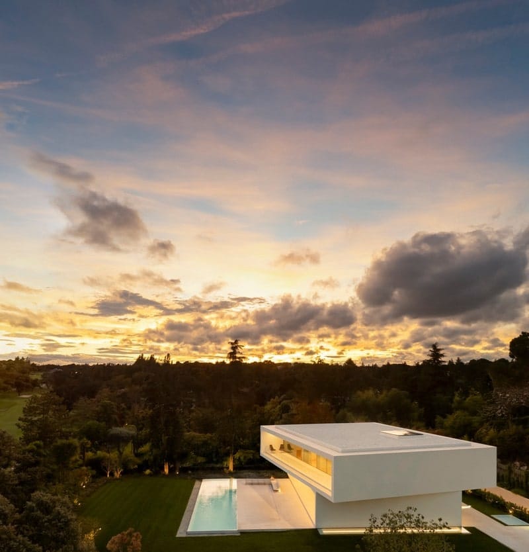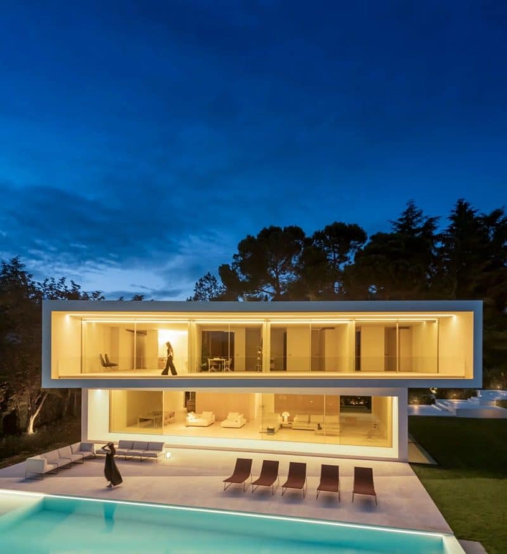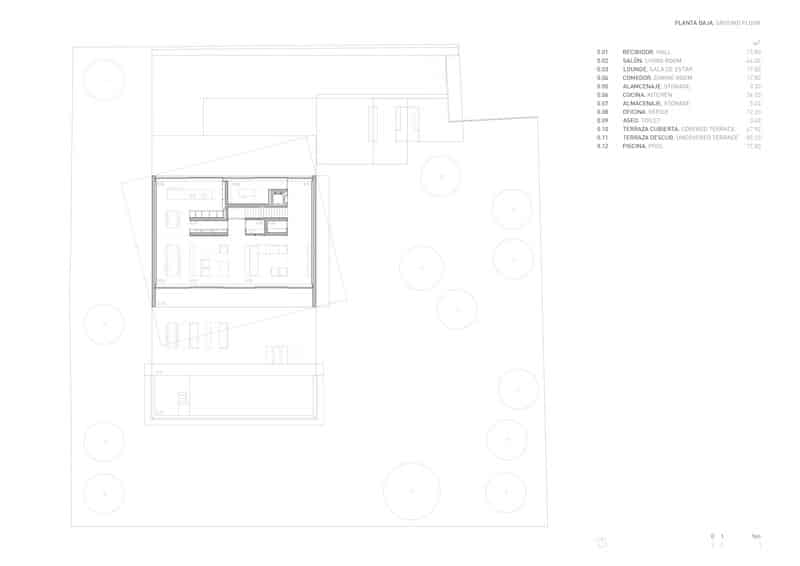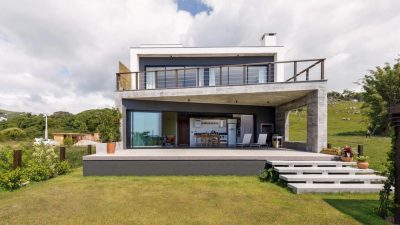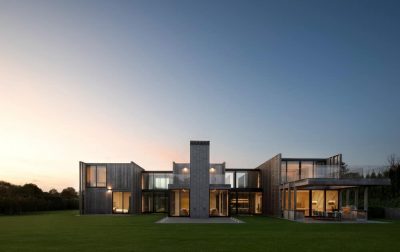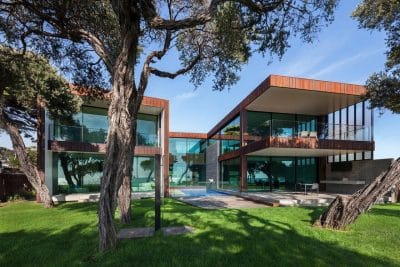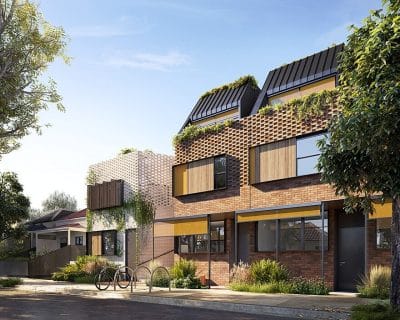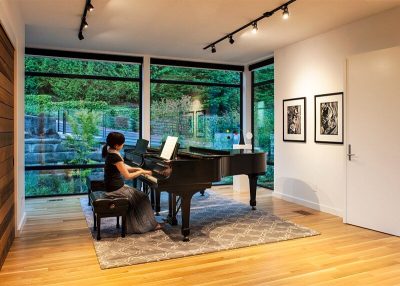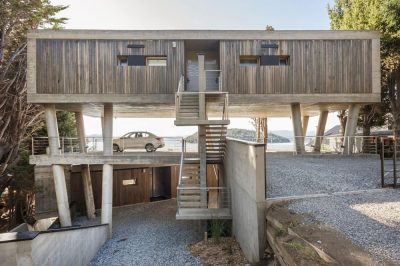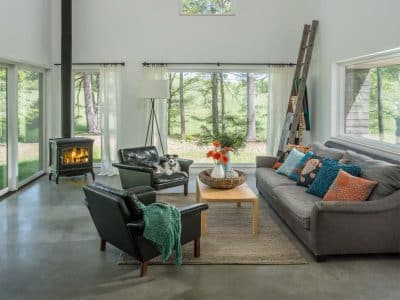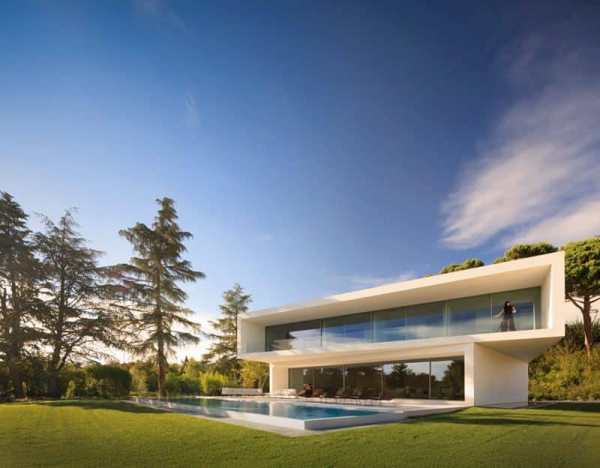
Project: Villa Lavan
Architecture: Fran Silvestre Arquitectos
Location: Madrid, Spain
Year: 2024
Photo Credits: Fernando Guerra
Villa Lavan by Fran Silvestre Arquitectos redefines balance between geometry, light, and time. Located near Madrid, this striking residence consists of two elongated, single-story volumes that subtly rotate in relation to one another. Through this measured movement, the home achieves a refined human scale and a deep connection to its surroundings.
Geometry in Motion
The rotation between the two volumes serves several interconnected purposes. First, it enhances the visual experience throughout the home. The ground floor, which contains the social areas, opens directly toward the garden, while the upper level—reserved for bedrooms—frames serene views of a nearby lake visible only from that height. Thus, each level enjoys a distinct relationship with the landscape.
Second, this gentle twist creates shaded terraces, offering essential protection from Madrid’s intense sunlight. These covered spaces extend the living areas outdoors, allowing the residents to enjoy the changing daylight comfortably throughout the year. Finally, the angled configuration gives Villa Lavan its signature identity. As the sun moves, shifting triangular shadows glide across the façades, lending the home a dynamic rhythm that evolves with time.
Light, Structure, and Orientation
Each of the two volumes follows a clear and logical structure. Two solid walls anchor the building, while the remaining façades are left completely open to allow for ventilation and natural illumination. This thoughtful composition establishes a seamless connection between interior and exterior, enhancing cross ventilation from north to south.
The central circulation core, positioned transversely, organizes the home efficiently. It separates the public and private zones, ensuring privacy while maintaining fluid movement between spaces. A circular skylight—crafted from a single piece—brings daylight into the upper level, creating a luminous focal point.
Below ground, the basement accommodates a garage and wellness area. Natural light filters in through a skylight, meeting local planning requirements while maintaining a visual and sensory link to the outdoors. Consequently, even the lower spaces feel connected to nature.
Architecture for Generations
Beyond its formal elegance, Villa Lavan embodies the concept of transgenerationality. Fran Silvestre Arquitectos designed a framework that adapts to the lives of future generations while maintaining its architectural integrity. The home’s geometric clarity allows for reinterpretation over time without sacrificing its harmony or functionality.
The choice of materials reinforces this timeless approach. Natural stone, concrete, and glass were selected not only for their durability but also for their capacity to age gracefully. As these materials mature, they acquire character and depth, enriching the home’s identity. In this way, care and longevity become intertwined—what endures invites preservation.
Enduring Elegance
Through precision, proportion, and light, Villa Lavan conveys permanence without rigidity. It reflects Fran Silvestre Arquitectos’ mastery in creating spaces that are both modern and enduring—homes that evolve while remaining true to their essence. The residence stands as a serene architectural statement: grounded in simplicity, guided by nature, and designed to last for generations.

