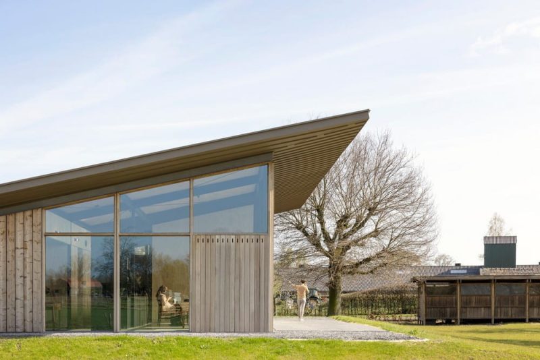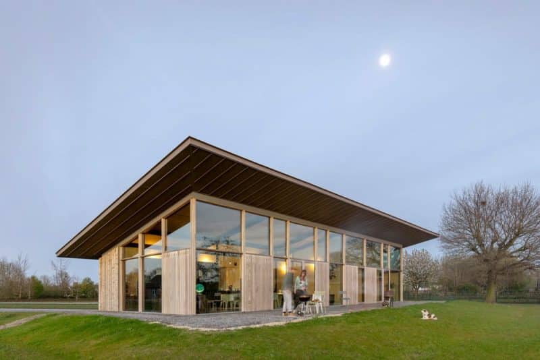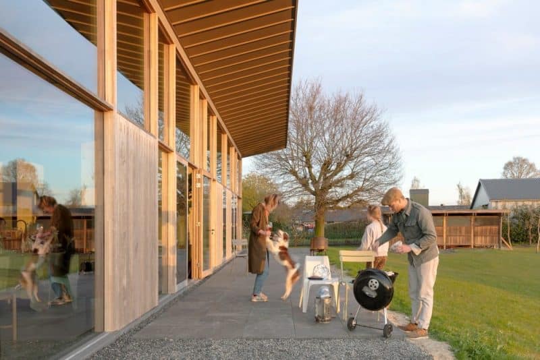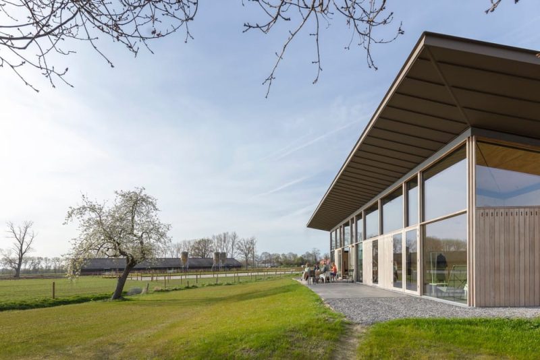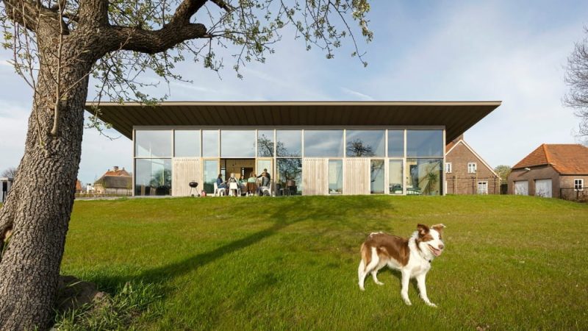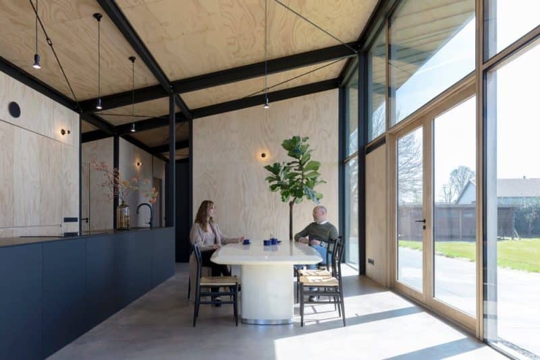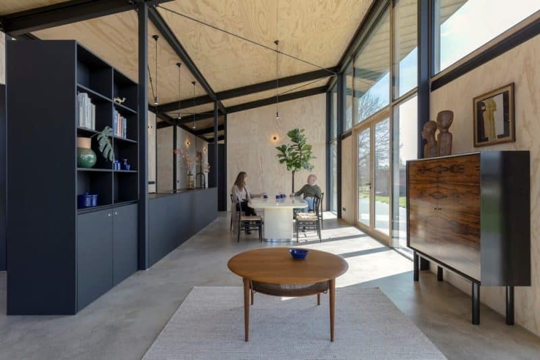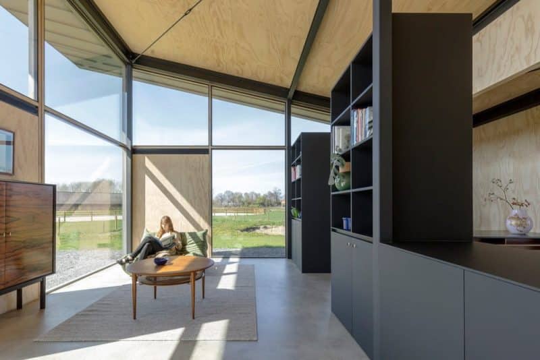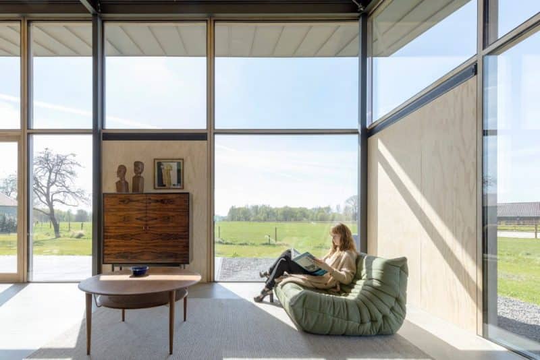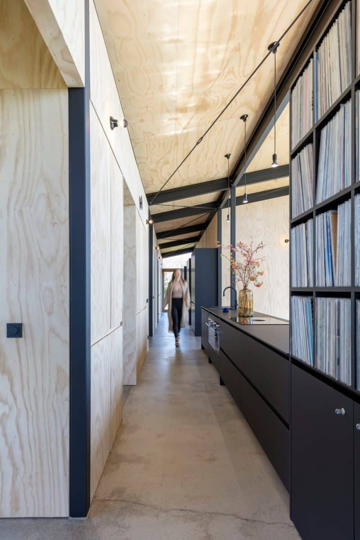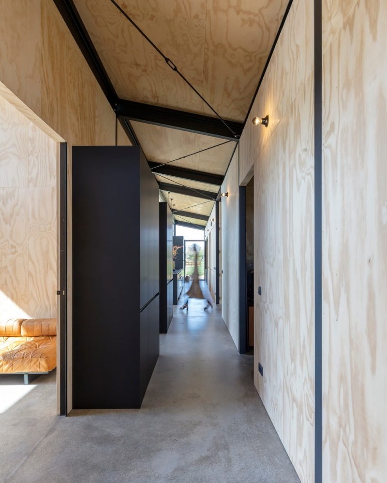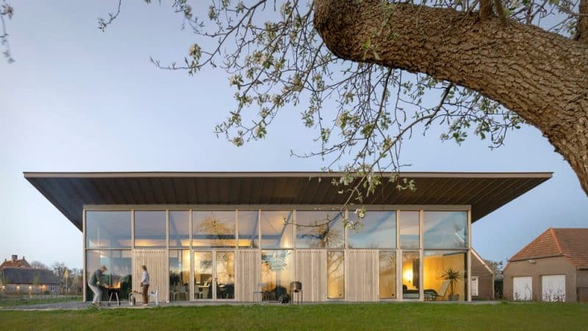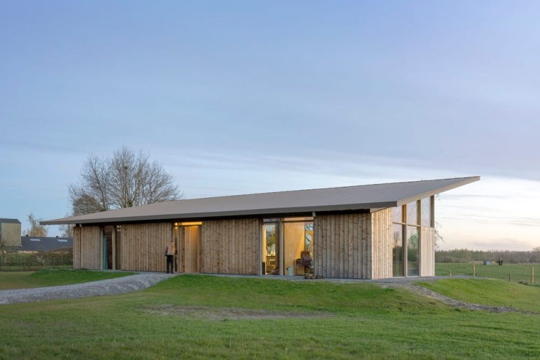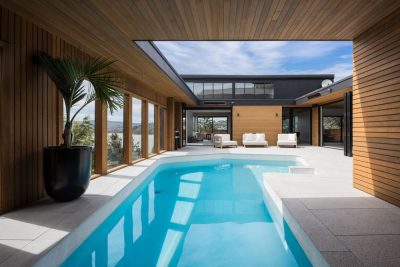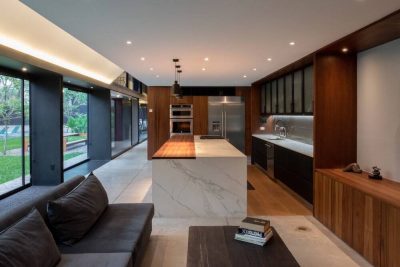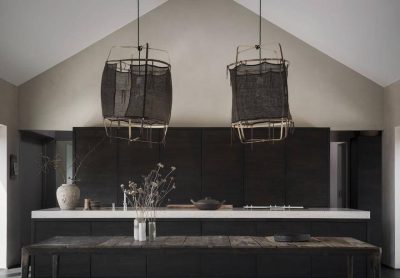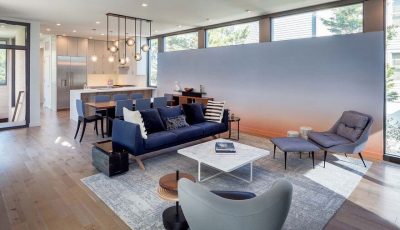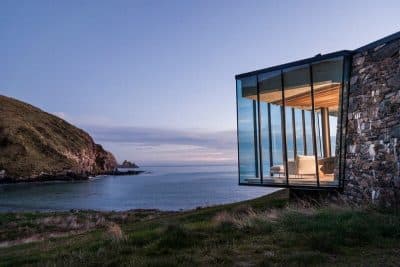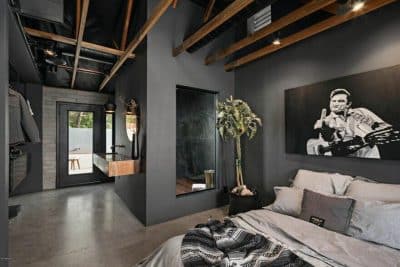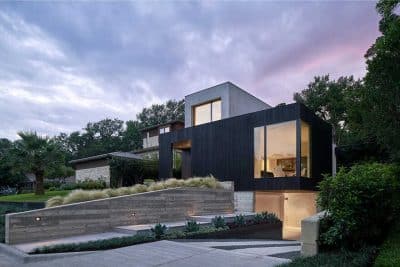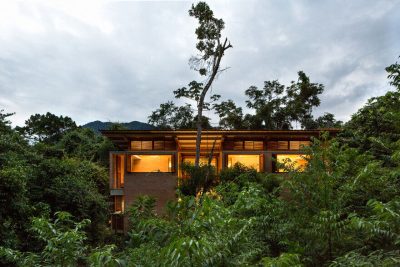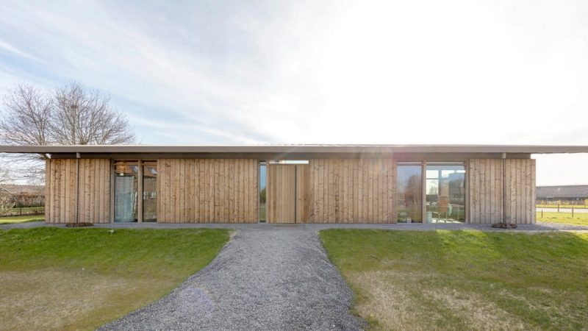
Project: Villa V
Architecture: RHAW architecture
Lead Architect: Rolf Reichardt
Design Team: Jarich Agus Haantjes, Stella Makri, Bart van Pinxteren
General Constructing: Bouwbedrijf van Zon
Interior Design: Mariekke vintage design furniture
Location: Sint-Oedenrode, The Netherlands
Area: 160 m2
Year: 2022
Photo Credits: Marcel van der Burg
For many years, Jaap and Marieke toyed with the idea of constructing their own home. Numerous designs were either scrapped or found to be too costly or incompatible with zoning regulations. By meticulously refining their ideas and priorities, they managed to distill their vision into a straightforward and elegant single-story home.
Distinctive Facades
Villa V boasts two distinct facades. From the street, it appears modest and almost entirely enclosed, with rough wooden planks cladding the exterior. However, the rear of the house opens dramatically with a high, glass facade featuring French doors that overlook a nature reserve along the Dommel River. The design takes cues from the tactile simplicity of the Katsura Imperial Villa near Kyoto and the cinematic quality of California’s West-Coast Modernism.
Thoughtful Interior Layout
Inside, ascending ceilings create a sense of openness, connecting the living spaces to the surrounding landscape. The southeast side of the house contains the sleeping quarters, while the northwest side is dedicated to the living areas. Functional spaces form a buffer towards the street in the lower section. A long, black wall of cabinetry runs through all the spaces, serving multiple purposes such as a wardrobe, storage area, kitchen island, and vinyl record cabinet.
Embracing Pure Simplicity
The materials used in both the exterior and interior are raw and natural. There is no finishing, plastering, painting, or additional flooring. The structure is straightforward: steel framework, wooden walls, and concrete floors, with nothing concealed. It is a celebration of material honesty and minimalist design.
Villa V stands as a testament to the elegance of simplicity and the effectiveness of a thoughtful design. By concentrating on essential elements and eliminating the unnecessary, Jaap and Marieke have created a home that is both functional and beautiful, harmonizing seamlessly with its natural surroundings.
