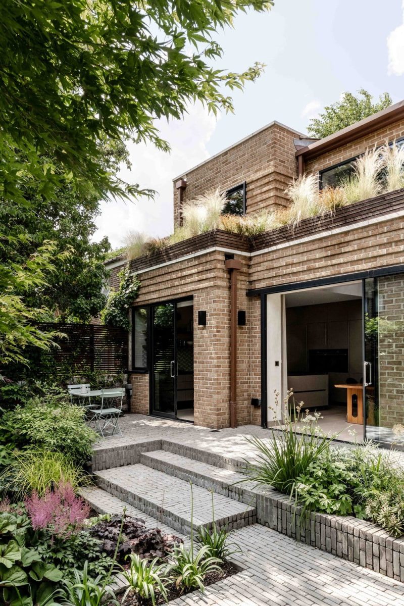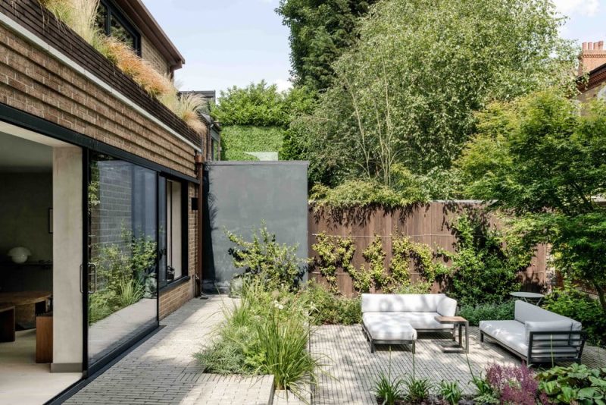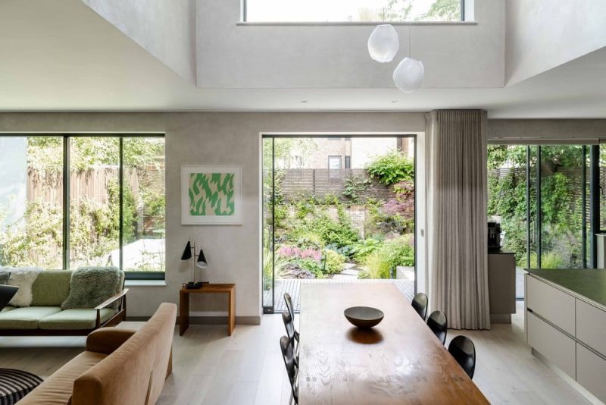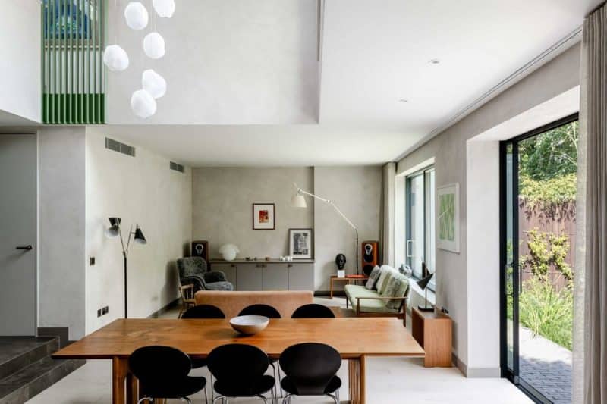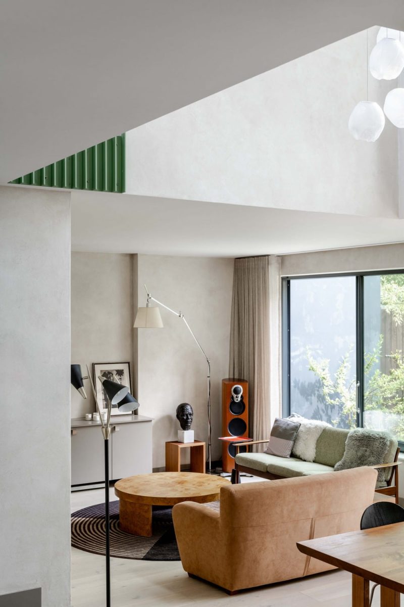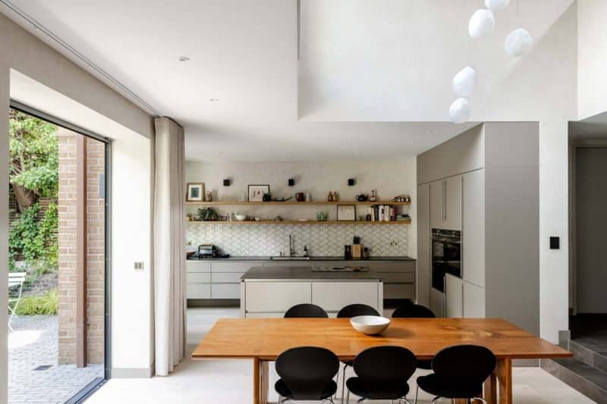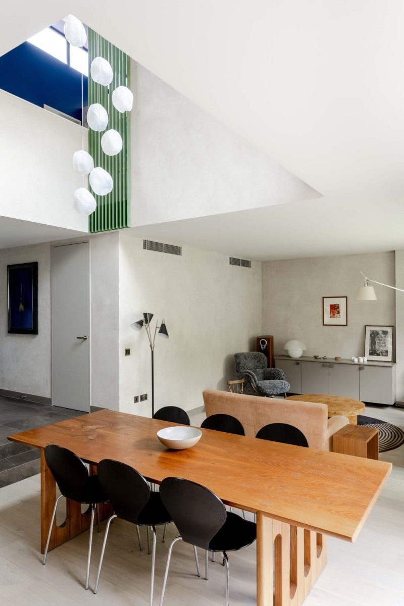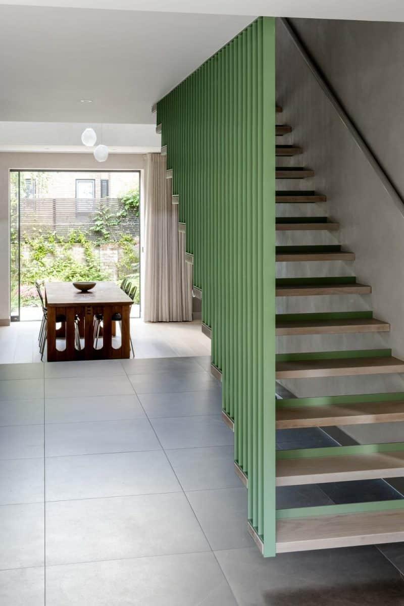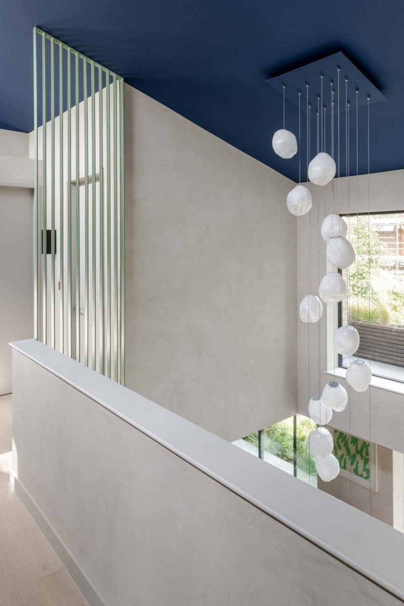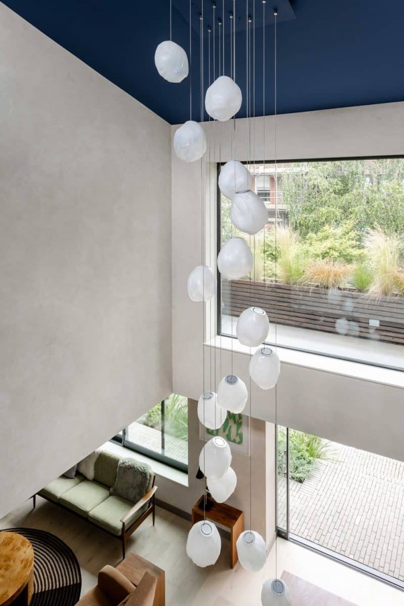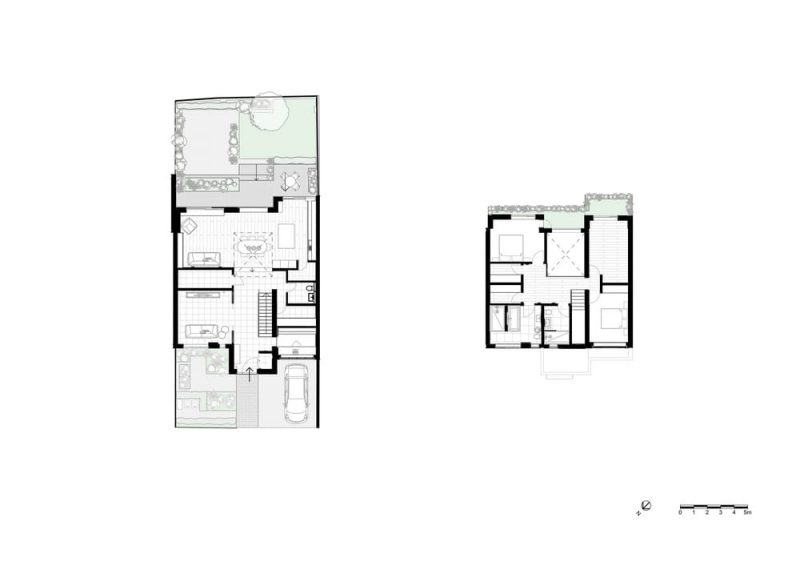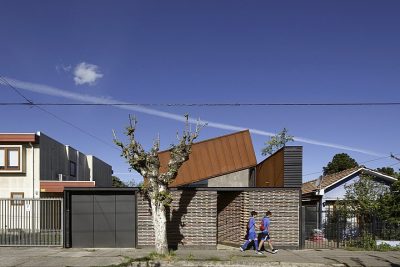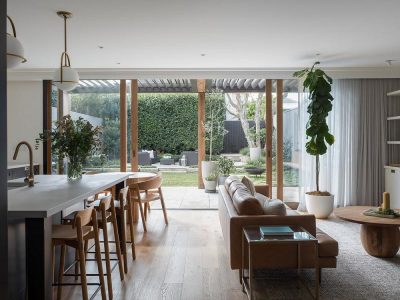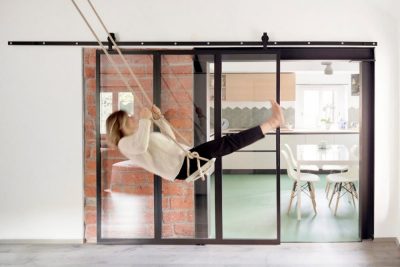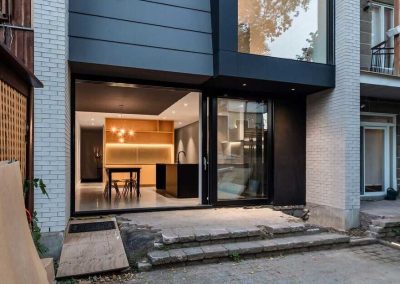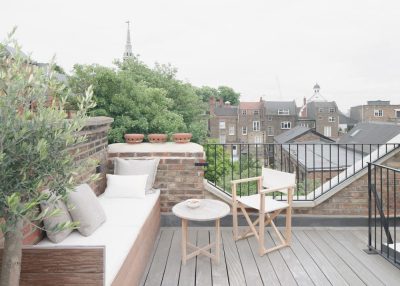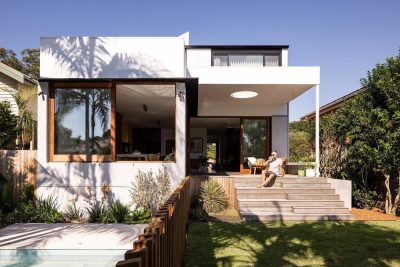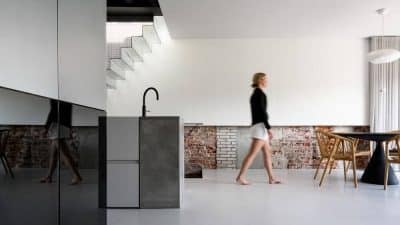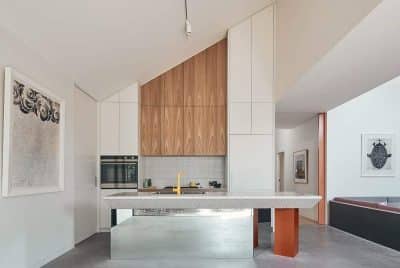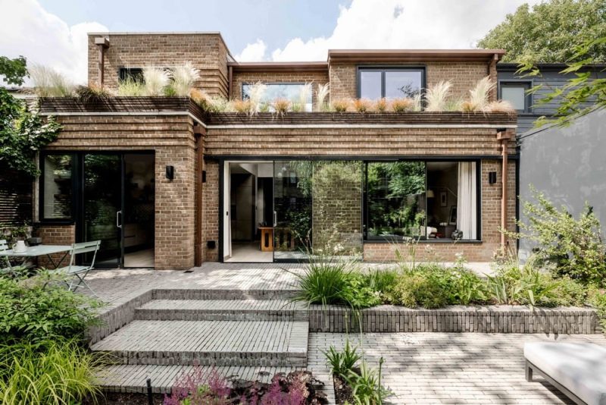
Project: Villa Verdant
Architecture: MW Architects
Location: London, England, United Kingdom
Year: 2023
Photo Credits: French + Tye
Villa Verdant seamlessly melds midcentury aesthetics with contemporary design, creating an urban oasis where sustainability intertwines with elegance. Featuring a bespoke green metal suspended staircase, a celebrated double-height void with clerestory window, and an inviting Clayworks-adorned space, all harmonising with an intricately designed outdoor garden, it embodies a modern revival that transforms a 60s house into a tranquil sanctuary in the heart of London.
Preserving Midcentury Character
With a deep appreciation for the midcentury essence that complements their furnishings and personal style, the owners desired an elegant space evoking both privacy and connectivity. Consequently, the challenge lay in transforming a dated structure into an exquisite modern abode while maintaining the original midcentury vibe. To that end, Villa Verdant blends iconic architectural elements—clean lines, generous openings, and meticulous brick detailing—with contemporary design flourishes, thereby breathing new life into the old.
Interior Transformation
Inside, the centerpiece is a bespoke green metal suspended staircase, which not only adds a sculptural focal point but also preserves the open, airy flow characteristic of midcentury homes. Above, a celebrated double-height void capped by a clerestory window floods the living space with natural light, accentuating the home’s clean geometry. Meanwhile, a Clayworks-adorned feature wall introduces texture and warmth, balancing exposed brick and stone surfaces to create an inviting atmosphere.
Harmonizing Indoor and Outdoor Spaces
The design narrative extends seamlessly to the garden, where an urban oasis blooms. Here, architects crafted a series of outdoor rooms that complement the interior: shaded niches for contemplation, verdant pockets of greenery, and a terrace adorned with grasses. As a result, the boundaries between inside and outside dissolve, offering an intimate escape from the bustling urban surroundings.
Sustainable Elegance
Throughout Villa Verdant, sustainability intertwines with elegance. For instance, the Clayworks finish not only adds tactile richness but also helps regulate indoor humidity. Moreover, high-performance glazing and upgraded insulation improve energy efficiency, while native planting supports local biodiversity. Consequently, the home achieves a balanced fusion of midcentury charm, contemporary design, and environmental responsibility.
A Modern Revival
Ultimately, Villa Verdant embodies a modern revival that transforms a 1960s house into a tranquil sanctuary in the heart of London. By carefully preserving the home’s original midcentury elements and integrating sustainable strategies—such as the bespoke staircase, double-height void, and Clayworks feature—this renovation creates a serene urban oasis where family life, work, and relaxation converge.
