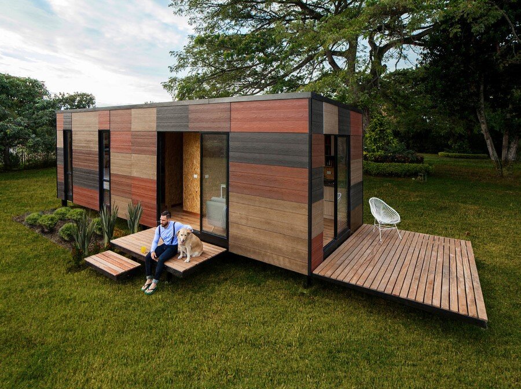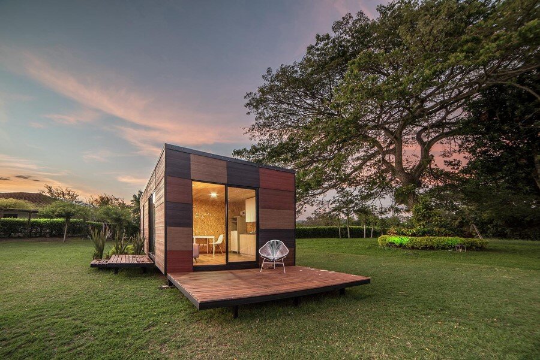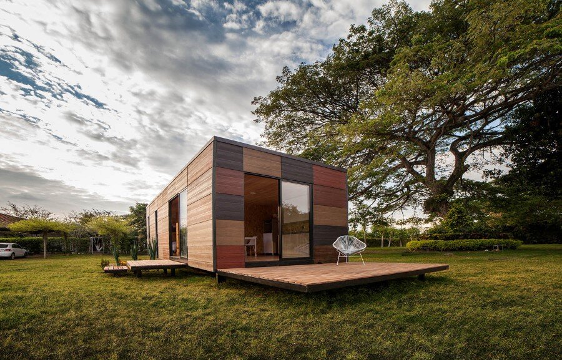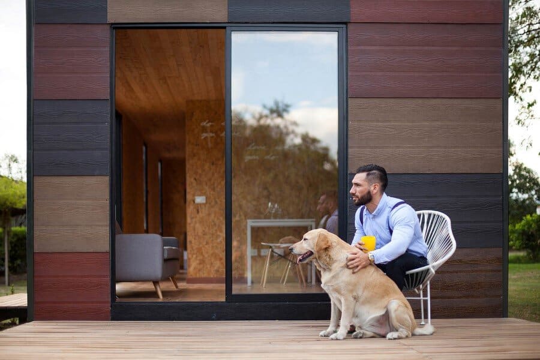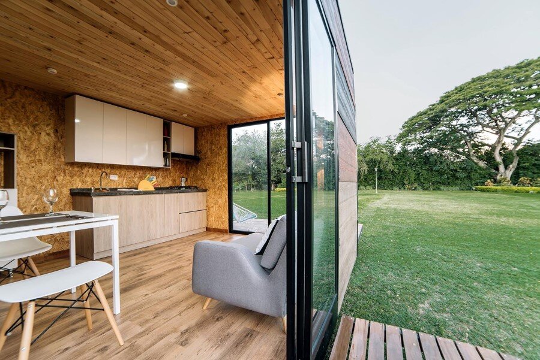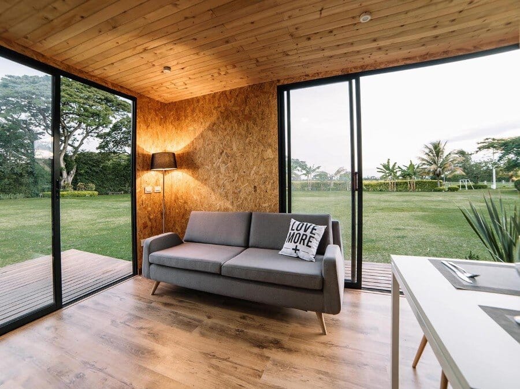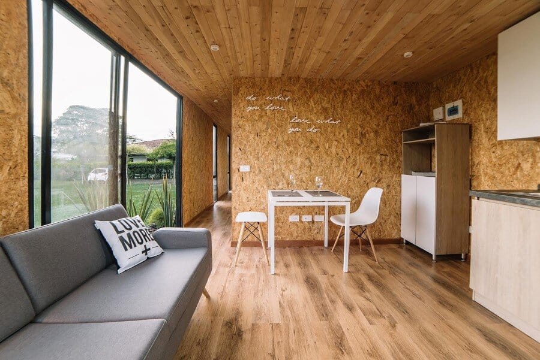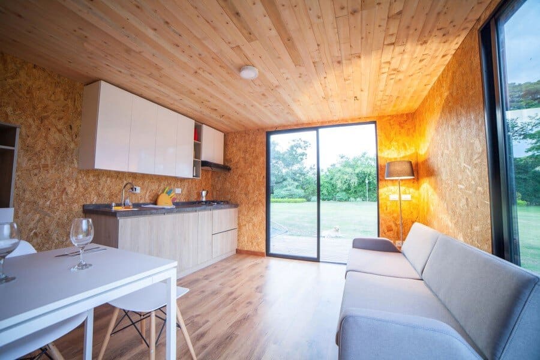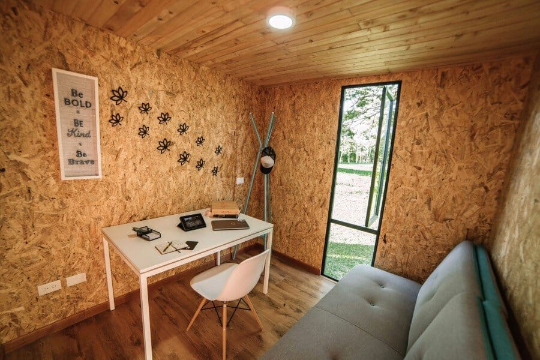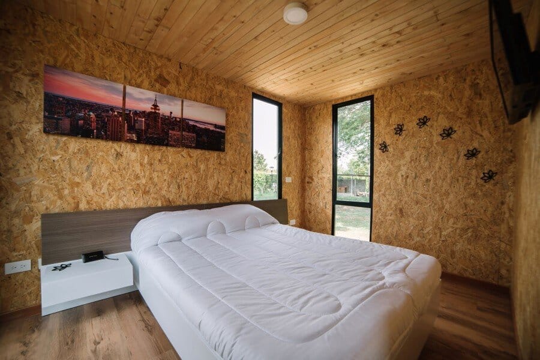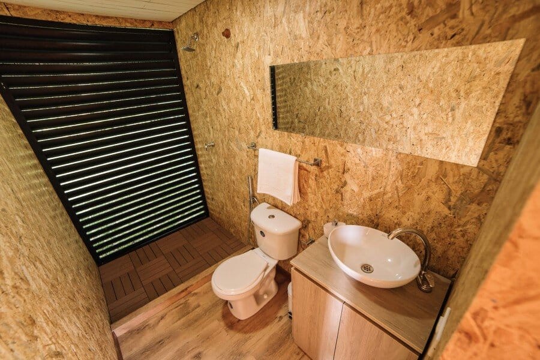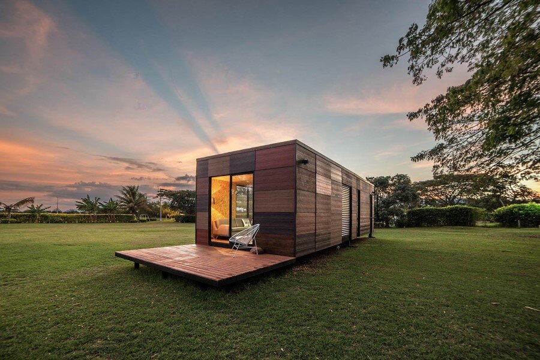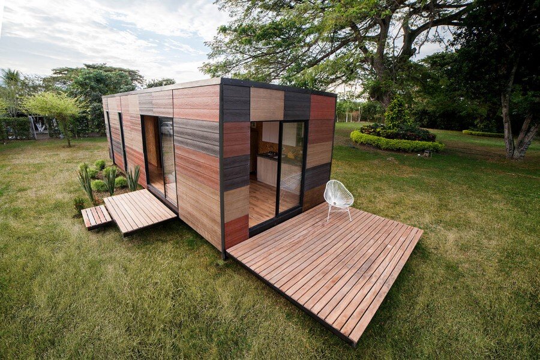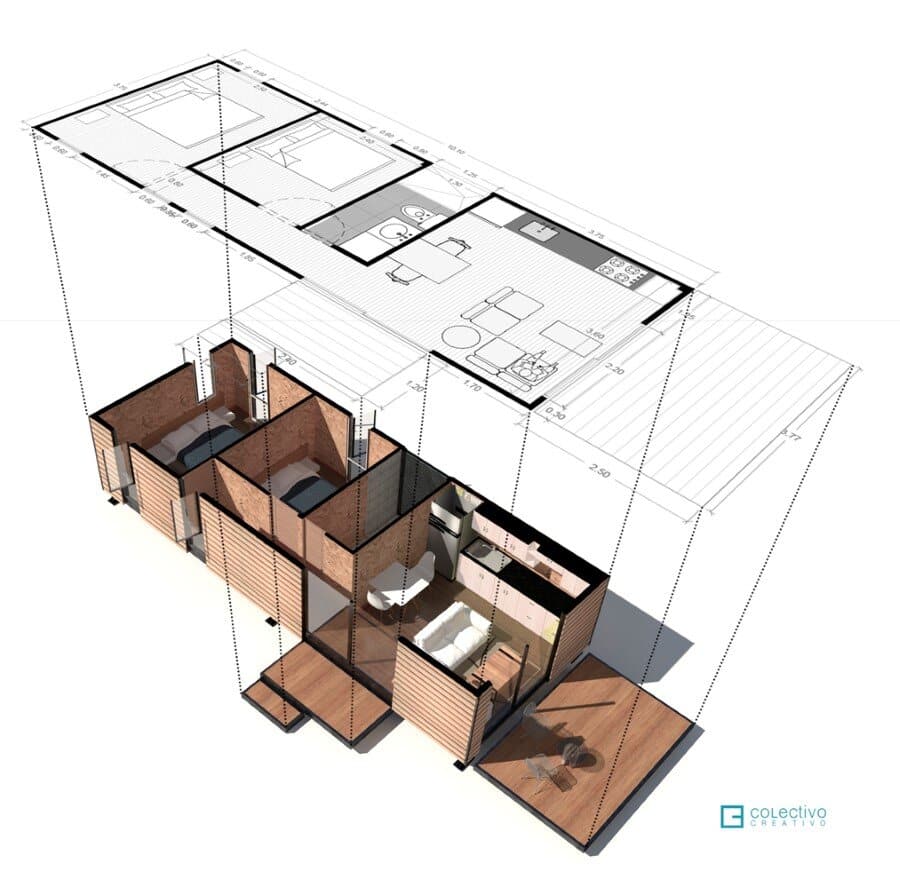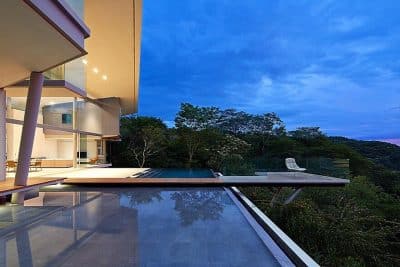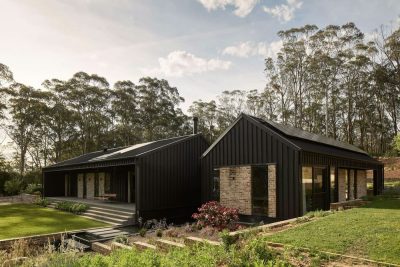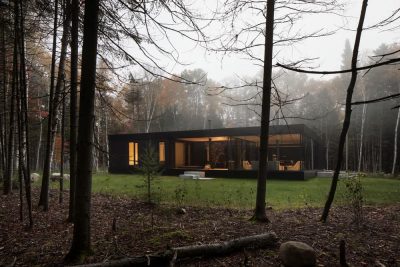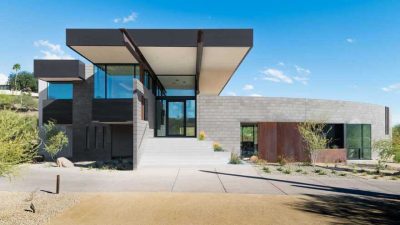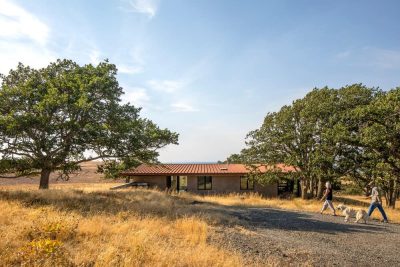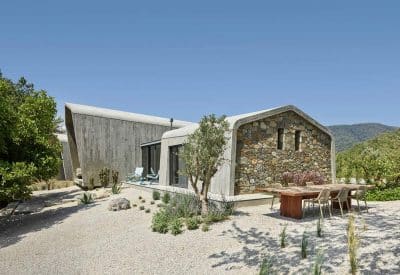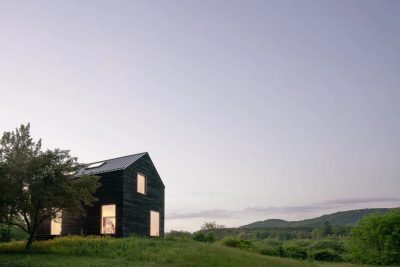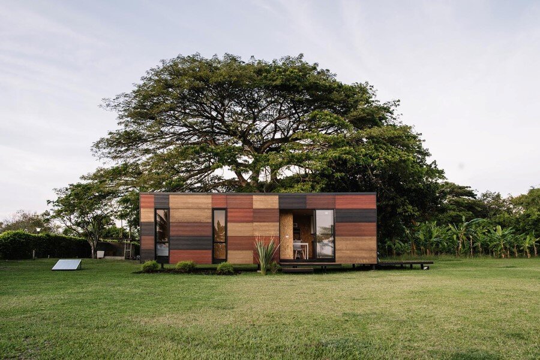
Project: Vimob – Modular Housing Solution
Architects: Colectivo Creativo Arquitectos
Location: Matapalo, Palmira, Valle del Cauca, Colombia
Design Team: Felipe Lerma, Juan Sebastián Saavedra, Laura Lerma, Giovanella Astudillo, Darío Conde
Area: 37.0 sqm
Project Year: 2015
Photographs: Mauricio Carvajal, Felipe Orvi
Vimob represents a practical and contemporary modular housing solution crafted by the Colombian studio Colectivo Creativo.
Conceived for areas with challenging access, where traditional construction methods face limitations in material transportation and labor, Vimob offers a solution grounded in prefabrication and assembly. This modular housing solution efficiently encapsulates the essential elements of a traditional dwelling within a versatile, appealing, and modern prototype.
Comprising meticulously designed modules, Vimob achieves a harmonious and understated aesthetic, fostering a welcoming atmosphere that seamlessly integrates with its surroundings. Its design ethos emphasizes clean lines and meticulous attention to detail, with a palette of earthy hues enhancing its connection to the natural environment.
Inside, Vimob embraces the warmth of wood, complemented by OSB panel walls and pine ceilings. The integration of large sliding glass doors fosters a transparent effect, blurring the boundaries between indoor and outdoor spaces while inviting ample natural light and facilitating easy access to the front terrace.
Constructed in a workshop and assembled on-site with minimal tools, Vimob minimizes waste and environmental impact while streamlining the construction process. Its adaptability to various terrains ensures versatility, allowing it to perch atop mountains or grace beachfronts, offering a seamless blend of modern sophistication and natural charm wherever it stands.
