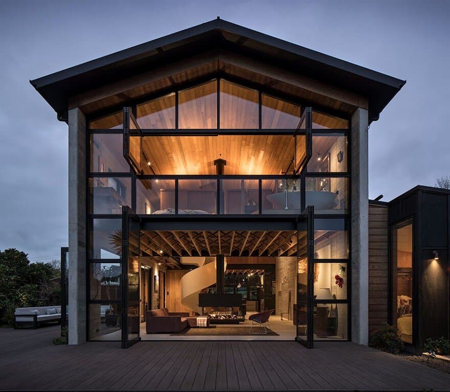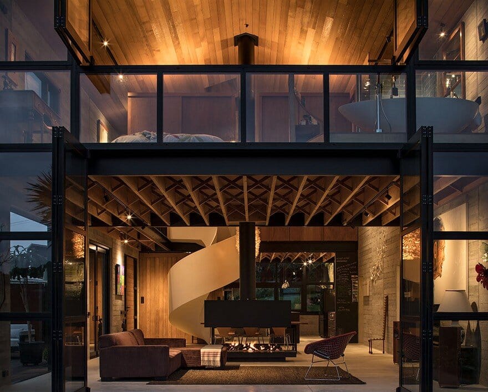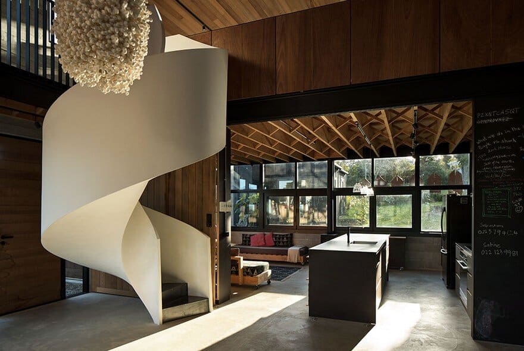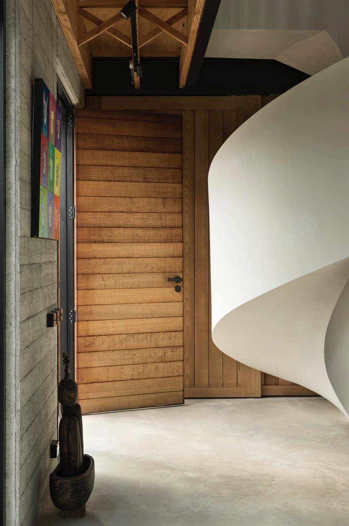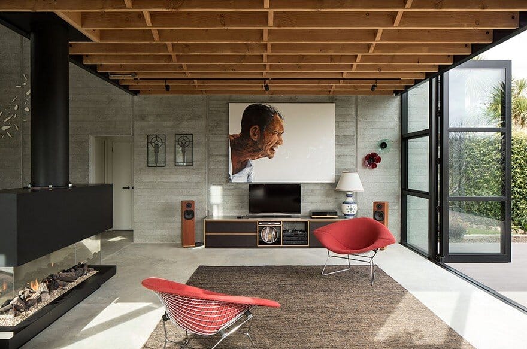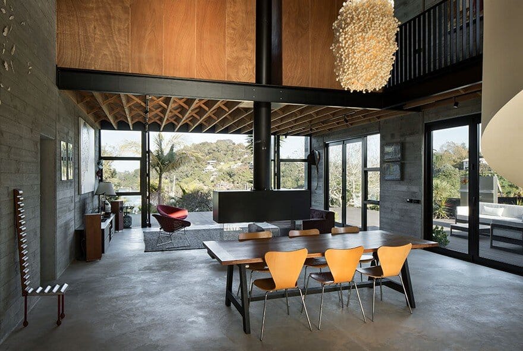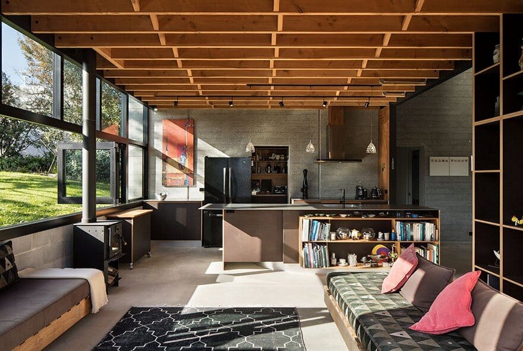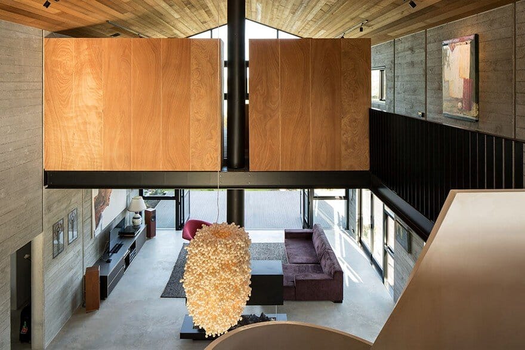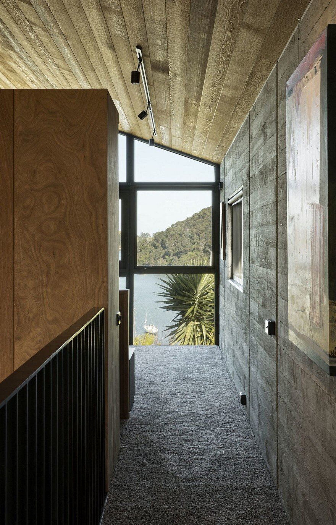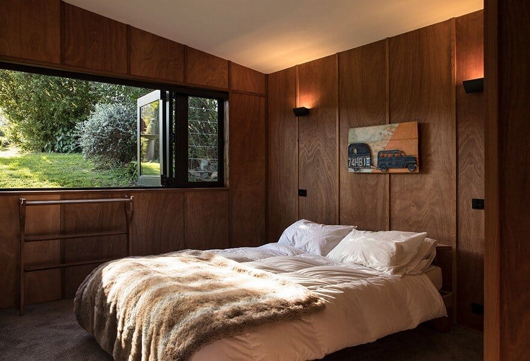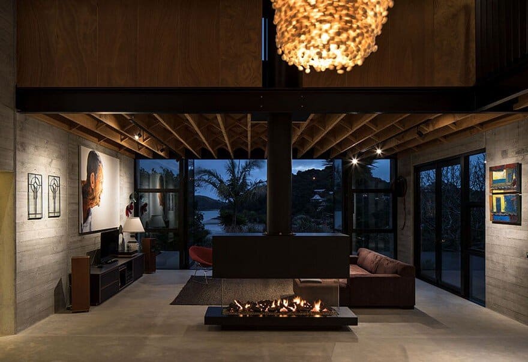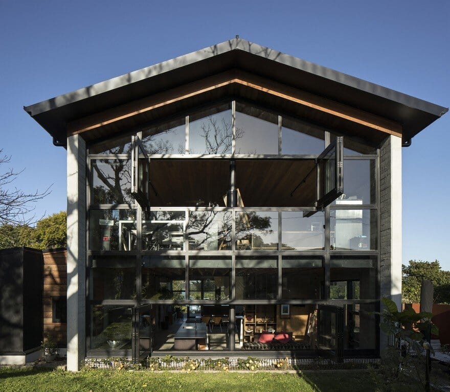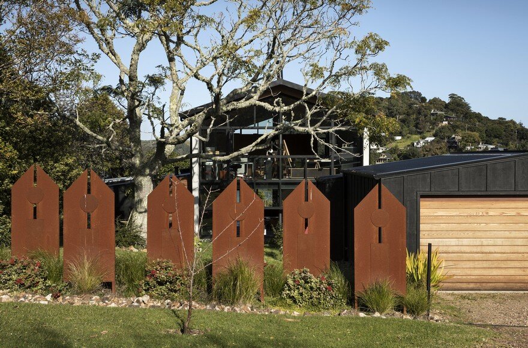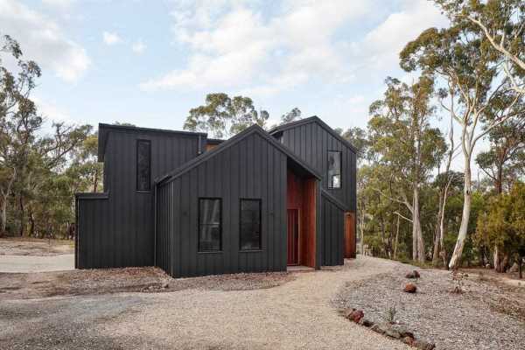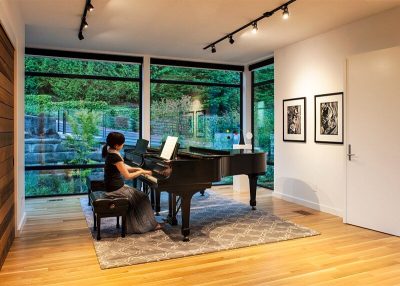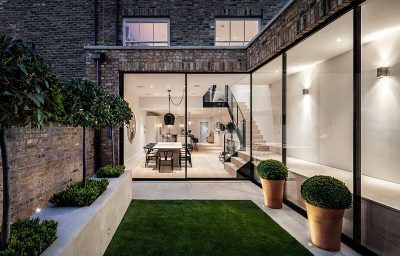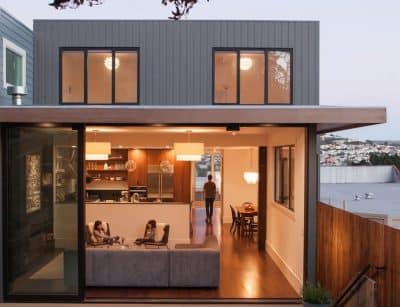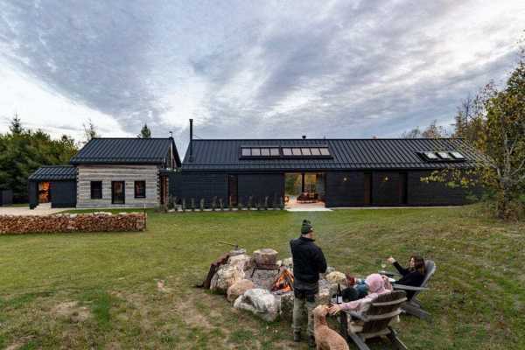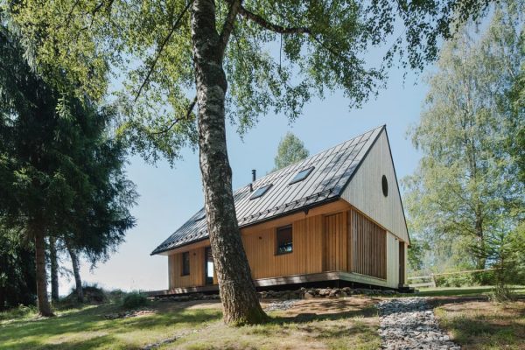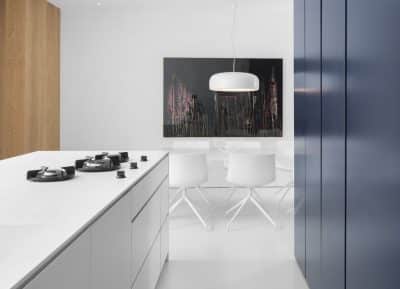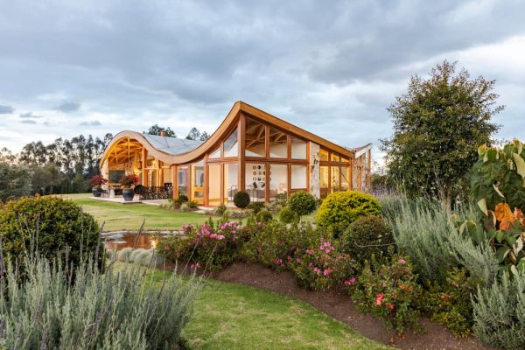Project: Waiheke House
Architects: Vaughn McQuarrie
Location: Anzac Bay, Waiheke Island, New Zealand
Photography: Simon Devitt
The concept for the Waiheke house was to create a central grand space, surrounded by smaller spaces, somewhat like a church in the center of a small village. The “church“ which resembles a traditional boatshed shape, consists of a singular open space created by parallel precast concrete walls with a skillion roof sitting on top. Mezzanine spaces at either end, accessed by a sculptural helical stair, contain a sleeping space on one and a working space the other. Each end is fully glazed.
The layout of the structures on the site has created a “lane” down the side which engages with an old stone wall on the adjacent property. The lane leads to a large entry door on the side of the main space. The door is directly adjacent to the helical stair and below a walkway linking the two mezzanine platforms. Once you enter, you are drawn into the central double height space.
The use of Litecrete precast concrete panels (a lightweight aggregate is used to improve the thermal performance) allows them to be left exposed inside and out, this in combination with exposed steel beams and timber floor beams allow the primary structure of the main space to become the finished fabric. The single-story structures surrounding the main space contain guest accommodation and ancillary spaces.

