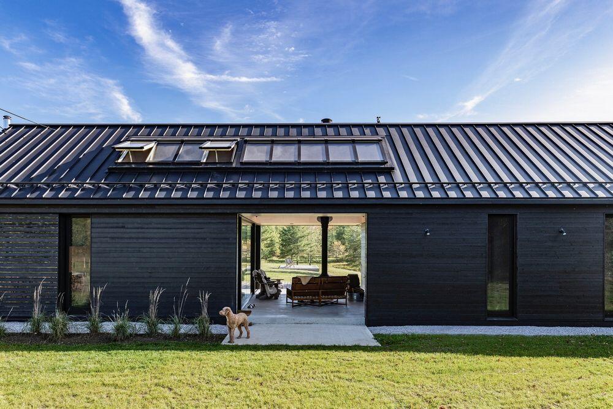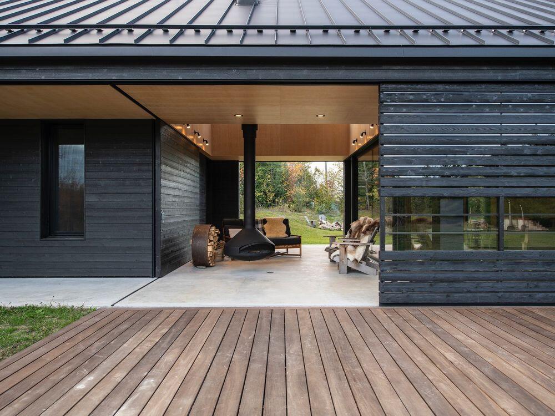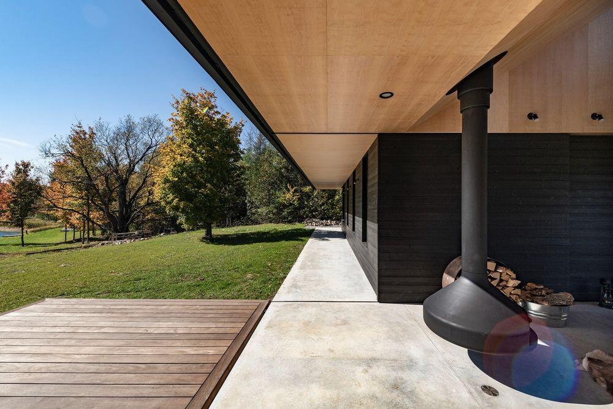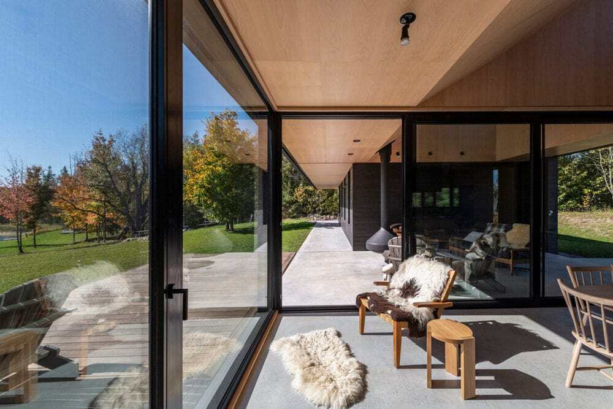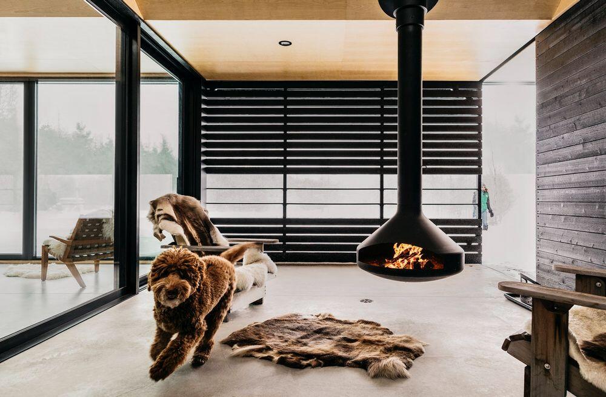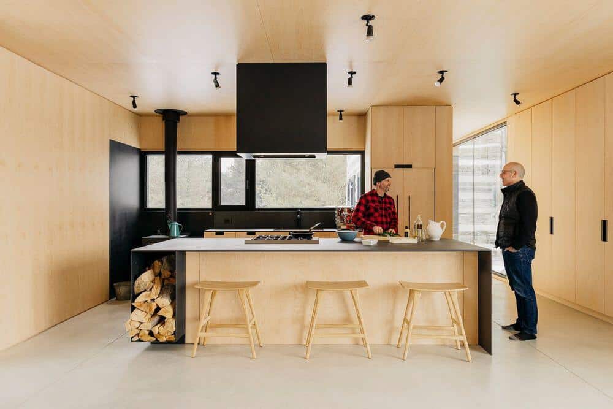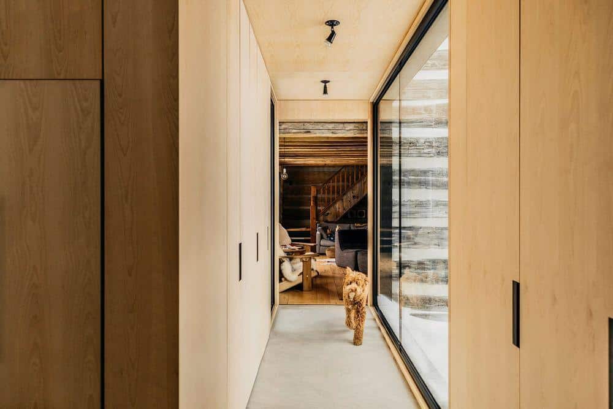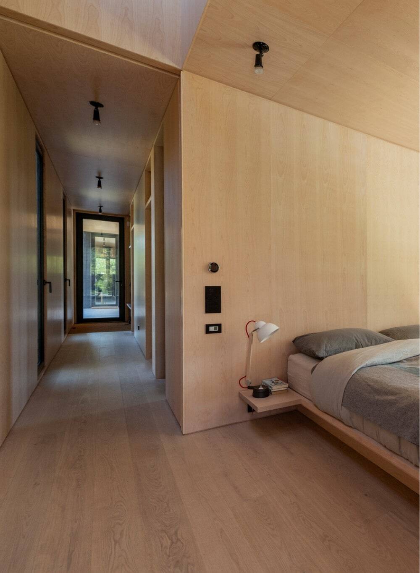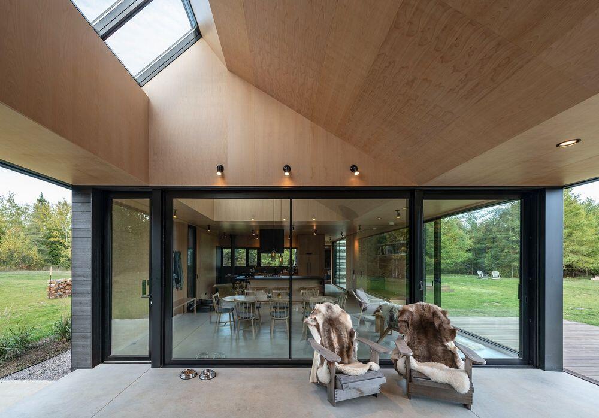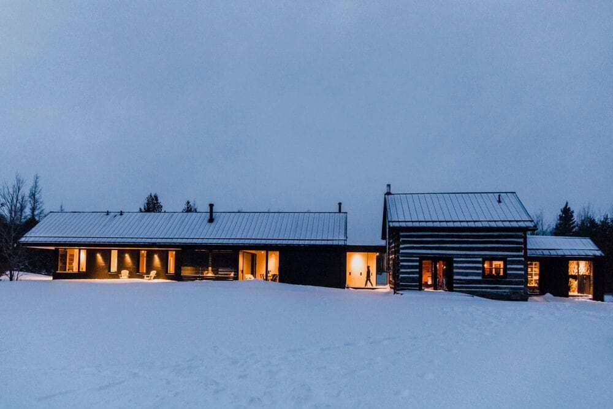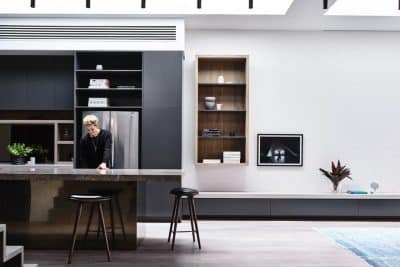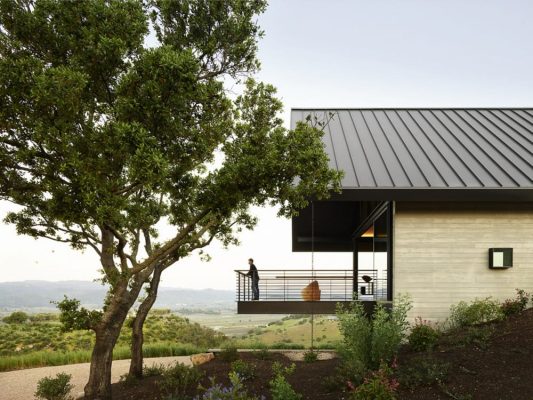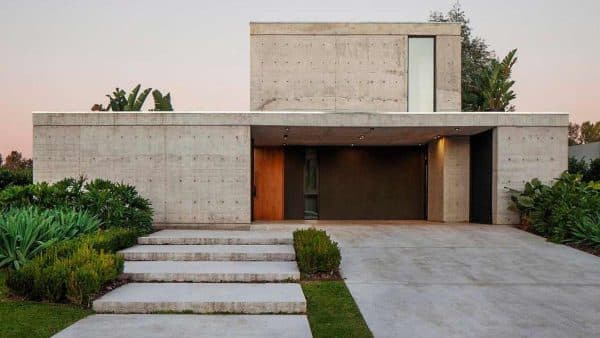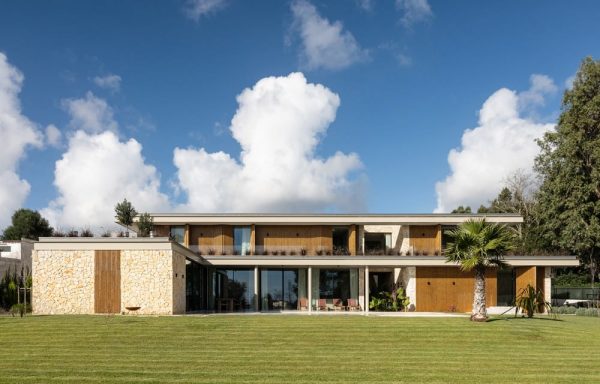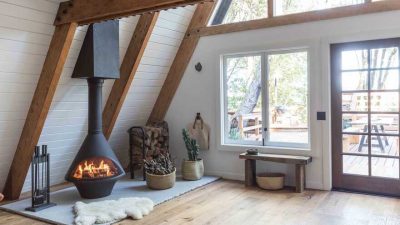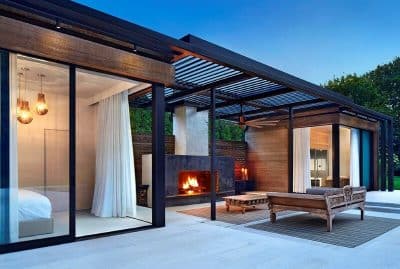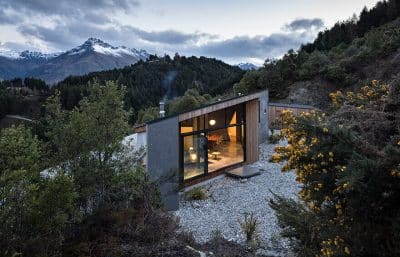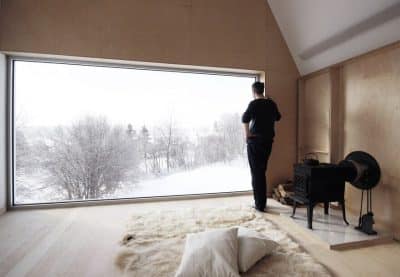Project: Woodhouse – Rural Country House
Architecture: Superkül
Location: Singhampton, Ontario, Canada
Size: 1,600 sf
Photo Credits: Alex Fradkin / Kayla Rocca
Text by Superkül
Awards:
Ontario Association of Architects Award of Design Excellence (2020)
Architecture MasterPrize Honorable Mention (2020)
Canadian Interiors Best of Canada Award (2020)
This striking rural country house was designed for a couple and their two children near Creemore, Ontario in the Municipality of Grey Highlands. Comprised of an existing 19th-century wood log cabin and a modern addition, the house is sited in a large clearing on a heavily wooded 90-acre site.
This striking rural country house comprises a 1,100-square-foot 19th-century log cabin and a 1,760-square-foot modern addition
Retention of the historic, rustic qualities of the existing building was paramount; it remains distinct and separated from yet connected to the new addition by a glazed link. The two building forms are unified into a cohesive whole through the material expression of exterior cladding materials: riffing on the rough-hewn logs of the old cabin, charred wood siding is a modern interpretation that ensures visual and textural continuity. Similarly, a low gable roof was chosen for the new addition to reference the existing cabin as an integral compositional element of the scheme. Tilt-and-turn windows with a black aluminum exterior finish create a seamlessly defined exterior envelope.
An exterior breezeway divides the kitchen and dining area from the privacy of the sleeping quarters – a key aspect of the program that allows the clients to fully experience the seasons, promoting engagement with the elements all year long. Sixteen-foot-long wood panels are hung from the soffit and can slide across the length of the façade to fully enclose the breezeway, thus offering protection from even the harshest winter winds. When these sliding doors are closed, a vaulted ceiling featuring a bank of four north-facing skylights opens up the space and refocuses attention from the horizontal plane of landscape beyond to the sky above, retaining an intimate connection to the natural world. A suspended fireplace is a focal point of the space, a literal hearth around which the family can gather.
The rural country house reflects the affable and lively spirit of the clients, embodied in the warm, textured material palette and diversity of spatial conditions. Most importantly, to facilitate their insistence on an ever-present connection to the landscape, the architectural strategy prioritizes the seamless flow of interior and exterior spaces with as few visual, physical and mechanical barriers to the experience of the home and property.

