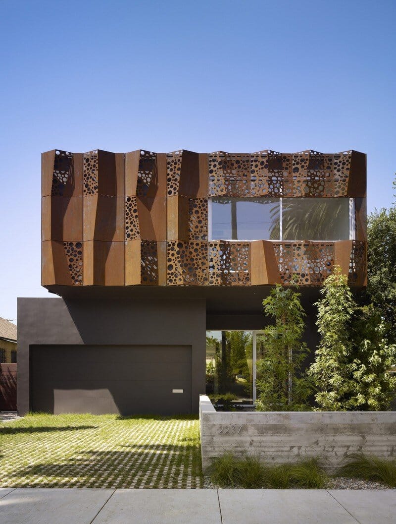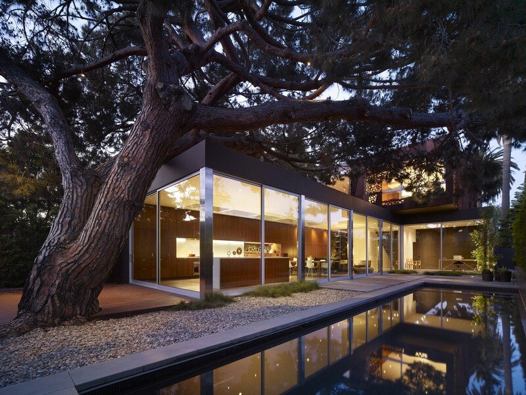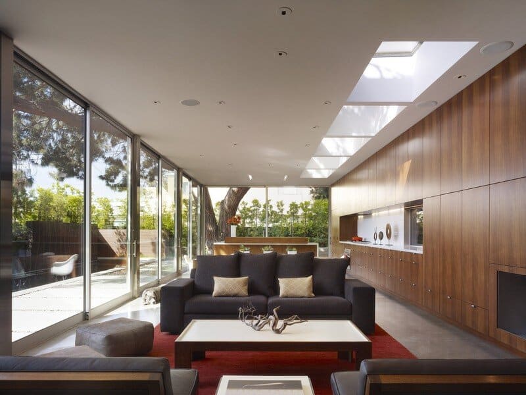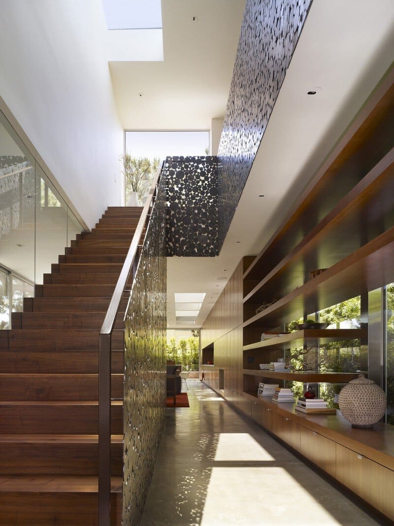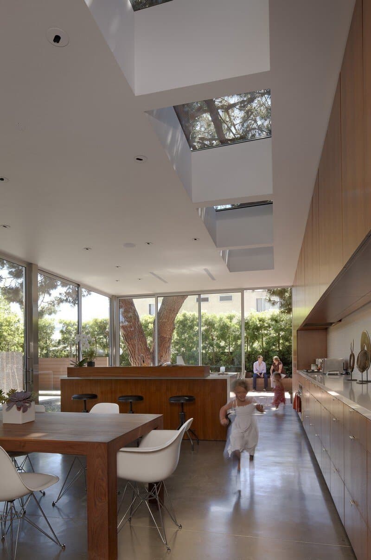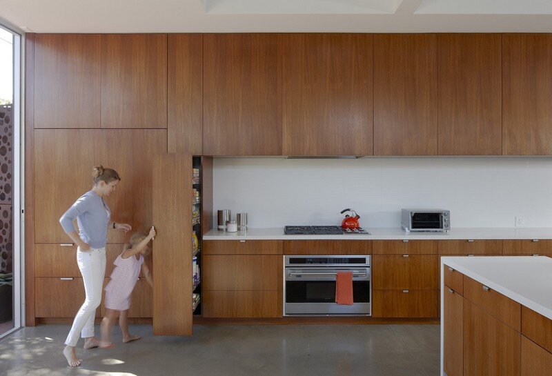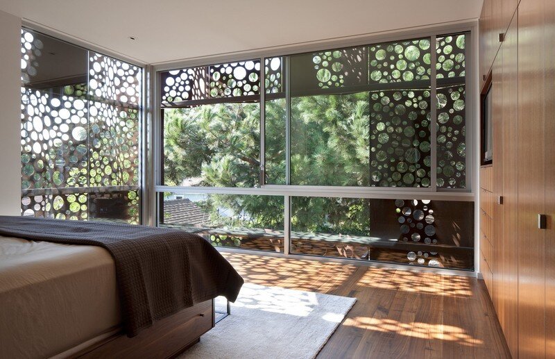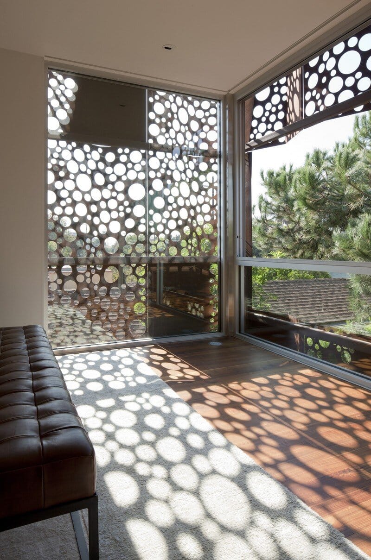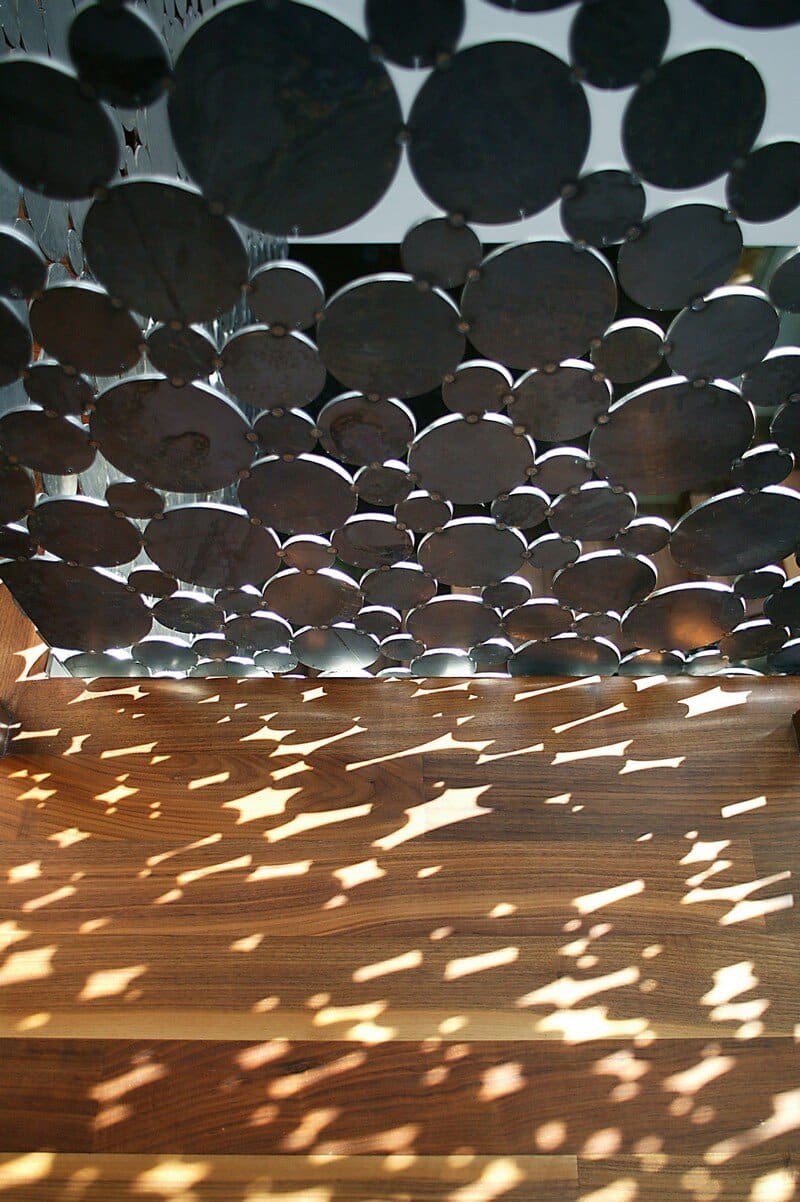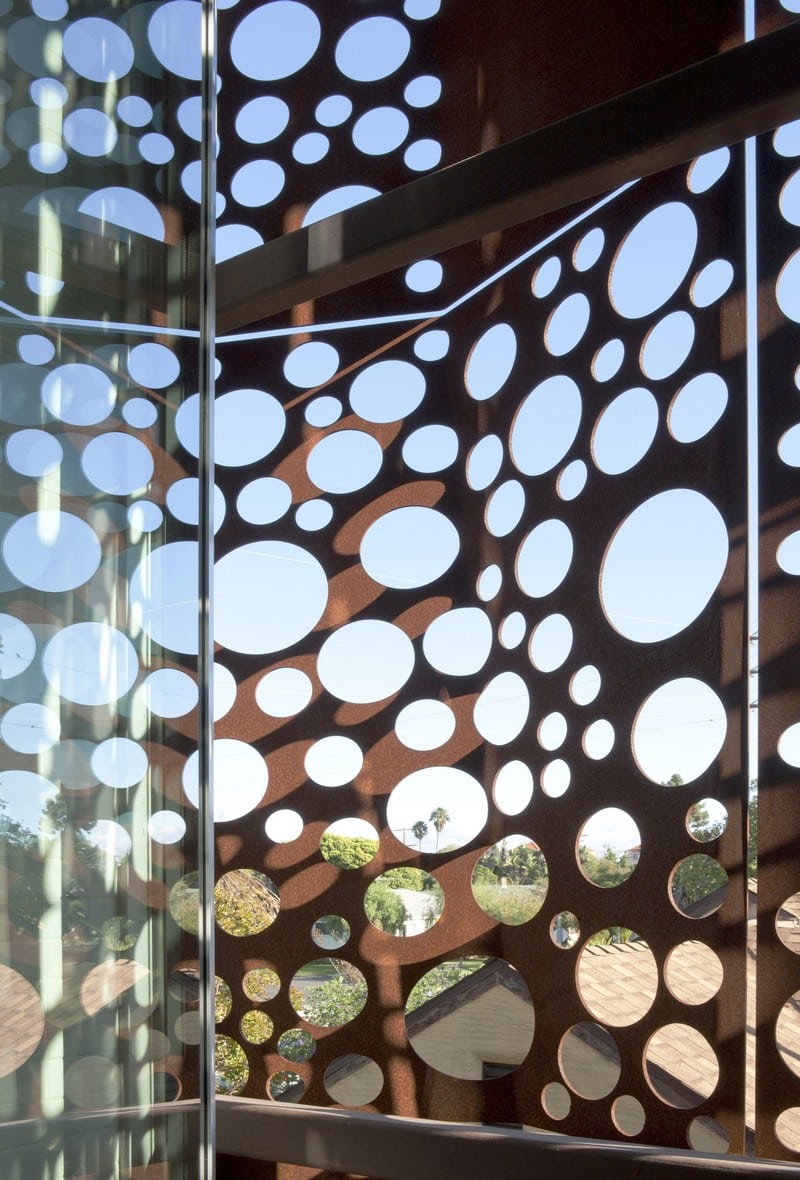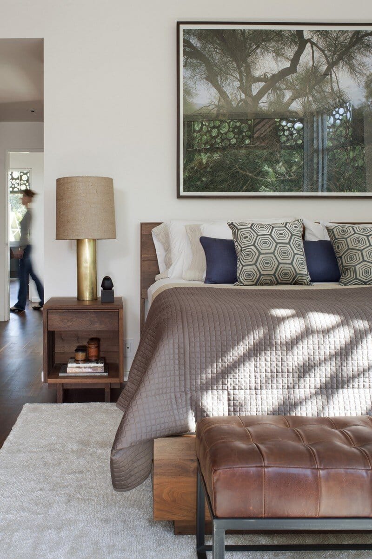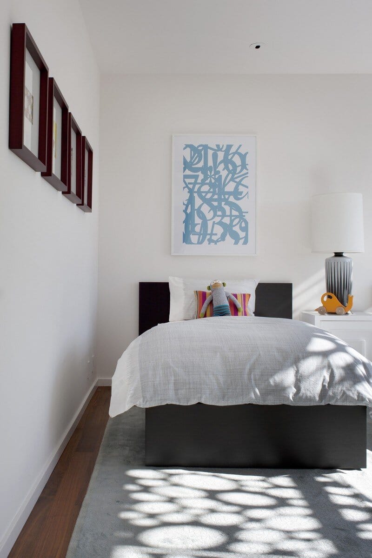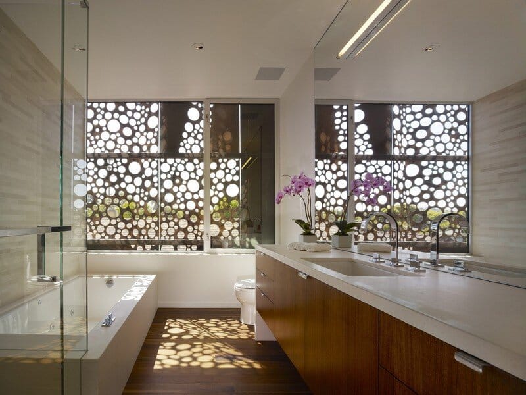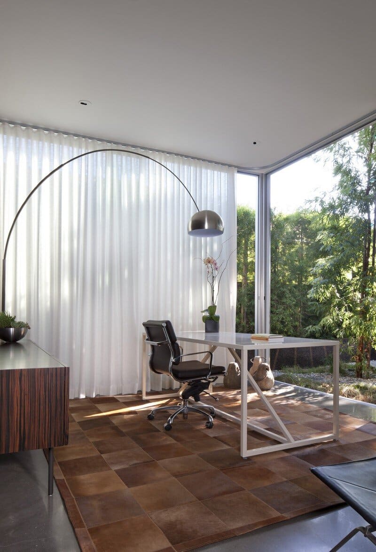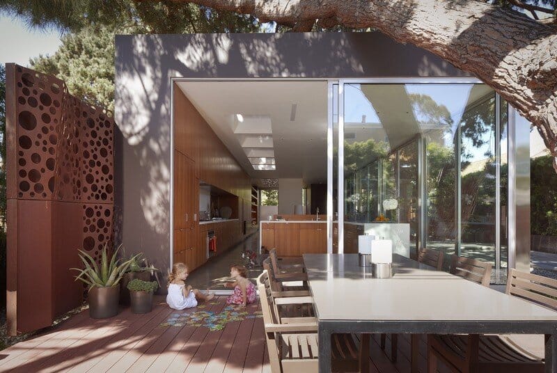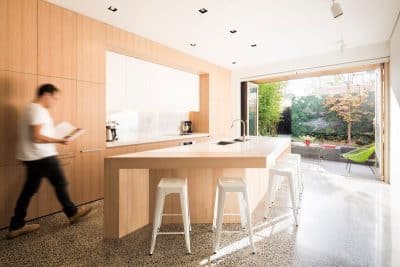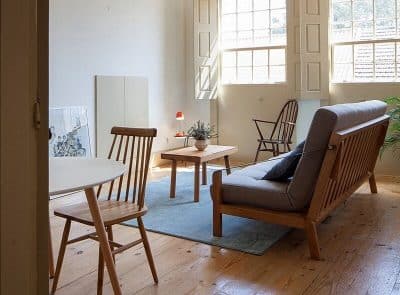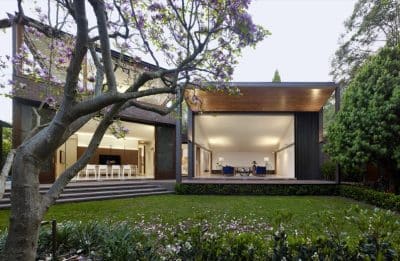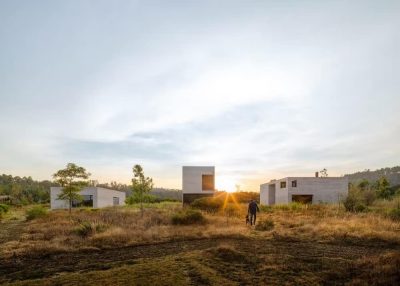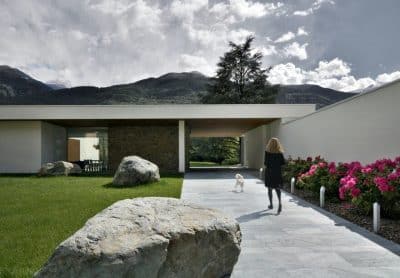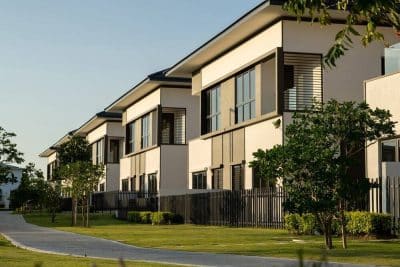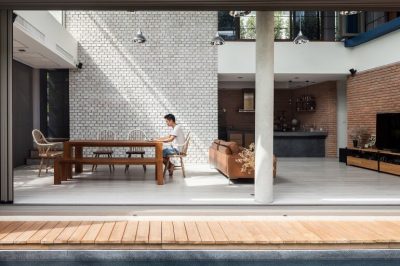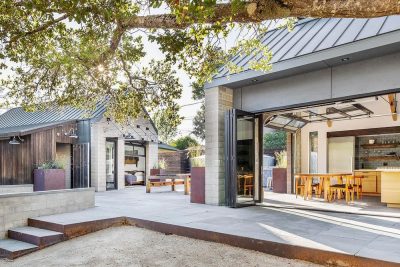Project: Walnut Residence
Architects: Modal Design
Consultants: C.W Howe Engineers, John Dorius and Associates, Solargy, Bent Grass Landscape Architecture
Location: Venice, California, USA
Photographs: Benny Chan
Walnut Residence is a private house designed by Los Angeles-based Modal Design in 2016.
Project description: The Walnut Residence is located in Venice, California, a beachside community characterized by small lots (30’ wide x 120’ wide), an eclectic mix of architecture and a unique blend of personality. While the tight square footage of the lot and an existing tree constrained the organizational possibilities of the home, the connection to community, the need for privacy and security, and interest in natural lighting offered endless possibilities.
The 2,700 square foot single family residence draws upon the site and context for inspiration by referencing a specimen pine on site and reinterpreting two other trees removed as part of the construction process. The trunk diameter of the pine is nearly five feet and the canopy over sixty feet across, so it clearly serves as the most dominant feature of the site (and nearly the entire block).
Since removal was not an option for the clients, the parti of the house was organized around the tree’s location on site; near the back and virtually in the middle. This organization maximized the livable square footage of the house while minimizing the risk of damage to the tree. In reality, the plan of the house is quite simple and if left untreated could resemble any number of stucco boxes in the area. Exploring options through the exterior skin offered a dynamic expression of the client’s taste and character as well as the sculptural qualities of architecture.
Dense program elements such as the garage with adjacent storage and the stairwell are clustered towards the front of the house and support a lighter, more organic mix of bedroom and bathroom spaces above. This analogy is repeated in the materials. Stucco and concrete on the lower level support lighter programs and materials such as wood, glass and perforated cor-ten metal panels above. An elongated bar containing living, dining and kitchen spaces in an open-plan arrangement on the lower level are surrounded by glass sliding doors and skylights on three sides. Spatially this area represents the open zone under typical canopies and also offers a unique vantage point to view the pine’s lacy canopy. It is anchored along the edge of the property by the cor-ten panels that descend from the canopy level to the ground.
Because bedrooms and bathrooms are the only program located on the upper level, privacy was a main concern. The dense use of the cor-ten screen above optimizes natural day lighting on the north and east facades while mitigating solar gain on the south and west. Throughout, a random, manipulated pattern of varying apertures allows ample views out but obscured views in.
Thank you for reading this article!

