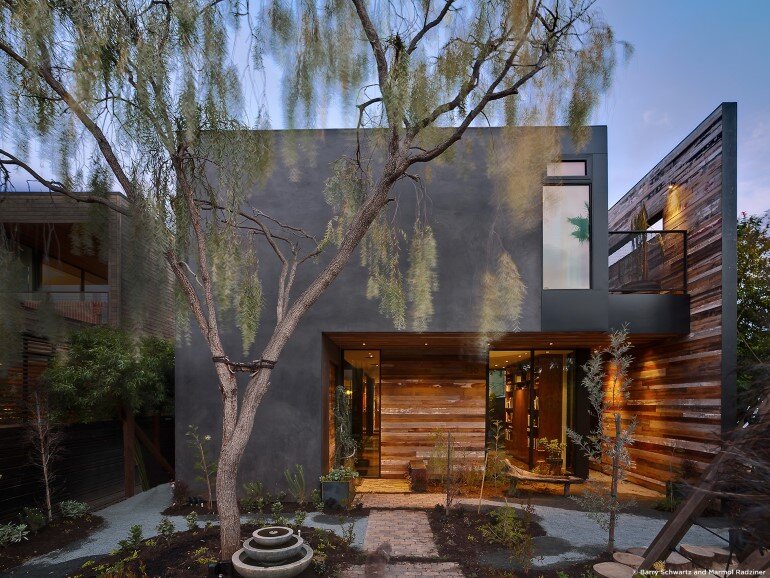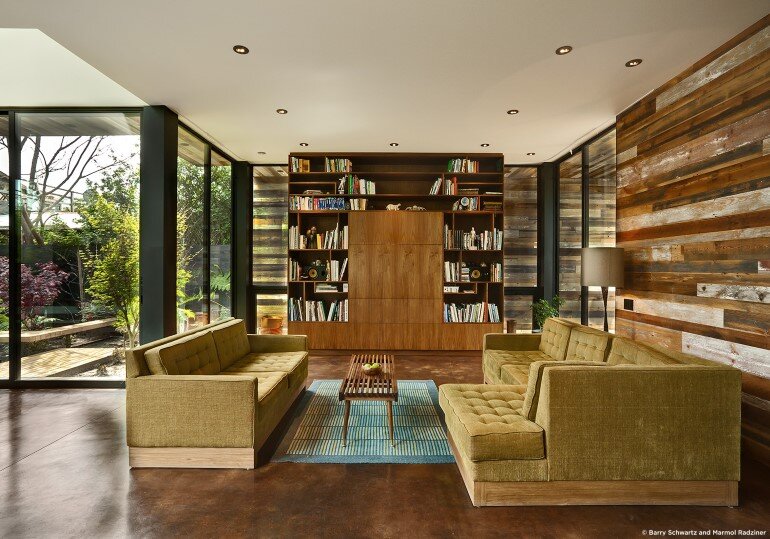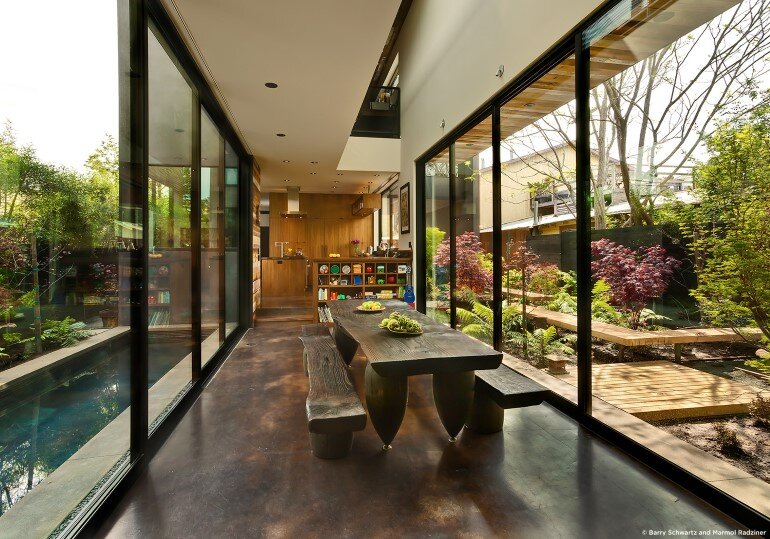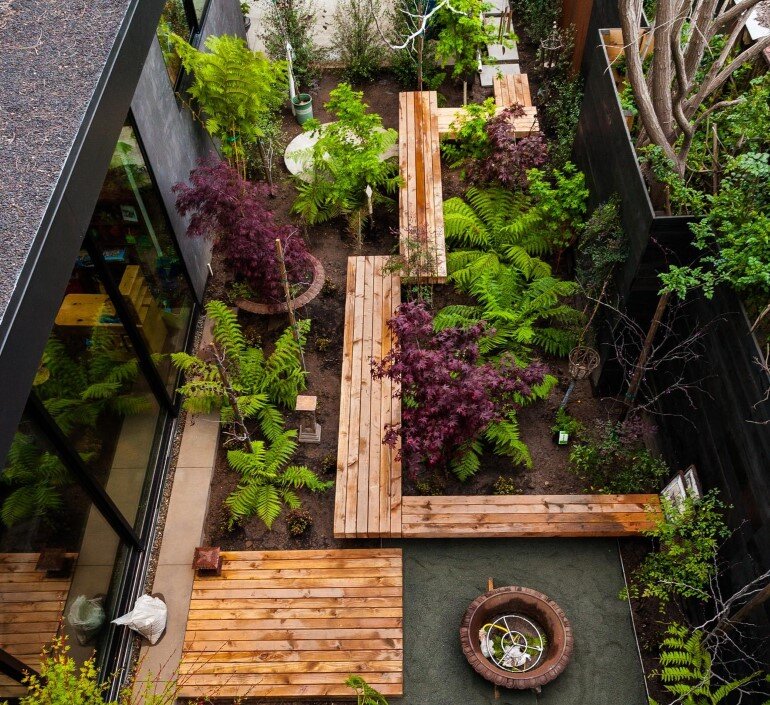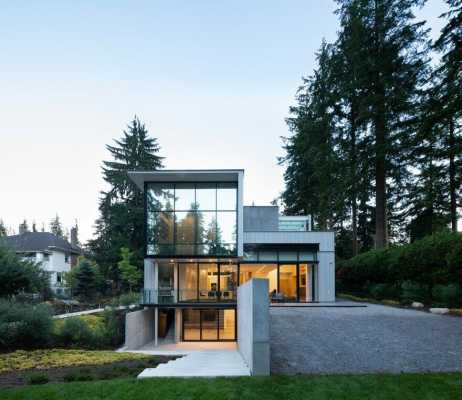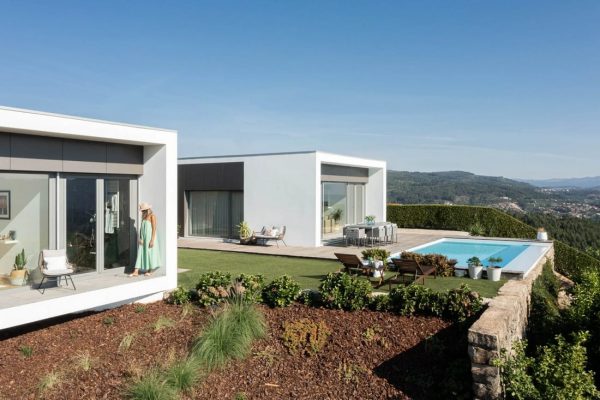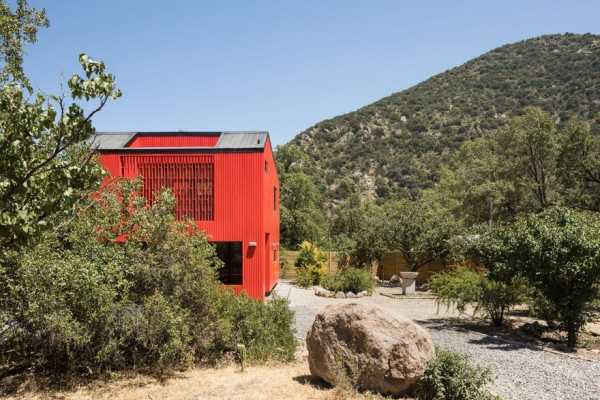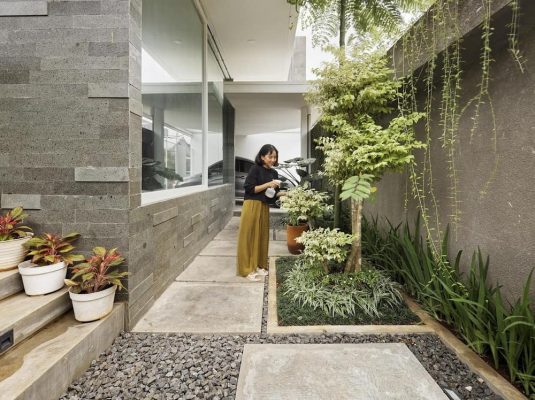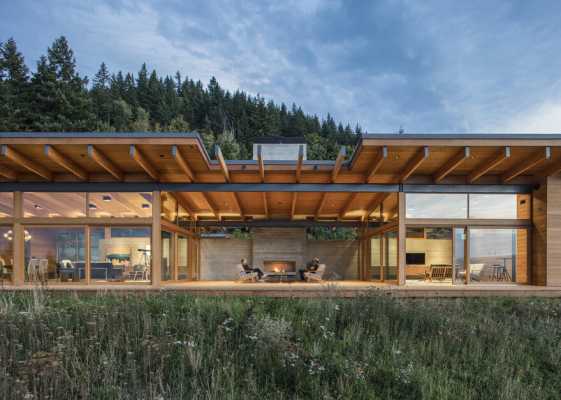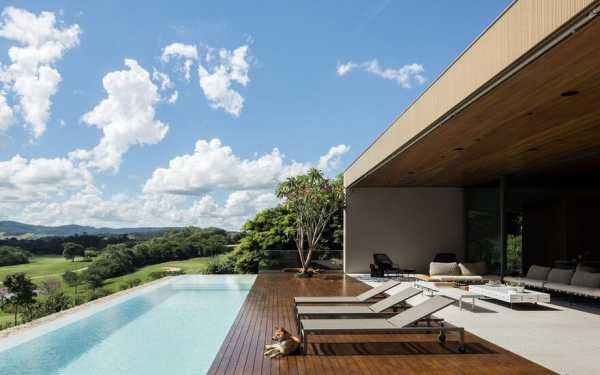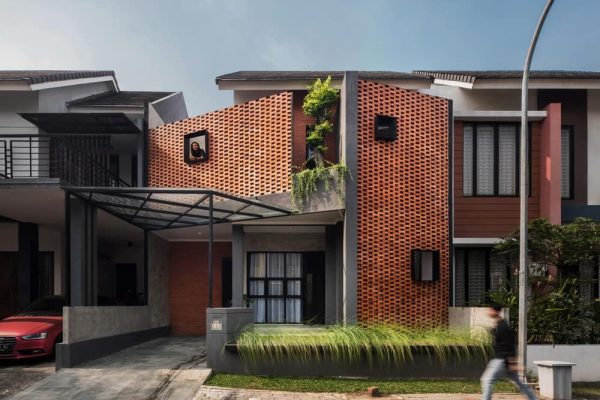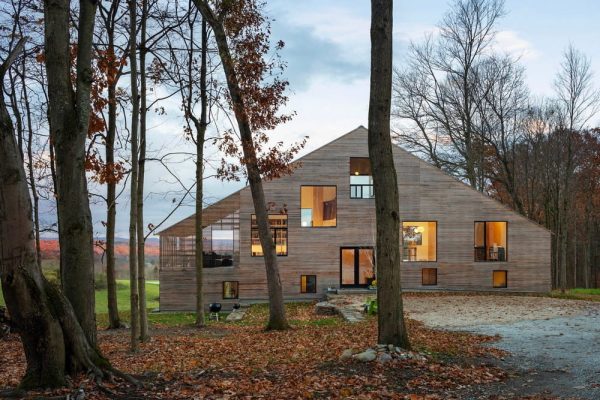Project: Sela Residence
Architect: Marmol Radziner
Location: Venice, California, USA
Photographs: Barry Schwartz
The Sela Residence was designed for a young family in Venice, California. Marmol Radziner provided architectural and construction services on this project. To take advantage of the narrow lot, the design uses a series of screens and walls that ensure privacy from the street but allow openness within the site. The house is primarily massed in two two-story volumes anchoring either end of the dining room. The sliding glass doors of the dining room’s north and south walls open to the pool and a planted courtyard, respectively, expanding the living space to the width of the lot.
The first floor living room, dining room, and kitchen are arranged in a continuous plan along the length of the plot. A central hallway connects the children’s bedrooms in front to the study and master suite in the back. The interior living spaces are integrated seamlessly with outdoor features: the childrens’ bedrooms connect to a common outdoor terrace, and the master bed and bath are connected by an open atrium.
A large front yard separates the home from the street with dense plantings and a play area for small children. A gray plaster façade catches shadows from the trees and contrasts with the vibrant rust red of the fence and the multicolored, wood siding of the southwest wall. The collage of textures and colors continues in the interior, creating rhythm and tension throughout the home. Reclaimed wood walls, cork flooring, and walnut cabinetry contrast with the dark colors in the concrete flooring, black lacquer doors, and dark bronze detailing.
Thank you for reading this article!

