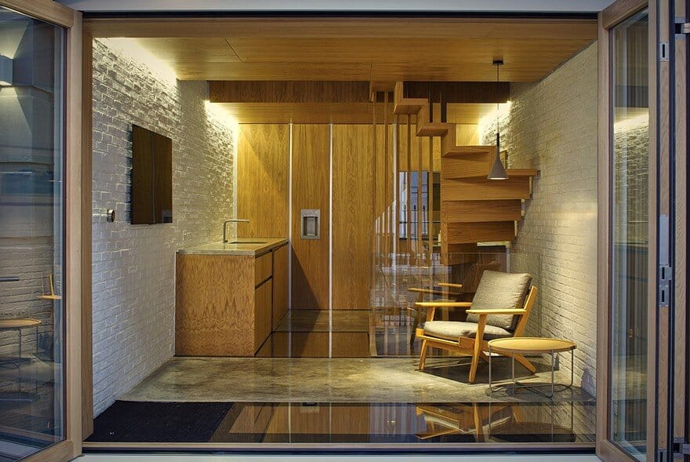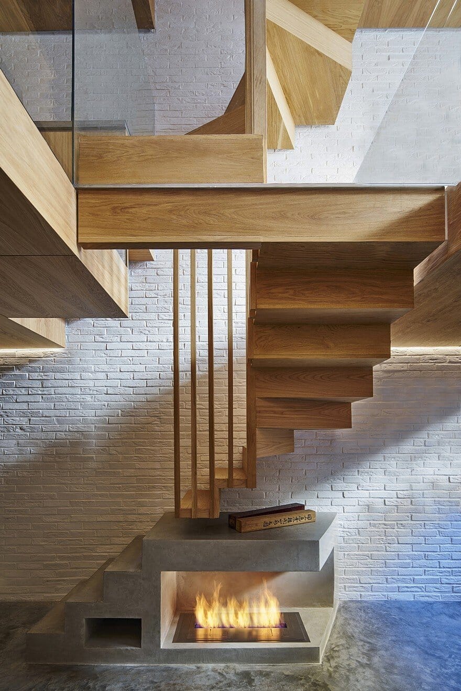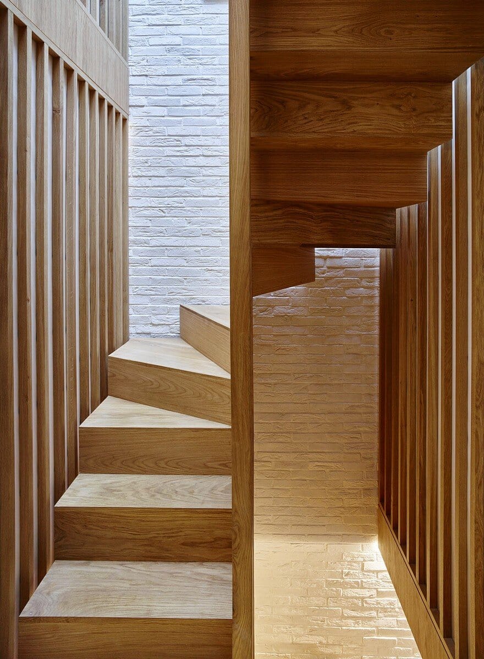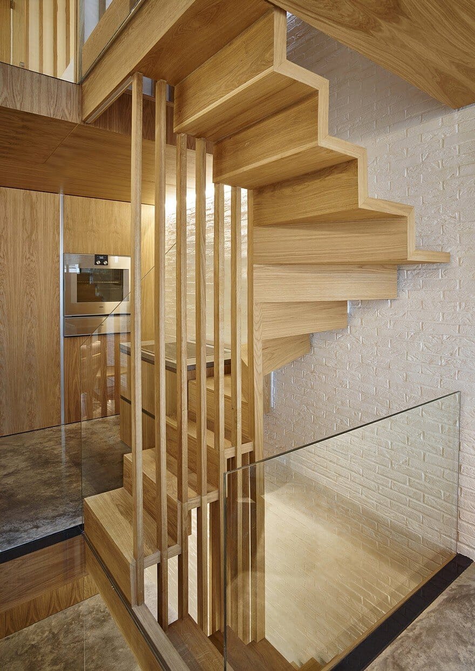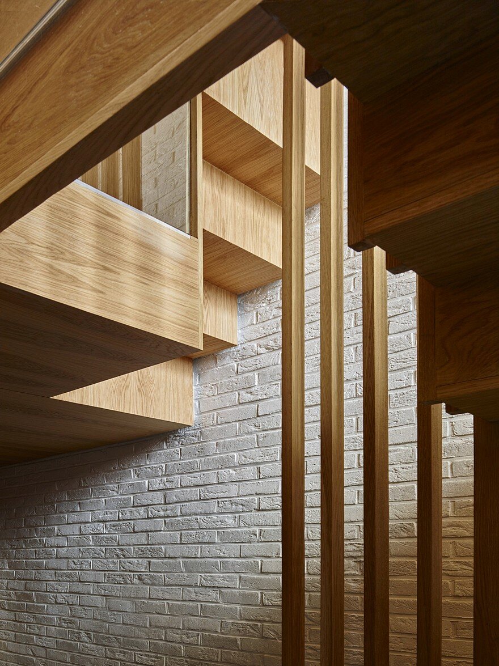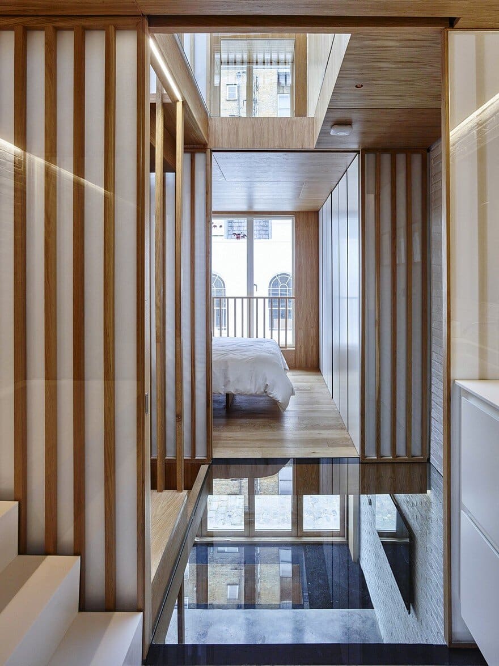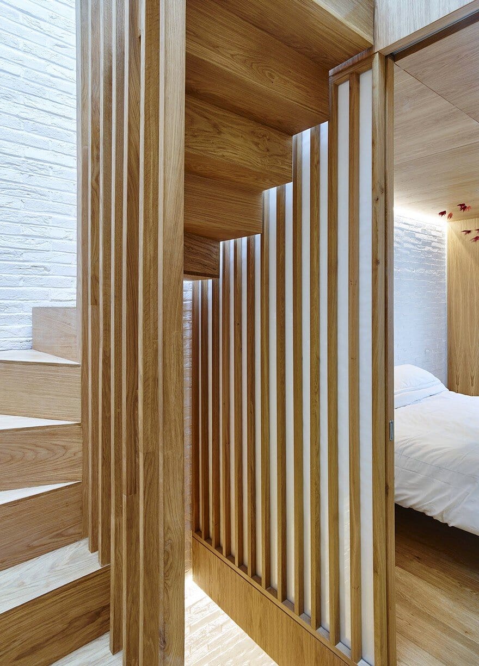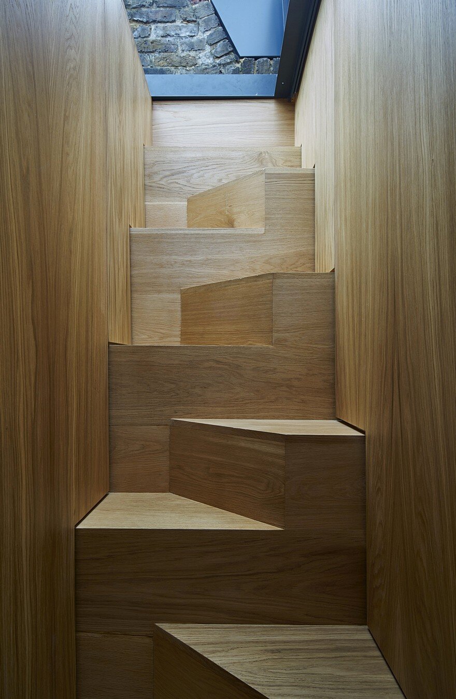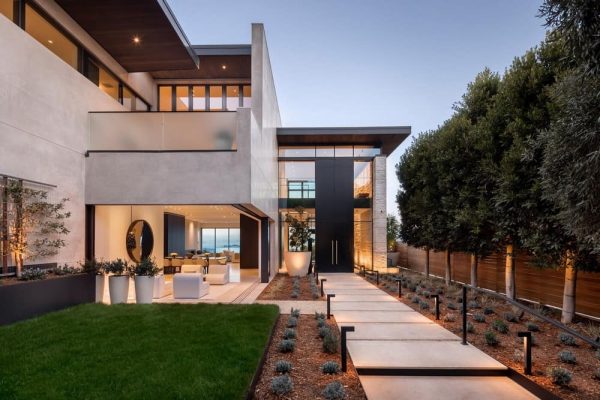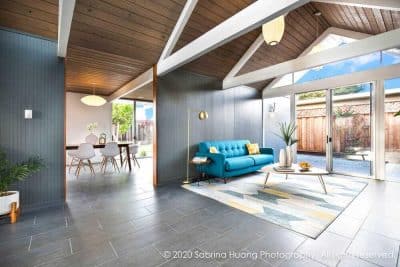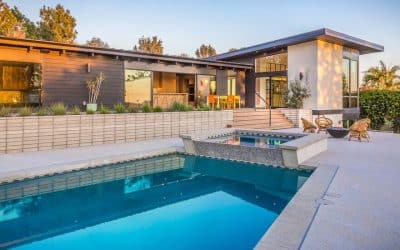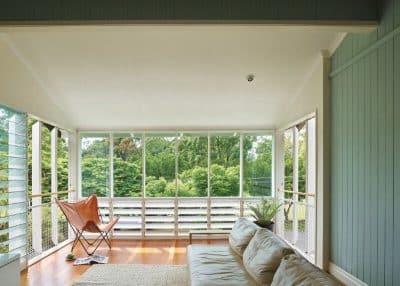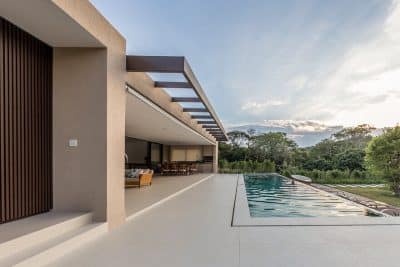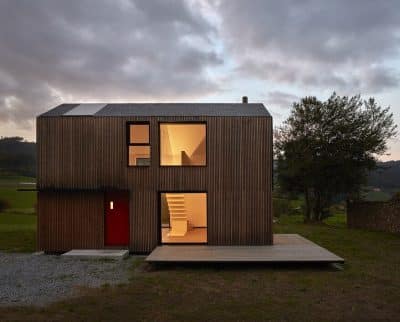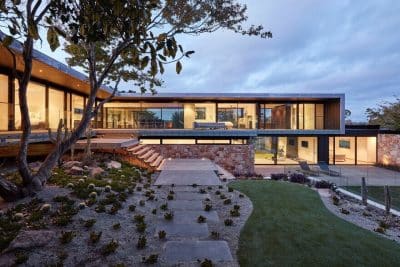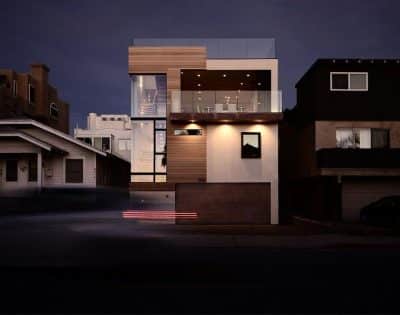Project: Modern Mews House
Architects: Coffey Architects
Associate: Michael Henriksen
Architect in Charge: Andrea Ruffilli
Location: London, United Kingdom
Photography: Timothy Soar
From the architect: The client asked us to help them remodel their existing four-storey, slightly dilapidated mews house. Despite being 8 m deep in plan, it only had windows to the front, which of course made it dark and dingy. The master bedroom and en-suite enjoyed no natural light at all. The top-floor bedrooms were accessed by a tiny spiral staircase and so felt disconnected from the rest of the house.
The clients’ main objectives were to unify the house and make better use of the different spaces. It was especially important to open the house up to more natural daylight.
Our vision was to gut the house, keeping only the envelope. Into the new space we inserted gorgeous new sculptural timber and glazing elements to connect the spaces clearly. To rationalize wasteful corridor space, we designed a new stair to the centre of the house and made it reach all floors. Light penetrates the new glazed roof above and through the staircase’s open treads and glazed landings, allowing daylight into the previously dark lower reaches of the house. The transparency also allows a visual connection between floors.
The white painted brick finish of the party walls adds texture as well as ensuring good reflection of light. Sliding doors are etched, allowing privacy without cutting out daylight. The ceilings, floors, walls and stairs have a warm, tactile oak finish.
Carving
The project is like a large piece of joinery that is inserted into the existing house envelope. The detailing of the joinery has been done so it looks like a carved piece of wood.
Visual connections & light
Glazed floors to the front and centre of the plan allow natural light to the floor below (a floor that used to have no natural light at all) as well as creating visual connections between the floors.
Openness & transparency
The Ground Floor Kitchen and Dining Area have full height and width oak framed, bi-folding doors offering direct connection to the mews. Integrated blinds allow different degrees of privacy when required. Glazed floors between the floors create connections and openness between the floors.
Layering, depth & adaptability
The sliding doors give the users a possibility of more privacy if required. Even when the sliding doors are shut light is still allowed to enter due to translucent, rice-paper glass and oak louvres. The central stair in combination with the translucent sliding doors enable light to penetrate the whole house as well as creating visible links between the levels.
Seamlessness
The bathrooms have seamless corian finish on walls and floors to achieve clean finish as well as low maintenance. The floor steps up and becomes the bathtub. At the Lower Ground the polished concrete floor merges with the fireplace creating a special moment at the bottom of the stairs. The heaviness of the concrete creates a contrast to the lightness of the oak stair above.


