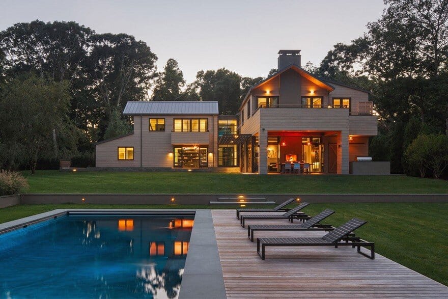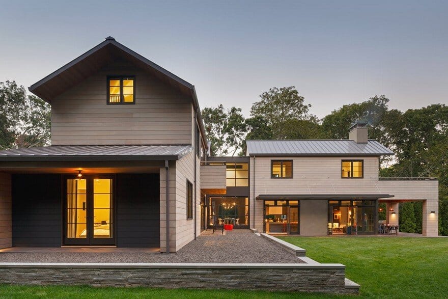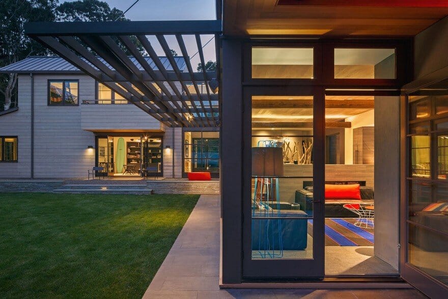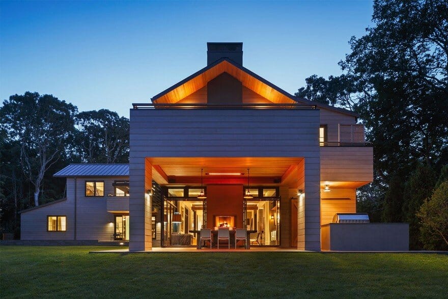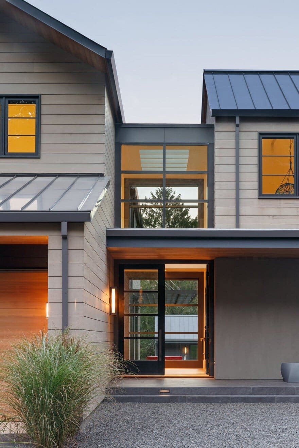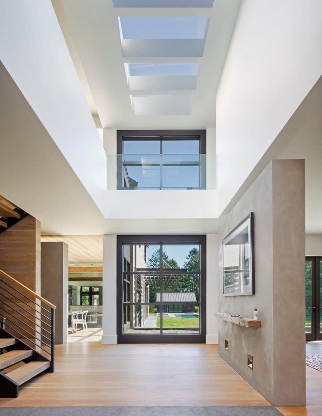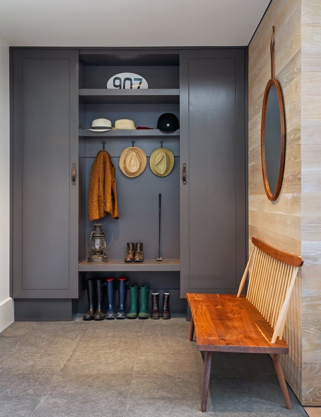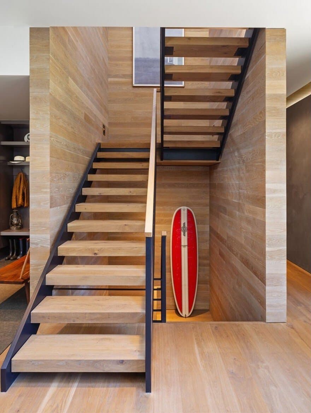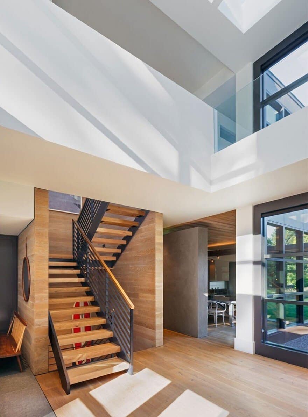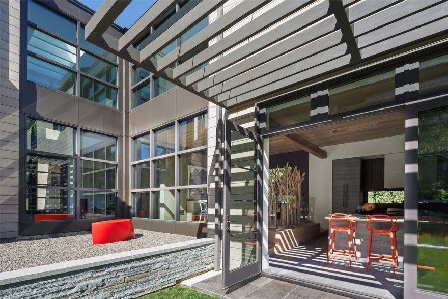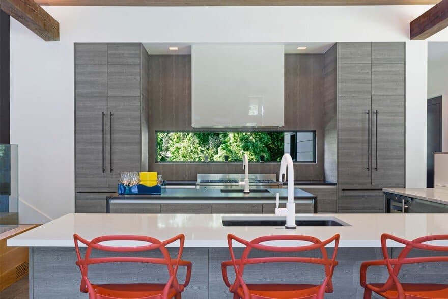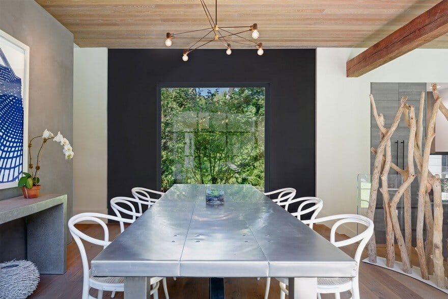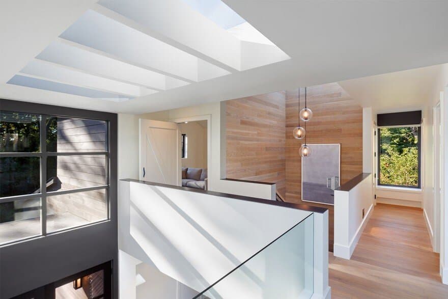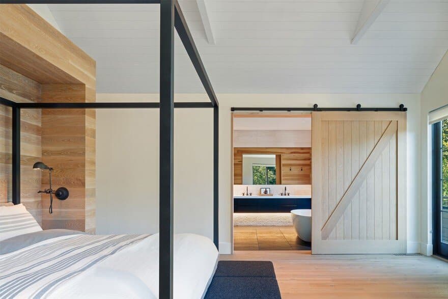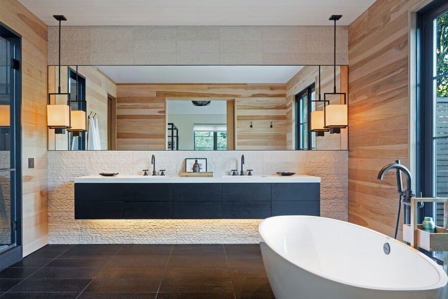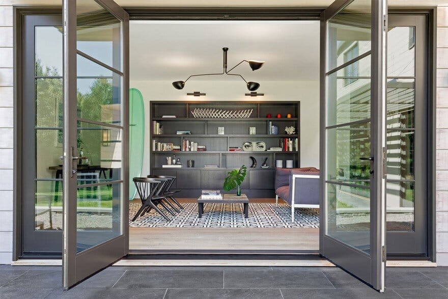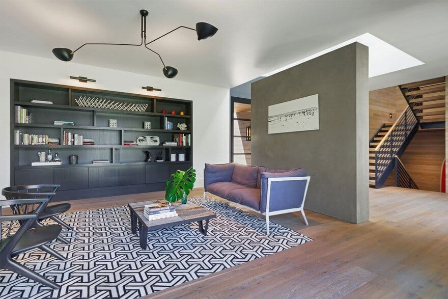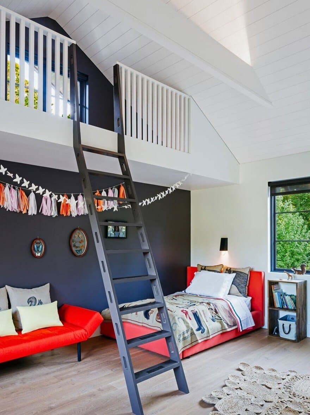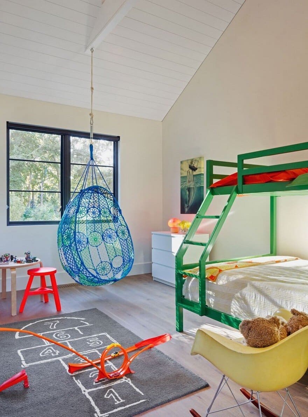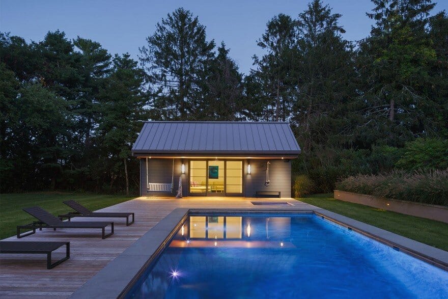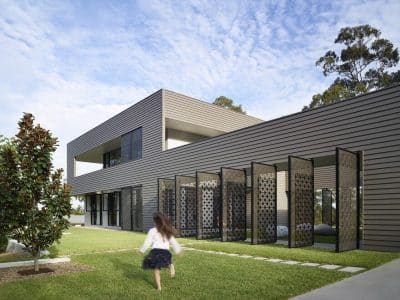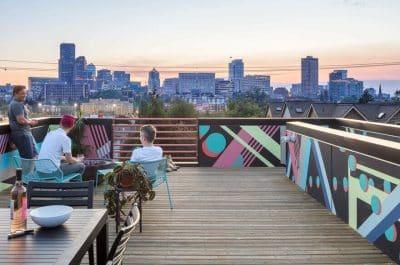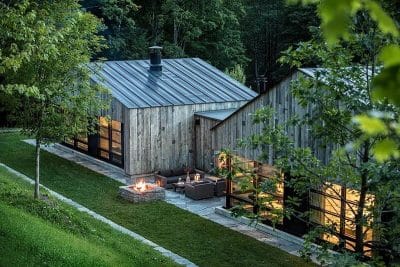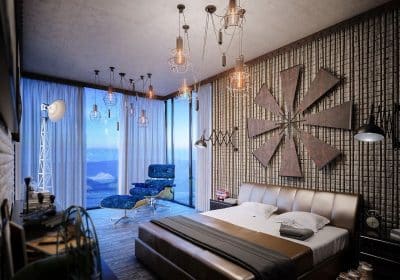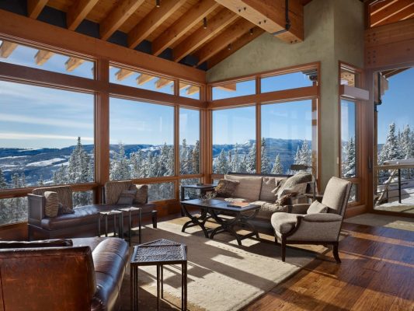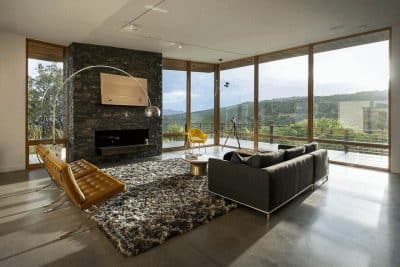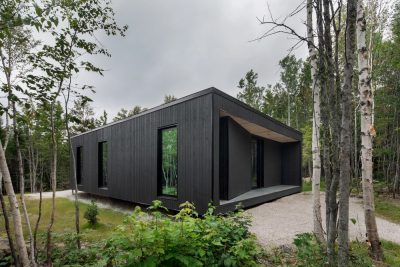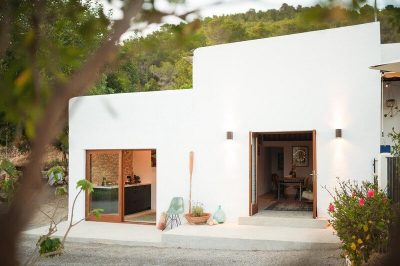Project: Watermill Retreat
Architects: CCS Architecture
Design Principal: Cass Calder Smith
Project Architect: Taylor Lawson
Interior Designer: Sharon Bonnemazou, Mode SB, New York, NY. (and homeowner)
Location: Water Mill, New York
Area: 5,800 square feet
Photography: Colin Miller
This 5,800 sf home is sited on a prime location in Water Mill, south of the highway with partial water views of Mecox Bay. As a weekend home, it’s designed for casual Hamptons living with family and friends. The design developed through a creative alliance between Architect Cass Calder Smith, Principal of CCS Architecture, and Designer Sharon Bonnemazou, Principal of Mode SB, who is also the homeowner with her husband.
Sharon’s goal was to have a serene and private weekend getaway from the city that would be discreetly luxurious. She wanted the home to have an architecturally masculine structure that would serve as a foundation for layers of raw and organic elements such as clay, aged wood, dark steel, distressed leather and textured stone.
The exterior of the Watermill retreat has a rustic simplicity of a “modern farmhouse”, mimicking the barns common to agricultural Long Island with simple geometric forms grounded in the landscape, natural wood siding, and metal roofs. The siting and shape of the house accomplishes privacy, views, and distinct outdoor spaces.
The Watermill retreat is T-shaped, with three wings that result in two L-shaped outside areas. The first outdoor area is on the entry side, which defines the front yard and entry. The second space includes the main yard and beloved apple tree that was saved and can be seen from all rooms. This terraces down to the pool and pool house, which becomes a place of its own.
The first floor of the Watermill retreat includes the main living areas and a guest suite – each with sweeping connections to the outside and plentiful natural light to render the interior. The second floor has bedrooms and a home studio with views of the yard and beyond. The pool house is versatile with a workout area, a sleeping nook, and a full bathroom.

