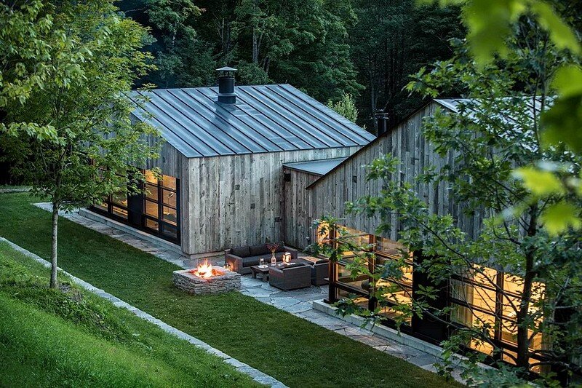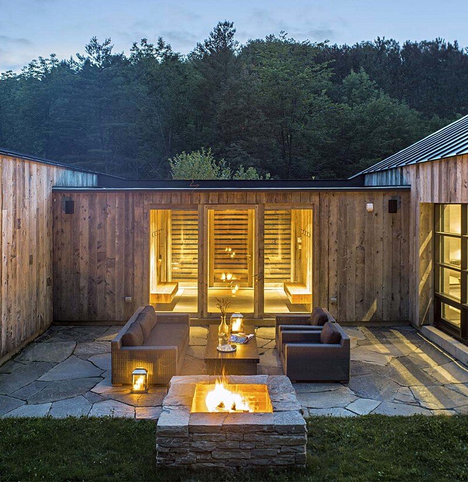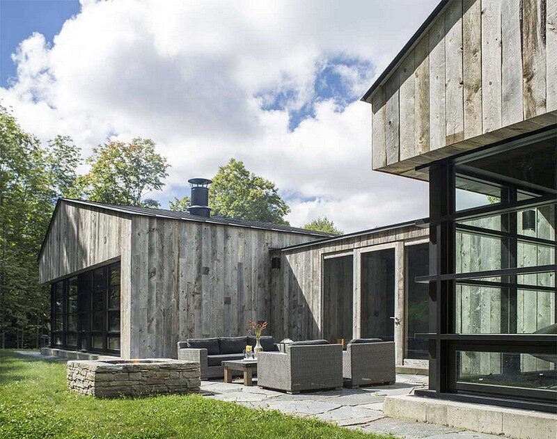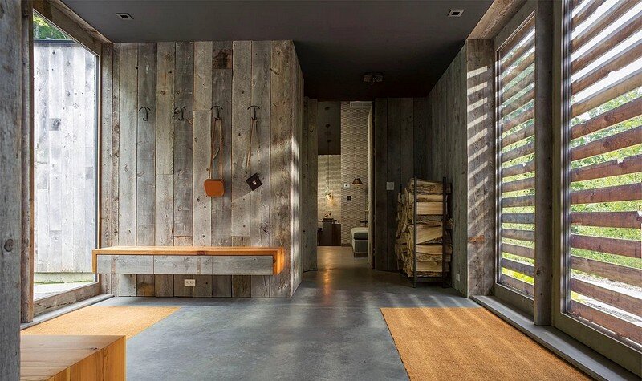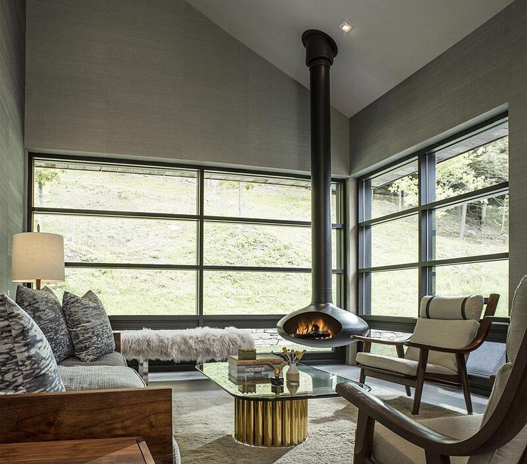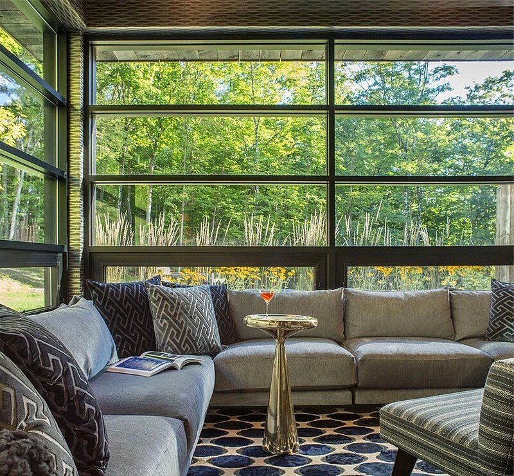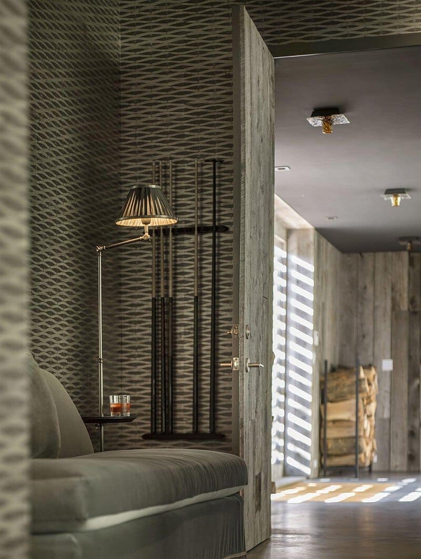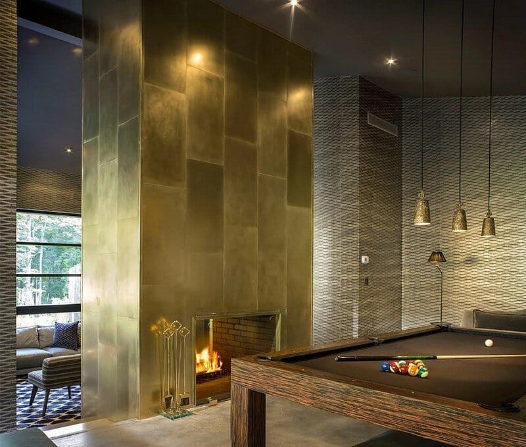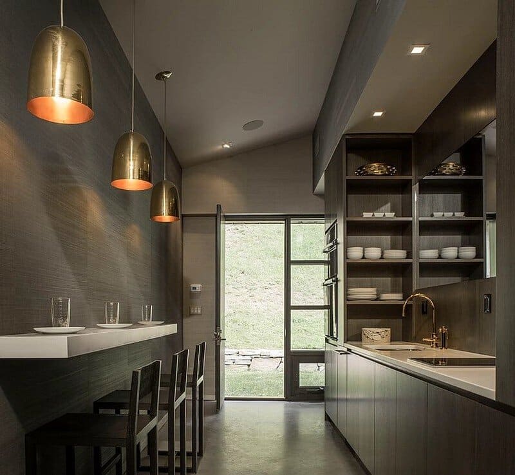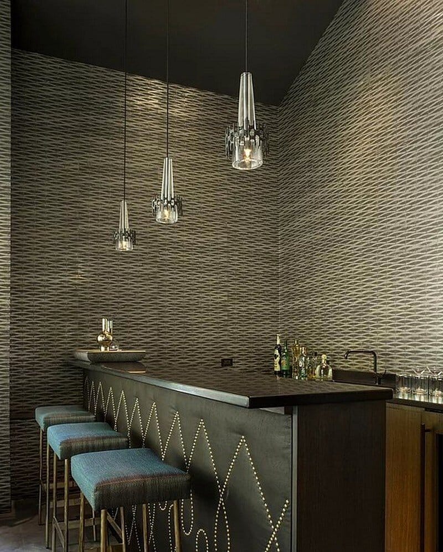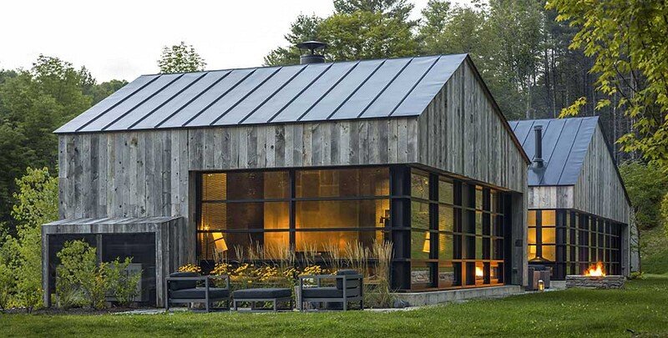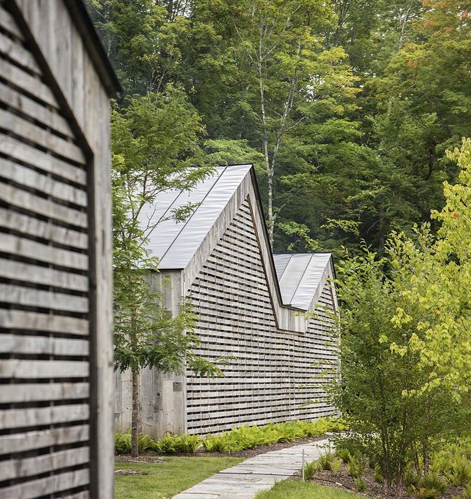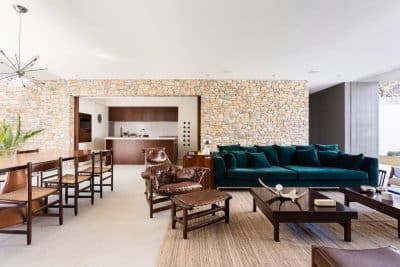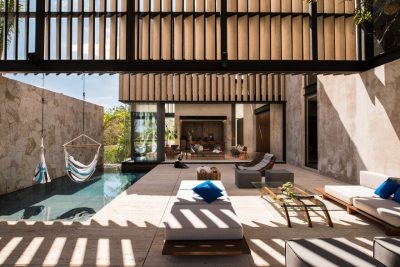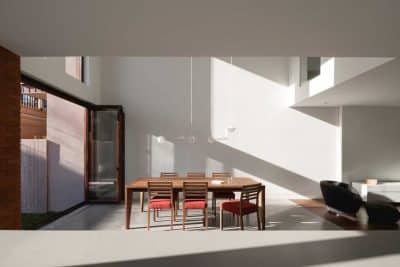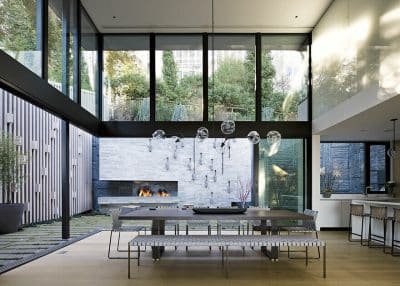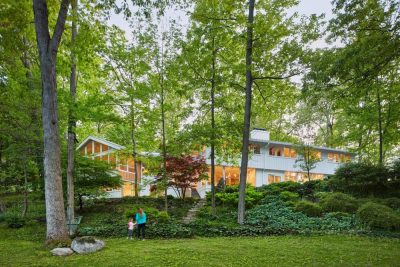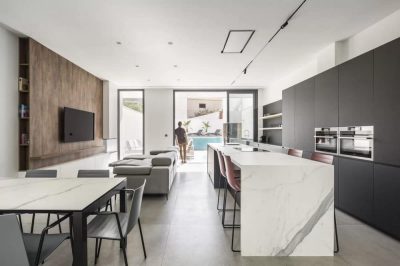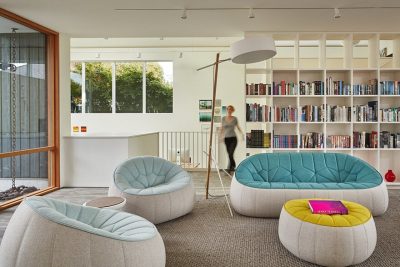Project: Woodshed Vermont Guest House
Architect: Birdseye Design
Builder: Colby & Tobiason
Landscape Architect: Wagner Hodgson Landscape Architects
Location: Pomfret, Vermont, USA
Photo Credits: Jim Westphalen Photography
Text and photos: Courtesy of Birdseye Design
Woodshed Guest House is a residential project nestled in the foothills of the Green Mountains in Pomfret, Vermont.
Sited on a clearing on a steeply sloping and heavily wooded site, the Woodshed is both a guest house and entertainment space for the main residence down the road. The project is conceptually inspired by the vernacular woodshed, a familiar and iconic element in the Vermont landscape.
The residence is composed of two asymmetric gable roof forms, akin to the traditional woodshed, connected by a central entryway. The project is visually bookended by an auxiliary garage. The western, public elevation presents the continuous, wood textured wall that evokes the expressive, scrim wall of a traditional woodshed.
The project purposefully projects a minimal familiar elevation to the non-view, public street side and an engaging, contemporary open elevation to the private hillside. The eastern side opens to the views with a glass façade that invites the landscape and exterior retaining walls and terrace spaces into the structure.
Thank you for reading this article!

