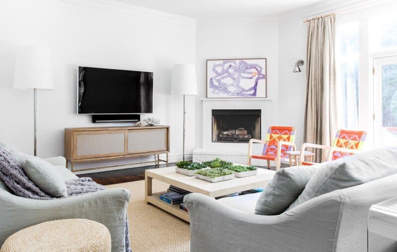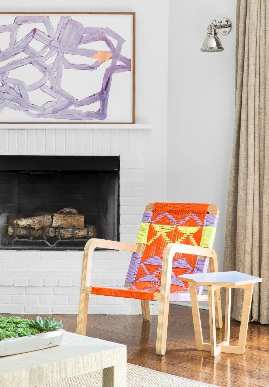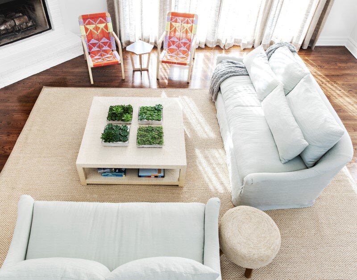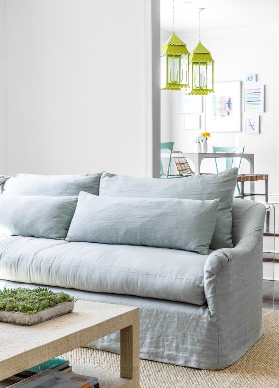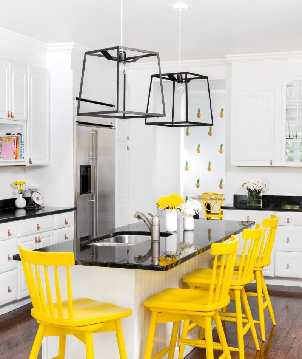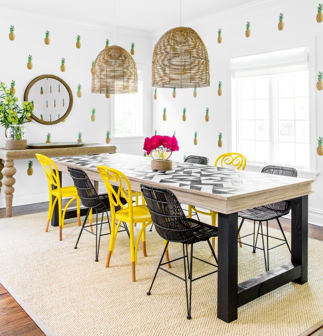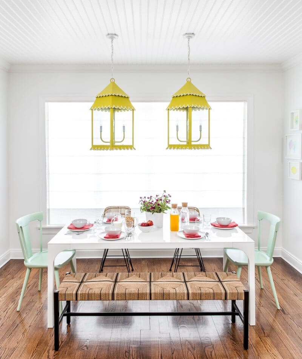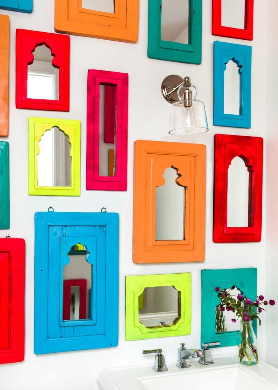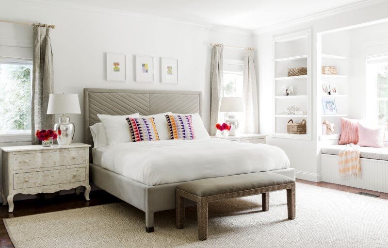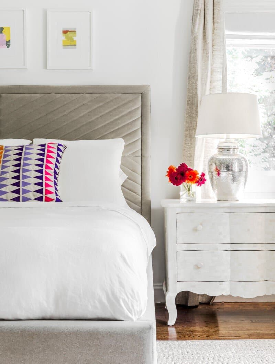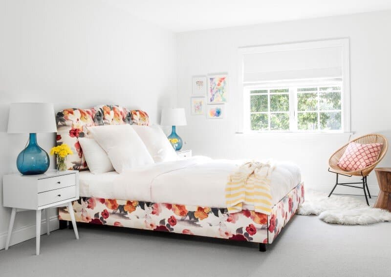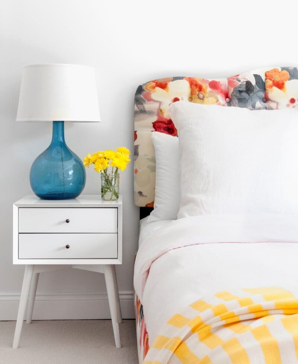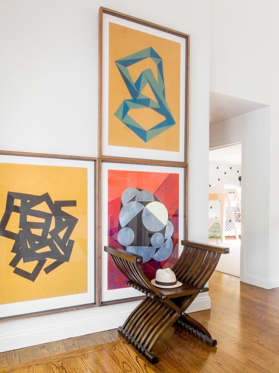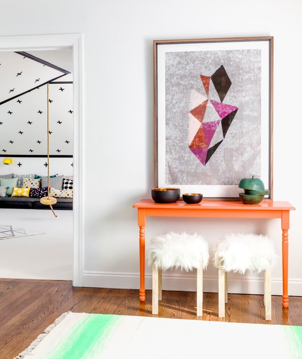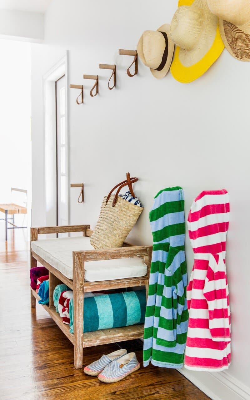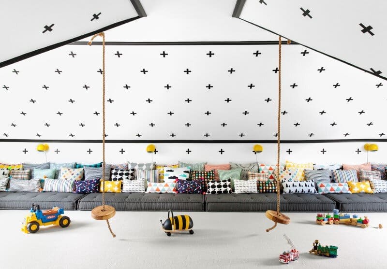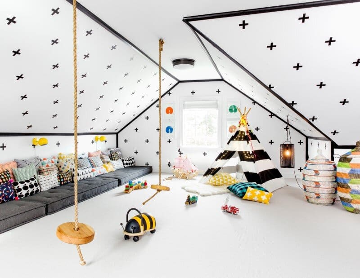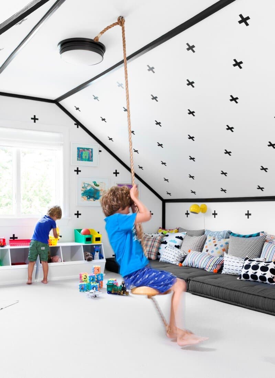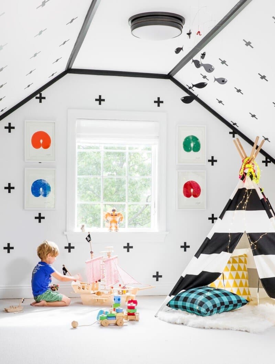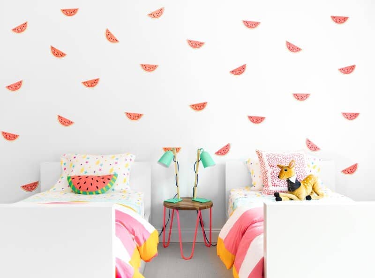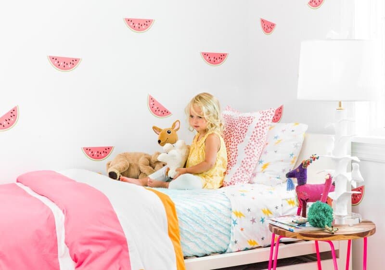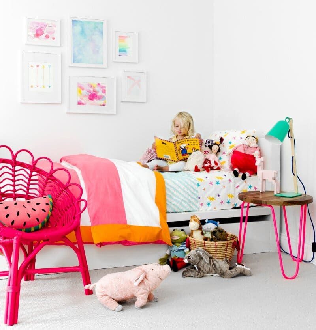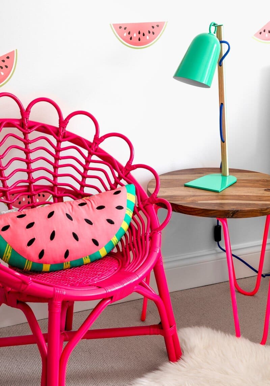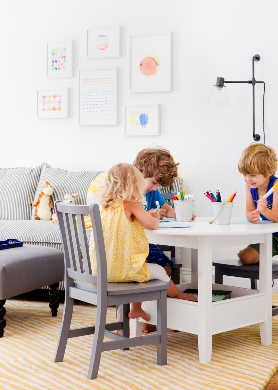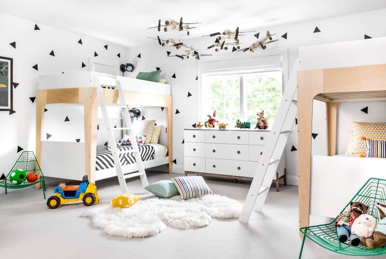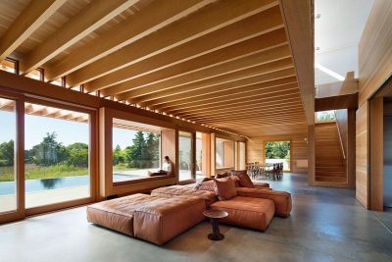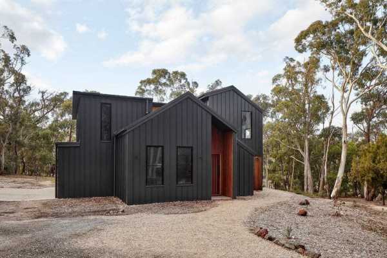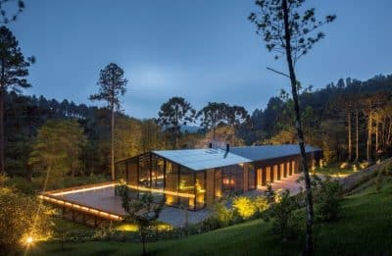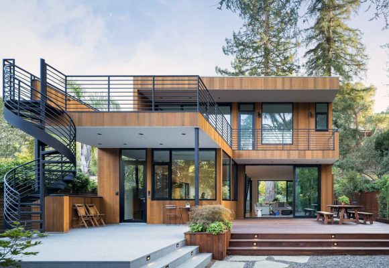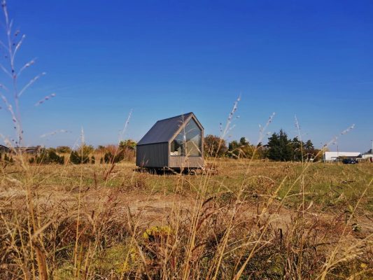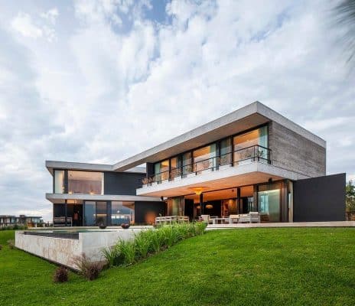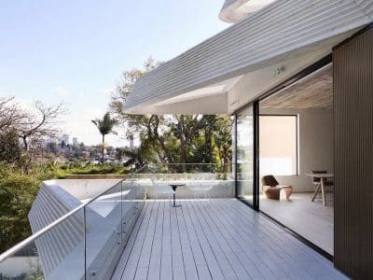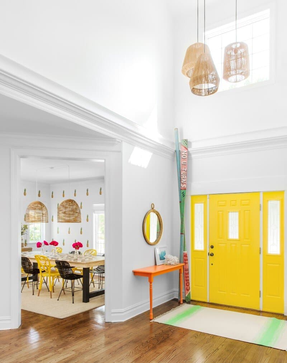
Project: Westhampton Beach Playhouse
Interior Design: Chango & Co.
Location: Westhampton Beach, New York
Photography: Sean Litchfield
Westhampton Beach Playhouse is a five-bedroom house designed by Chango & Co., a full-service New York interior design firm.
Description by Chango & Co.: The most beautiful part of working with a client for the third time is that they’re very likely to hand you the keys to their new home and say “We trust you… have fun”. The tricky part is having “fun” designing a giant five bedroom beach house that needs a major overhaul (and a lot of minor construction) on a ten-week timeline. So with complete creative freedom, but very little time, we set out to design a home that would serve as an escape from the city and the restraints of apartment living for this young couple and their three beautiful (and very playful) children.
From the front porch, this home looks like any other house in the quiet family neighborhood that surrounds it. When the door you enter reveals a banana yellow interior, the foyer leads to a formal dining room with pineapple patterned walls, then into a candy-colored kitchen… you know you’re in the midst of people who know how to have fun. Each room was crafted around the vividly colorful personalities in the family to encourage as much unrestrained joy & unconfined playtime as possible and the end result is a celebration of whimsy & lightness of spirit… a true playhouse for kids, big and small alike.
