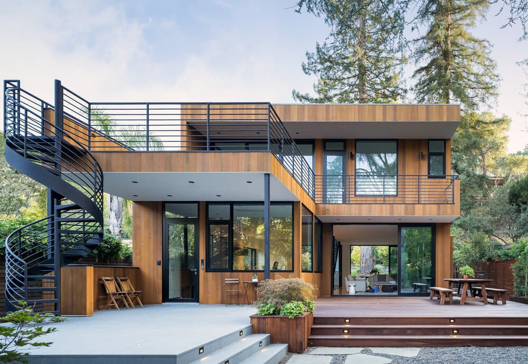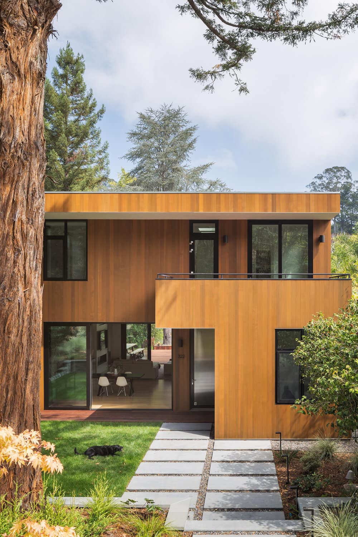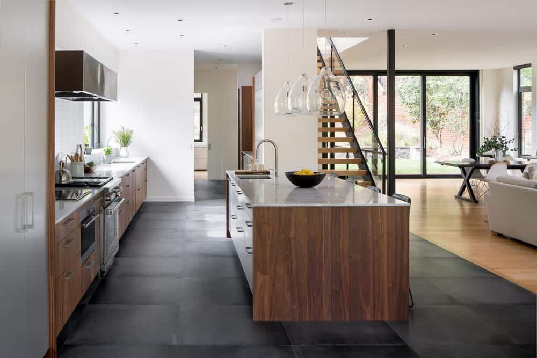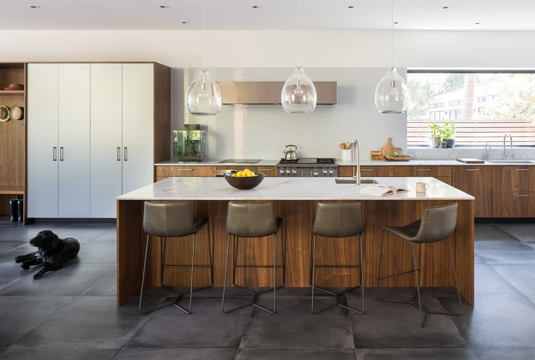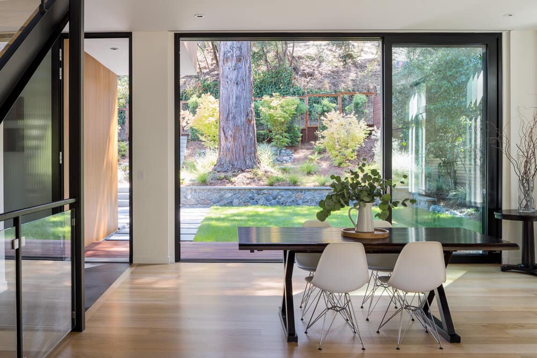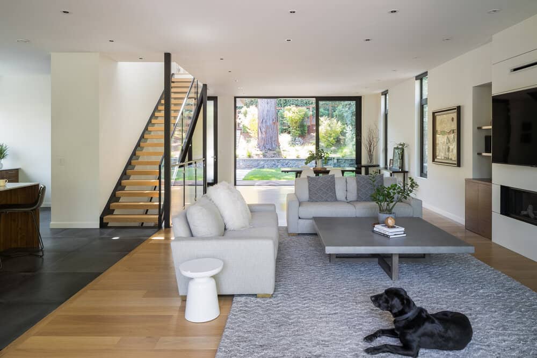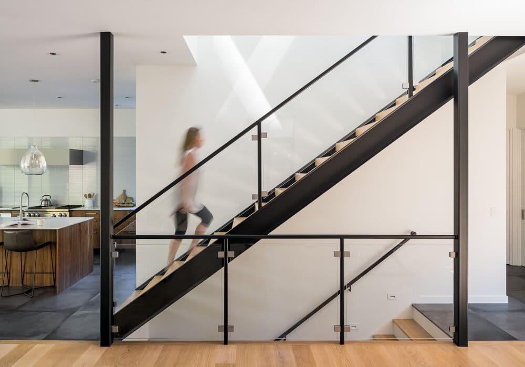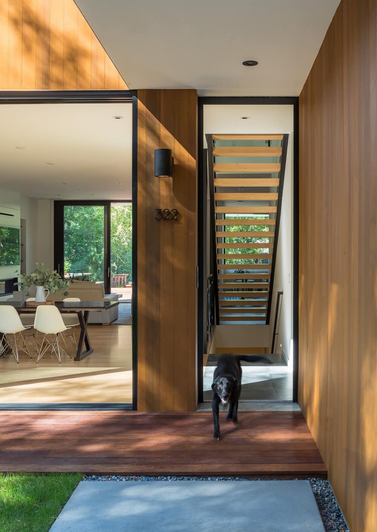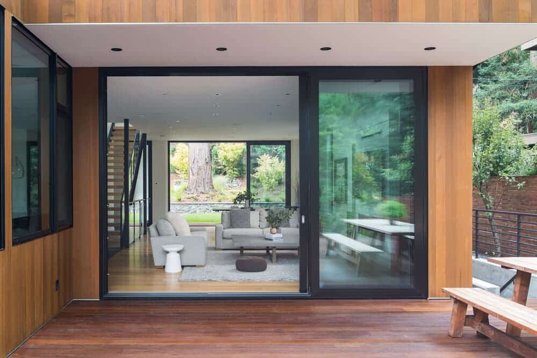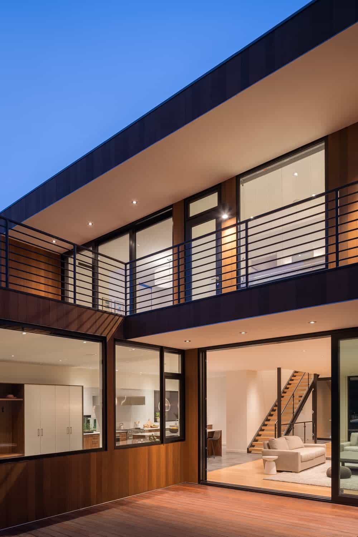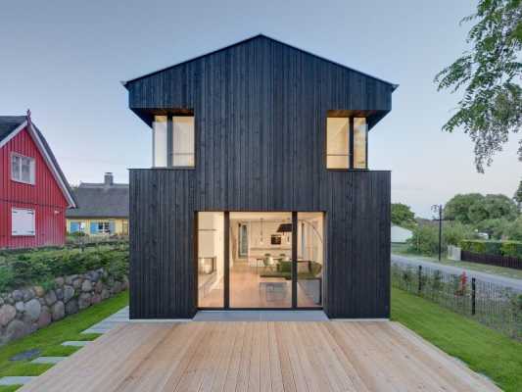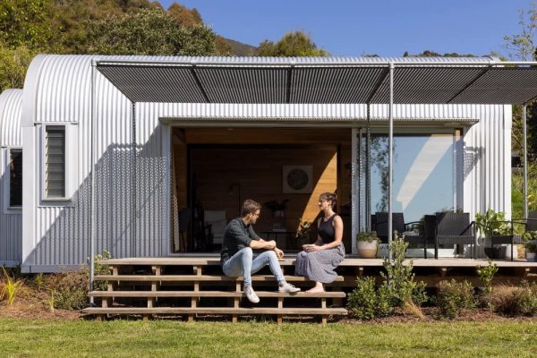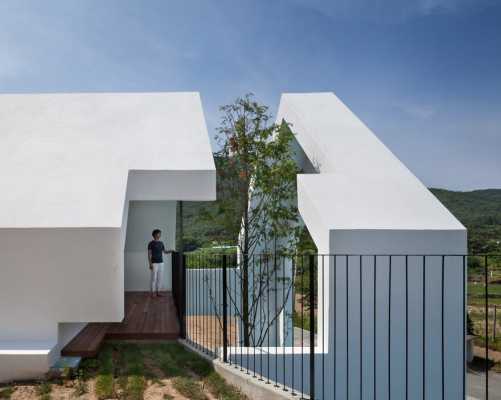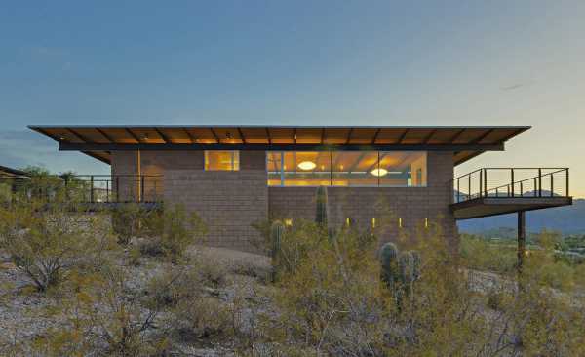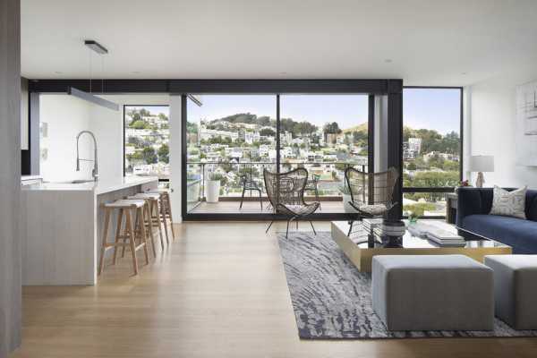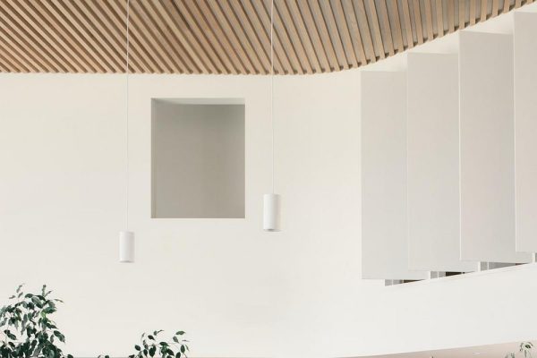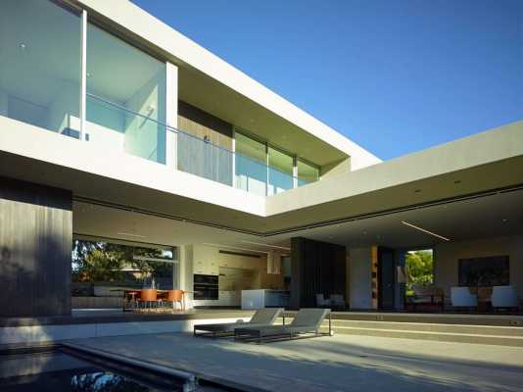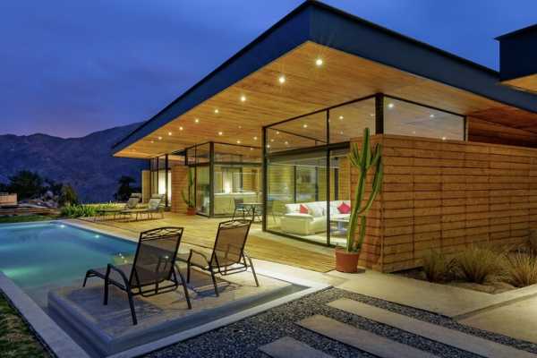Project: Power House
Architects: Markoff Fullerton Architects
Contractor: Buzzer 9
Windows and Doors: Amari
Kitchen cabinets: Henrybuilt
Photovoltaic panels and Tesla Powerwalls: American Solar
Location: Mill Valley, California
Year: 2020
Photo Credits: Adam Potts Photography
This home is about environment: its connectedness to its site, its quality and natural building components built to last, its state-of-the-art climate control, and its small energy footprint.
This home is about community: its gathering and retreating spaces for family, its hospitality to the neighborhood, and its demonstration of better technologies.
The Power house is sited to create generous yet intimate outdoor spaces that celebrate the dramatic landscape and make place for living. The modern forms of the house are punctuated with large openings and balconies and projecting roof eaves that mediate between interior and exterior. Interior flowing spaces are anchored by detailed elements like the skylit stairs and the kitchen.
Panels imbedded in the ceilings provide radiant heating and cooling powered by electric heat pumps; the water heater is hybrid electric; interior air is filtered and humidity controlled. Photovoltaic arrays and Tesla Powerwalls power the house.

