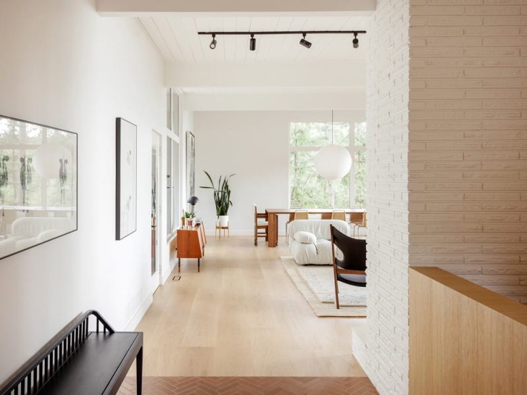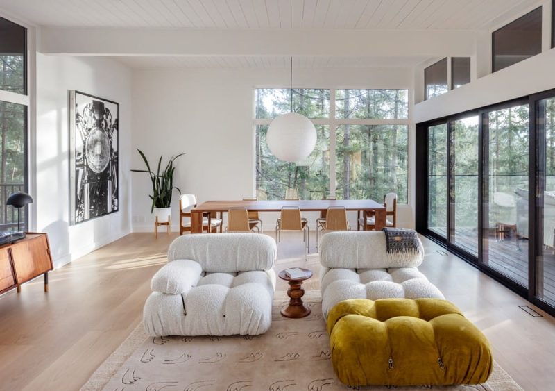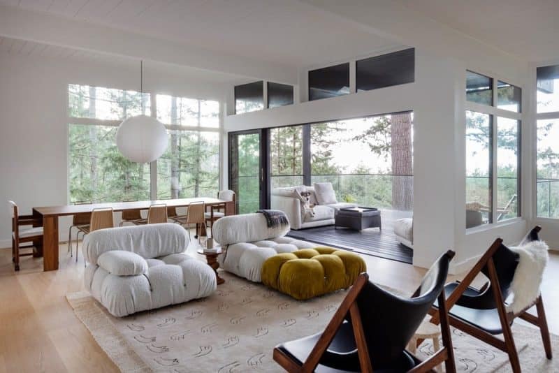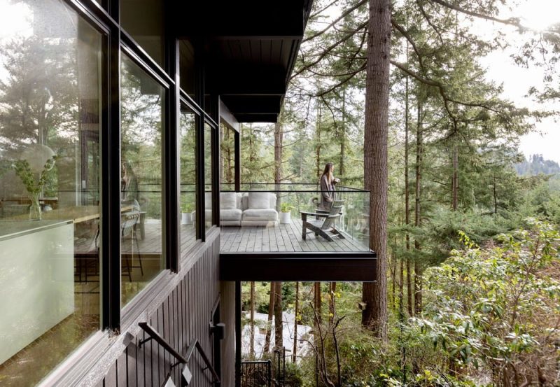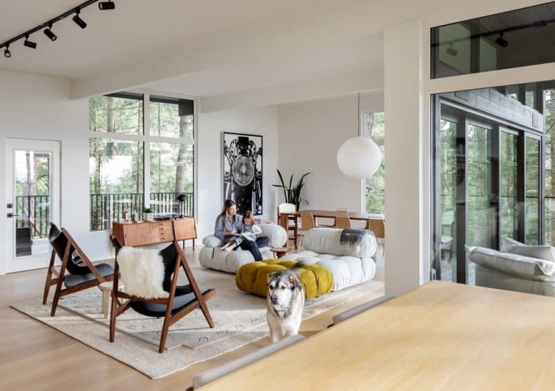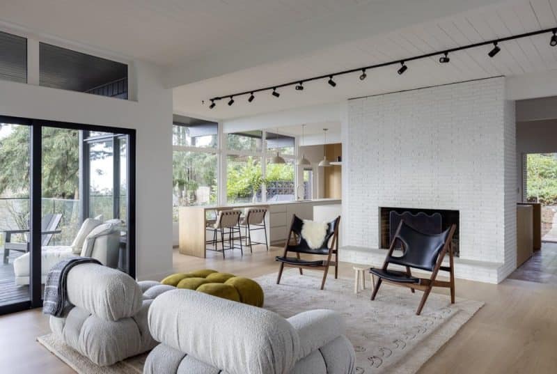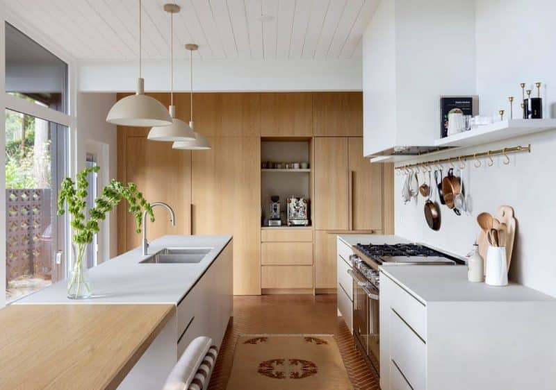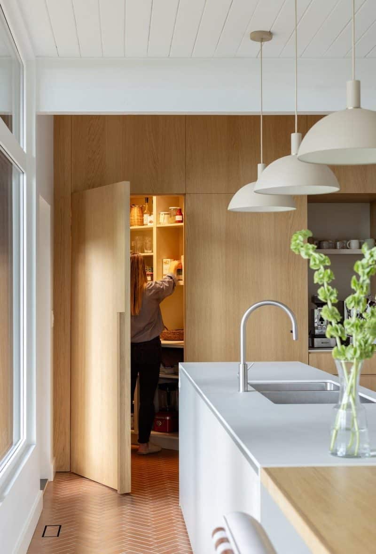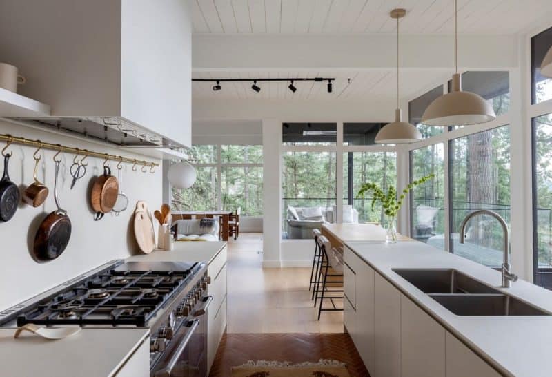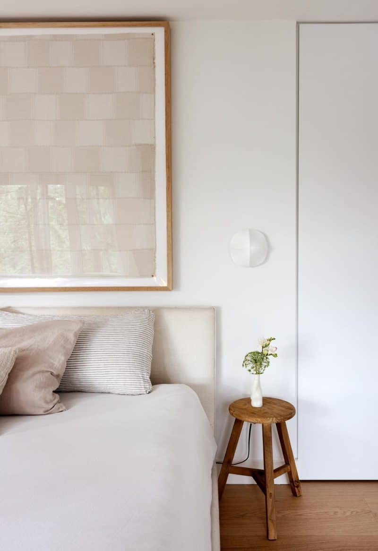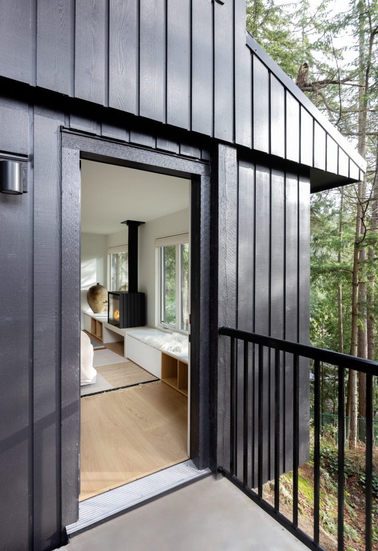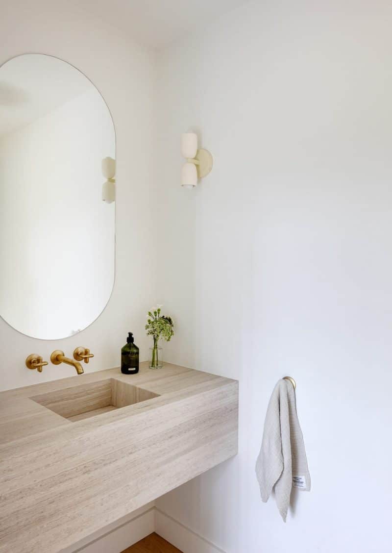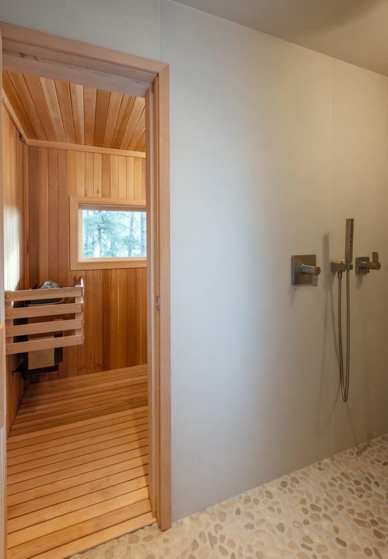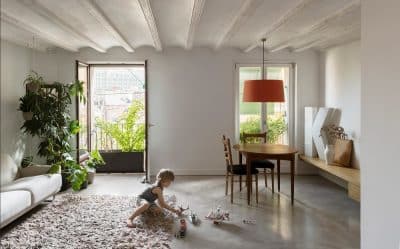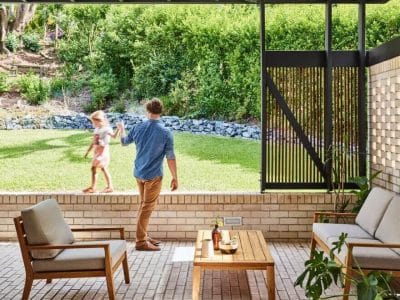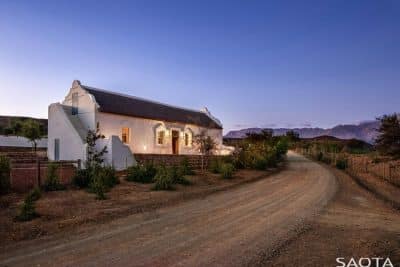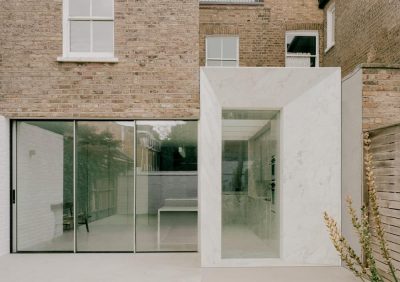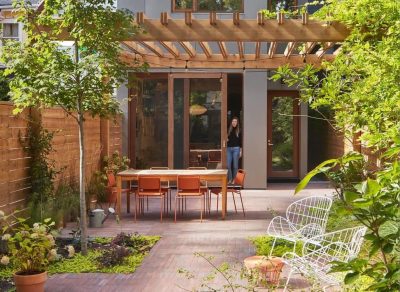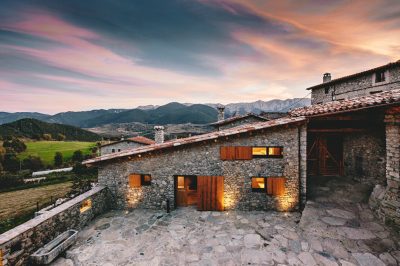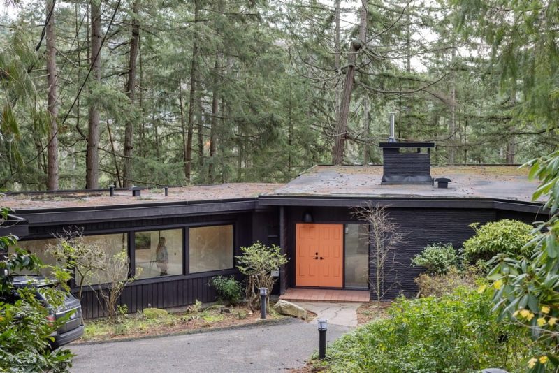
Project: Westport House
Architecture: Office Of Mcfarlane Biggar Architects + Designers
Location: West Vancouver, British Columbia, Canada
Area: 4393 ft2
Year: 2024
Photo Credits: Janis Nicolay
Westport House by Office of McFarlane Biggar Architects + Designers (omb) is a careful renovation and structural upgrade of a mid-century modern home in West Vancouver. Architect Peter Kaffka originally designed the house in 1961, when it was known as “Forest House.” Surrounded by mature trees on a wooded slope, the residence filters natural light and frames sweeping ocean views.
Preserving Mid-Century Character
The design team wanted to protect the home’s architectural identity while adding a cohesive contemporary language. Therefore, they kept the post-and-beam ceiling, the brick wood-burning fireplaces, and the distinctive double front door. These features continue to anchor the house while the new work introduces clarity and refinement.
Contemporary Additions and Spatial Reconfiguration
To strengthen the relationship between indoors and outdoors, the architects added a large cantilevered deck and generous sliding doors that extend the living spaces toward the forest and ocean. At the same time, they modernized the kitchen and expanded it with a hidden pantry, which now provides sleek and efficient storage.
Moreover, Westport House benefits from a complete reconfiguration of the interior plan and the insertion of a custom U-shaped wood stair. As a result, circulation improved, levels connect more clearly, and the house now functions better for modern living while still reflecting its mid-century roots.
Guest Suite and Flexibility
In addition to the main spaces, the architects created a new private guest suite with direct exterior access. Consequently, the owners can host family and friends without disrupting the daily rhythm of the home. This flexible addition also reflects the family’s desire for hospitality and privacy.
Materials and Atmosphere
The interior palette emphasizes simplicity and coherence. Terracotta floor tiles, wood paneling, and warm lighting echo the home’s mid-century origins. Furthermore, the restrained selection of materials unites old and new, ensuring the renovated spaces feel both refreshed and authentic.
Conclusion
In conclusion, Westport House by Office of McFarlane Biggar Architects + Designers shows how renovation can honor history while supporting contemporary living. The project retains mid-century features, introduces modern interventions, and strengthens the home’s connection to its natural setting. As a result, Westport House stands as a model for architectural continuity and renewal in West Vancouver.

