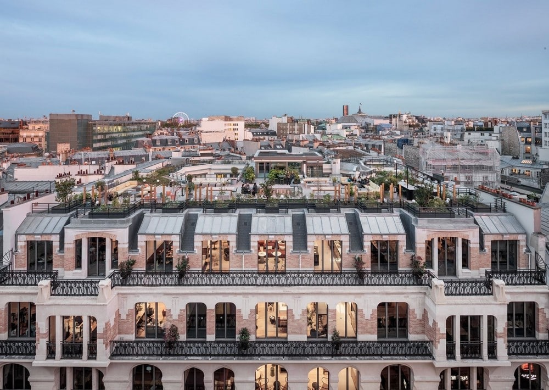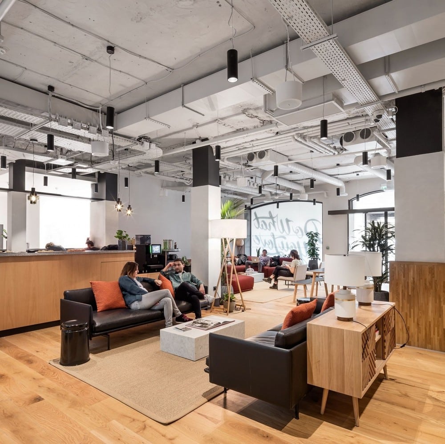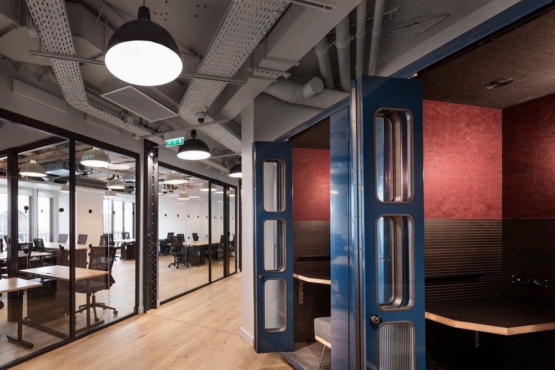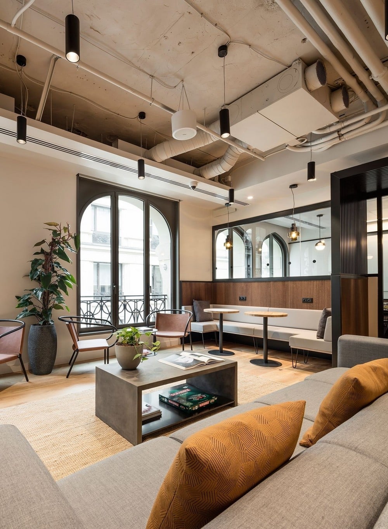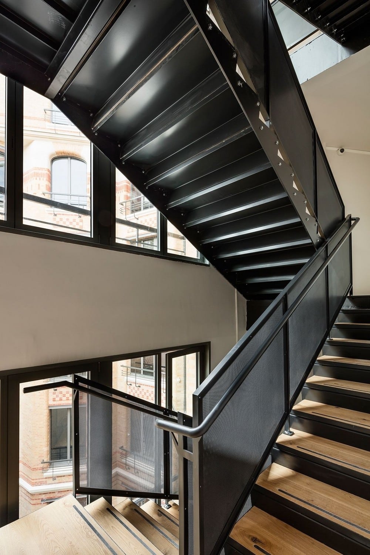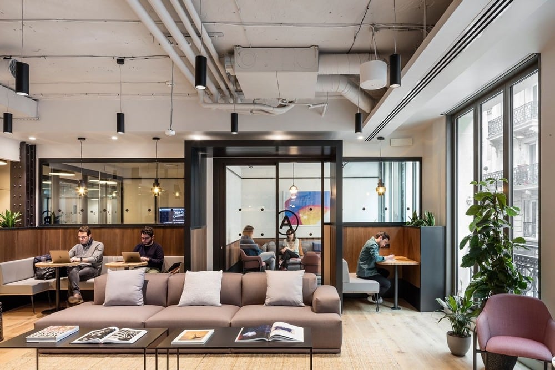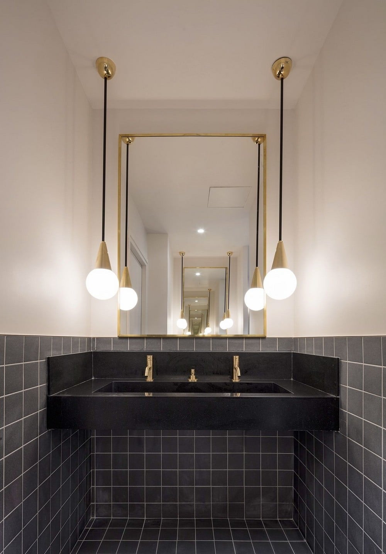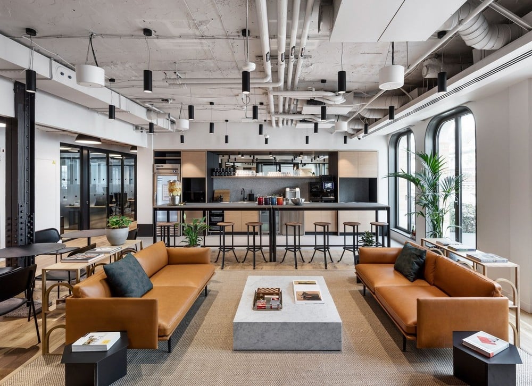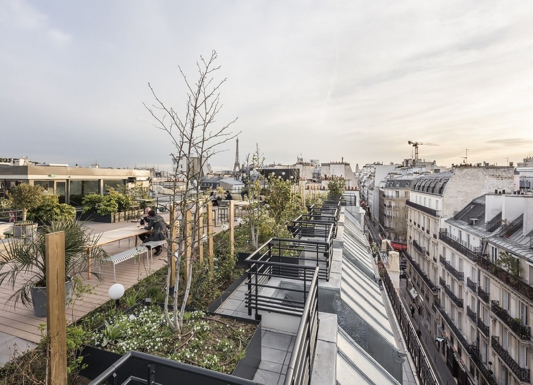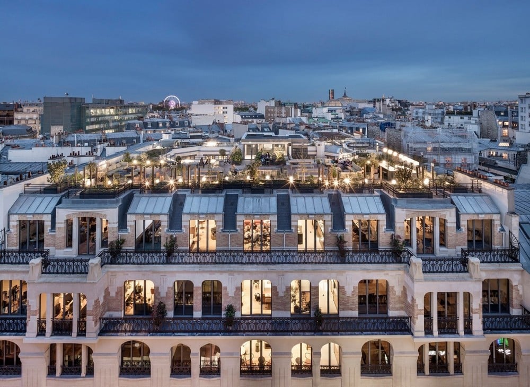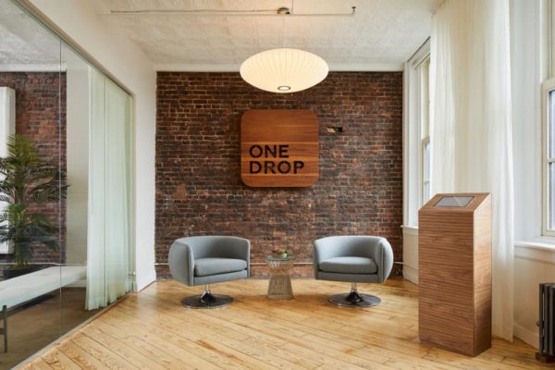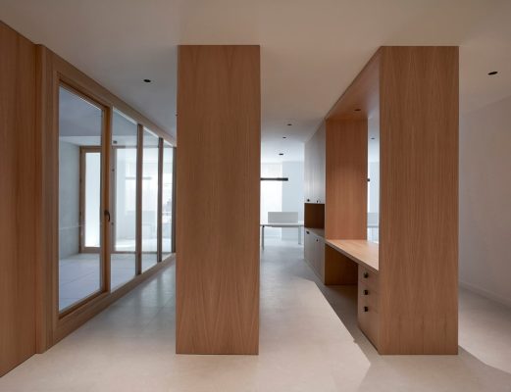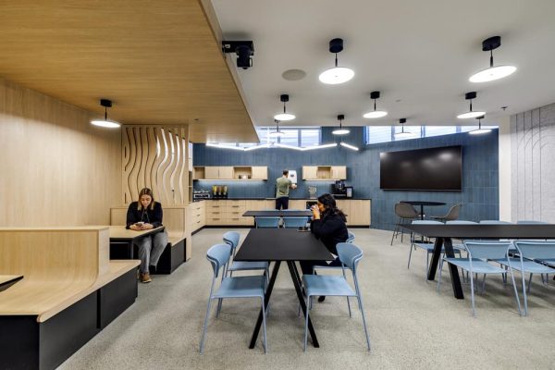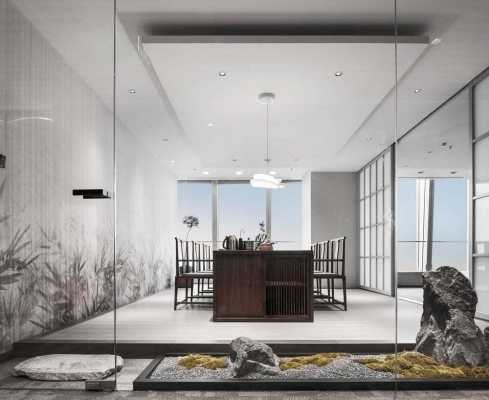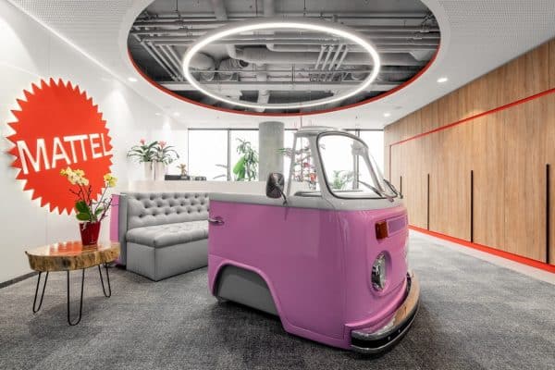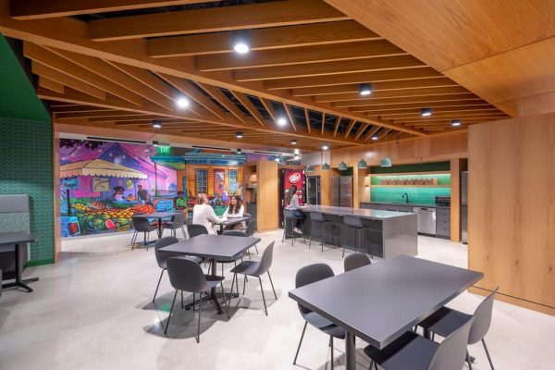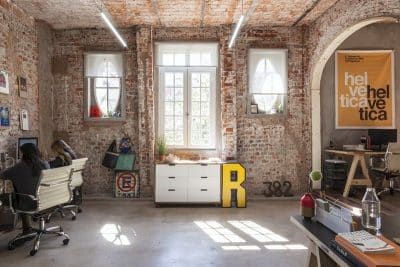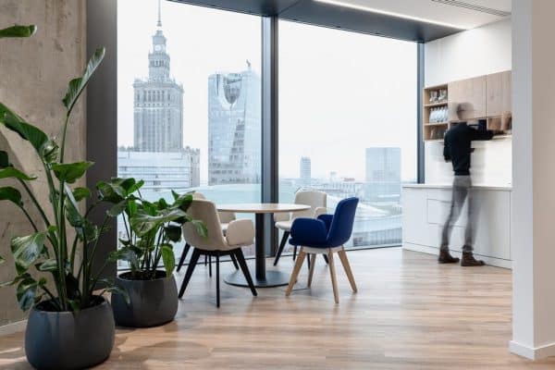Project: WeWork Colisée
Architects: Axel Schoenert Architects
Location: 40 Rue du Colisée, Paris, France
Area: 6 000 m2
Photo Credits: Luc Boegly
The architectural complex is designed around two small courtyards, which brings a lot of lightning into the 5 different office types.
Each plateau of approximately 1000m² offers its own space for offices, meeting rooms and lounge areas, build in the typical WeWork interior style. The restructuring of this building by AS Architectes has doubled the originally planned workforce density from 600 to a workforce of around 1200 people!
This density increase was made possible by the creation of two 3UP and 2UP stairs and the metal extension of an existing reinforced concrete staircase. The wonderful brightness and panoramic, big terrace are one of the very true strengths of this building, created in the first half of the 20th century.
The WeWork Colisée building was delivered in two phases to meet the schedule requirements.

