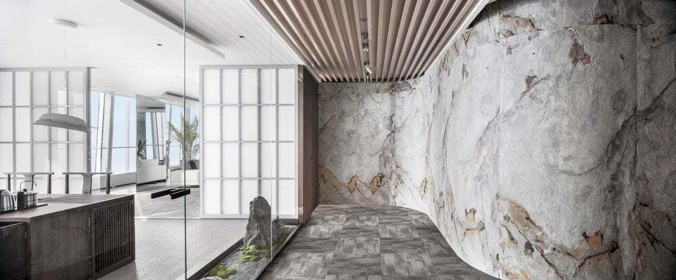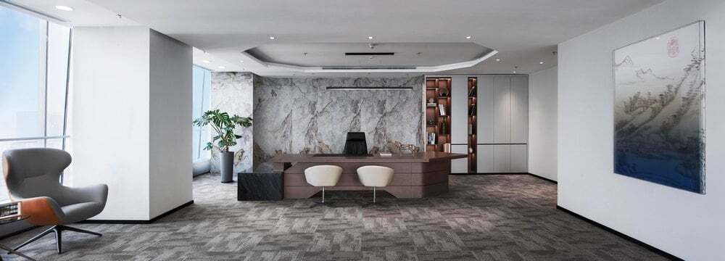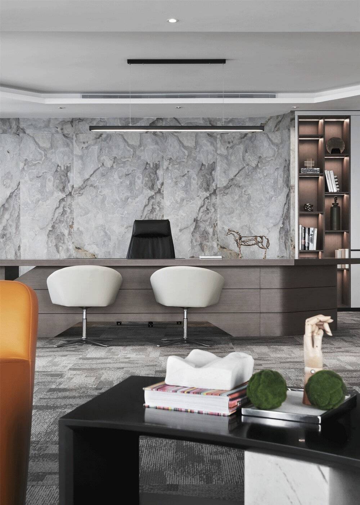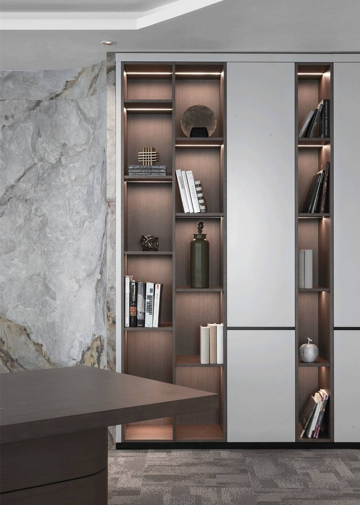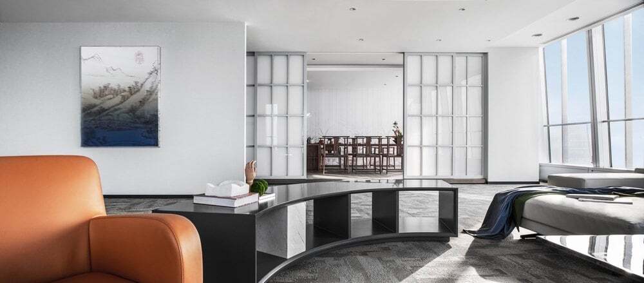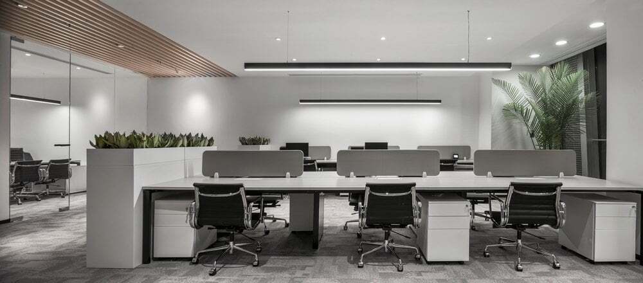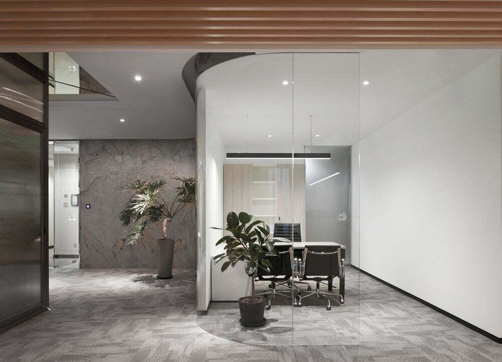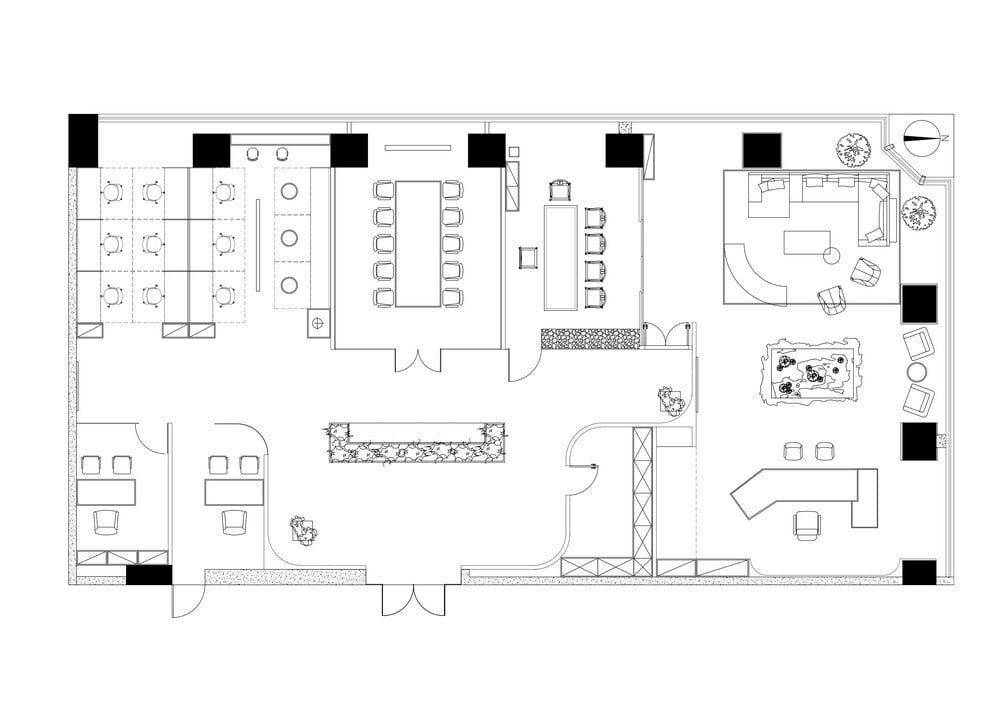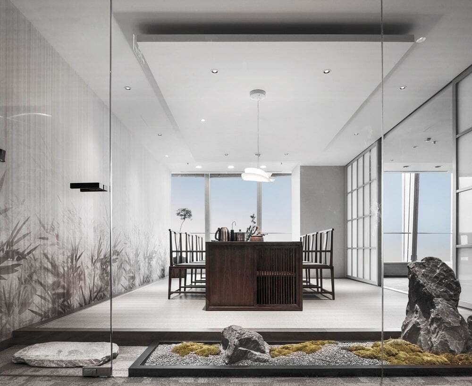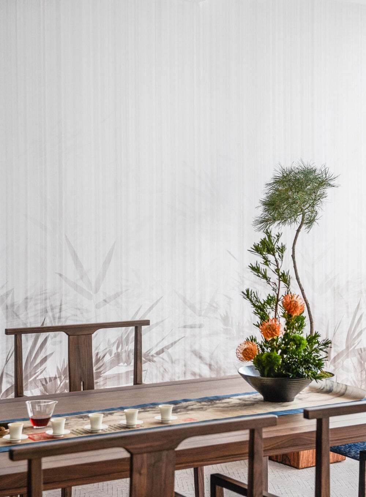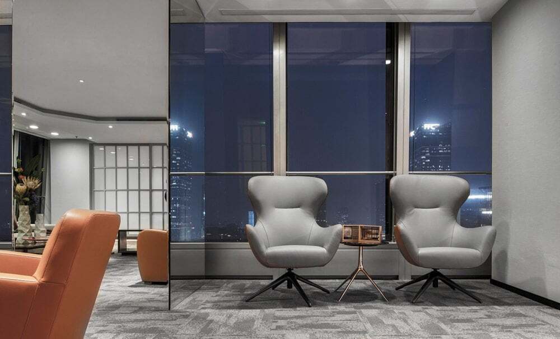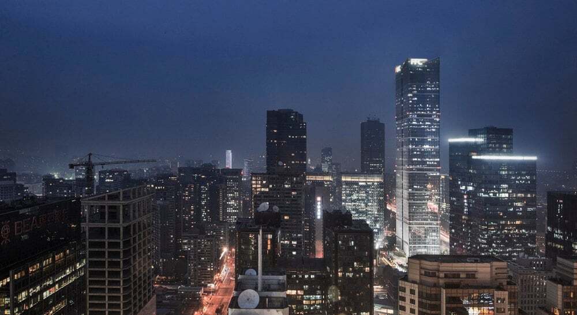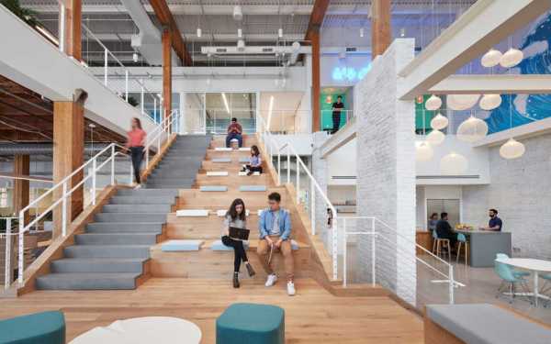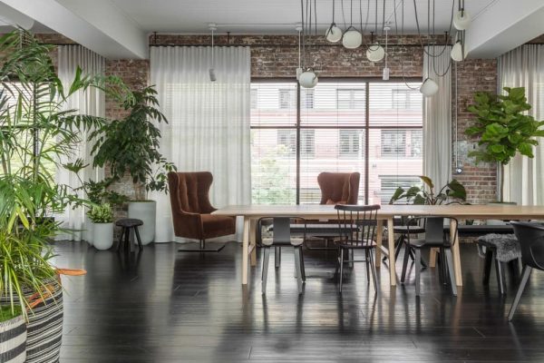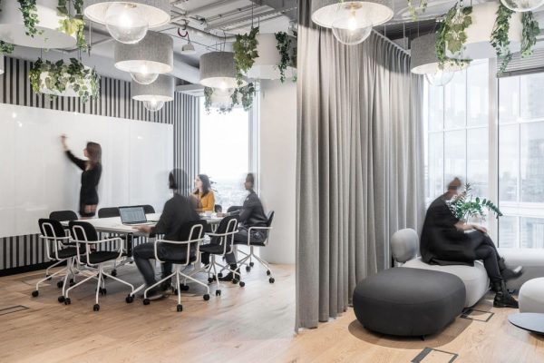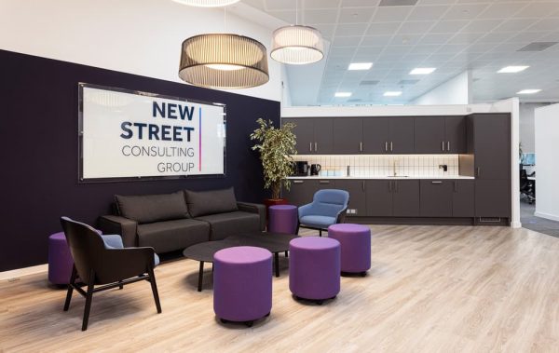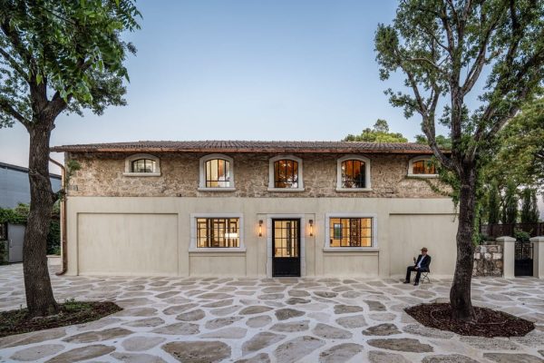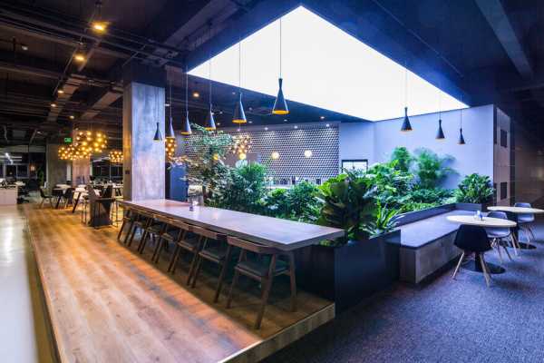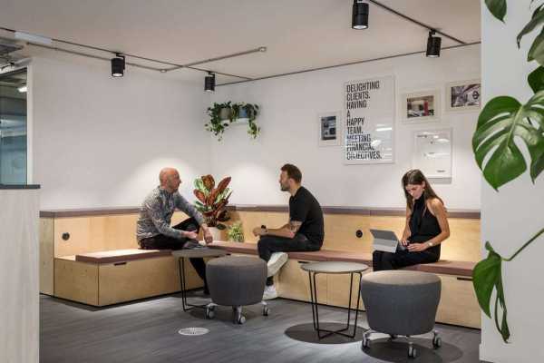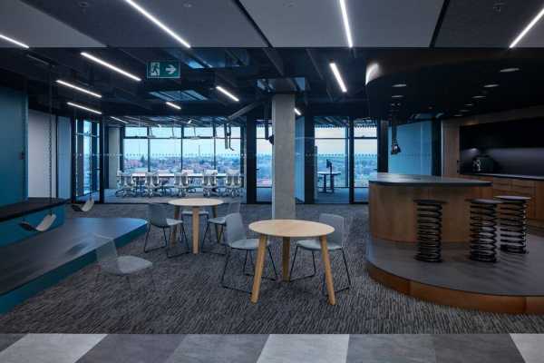Project name: Office in China World Trade Center Tower III
Location: Block A, China World Trade Center Tower III, No. 1 Jianguomenwai Street, Chaoyang District, Beijing
Project type: Office
Area: 670m2
Design agency: AYZ STUDI O
Design Director: Jiang Hui
Chief Designer: Wang Wanqing
Deepening design team: Bai Jin / Long Yifei
Photography: Song Yuming
Brand Planer: LeLe Branding
In the China World Trade Center Tower III, a 74-story skyscraper in Beijing, AYZ STUDI O architectural design team completed a new office for a young consulting company. Unlike traditional office, the creative materials and the pleasant and wise contemporary literati lifestyle were integrated into the space, giving it a strong expressive and appealing sense. Viewed through the floor-to-ceiling windows, the angular urban outline of CBD was connected with the office space in a relaxing collage way.
Soft Space Walking Paths
Confucius said: “It is happiness to eat simple food, drink water and sleep with head on the arms as pillow. The unjust wealth and fame are meaningless like clouds to me.”
In the brand-new office space, the traditional densely arranged working areas disappeared. Instead, multiple walking paths centered on the tea area at entrance achieved cross-functional coordination.
Following the rock-textured curved wall, there were the meeting area and the chairman’s office, both of which occupied 120 square meters with the widest view on the north side. The meeting room was connected to the chairman’s office, and the tea room and meeting room as a public activity area were set opposite to the tea area. The glass curtain wall brought the landscape into a larger view.
Except for the regular traffic line along the curved wall, the public working area and the two independent offices on the south could be reached by the door opened outward in the corridor as a shortcut.
The central tea area, as a transportation hub, connected the entire space. The almost fully open functional space enhanced the cohesiveness of staff, and the relaxed and wise atmosphere made the whole space appear soft and rational.
Eliminate Public-Private Boundaries
Confucius said: “Knowing it is not as good as loving it; loving it is not as good as delighting in it.”
Although most of the clients targeted by the owners came from the elite of traditional industries, the office design insisted to showcase its ideas and business strategies in a younger manner. After getting out of the rigid safety zone, it would usher in joy. Whether from the space palette, the overall atmosphere, or the attitude that AYZ STUDI O wanted to express, the inspiration was infused with nature and delight.
The more concise meeting room, enclosed circular discussion area, and contemporary oriental tea room provided three levels of social spaces. The boundary between public and private areas was eliminated, and a more comfortable way of socializing could happen there at any time.
Transformed from natural textures, the material veins and patterns were presented through stone, textured cloth and micro landscape. These designs that tended to be natural and wild were inserted into the space, creating an interesting freehand style of curved and plane surfaces. Together with the insightful vegetation and rocks, the design formed a balanced office ecology and provided an efficient workplace that was conducive to creativity.
Acrylic and Oriental Ink Painting
Confucius said: “In using ritual, harmony should be valued. The Way of the former kings from this got its beauty. Both small matters and great depend upon it. If things go amiss, he who knows the harmony will be able to attune them. But if harmony itself is not modulated by ritual, things will still go amiss.”
The art installations of oriental ink painting superimposed by acrylic gradient board decorated the space. The superimposed artwork was partially “colored” by the acrylic, creating a vivid scene of the sea, sky, sand and rocks ready to come out. Thus, the infinite imagination came into being.
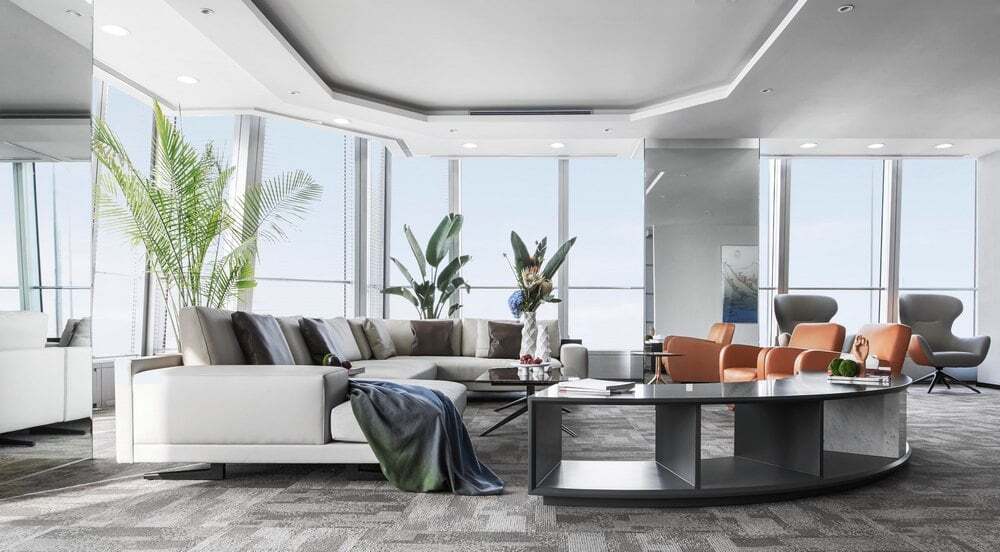
When the night falls, the glass curtain wall happens to become a giant acrylic panel to connect the city and interior space, as if enveloped with a layer of color, extending the possibilities to infinity.

