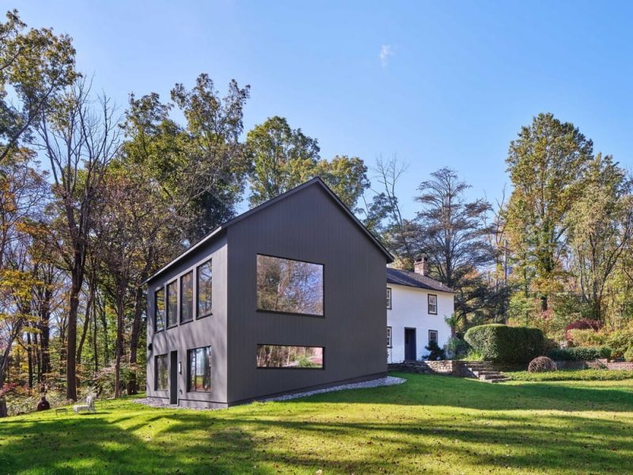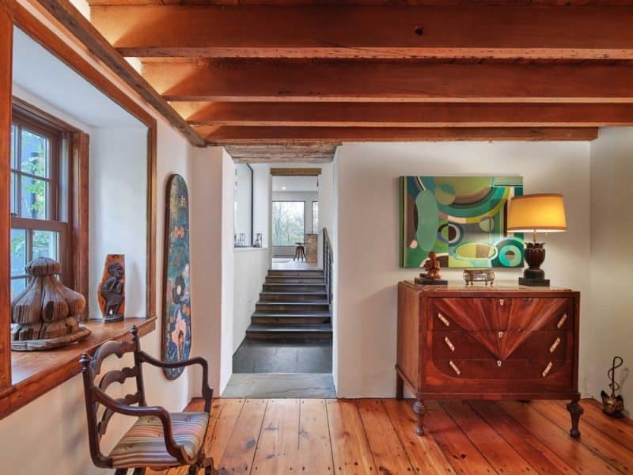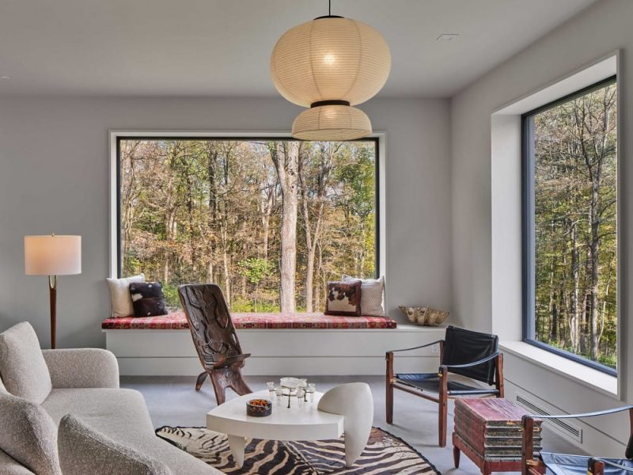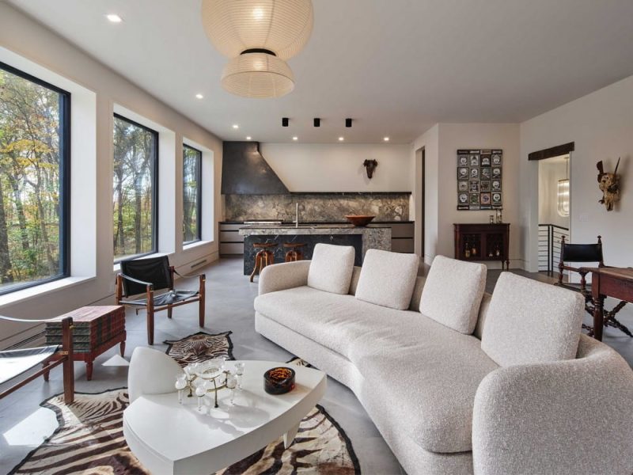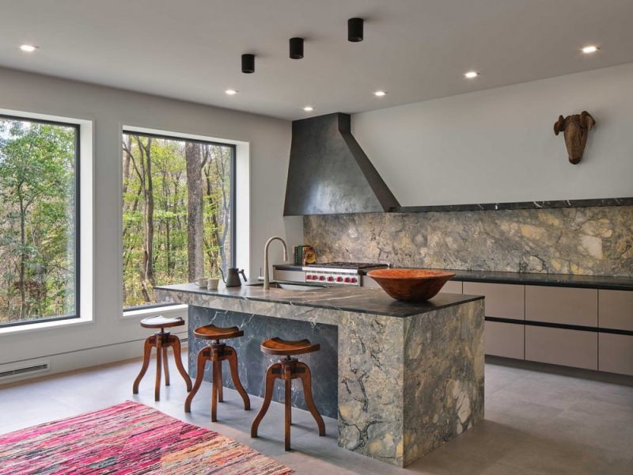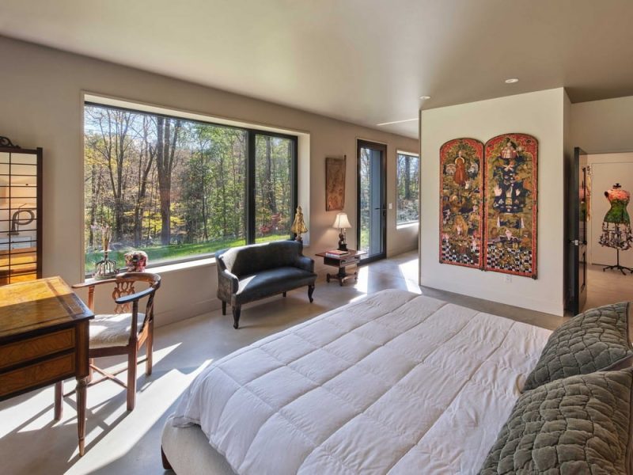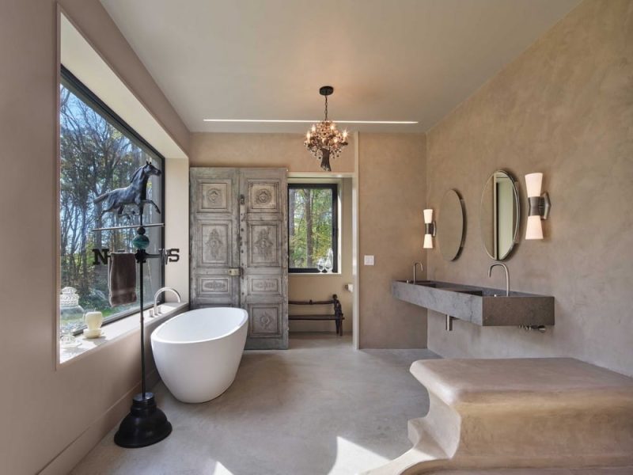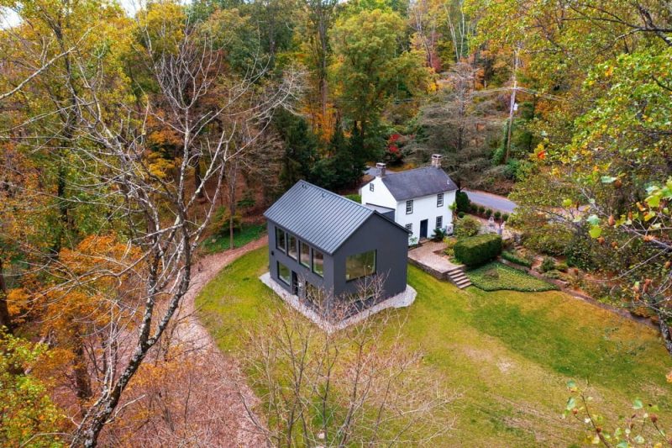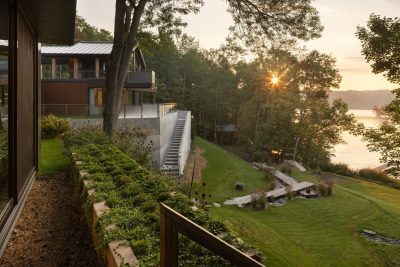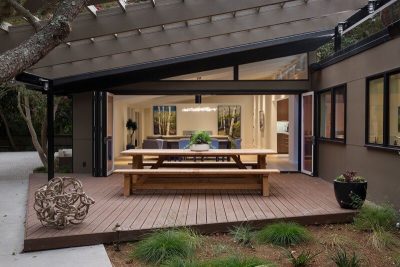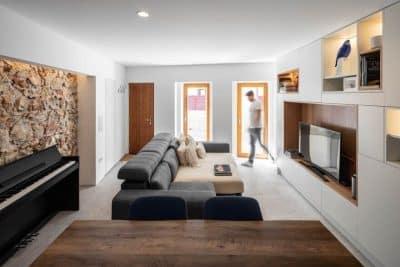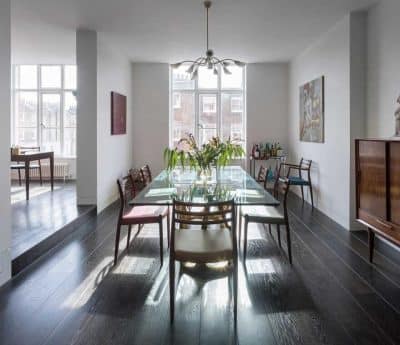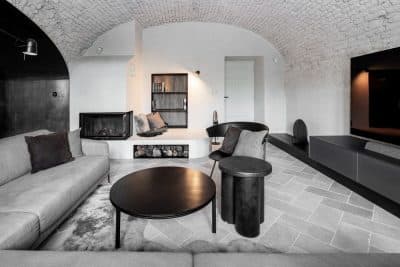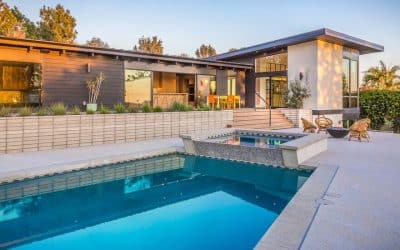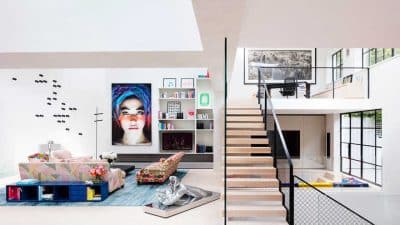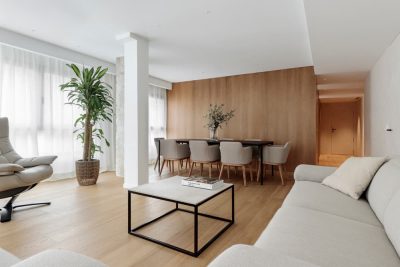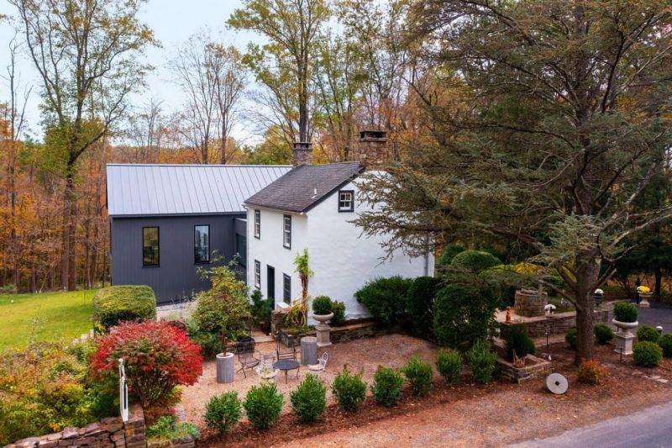
Project: Wickecheoke Creek House
Architecture: Material Design Build
Location: Wickecheoke Creek, Hunterdon County, New Jersey, United States
Year: 2024
Photo Credits: Todd Mason
Nestled on the tranquil edge of the Wickecheoke Creek Preserve, the Wickecheoke Creek House by Material Design Build reimagines a weathered farmhouse into a bright, energy‑efficient sanctuary. Collaborating with homeowners Fay and David Sciarra, the team honored the building’s past while weaving in contemporary comforts and architectural flair.
Honoring the Farmhouse Heritage
Initially, MDB retained the farmhouse’s original footprint and character. Consequently, the addition tucked snugly behind the existing structure, preserving the charming painted clapboard façade and inviting front porch. Moreover, the careful restoration of exposed beams and reclaimed flooring celebrates the home’s history, grounding the project in its pastoral context.
The Connector: Graceful Circulation
Central to the design, the signature “connector” staircase links old and new seamlessly. Inspired by Jean Labatut’s stair design, MDB crafted deep treads with shorter risers to create a gentle ascent between floors. As a result, the stair serves not only as a functional link but also as a sculptural focal point that punctuates the open floor plan.
Flooding Interiors with Light and Efficiency
To enhance comfort and sustainability, the team installed double‑stud walls packed with thick insulation. In addition, large triple‑pane windows and high‑performance doors bathe living spaces in daylight while maintaining thermal integrity. Consequently, the house stays warm in winter, cool in summer, and dramatically reduces energy consumption.
Harmonious Blend of Materials
Meanwhile, Fay’s passion for vintage furniture and architectural salvage shaped the interior palette. Polished concrete floors create a modern base, accented by sleek millwork in warm wood tones. Furthermore, MDF’s precise detailing—such as custom shelving and integrated storage—elevates everyday functionality without disrupting the farmhouse’s clean lines.
Modern Farmhouse Living
Lastly, the blend of historical authenticity and contemporary design delivers a home that feels both familiar and fresh. Outdoor living areas—complete with a reclaimed barnwood deck—invite family gatherings by the creek. Meanwhile, the open kitchen, office nook, and flexible playroom accommodate the Sciarras’ active lifestyle. Altogether, the Wickecheoke Creek House exemplifies how thoughtful design can breathe new life into history.
