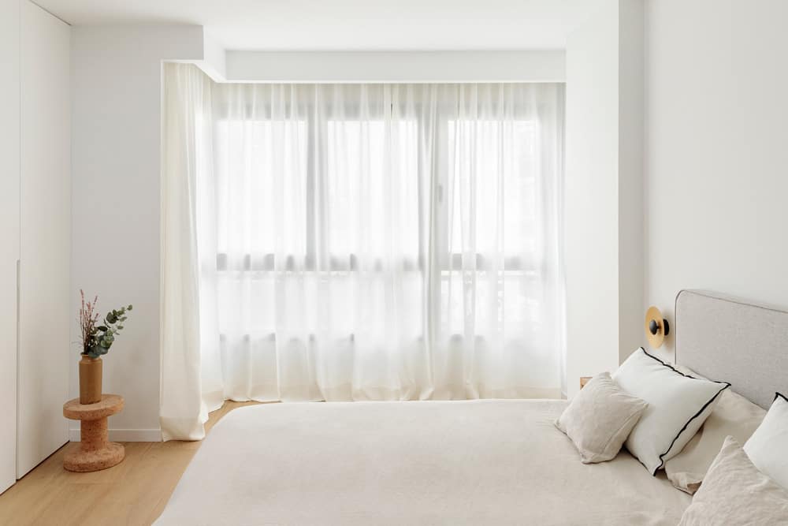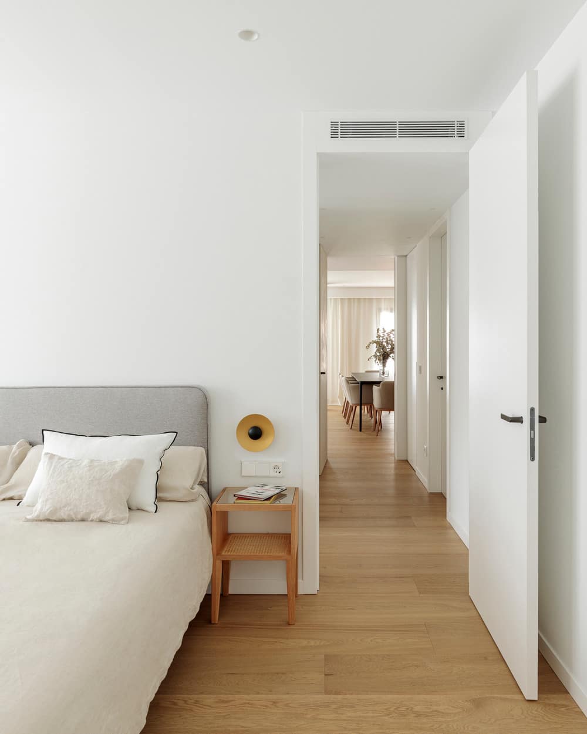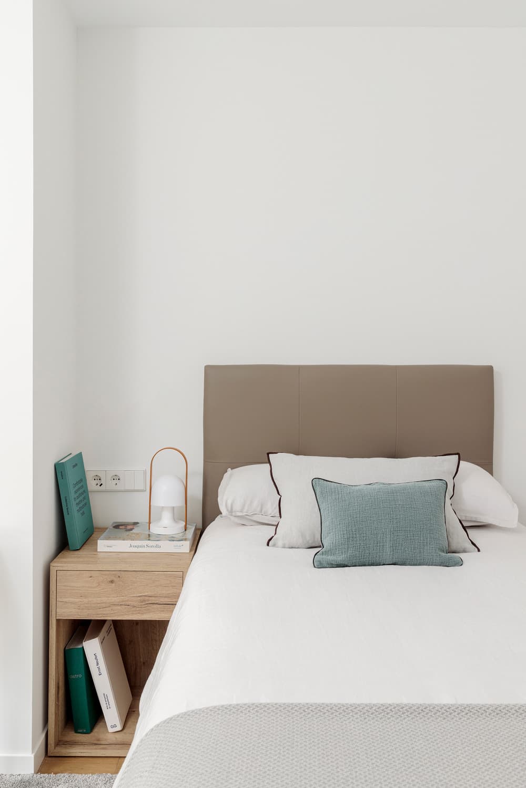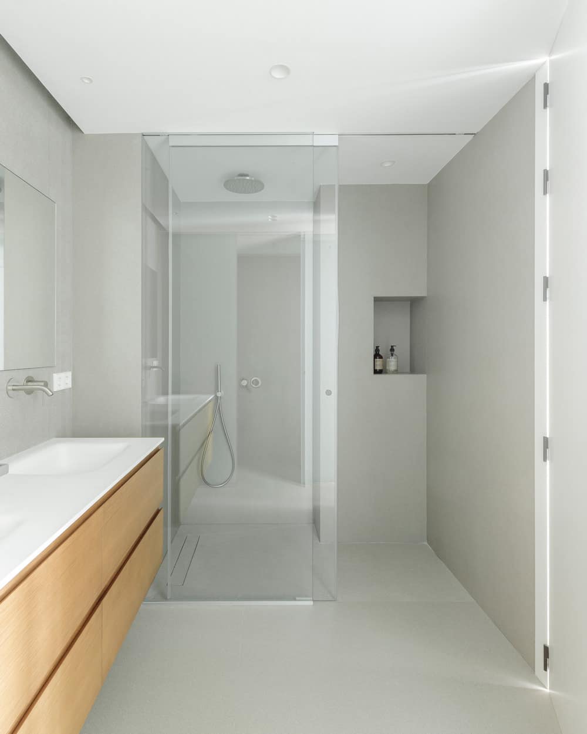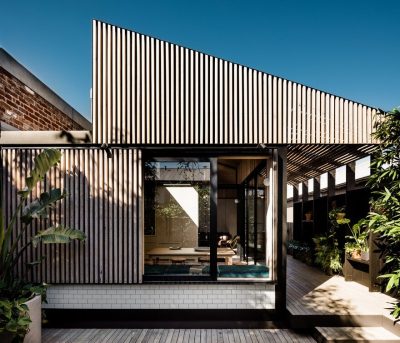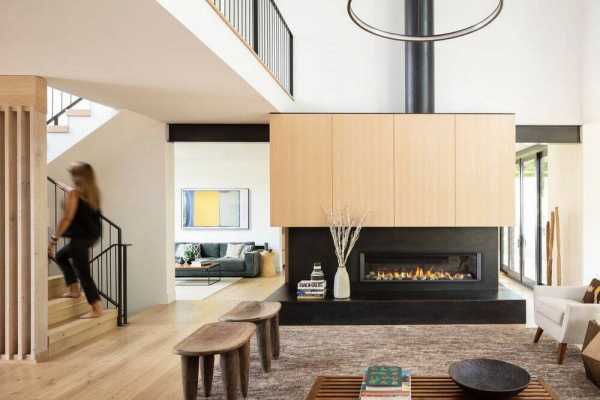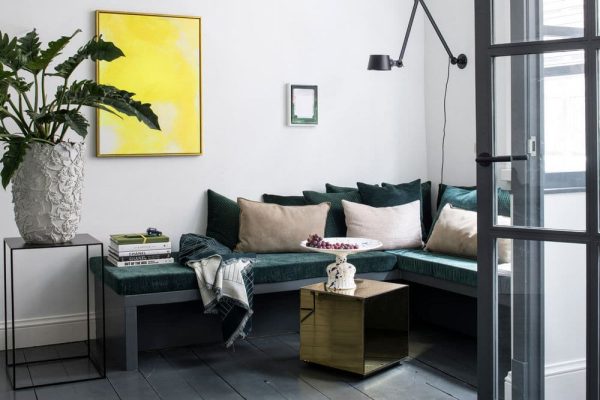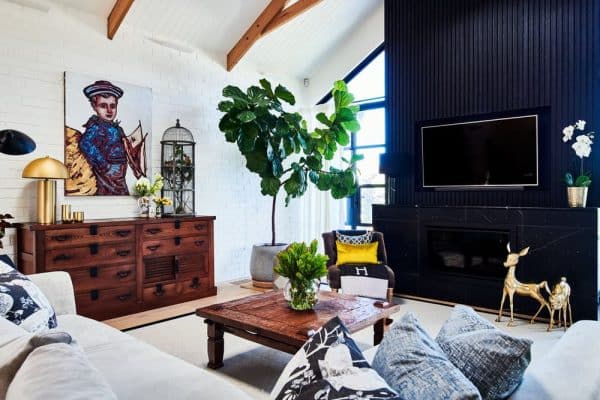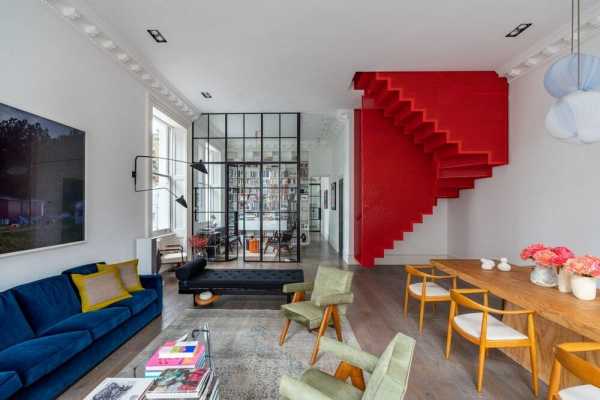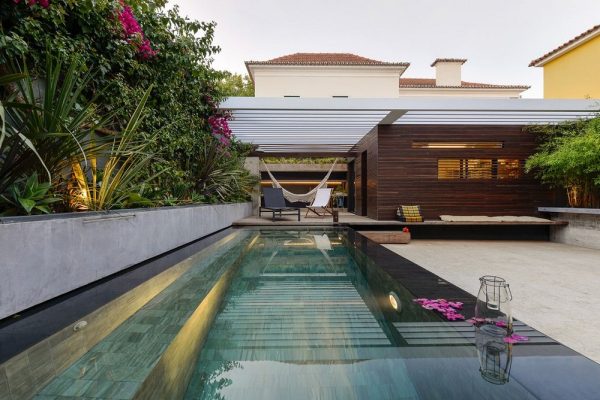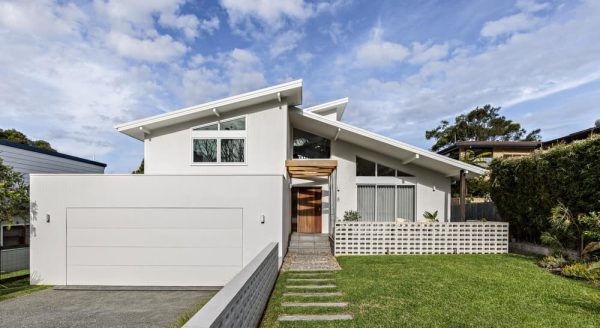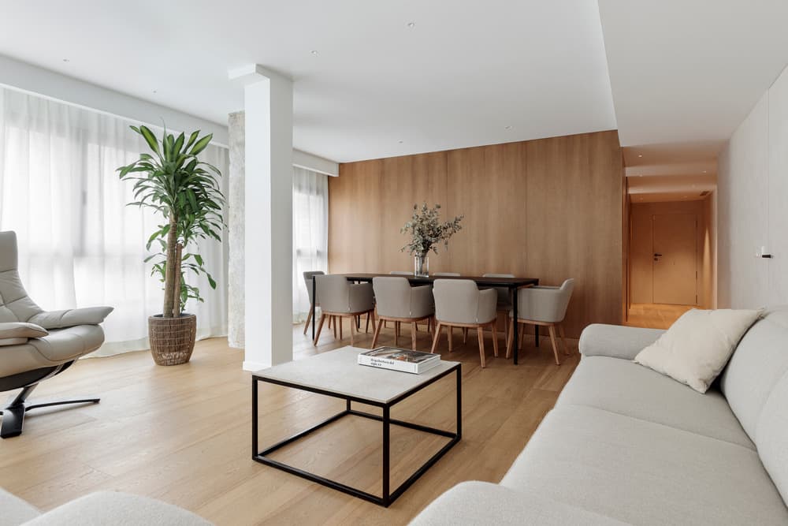
Project: Casa Roig
Interior Design: Destudio Arquitectura
Location: Valencia, Spain
Area: 140 m2
Photo Credits: Sebastian Erras
The new proposal of Casa Roig housing is based on the premise of putting in value a harmonious balance between elegance and modernity. Therefore, the integral reform of this project has been the challenge of giving personality and character to the whole house.
Casa Roig has 140 m2 of floor space, which are distributed with the aim of gaining space and amplitude in each of its rooms.
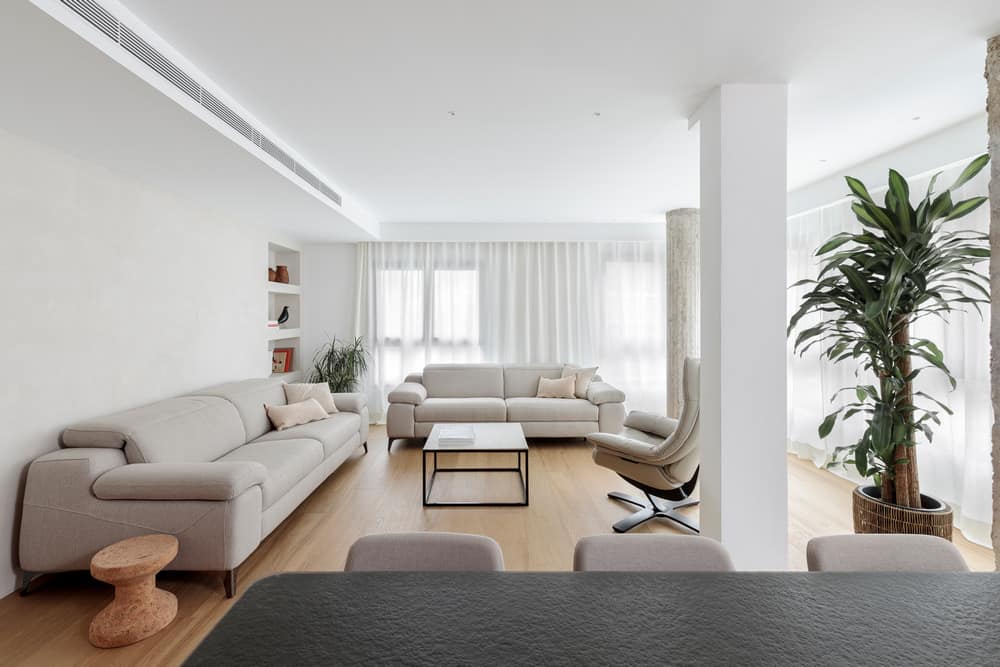
At the entrance there is a large hall that welcomes the living / dining room of the house. On one of its sides this access is lined with a wooden paneling that continues and dresses the dining room of the house. On another side, the entrance hall is clad with microcement, which extends into the living area.
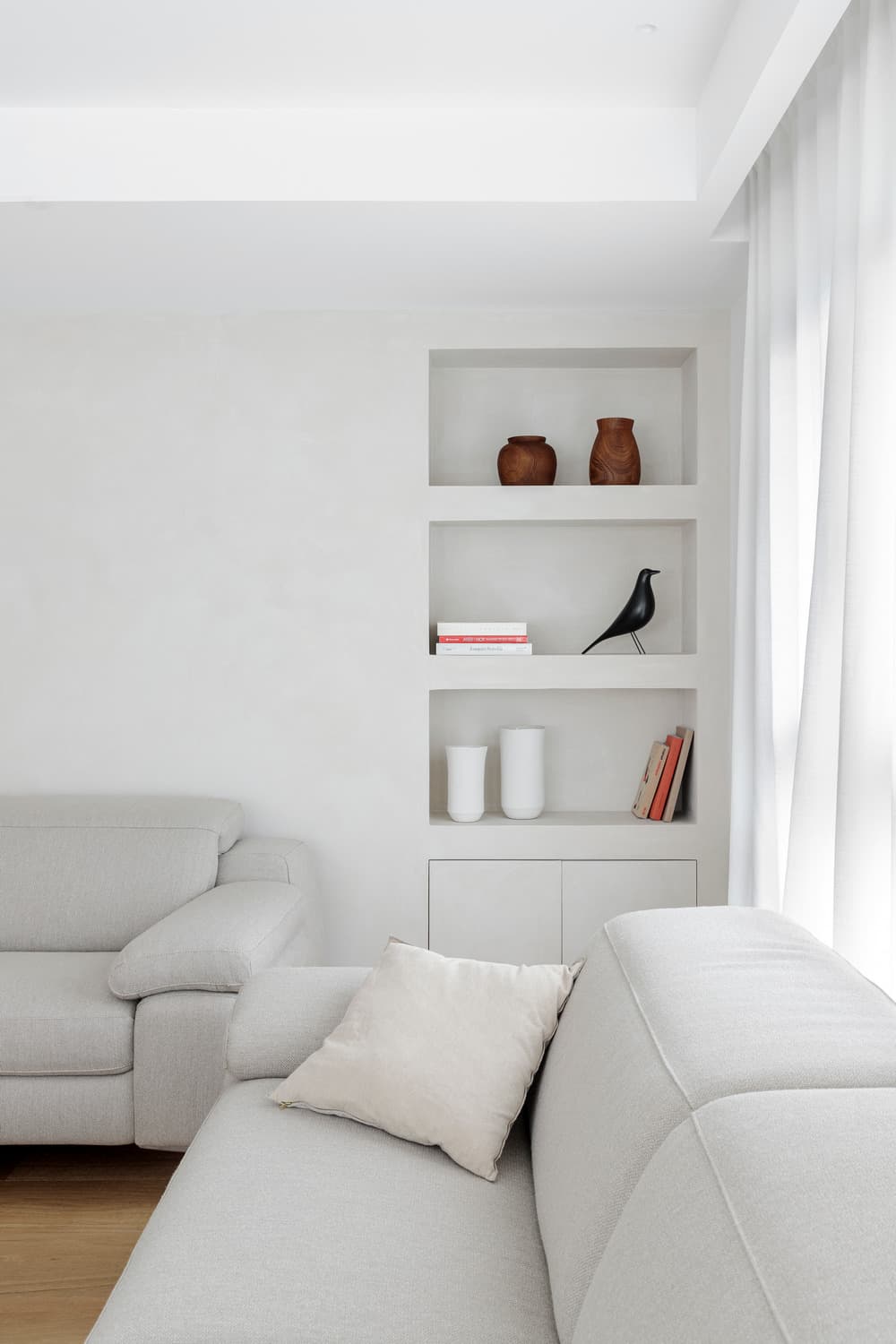
This visual interplay between wood and microcement provides a sense of continuity and harmony to much of the main area of the house. Giving personality and character to the whole space.
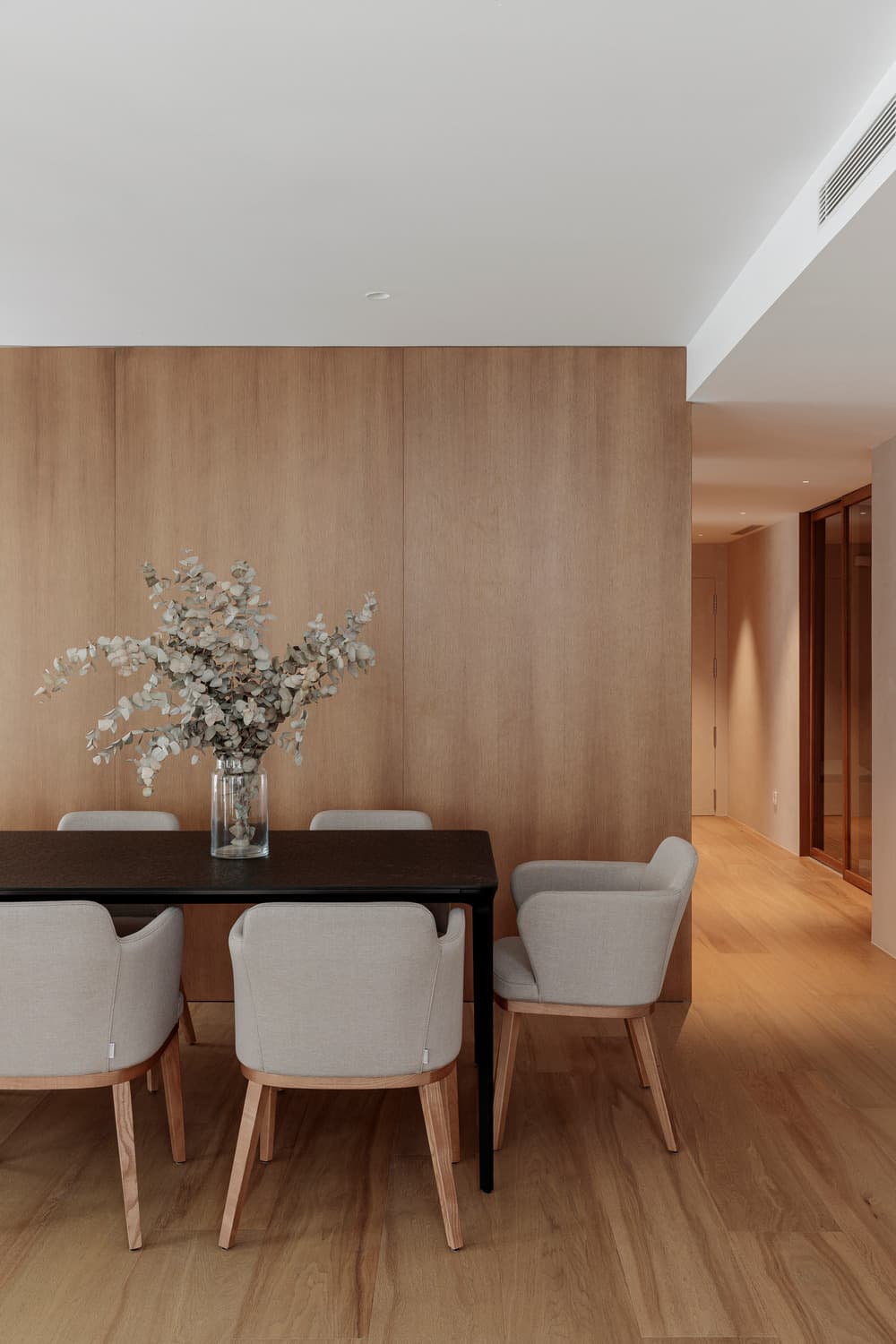
Continuing with the approach of elegant and sober design, the pavement chosen to dress the floor of Casa Roig has been natural wood. This element is very present when it comes to giving life to this project, thought as the main ingredient and thread of the interior design of this home.
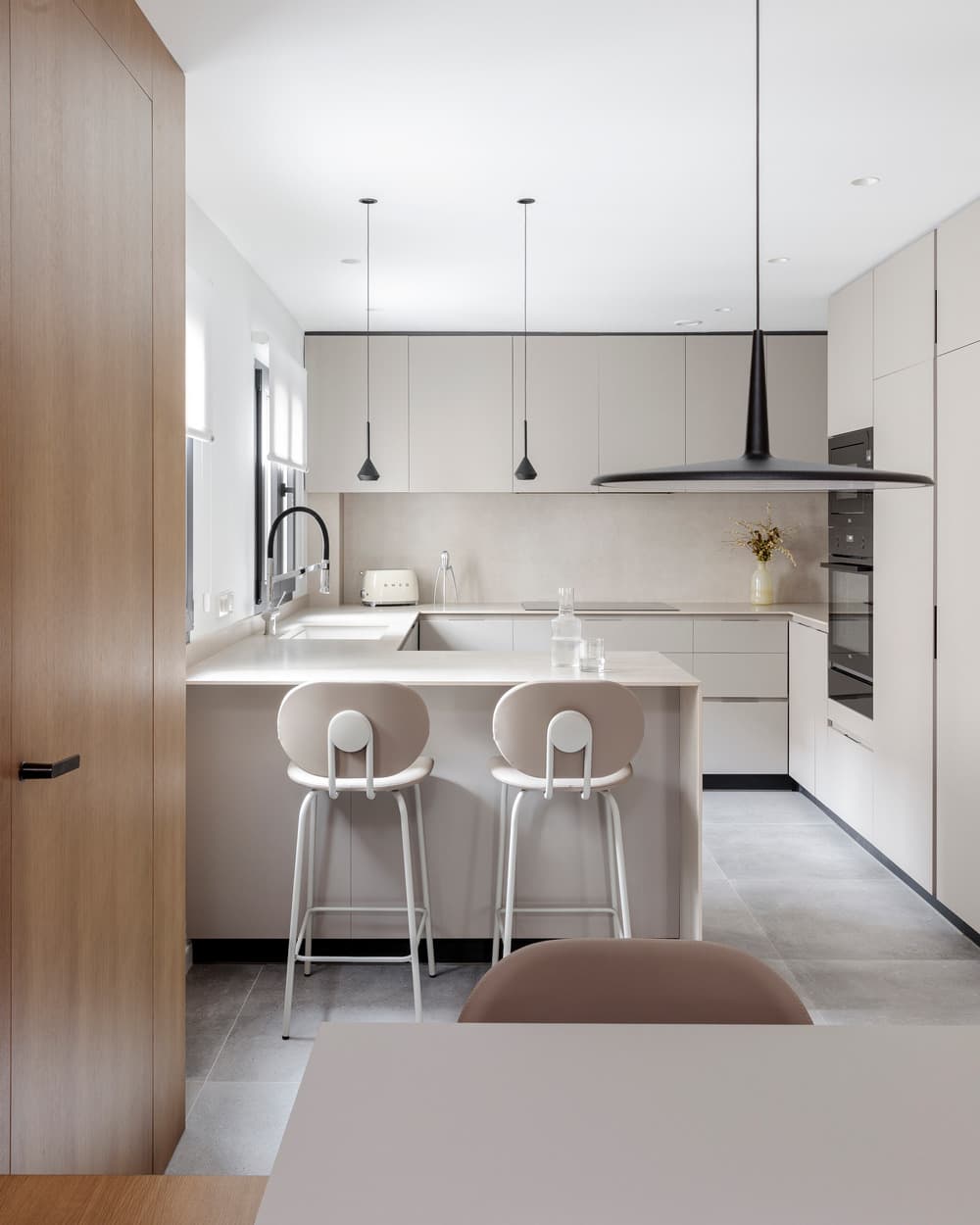
The kitchen is located in the entrance area of the house. Integrated into the space, but differentiated from the rest of the rooms by a sliding glass and wood door. In this way we allow the light to come through and at the same time generate that feeling of independence of spaces.
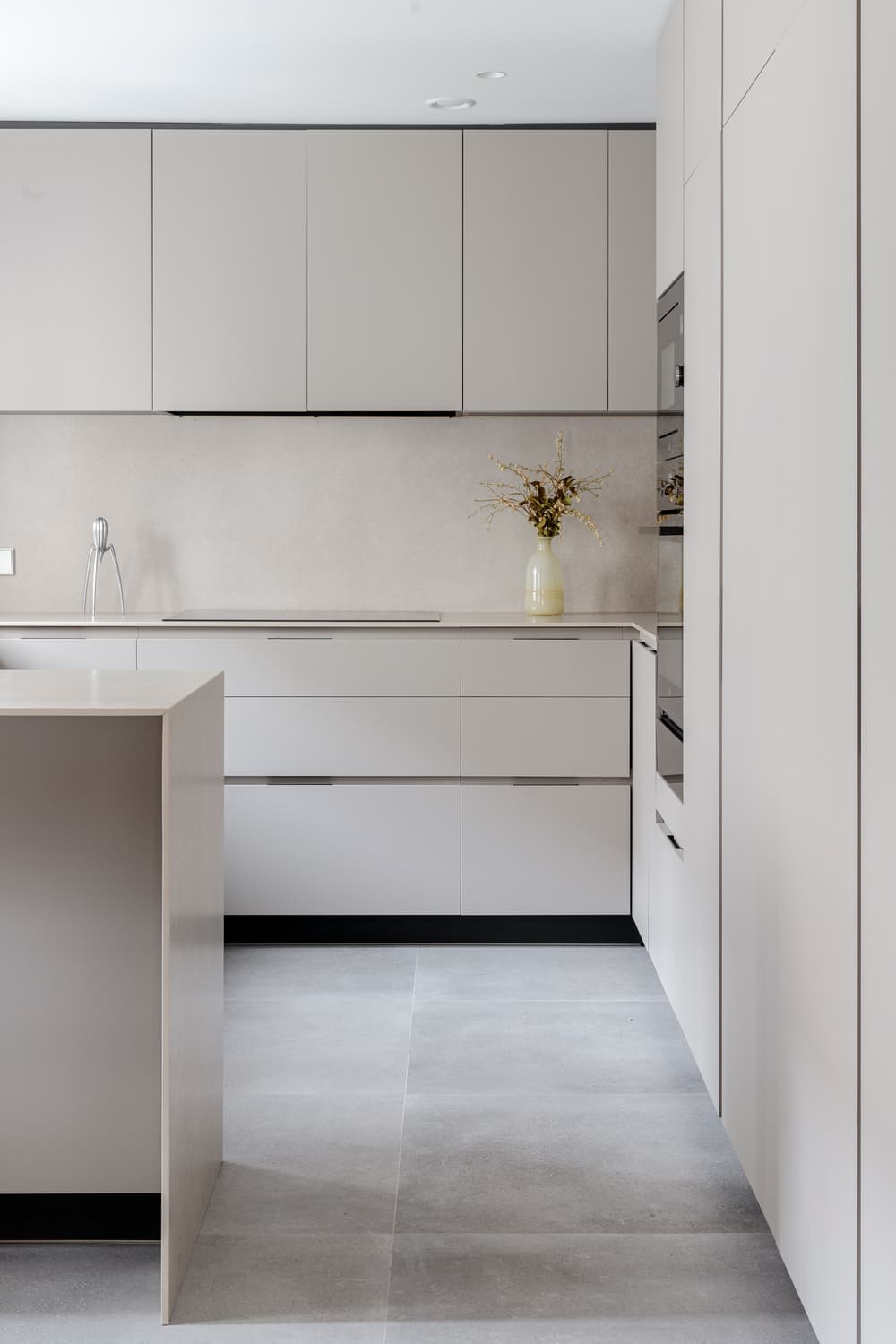
The master bedroom has an en suite bathroom and a large wardrobe designed as a dressing room. Both the secondary and the main bathroom are designed with high-end finishes from Porcelanosa, coated with large format porcelain tiles and designed with attention to the smallest detail.
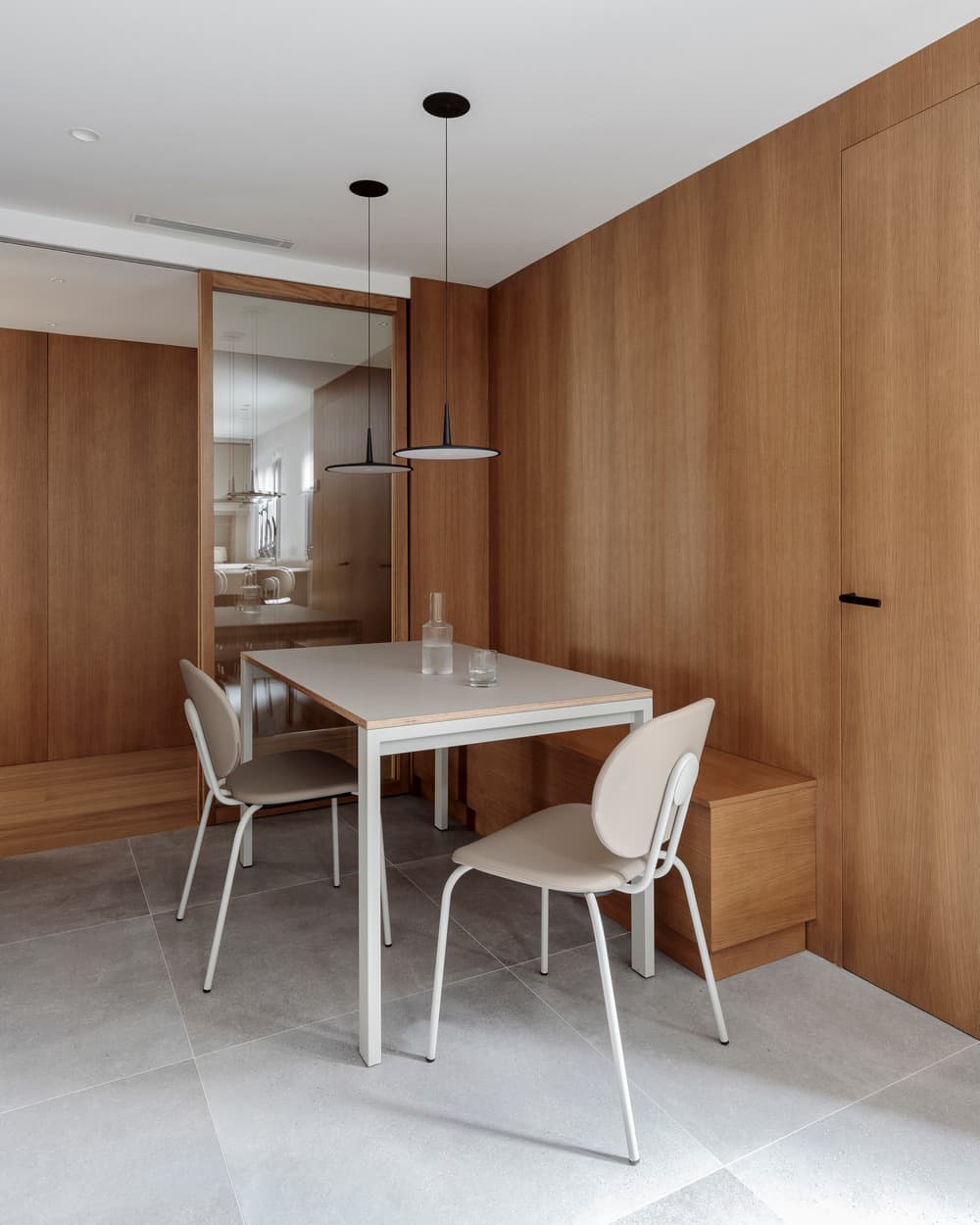
In short, the materials used in this project are of natural and pure origin, with wood being the backbone on which everything is configured. Neutral tones, such as white and light gray microcement, along with brown predominate in the rooms, passing through the entire palette of warm tones.
Casa Roig sees the light as a modern remodeling project and reinforced in the visual idea of the harmony of the spaces.
